Foundation Plugin
-
Tutorial 5 - Brick Ledges for Slab-on-Grade Foundations (14:11 min.):
-
I am seriously considering adding the ability to slope the slab depression and would actually like to work on it before I move back to the complex roof module.
I have a few questions:
1.) With a sloping floor do you typically measure the depression from the high side as your reference and then slope it downward? Or do you measure where you want the doors to end up and then slope upwards?
2.) What is a typical slope in a garage slab depression? Is a 1/4" per foot typical? On a 24' deep garage this would mean a vertical difference of 6 inches from front to back. This seems like a pretty steep slope.
3.) If a depression is sloped then I would assume that the slab thickness in the depressed region would remain a constant thickness and hence the bottom of the slab at this region would also slope?
-
I normally set the top of the depression at 3-1/2" below the main slab (a 2x4 for the form) and 5-1/2" below the main slab at the garage doors (a 2x6 for the form); if the garage is deeper than - say - 24' I would probably slope to a central location and add a drain inlet. Stems higher than 5-1/2" would need to be increased in width for me to be comfortable that they would be stable.
-
@mtnarch said:
I normally set the top of the depression at 3-1/2" below the main slab (a 2x4 for the form) and 5-1/2" below the main slab at the garage doors (a 2x6 for the form); if the garage is deeper than - say - 24' I would probably slope to a central location and add a drain inlet. Stems higher than 5-1/2" would need to be increased in width for me to be comfortable that they would be stable.
Rather than prompt the user for a pitch/percent grade or some other angle I think it would be easier just to have them specify a height differential. So if the primary depth of the depression is 3.5" at the back of the garage and then the user calls out a differential of 2" then the other side of the depression will be 5.5" at the door.
-
Version 1.3.3 - 07.24.2019
- Enabled sloping slab depressions for rectangular and polygon slab-on-grade foundations.
- Fixed a bug with the slab depression draw tool.

The sloping of the depression can be either in the X or Y direction, in the future I may allow for other directions. To reverse the slope, the slope differential can be entered in as a negative number in the edit or draw menu.
-
Very cool - great implementation!
-
Giving a little thought on how to created stepped foundation the last couple of days as I wrapped up work on the slab-on-grade foundations.
Creating a single (closed-loop) stemwall foundation assembly with steps is proving to be difficult. After giving this some additional analysis it seems that it would be better to break it down into separate (polyline) assemblies, somewhat similar to the Wall plugin.
If I switch to this type of system then creating steps in a foundation is just a matter of adding step "segments". I've identified three basic type of steps in the detail below:
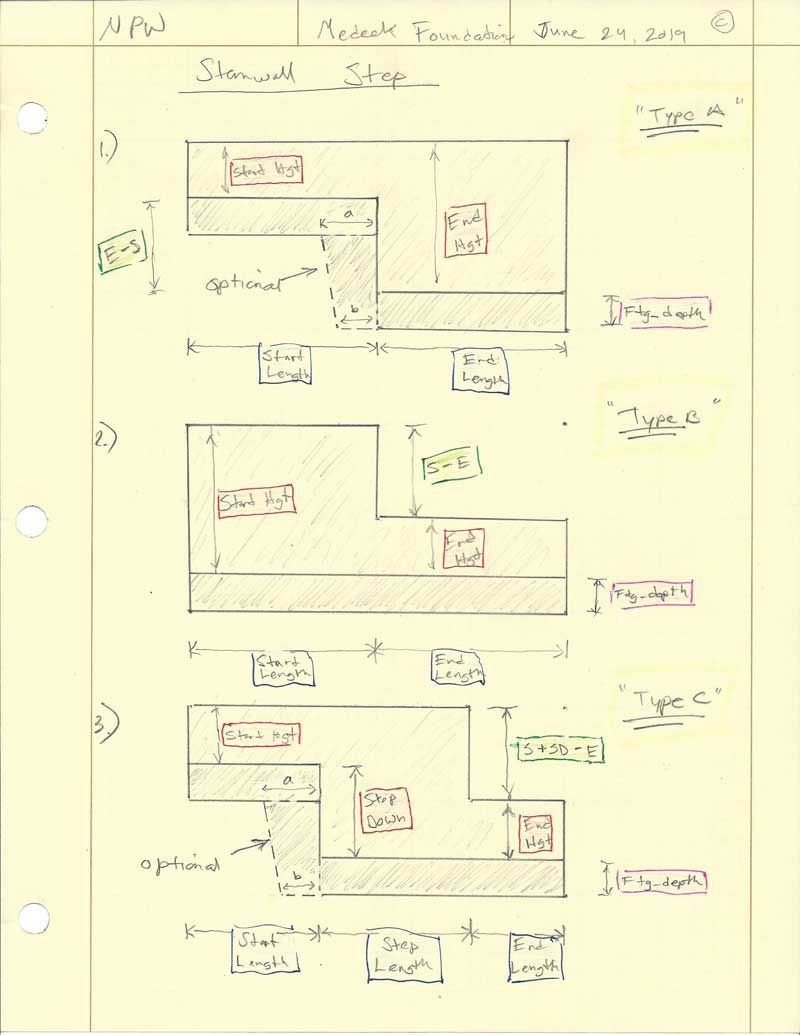
Note, that there would also be a right and left hand version of each, this comes into play with non-symmetric features such as foam insulation and anchor bolts.
So essentially I need to create a whole new system for stemwall foundations, the current system is not scalable. The three main tools need to be:
1.) Polyline Tool
2.) Step Tool
3.) Interior Footing ToolThe polyline tool will also allow for a single (linear) stemwall or any number of segments.
I also need a opening tool for creating windows and doors in the stemwall/foundation wall.
4.) Opening Tool
-
With the new polyline and step tools (stemwall foundation) you will be able to create a foundation like this:
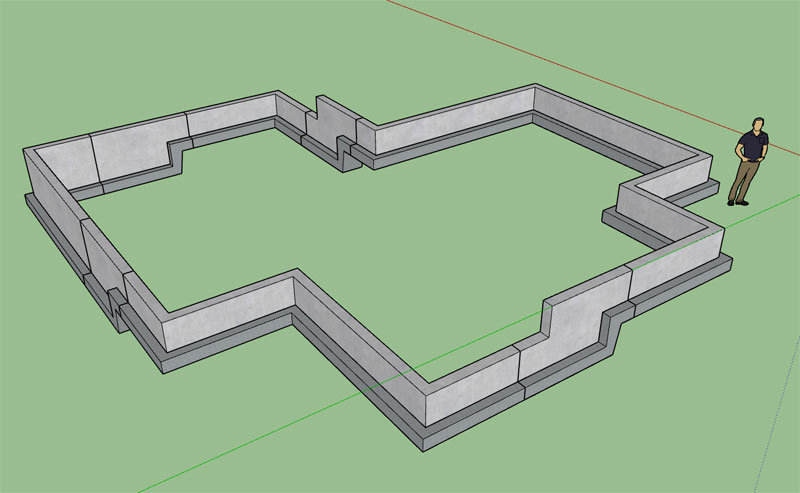
Each polyline segment will be able to be edited similar to the how you edit the outline of a stemwall or slab-on-grade foundation outline now.
Similar to the wall plugin the drawing direction will be counter clockwise in order to face the exterior of the stemwall to the outside. This becomes important for anchor bolts, insulation, brick ledge, and joist pockets.
Each segment will be an independent assembly (group) that the user can simply move around (laterally and vertically) with the native tools.
3D Warehouse
3D Warehouse is a website of searchable, pre-made 3D models that works seamlessly with SketchUp.
(3dwarehouse.sketchup.com)
-
First look at the new Stemwall toolbar:

The three functions/tools are:
- Draw Polyline Stemwall
- Draw Interior Bearing
- Draw Stemwall Step
I've got quite a few icons now for this plugin and I'm still not entirely sold on my choice of icons/images for these toolbars but this is what I have for now. I did try to create some 3D icons but at the resolution available for the toolbars it is very hard to create a legible 3D icon.
With regards to the step tool I also need some more information on how best to handle the footing rebar and the stemwall rebar for a step in the foundation. I've examined a few details online as well as some of my own but additional feedback would be helpful.
-
Great work!
-
Running my conceptual tools through their paces this morning. Here is another example of a fairly complex multi-step stemwall foundation:
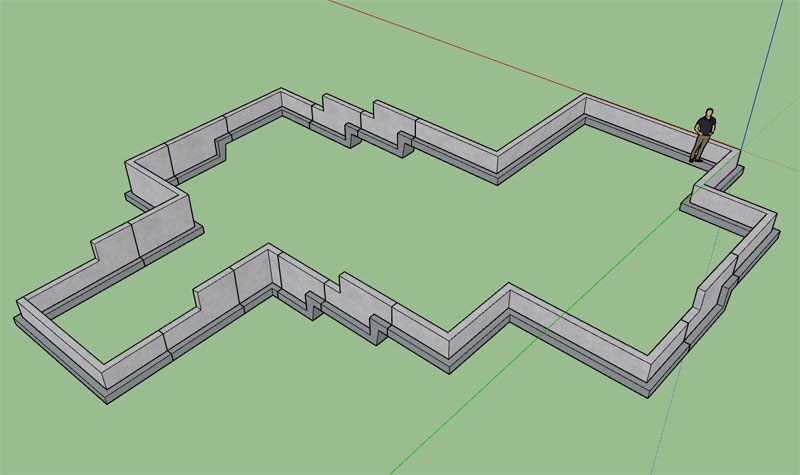
Note that the three different types of possible steps are represented in this model.
View model here:
3D Warehouse
3D Warehouse is a website of searchable, pre-made 3D models that works seamlessly with SketchUp.
(3dwarehouse.sketchup.com)
Also note that I will be providing for the ability to offset the footing from the end of the stemwall (both positive or negative) so that the user/designer can easily butt up against other foundation walls (ie. create T or cross intersections, corner).
As I was working on this initial model/concept a couple of days ago my teenage son noticed that I spent most of the afternoon constructing the model and then adjusting it. He thought that it was funny that I spent a couple of hours mucking around with the model and actually pointed that out to me. Even though most of my time was spent pondering the model (rather than creating the model), he did have a point; it should only take a designer a few minutes to generate this type of foundation, and it should be relatively easy to do. This is the goal of this new module, quick and effortless.
In the model you will notice that I added cripple/pony walls to bring the floor elevation all to the same height. These walls were generated with the wall plugin in less than 60 secs.
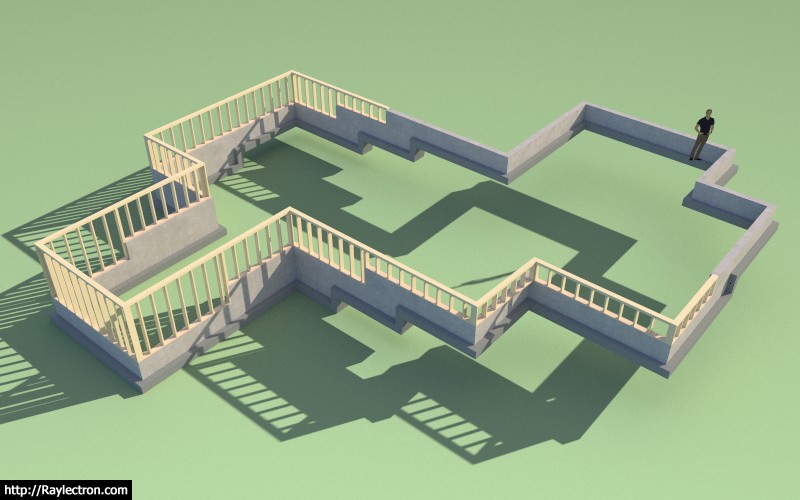
-
Sometimes you may have a situation like the one shown in the image below:
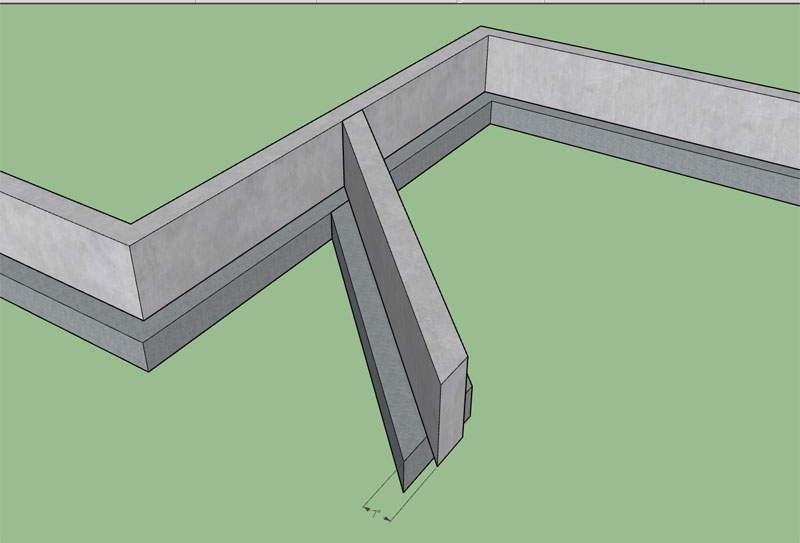
To allow for this I will include a start angle and end angle parameter so the ends of the polyline assembly can be adjusted to account for various intersections with other foundation elements.
I will also include a start and end footing offset so that the footing can be offset (neg or pos) from the stemwall at the ends. Note that this offset dimension will always be measured perpendicular to the end face as shown.
I've been giving this new module some serious thought and I am hoping to get it right from the outset. All of the menus will be advanced HTML menus and everything will be parametric and available in imperial or metric units.
Similar to the slab-on-grade foundation the polyline stemwall foundation will allow the user to specify brick ledges on a per edge/segment basis. I will also setup a tool for joist pockets using the same template as the brick ledge tool.
The user will be able to toggle a polyline assembly left or right. This will switch the direction of the interior/exterior which affects things like brick ledges, joist pockets, insulation and anchor bolts.
This new module is practically an entire rewrite of the original stemwall module (even though I will leave the original stemwall tools intact as they are), and will probably take me another week or two to complete. As I'm digging into it, there is a significant amount of code to complete.
If you see a feature that you think I am missing or I should change something up please feel free to voice your opinion, now is the time to influence the direction of this development.
-
This is looking really good Nathaniel.
Does the polyline stemwall tool automatically hide the butt edges of adjoining sections? In your render with the pony walls, the lines appear hidden, but in the screenshot above that they are clearly visible.
Not a big thing, but one less thing to do manually to get to the desired visual output.
-
@db11 said:
This is looking really good Nathaniel.
Does the polyline stemwall tool automatically hide the butt edges of adjoining sections? In your render with the pony walls, the lines appear hidden, but in the screenshot above that they are clearly visible.
Not a big thing, but one less thing to do manually to get to the desired visual output.
Technically, each of the stemwall segments are separate assemblies (groups) so they are not welded together (ie. one solid).
However, I do have a few tricks up my sleeve in this regard. I can enable an option which will hide the edges of the solid so that the foundation can appear to be all one solid. I'm already doing this sort of thing with the Wall plugin, however it is on a global settings scale. I think it makes more sense to set this up on a per segment basis since there may be times where you do not want to hide the edges of a particular segment. I will need to give this some further thought.
Personally I don't find this to be a very important concern since rendering eliminates these unwanted edges, however I can still see that there might be an issue when generating elevation or plan views
-
@medeek said:
I can enable an option which will hide the edges of the solid so that the foundation can appear to be all one solid.
That was what I was asking about, and I think it's fine to leave it in global settings. As I said not a big deal, but enabling that option for this module would be a (small) plus.
-
First look at the draw menu for the polyline stemwalls:
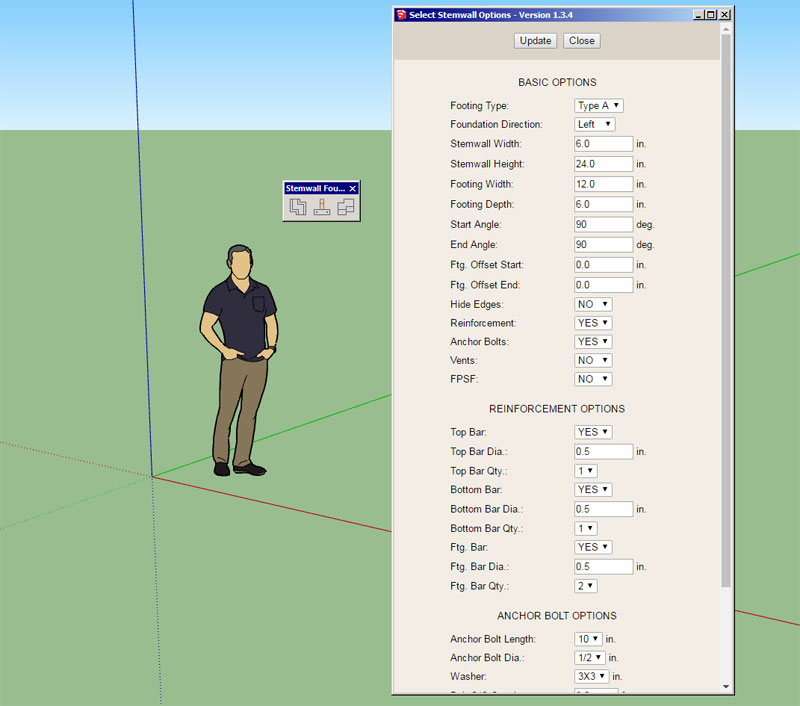
Only the Basic Options appear when all of the other options are toggled off.
Similar to the Wall plugin it will allow the user to draw a polyline section of foundation and then continue on and keep drawing more sections, updating settings as required.
Note the inclusion of the hide edges option in the updated menu.
Other options like brick ledges, joist pockets and openings will be on a per edge basis, so they do not appear in this menu or in the edit menu.
The basic template is now in place however I am still considering how to best terminate the tool while the user is picking points. My thought is to terminate the picking process by having the user hit the Enter key. Unlike the polygon method the user is not needing to return to the start point so there is no natural detection of when the user wants to terminate their picking of points.
Any thoughts on what the most intuitive method of handling this should be?
-
The hide edges option is already included and will be adjustable per assembly.
I will also be exposing all of these parameters within the global settings so that the defaults can be customized accordingly.
-
It's good to hide the edges as extra lines in the documents can cause confusion. You might get unintended construction joints.
-
First look at the output of the new stemwall module:
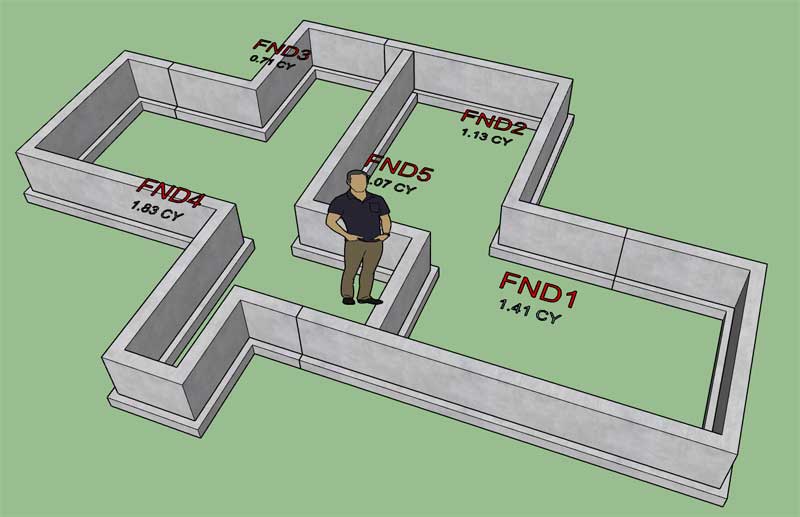
In this particular situation you would probably just use the polygon stemwall tool for the outer perimeter since there are no steps in the foundation but I think the model demonstrates the idea.
I should probably change the label to something like WALL or STEM, I'll give this some further consideration.
What I really like about this new module is that it is so much more flexible than a simple polygon or rectangular outline. Once I add the step and interior bearing tools this one is going to be a game changer.
-
Footing offsets and mitering is now stable:
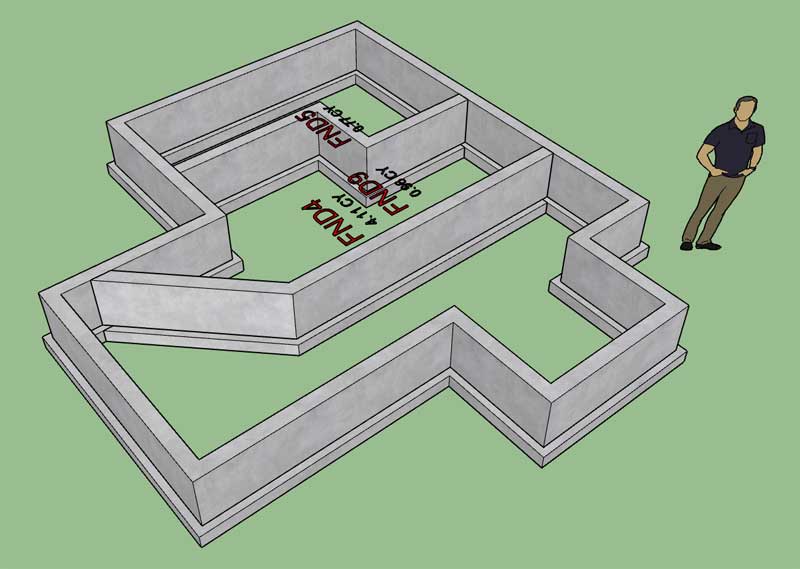
When the foundation outline is a closed loop the polyline tool will automatically close the stemwall foundation and draw it as if it were a closed polygon as shown above.
Advertisement








