Some more of my work.
-
Here are some images of work I have been doing over the past few years (native SketchUp).
Most of these are built or under construction; a couple still fund raising.
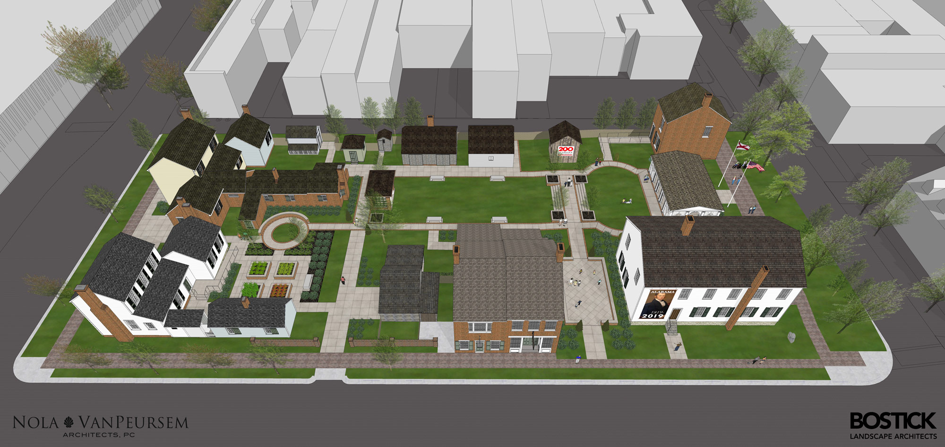
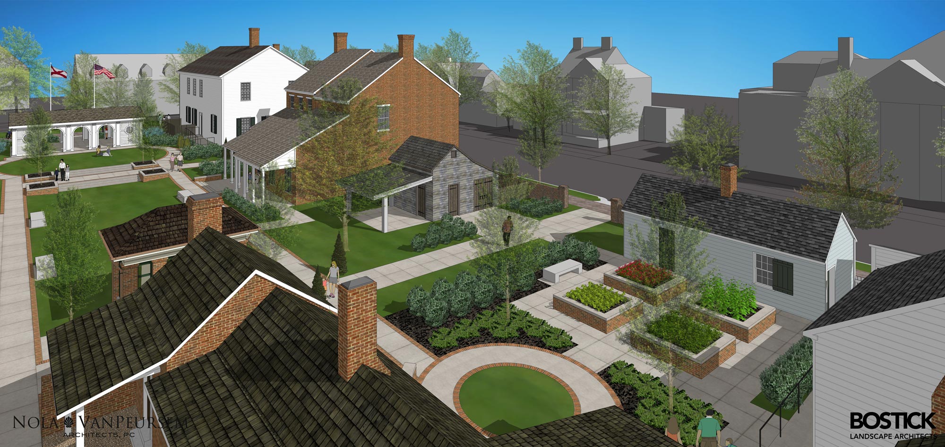
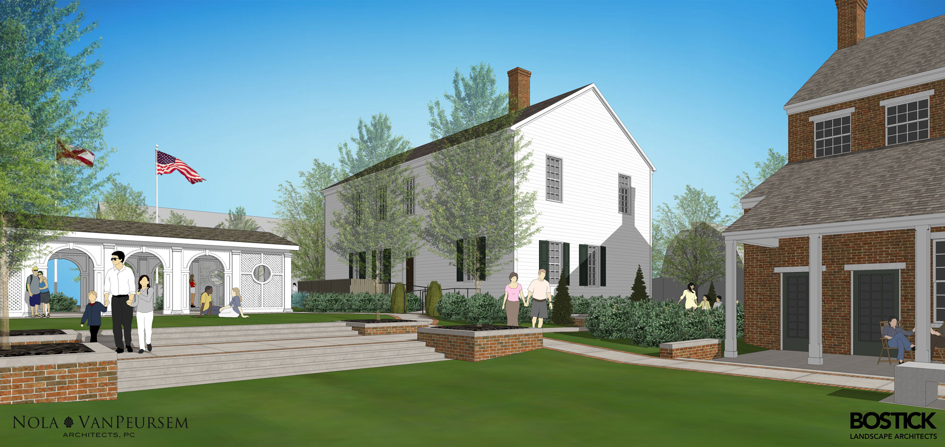
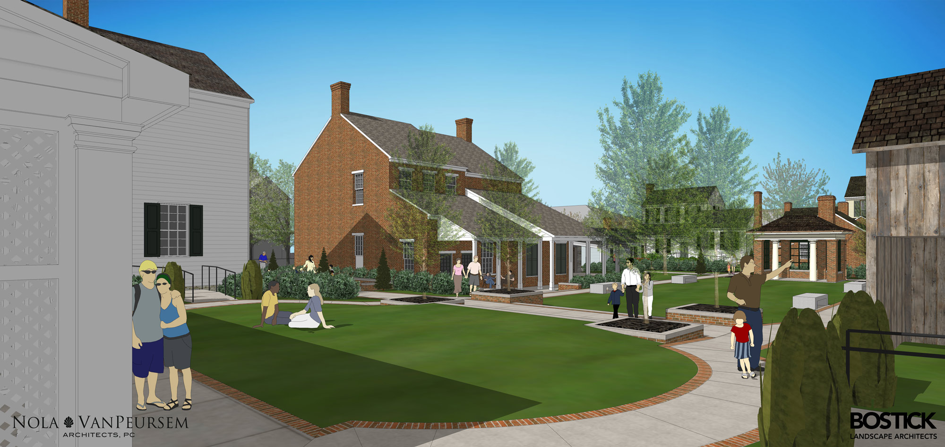
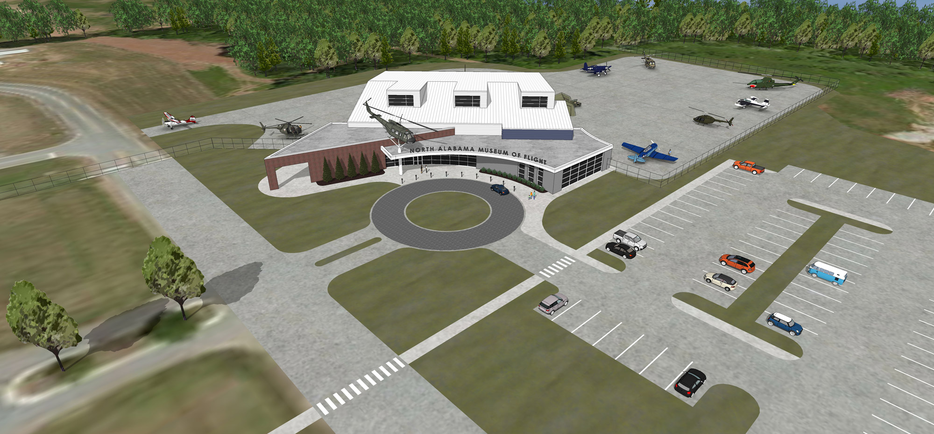
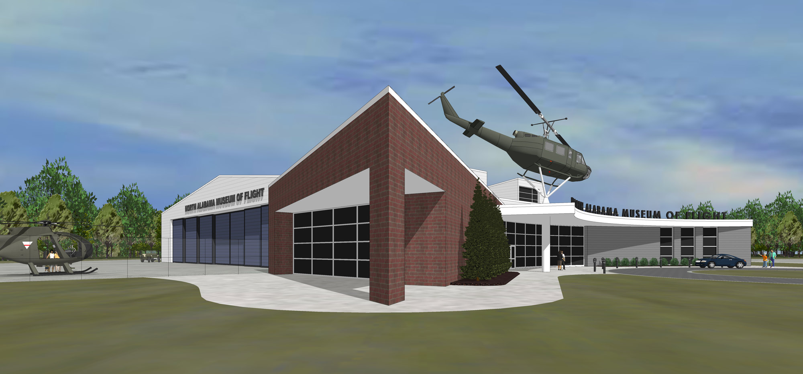
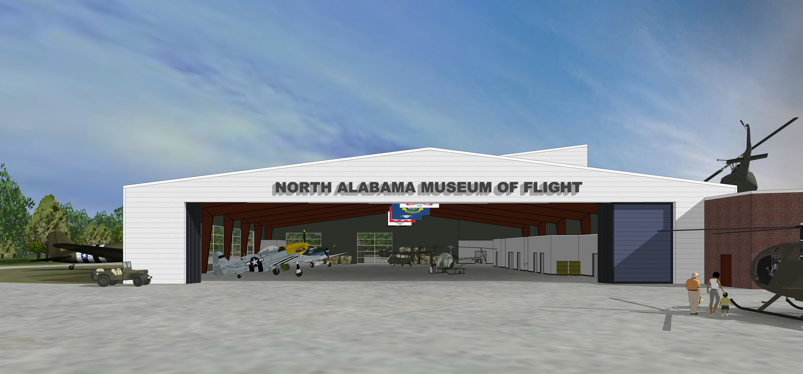
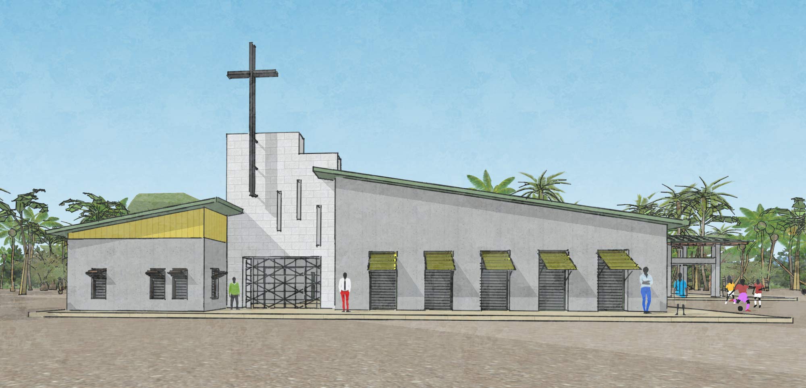
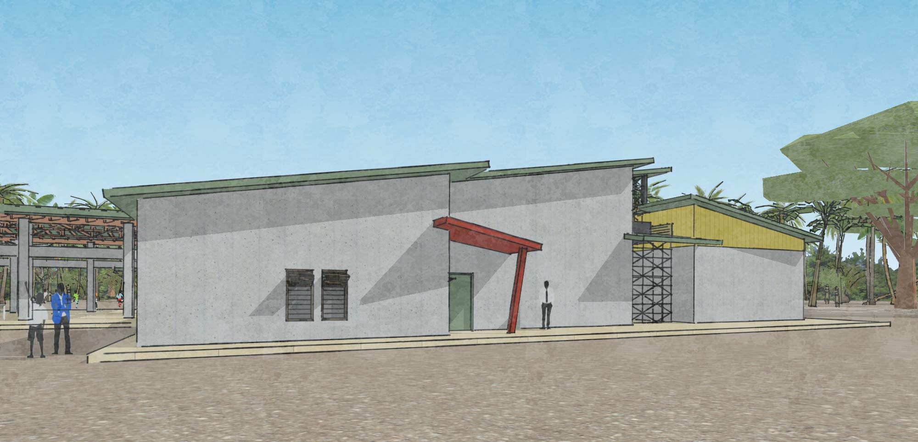
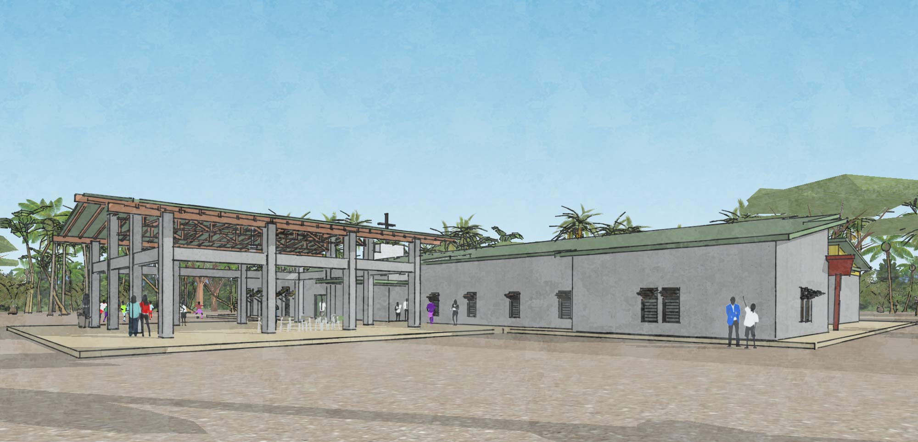
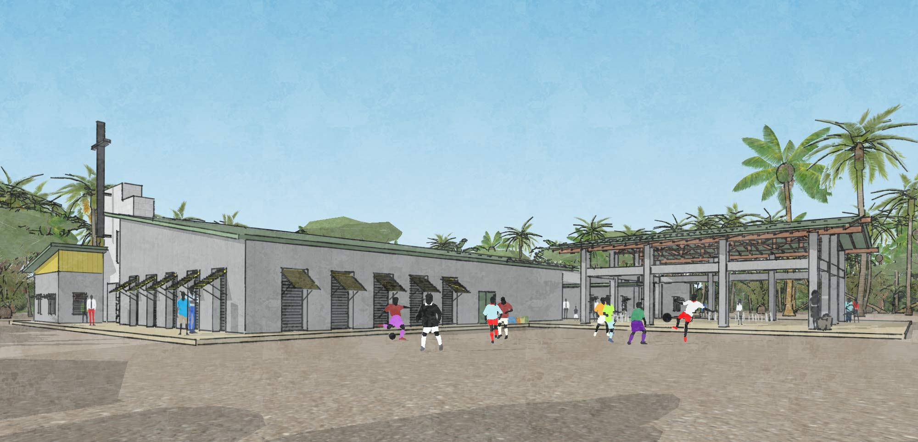
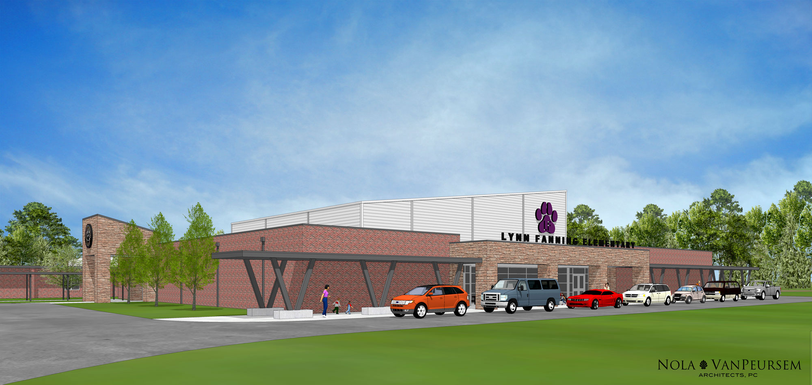
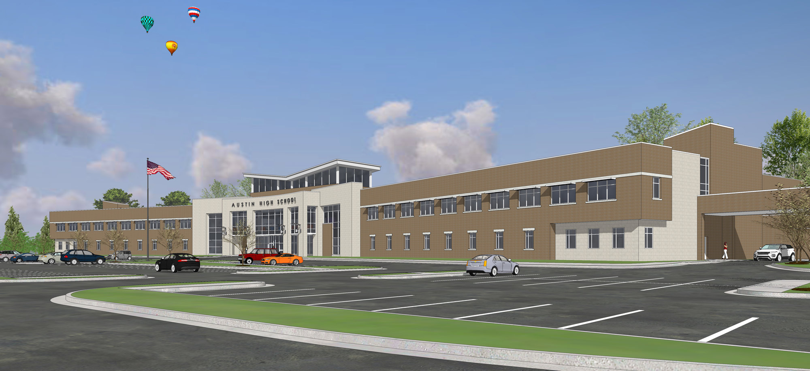
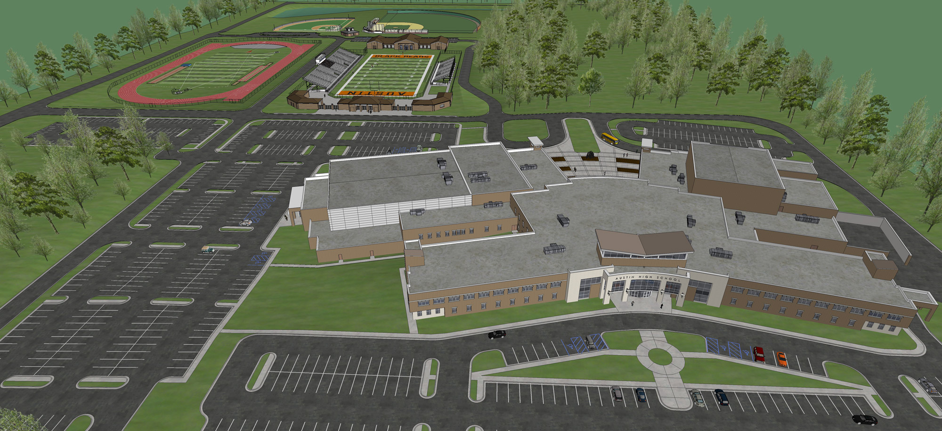
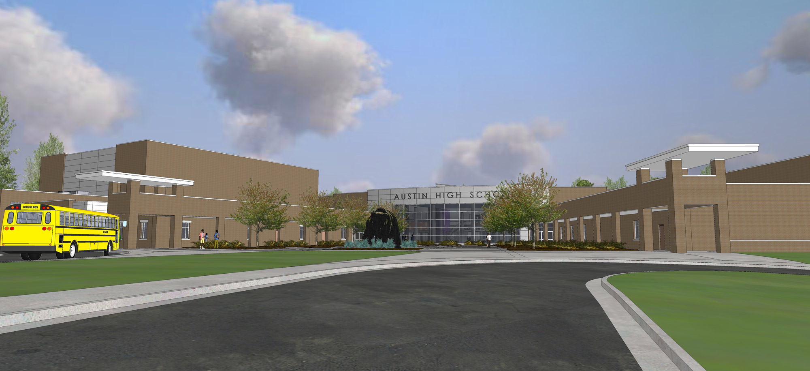
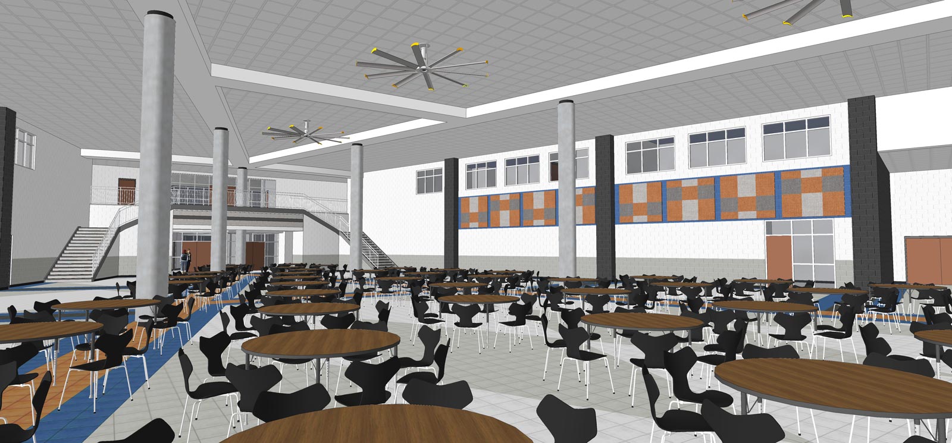
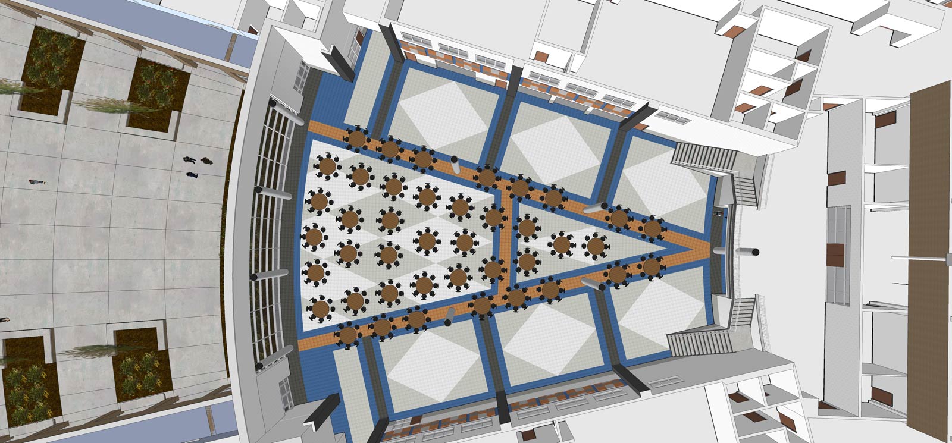
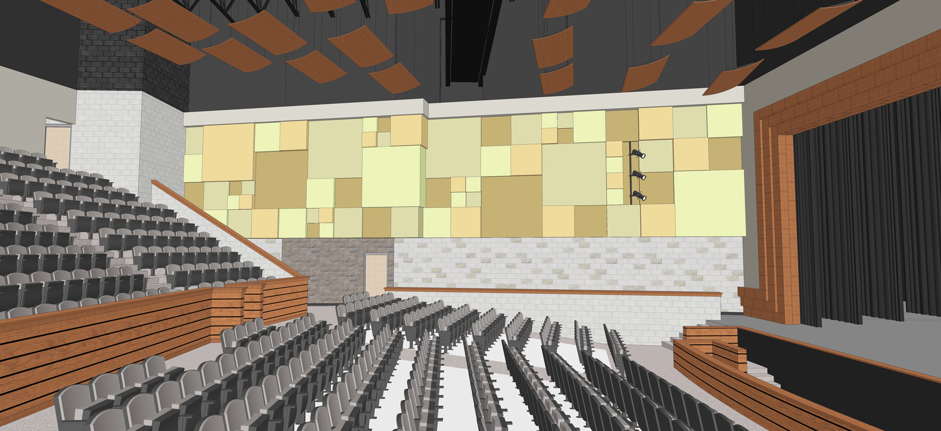
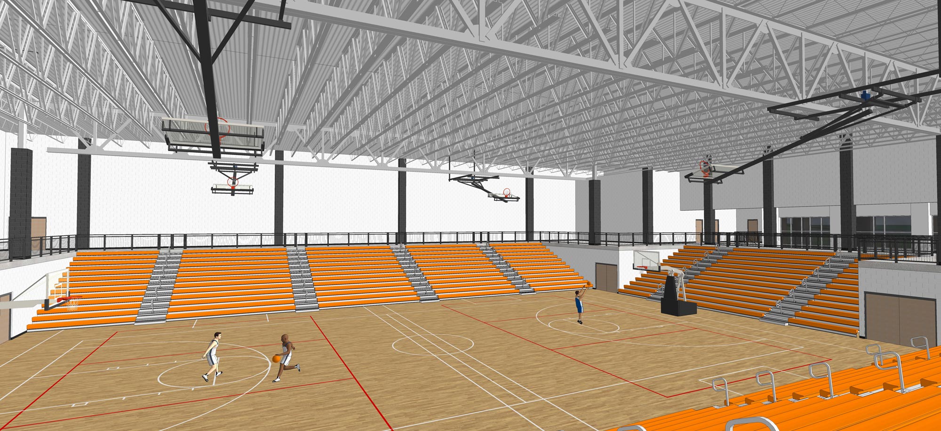
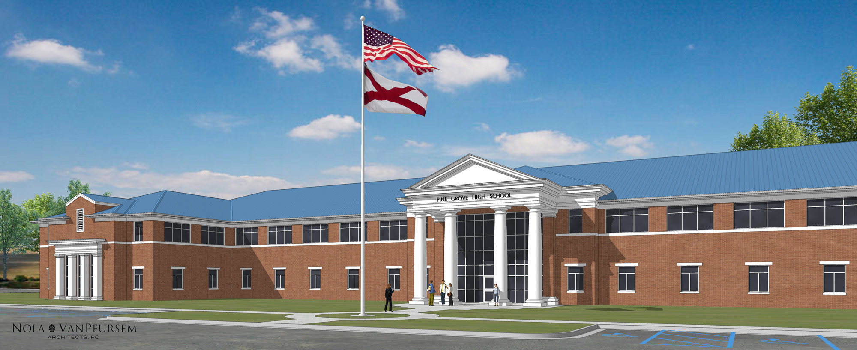
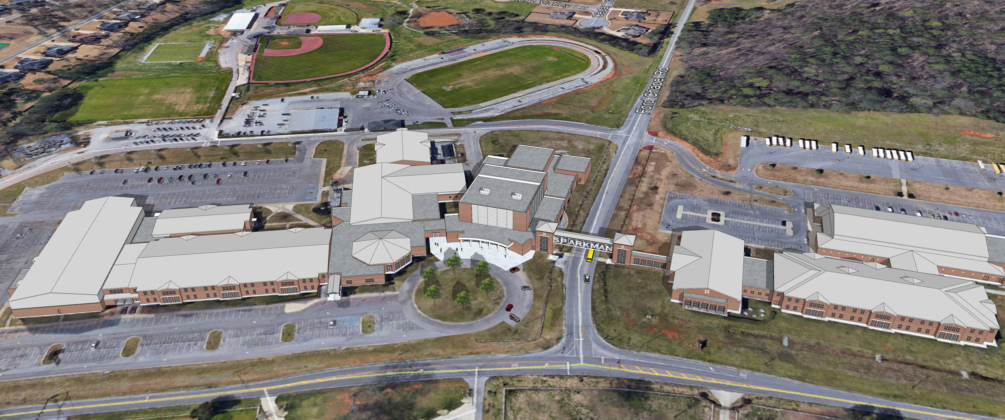



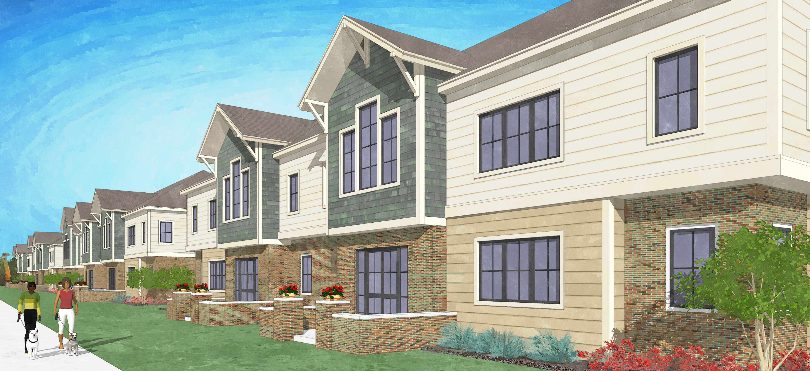
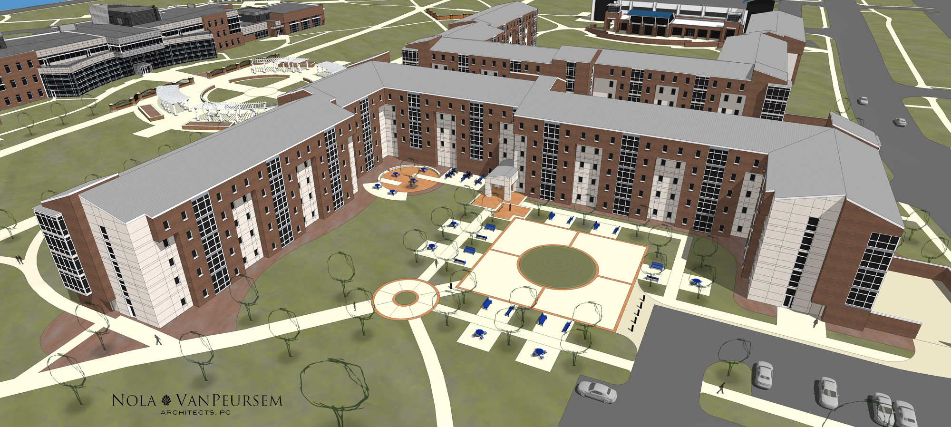
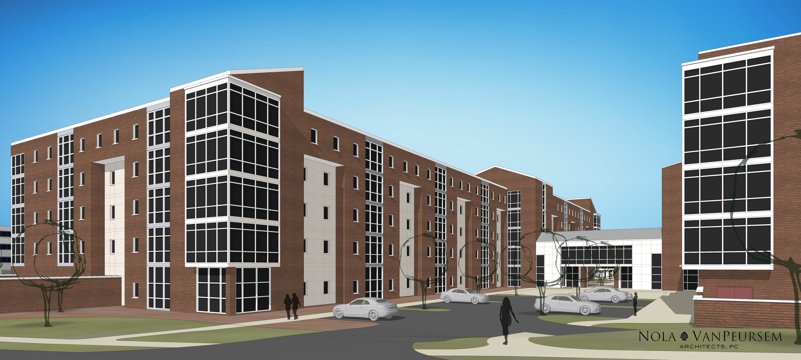
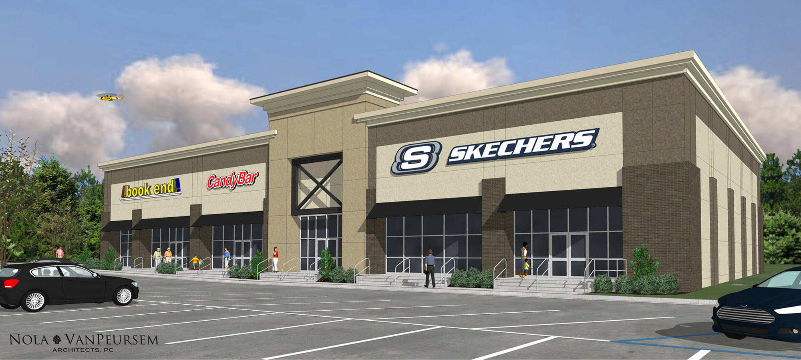
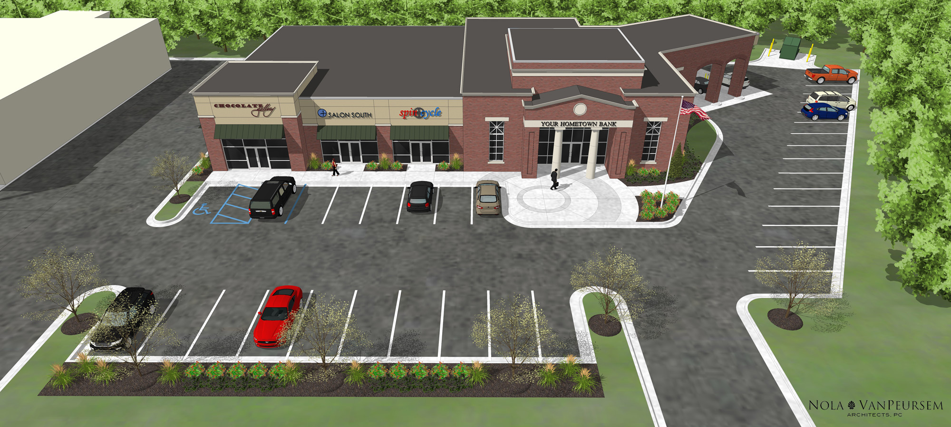
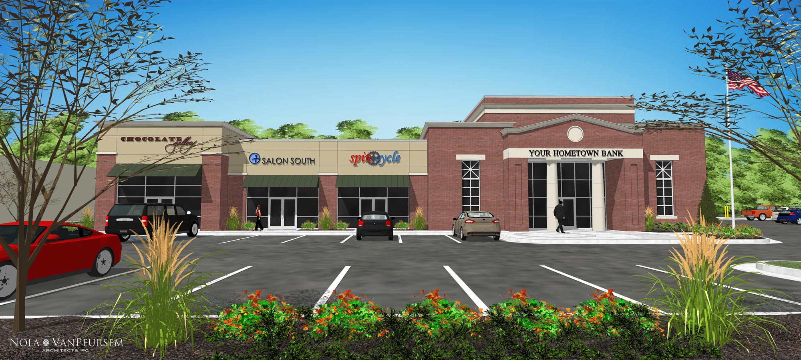
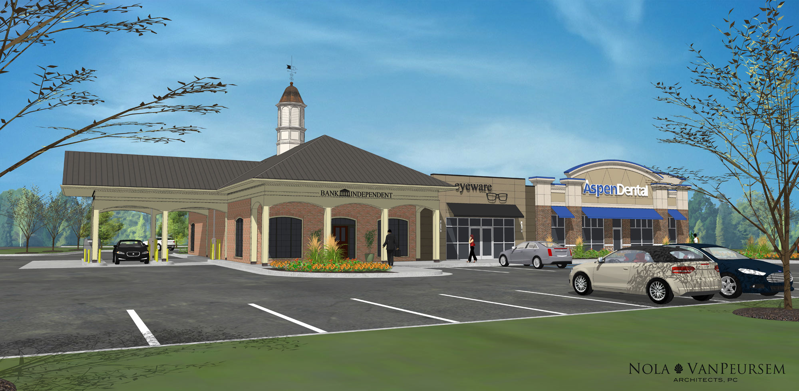
-
Some interesting looking areas. What part of Alabama?
-
Nice! wow, couple of nice spaces and fine presentation!
-
Prima Eric - it's really a good idea to present a (kind of) "activity overview" which all I enjoy looking at! - Especially also when the shown arc spans over such a wide range of different projects, both in terms of their type and size. And all of us realize that this is just a small excerpt of your doing !

Impressive and thanks for showing these here

-
Hi Eric,
Really impressive modeling and designs. Does your firm use sketchup only till the conceptual/ schematic phase? Or do they go all out till construction detailing? Do you utilize layout for the drawings? Do you use revit as well? If yes, how do you transition from SU to Revit? Do you redo everything in Revit?
Thanks! -
They definitely do the business. Nicely done.
-
Thanks guys.
@ntxdave said:
Some interesting looking areas. What part of Alabama?
Huntsville / Madison Alabama.
@jenujacob said:
Hi Eric,
Really impressive modeling and designs. Does your firm use sketchup only till the conceptual/ schematic phase? Or do they go all out till construction detailing? Do you utilize layout for the drawings? Do you use revit as well? If yes, how do you transition from SU to Revit? Do you redo everything in Revit?
Thanks!It all depends on the project. For the smaller projects we usually use SU through conceptual - schematic then kick it to CD's in Revit (there are still a few Autocad stragglers in our firm). I won't use the SU model again unless to generate a title sheet image or to answer questions during CD's.
For larger projects we usually use SU in tandem with Revit. Sometimes I run both models, sometimes I am running the Su while someone else does the Revit. It is extra work but seems to work well with our style. I am able to work closely with the Architect on design decisions while the CD's are being generated. However most of the SU model is exterior and a few key interior areas.
The only things I might import into Revit from SU are signs or 3d text that is manipulated in SU. Those can be challenging in Revit while I can bang them out in SU in no time.
I have never used Layout.
-
@boofredlay said:
For larger projects we usually use SU in tandem with Revit. Sometimes I run both models, sometimes I am running the Su while someone else does the Revit. It is extra work but seems to work well with our style. I am able to work closely with the Architect on design decisions while the CD's are being generated. However most of the SU model is exterior and a few key interior areas.
The only things I might import into Revit from SU are signs or 3d text that is manipulated in SU. Those can be challenging in Revit while I can bang them out in SU in no time.
I have never used Layout.
Thanks Eric for the detailed info! Nice to hear about workflows from the other part of the globe!

-
@boofredlay said:
For larger projects we usually use SU in tandem with Revit. Sometimes I run both models, sometimes I am running the Su while someone else does the Revit. It is extra work but seems to work well with our style. I am able to work closely with the Architect on design decisions while the CD's are being generated. However most of the SU model is exterior and a few key interior areas.
The only things I might import into Revit from SU are signs or 3d text that is manipulated in SU. Those can be challenging in Revit while I can bang them out in SU in no time.
I have never used Layout.
Thanks Eric for the detailed info! Nice to hear about workflows from the other part of the globe!

-
Very cool!
Advertisement







