3D Truss Models
-
Version 2.2.2b - 10.16.2018
- Updated the "Edit Truss Assembly" menu so that it properly loads default values when advanced options are expanded.
- Added a user definable name to truss assemblies that will be utilized in the future options and upgrades.
A number of other "under the hood" updates (to numerous to list) were also incorporated to bring the code more in line with the wall plugin and its more efficient and modular organization scheme.
-
Version 2.2.3 - 10.26.2018
- Added a Custom Material Library/Manager in the Materials tab of the Global Settings.
- Enabled custom materials for wall sheathing, wall cladding, roof sheathing and roof cladding in the HTML wall draw and edit menus for common trusses.
- Enabled the ability group materials and control which drop down menu they will appear in.
- Added an SKM file import utility to the Material Library.
- Default wall sheathing and wall cladding materials brought in line with options available in wall plugin.
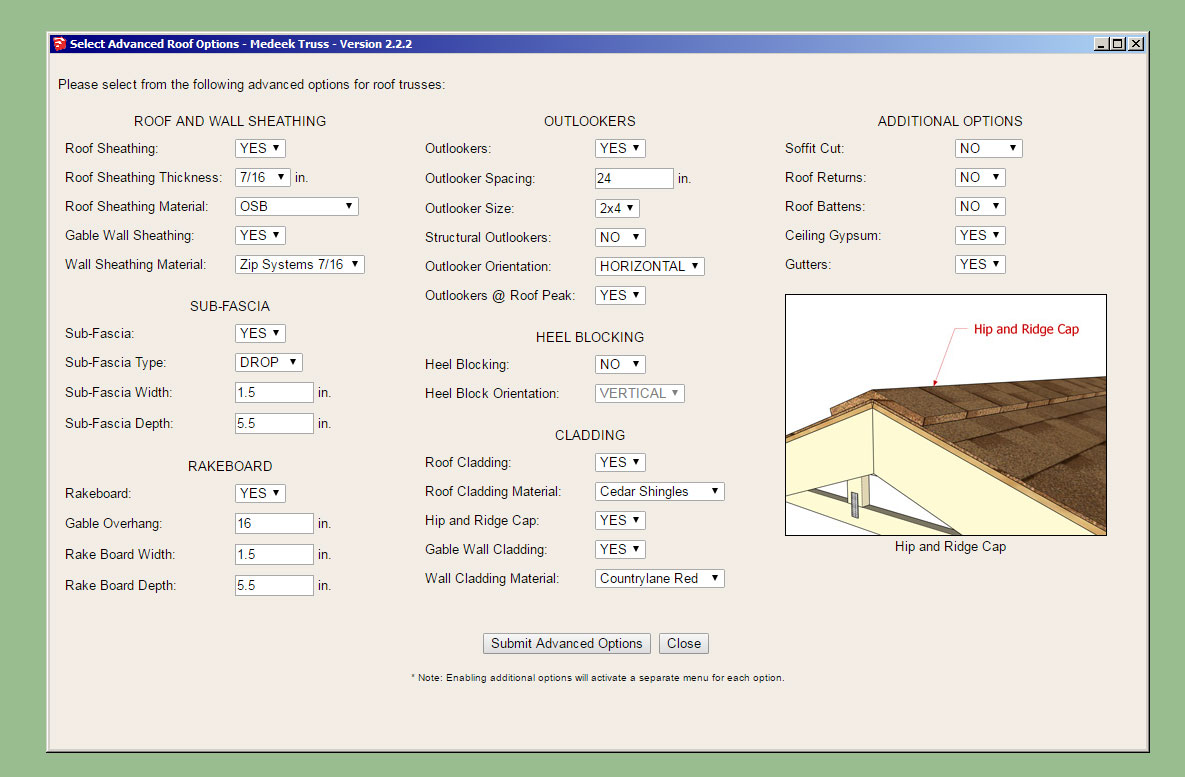
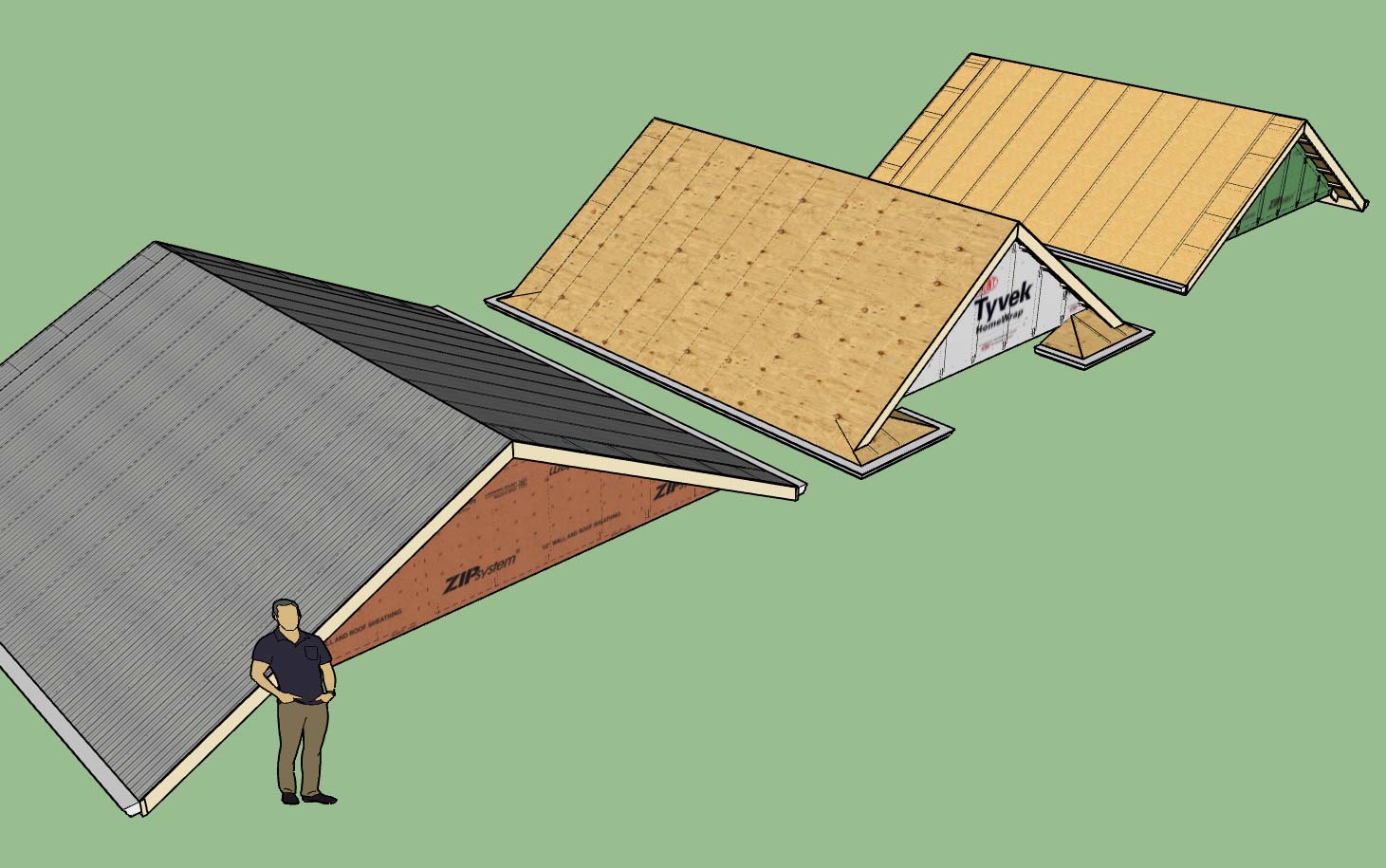
Note the various wall sheathing options that are brought over from the wall plugin (ie. Tyvek, Zip Systems, Plywood, Densglass etc..)
Also note that the custom and expanded materials selection is only available for common truss shapes (ie. common trusses, scissor trusses etc...). I have not yet implemented the new system for other truss shapes and rafter roofs, that is work for yet another day.
There is still a tremendous amount of work that needs to be done with this plugin. Many of the specialty truss shapes do not even have advanced options available to them yet. All I can do is keep hacking away at it and maybe one day I will have the resources to really push this thing along.
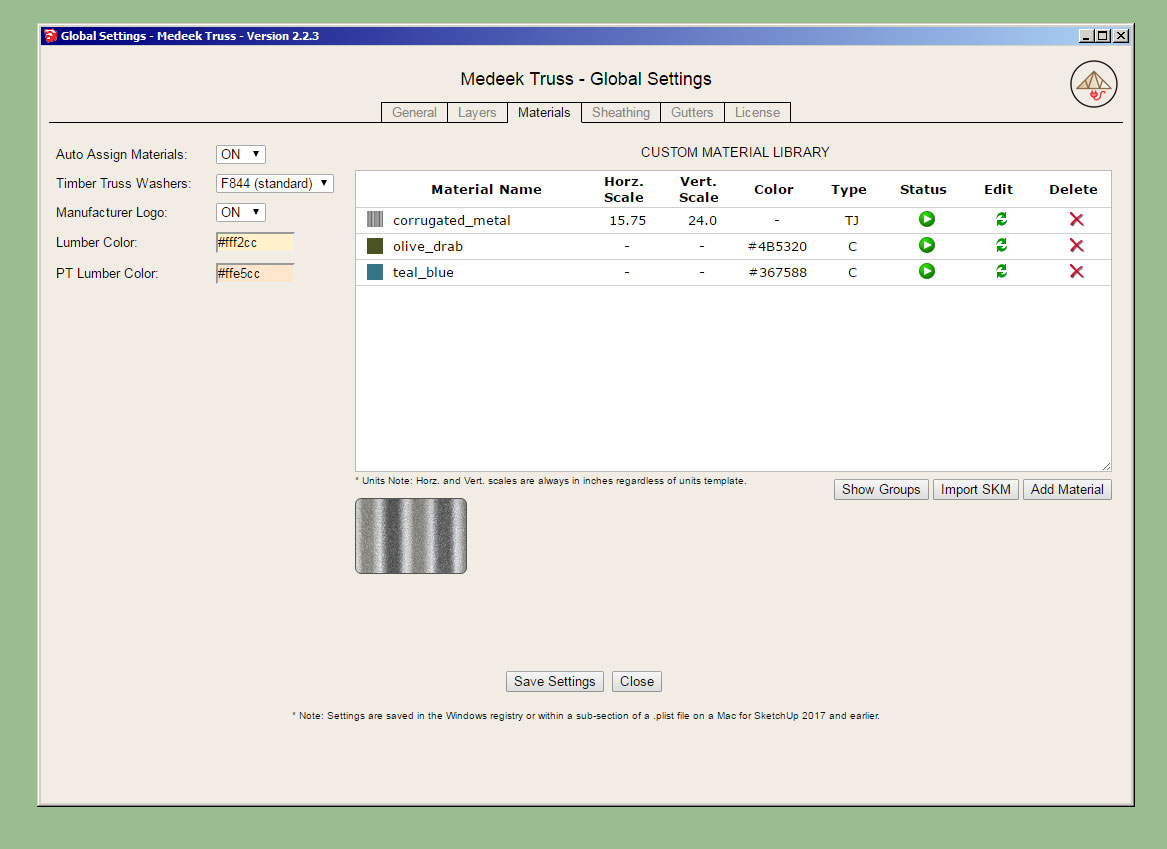
-
Version 2.2.3b - 10.26.2018
- Fixed a bug in the attribute library for common trusses.
-
@juju said:
medeek, it looks like you've started something...
[attachment=0:177uncrq]<!-- ia0 -->can-o-worms.gif<!-- ia0 -->[/attachment:177uncrq]
It's been over three years now and I'm still working on it, seems I've also opened other cans as well, not sure where this all ends, but it's certainly fun.
-
@medeek said:
It's been over three years now and I'm still working on it, seems I've also opened other cans as well, not sure where this all ends, but it's certainly fun.
Thanks for the perseverance and the high grade of scripts.
-
Version 2.2.4 - 11.02.2018
- Enabled wall sheathing, wall cladding, ceiling gypsum and roof cladding for monopitch trusses.
- Enabled gutters and downspouts for monopitch trusses.
- Enabled the "Edit Truss Assembly" function for all monopitch trusses (imperial and metric units).
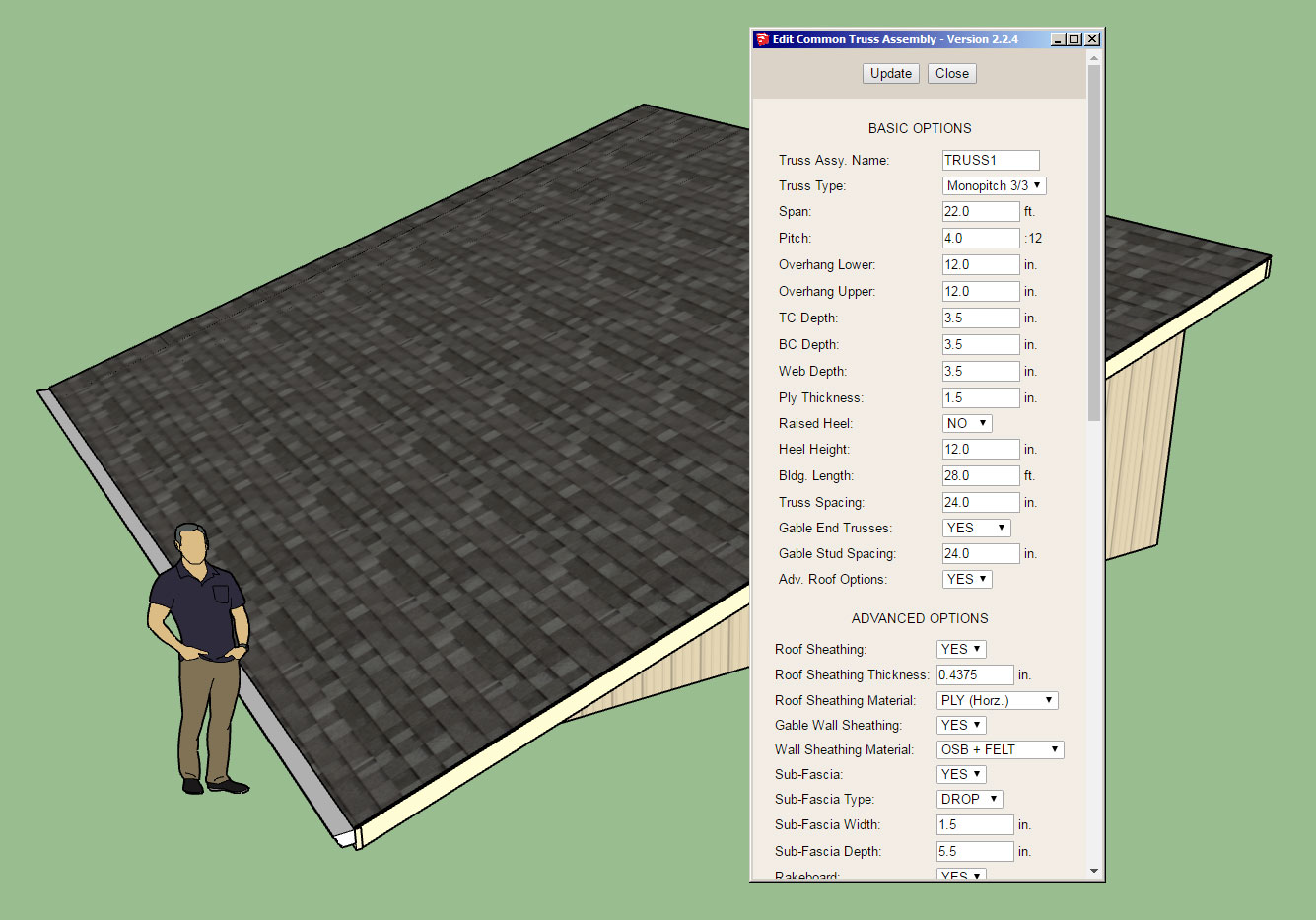
I still need to add a few more advanced options to the monopitch truss type:
- Roof Returns
- Battens
- Soffit Cut
- Heel Blocking
I'm also thinking about adding an insulation option for the ceiling for trusses and rafter roofs so that the truss plugin is up to speed with the wall plugin. Some additional feedback in this regard would be helpful.
With monopitch trusses there is also the issue where the exterior wall corner is created by the truss and hence I need to apply some corner trim on these corners. I will give this some more thought.
-
Version 2.2.4b - 11.08.2018
- Licensee name now appears in the License tab of the Global Settings when plugin is registered.
- Removed all advertising banners from the global settings.
Even though this may appear to be a minor revision it is actually a critical fix/upgrade for users running on Mac and Windows 10.
The advertising banners would only load intermittently and hence would cause the HTML menus to not render (blank white browser window). After giving this some more thought and deciding that the advertising revenue generated by the plugin was not a significant amount, and a less cluttered look is always more appealing, it just made more sense to remove all of it completely.
I've also updated the license tab to be up to date with the Wall plugin's license tab.
This same issue with the advertising banners in the global settings also plagues the Wall plugin. I will be issuing a new revision for it in short order, that strips the advertising from the plugin. I appreciate everyone's patience in this regard.
-
I've recently been thinking about the multi-pitch hip roof again. Eventually I needed to return to this topic since the designer needs the flexibility of assigning different pitches to the various roof planes.
The same issues with multi-pitch hip truss sets applies to rafter roofs as well.
When you have a hip roof situation and the pitches are different on adjacent roof planes yet you want to maintain the same overhang and line up the fascia then the wall top plate must change. However with trusses rather than change the top plate you simply have to raise the heel of the truss on the low side until it equals the height of the adjacent side.
-
Does anyone have any shop drawings of an asymmetric hip truss set they can send me. Specifically I am looking for a hip truss set that has different pitches for front and back and then possibly a different pitch on the ends. I have my theories on how such a truss set should be put together but it is worth the effort to study this a bit further and verify.
-
Tutorial 8 - Trim Function:
View model here:
3D Warehouse
3D Warehouse is a website of searchable, pre-made 3D models that works seamlessly with SketchUp.
(3dwarehouse.sketchup.com)
I've really got to get complex roof framing figured out. The workaround does work (per the video), but who really wants to work that hard? My inherent laziness is what drives me to create these tools, which in turn help not only myself but everyone else who would rather spend 5 minutes designing a roof rather than 4 hours.
I would rather be spending that time playing a game of chess, cooking a good meal or watching a show with the wife.
-
Version 2.2.5b - 12.10.2018
- Added the Extend function for (solid) groups and components. This function allows the user to extend a member to a single plane/face.
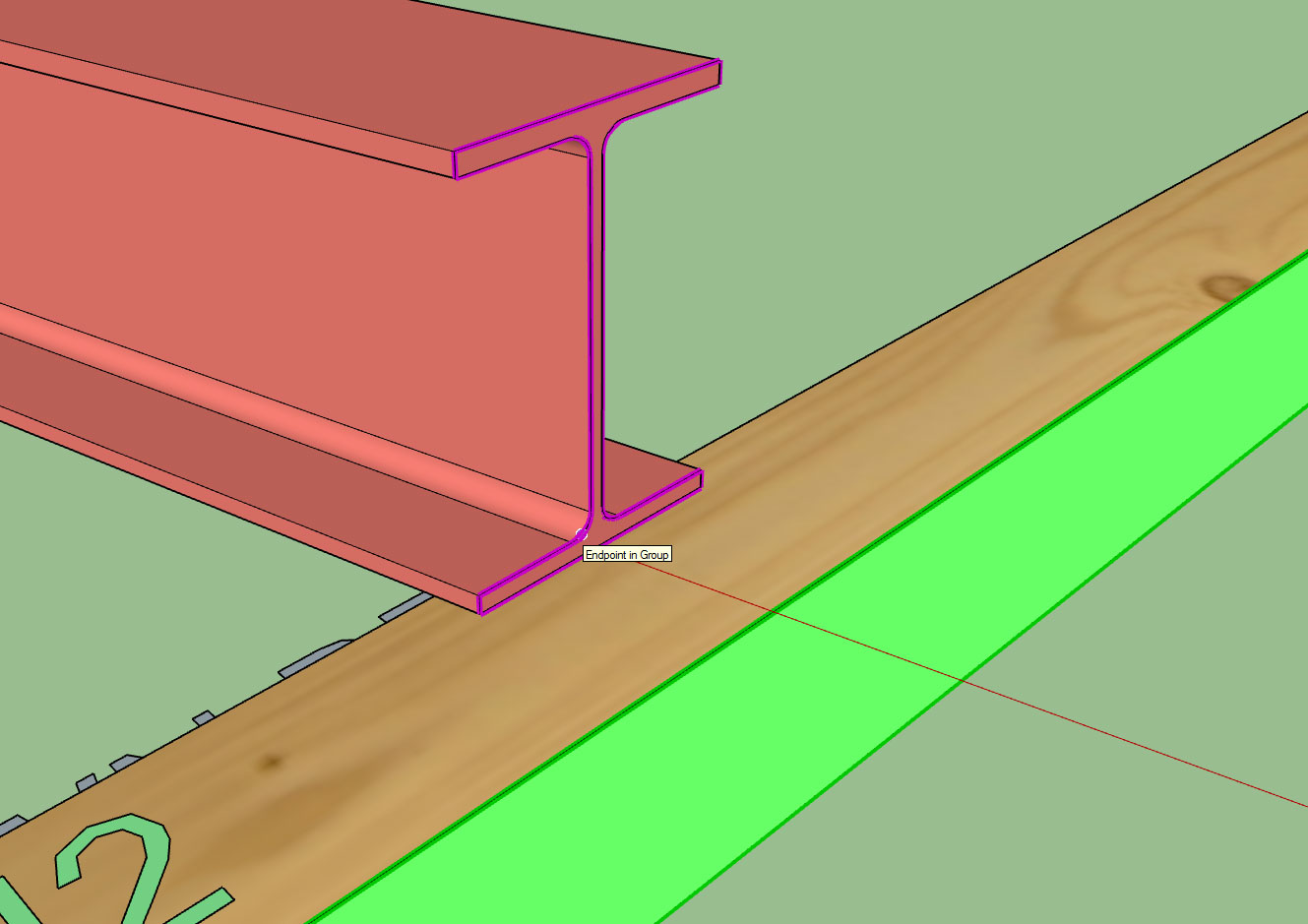
The tool also has the ability to handle fairly complex, prismatic beams etc...
A huge shout out to ThomThom and John (John_DrivenuptheWall) from the SketchUp forums for helping me sort some of the issues out with the algorithm and code.
Tutorial 10:
-
***** CHRISTMAS SPECIAL *****
This year after Thanksgiving we ran a Cyber Monday special (SketchUcation Newsletter) on just the Wall Plugin and the reception was excellent. Unfortunately, I did not run the Truss Plugin with that same promotion. In lieu of a Thanksgiving promotion I will be running a 24 hour Christmas Special instead for the Truss Plugin.
The special will only run from 12:00AM - 11:59PM (PST) on December 12th, which is tomorrow. The price will be marked down to $35.00 (USD). You do not need a discount code, when you go to purchase the price will come up as the discounted price above. This discount only applies to new purchases and not to renewals.
Once the special has ended I will not be accepting requests to honor the special at a later date, there will be no "rain checks".
Thank-you for your support and a very Merry Christmas to all and prosperous New Year.

-
Should anyone be this deep into this thread and not have realized how useful this extension is, take my word for it, it is very useful. If you're sitting on the fence the one-day once-off Christmas discount being offered is plenty of incentive to get it.
-
Version 2.2.5 - 12.08.2018
- Added Trim 2 icon to the Medeek Tools toolbar.
- Added the trim 2 function for (solid) groups and components. This trim function allows the user to select two trimming planes.

This additional trim function will be helpful in trimming more complicated geometry like hip rafters and triangular pieces of roof sheathing or cladding.
Similar to the regular trim function this tool can also be utilized on any non-plugin geometry so long as it is a (solid) group or component.
View video here:
-
In order to round out the selection of tools available and also per suggestion from a respected colleague it would seem prudent that I also include a mitering tool in the grab bag that is the Medeek Tools.
This can take shape in a few forms however the most important configuration in my opinion would be a tool that can take two solids and miter both of their ends at a common plane, while retaining the solid status of the group or component and retaining all of their properties and meta-data.
This would involve selecting the faces to extend/trim on each solid and then selecting two (non-parallel) edges that intersect at a point, so four pick points in total. The intersecting edges need not be orthogonal (90 degrees) just so long as they intersect at a point, that is enough to define the mitering plane.
I haven't searched very much yet to see if such a tool/plugin already exists and I don't really want to recreate the wheel on this one. Please let me know if you are aware of such a tool, that can work for any (non-plugin specific) solids.
Would there be a need/demand for this proposed tool?
-
Seems Profile builder has such tool page 28-31...?
-
-
Not specially it's for repare one by one if miter joint of an existing object(page 35) is not as you want...
-
Version 2.2.6 - 12.16.2018
- Added the Miter Cut icon to the Medeek Tools toolbar.
- Added the Miter Cut function for (solid) groups and components.
- Enabled temporary (construction) dimensions for trusses, roofs and floor assemblies.
- Added a section in the General tab of the global settings for configuring construction dimensions.
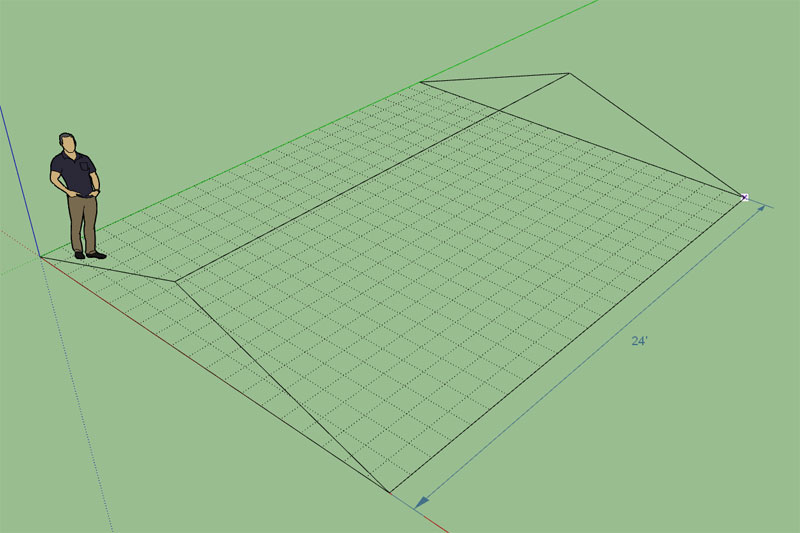

Tutorial 12 - Miter Cut:
-
Version 2.2.5c - 12.13.2018
- Added the Trim 3 icon to the Medeek Tools toolbar.
- Added the Trim 3 function for (solid) groups and components. This trim function allows the user to select three trimming planes.
- Enabled the ability to invert your selection within the Trim 2 and Trim 3 tools using the "CTRL" key in Windows.

Tutorial 11:
Note that the planes in either advanced trim tool do not need to be orthogonal.
When using the Trim 3 tool the suggested order of selecting the cutting planes/faces is:
Vertical - Vertical - Horizontal
On an outside corner like that I'm not entirely sure how a skilled roof framer would cut that birdsmouth, but at least with the Trim 3 tool you have the option to cut it so it fits tight to the wall as I've shown in the video.
I like including this toolset as part of the Truss plugin, but I am also wondering if there might be a potential market for it as a stand alone plugin ($5 - $10). As it stands currently the prospective user is forced to purchase the entire Truss Plugin if they want to use these tools.
Advertisement








