Medeek Wall Plugin
-
I think the fixtures should rather be a separate extension.
-
Version 0.9.9e - 11.08.2018
- Removed all advertising banners from the global settings.
- Fixed a bug (metric) for window and door grilles in the global settings.
Note that this is a critical fix for Windows 10 and Mac users. The intermittent response times of the google ads was causing issues for the HTML menu pages of the global settings so I decided to completely remove all advertisements.
-
Version 0.9.9d - 11.07.2018
- Added a material parameter for ext. wainscot ledges.
- Added toolbar icons for "Fixtures" module.
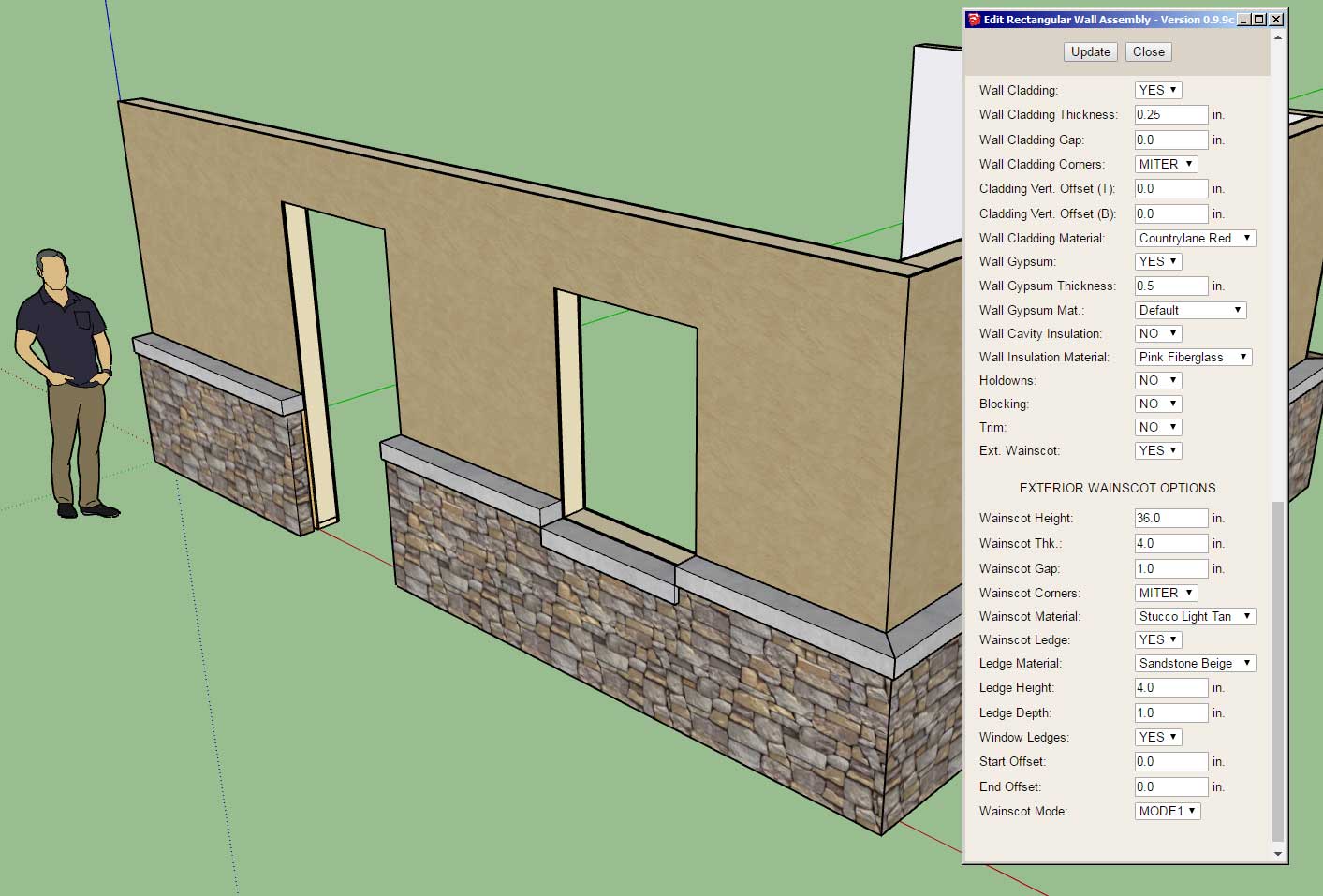
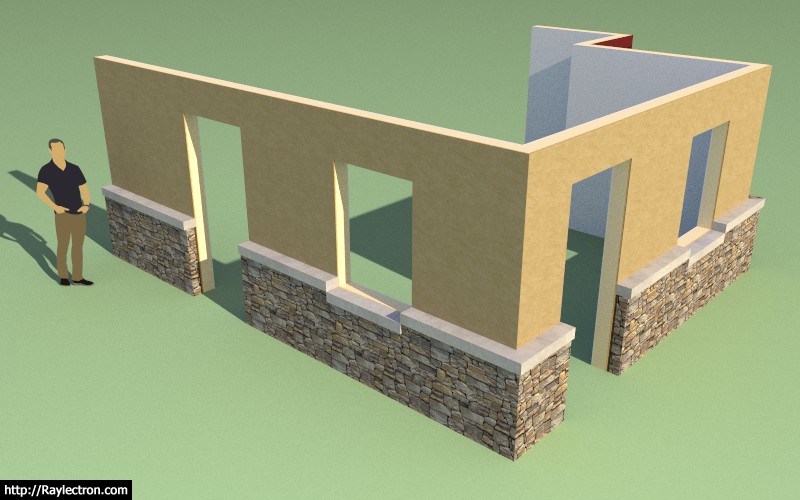
This extra parameter was added per customer request.
This will allow the designer to setup a texture/material for rowlock brick.
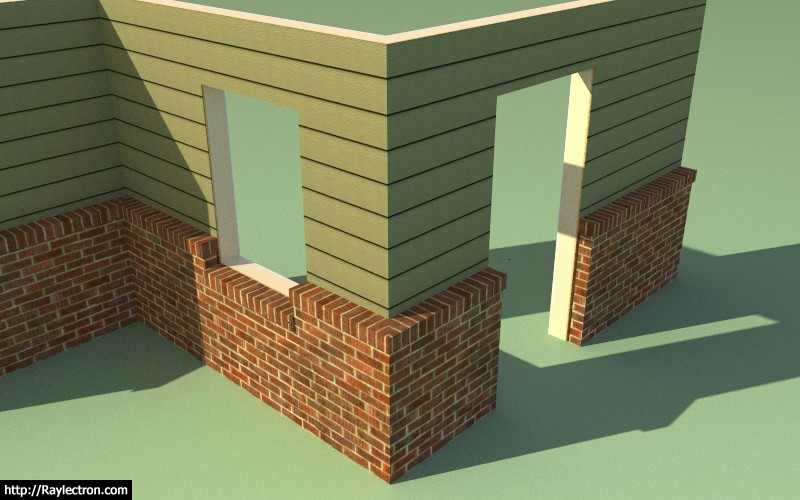
-
I had a request yesterday for multiple rows of blocking/nogging. A typical example might be a 12 ft. wall with a row of blocking every 4 ft.:
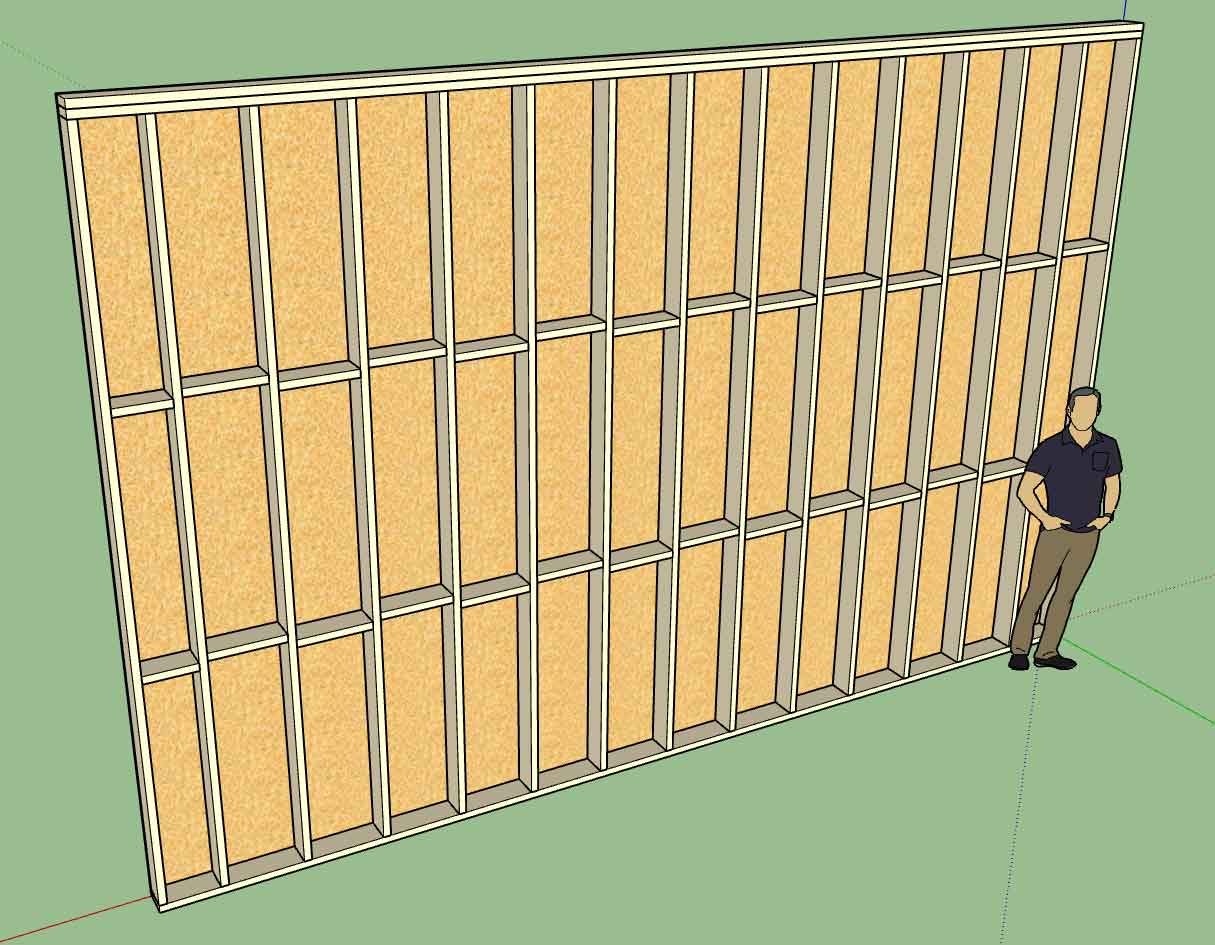
My idea on this is to add two additional parameters to the blocking module/UI:
Number of Rows: 1,2,3 or 4
Row Spacing: inches or mmThe vertical parameter that already exists will position the first row vertically in the wall and then the next rows of blocking will be arrayed upward by the row spacing and number of rows.
For now I am omitting blocking over and under opening but that will probably need to change with multiple rows of blocking.
Multiple rows of blocks is going to get a bit heavy in the model but you have to give people what they want.
Thoughts?
-
Version 0.9.9f - 11.08.2018
- Added two additional parameters for mid-span blocking to enable multiple rows of blocking in a wall panel.
- Added two parameters (number of rows, row spacing) for blocking into the Walls tab of the global settings.
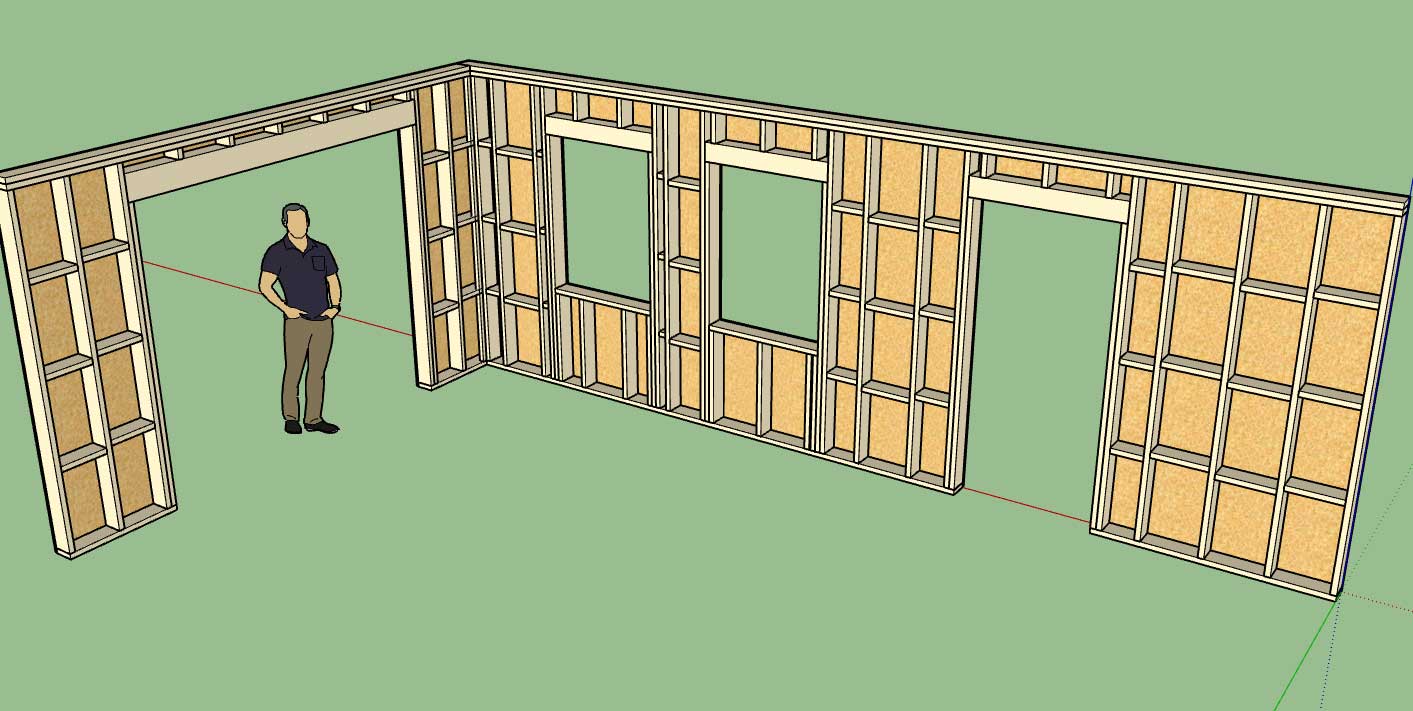
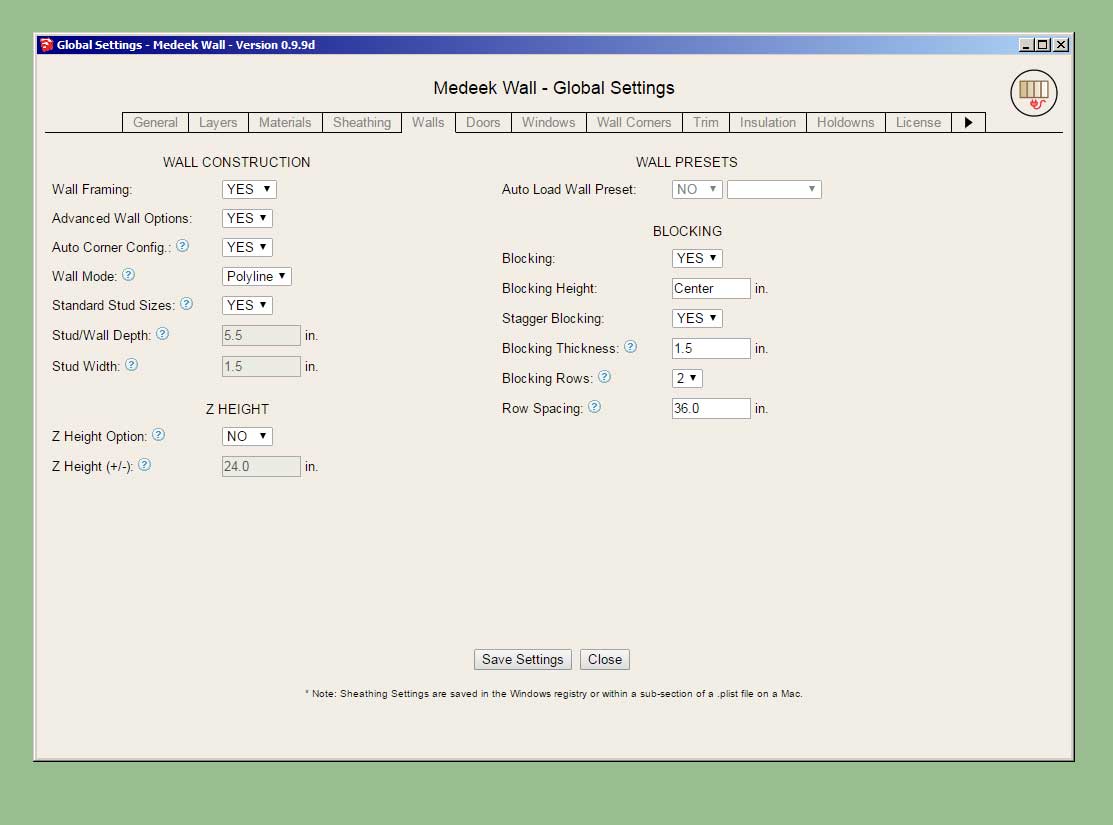
There may be an issue with previously created wall presets due to the addition of more parameters to the wall panel dictionary module. The number of parameters now stored for a preset is 97.
I am also wondering if anyone would be interested in having me publish the attribute library for the wall panels. This would allow other developers to potentially access and modify the Medeek wall panels with their own plugins or have their plugins interact with the Wall plugin.
-
Version 0.9.9g - 11.09.2018
- Added the Australian/New Zealand I-Beam (Universal Beam - UB) as another steel beam option in the beam module. (27 different sizes)
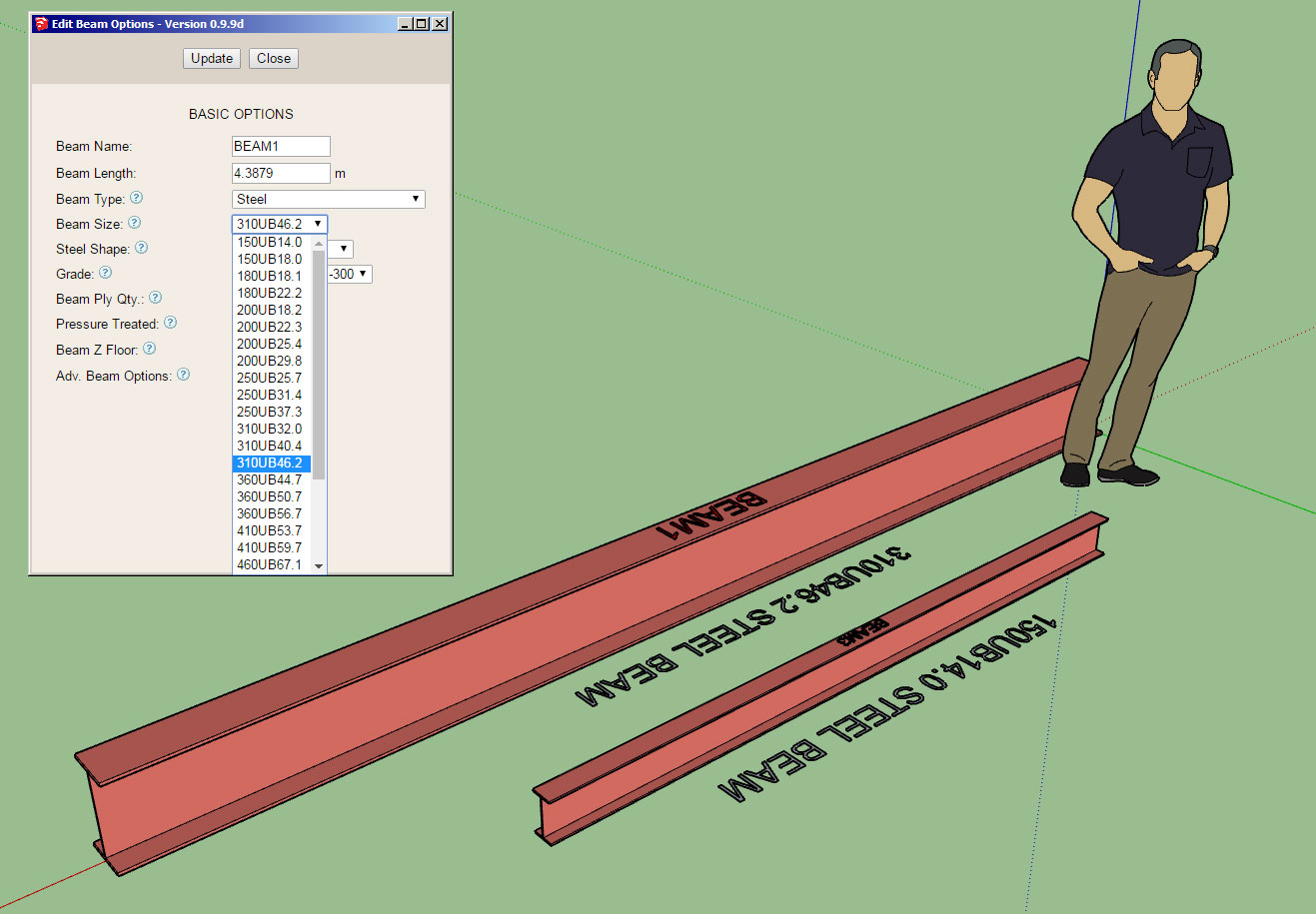
I also spent some time cleaning up this module a bit today and tightening things up. It's amazing how you are able to condense your code when you spend a few minutes and really work at it.
I've also made it much easier to add in new schedules/lists of different beam types and sizes. I still need to add in many more beam sizes for the metric world (or just make it completely open ended so the user can define their own sizes).
-
Version 0.9.9h - 11.10.2018
- Added hollow structural section beams (HSS) to the beam module.
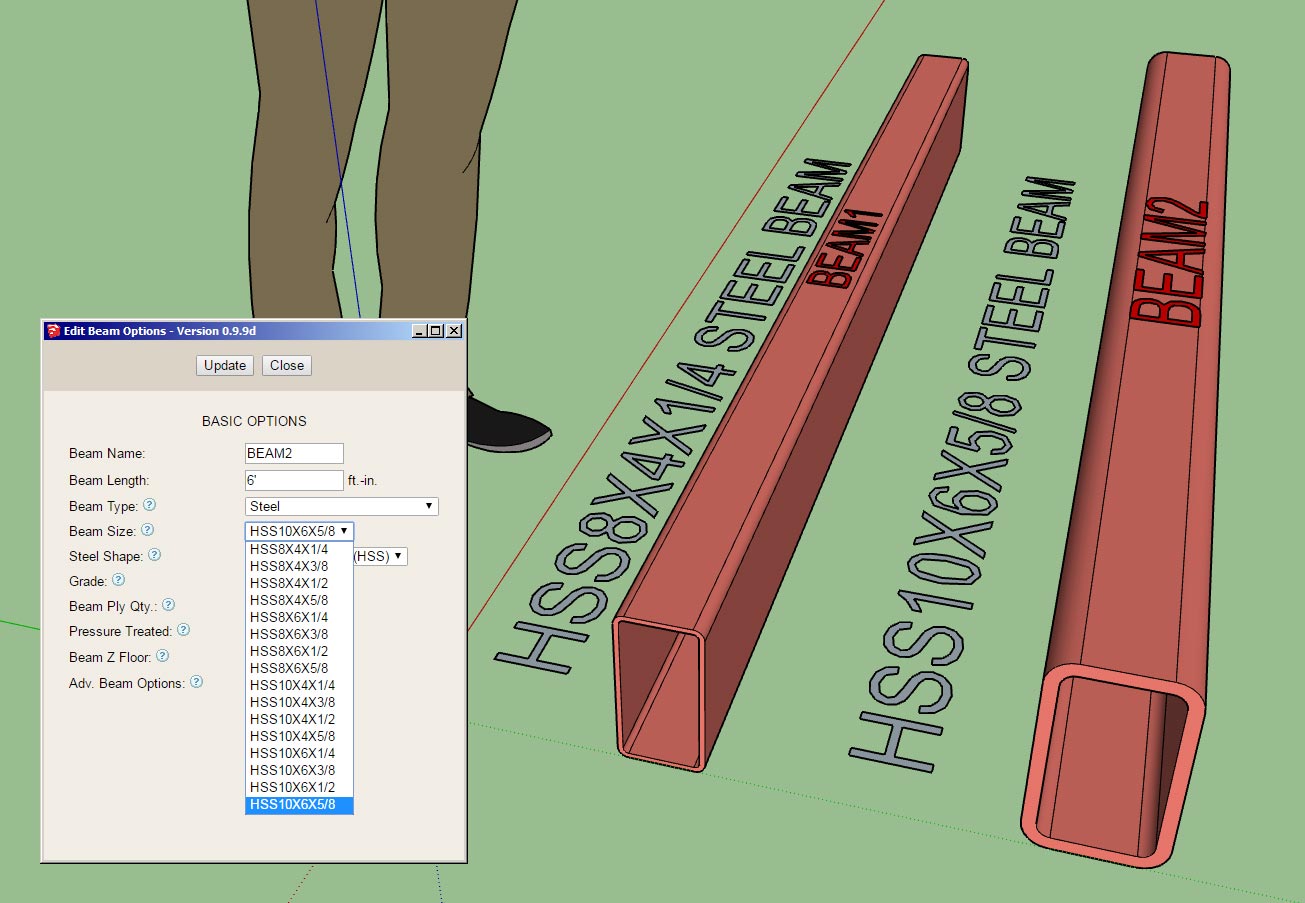
This profile is not used as commonly as the wide flange however in specific situations it has its advantages due to its torsional capabilities.
-
Technical discussion about groups vs. components here:
https://forums.sketchup.com/t/group-name-or-description/81010/2
This is related to the way I am handling certain elements such as studs, blocking, insulation and other arrayed building elements.
-
Currently in the plugin I have only implemented the California Corner (as we Americans call it) or Energy Corner for corner treatment however there are number of ways to handle corners.
https://design.medeek.com/resources/framing/FRAMING_CORNERS.pdf
I have been requested by a potential client to enable the following corner type: "Solid corner with short blocks". For a deeper wall sometimes two rows of blocks are used (2x6 wall) rather than one.
I can implement the solid corner however I need some more information:
1.) If you use blocking rather than a full stud how do you determine the length of the blocks and the number of blocks in a given wall height? Is there any rule of thumb with this? I just need to come up with a reasonable algorithm.
2.) Is the blocking typically the same dimensional lumber as the studs?
-
For wall corners I will be adding in the following additional corner treatments:
- 3 Stud Solid
- 4 Stud Solid
- 3 Stud Block
- 4 Stud Block
When the user sets the number of studs for the corner on anything other than one, that setting will override the corner treatment for the above corner treatment types. However this is not the case for the California corner (however I may change it in the future if it makes sense to).
These algorithm can get a bit complicated due to the number of permutations possible when you start mixing up corner treatments and multi-stud corners for shearwalls.
The problem I find with California Corners is that it does not provide very good backing for ext. outside corners when it comes to siding and trim. However it certainly is better for insulation and much easier on the electricians.
There does not seem to be any hard and fast rule on the length of blocks used but it seems to average between 12" to 14", so I will set my algorithm to a max. block length of 14" . So for example a 96" wall will have four blocks at 13.714".
-
Version 0.9.9j - 11.13.2018
- Added the following corner treatments: 3 Stud Solid, 4 Stud Solid, 3 Stud Block, 4 Stud Block, U-Cal
- Enabled a parameter in the General tab of the global settings to toggle the labeling of groups.
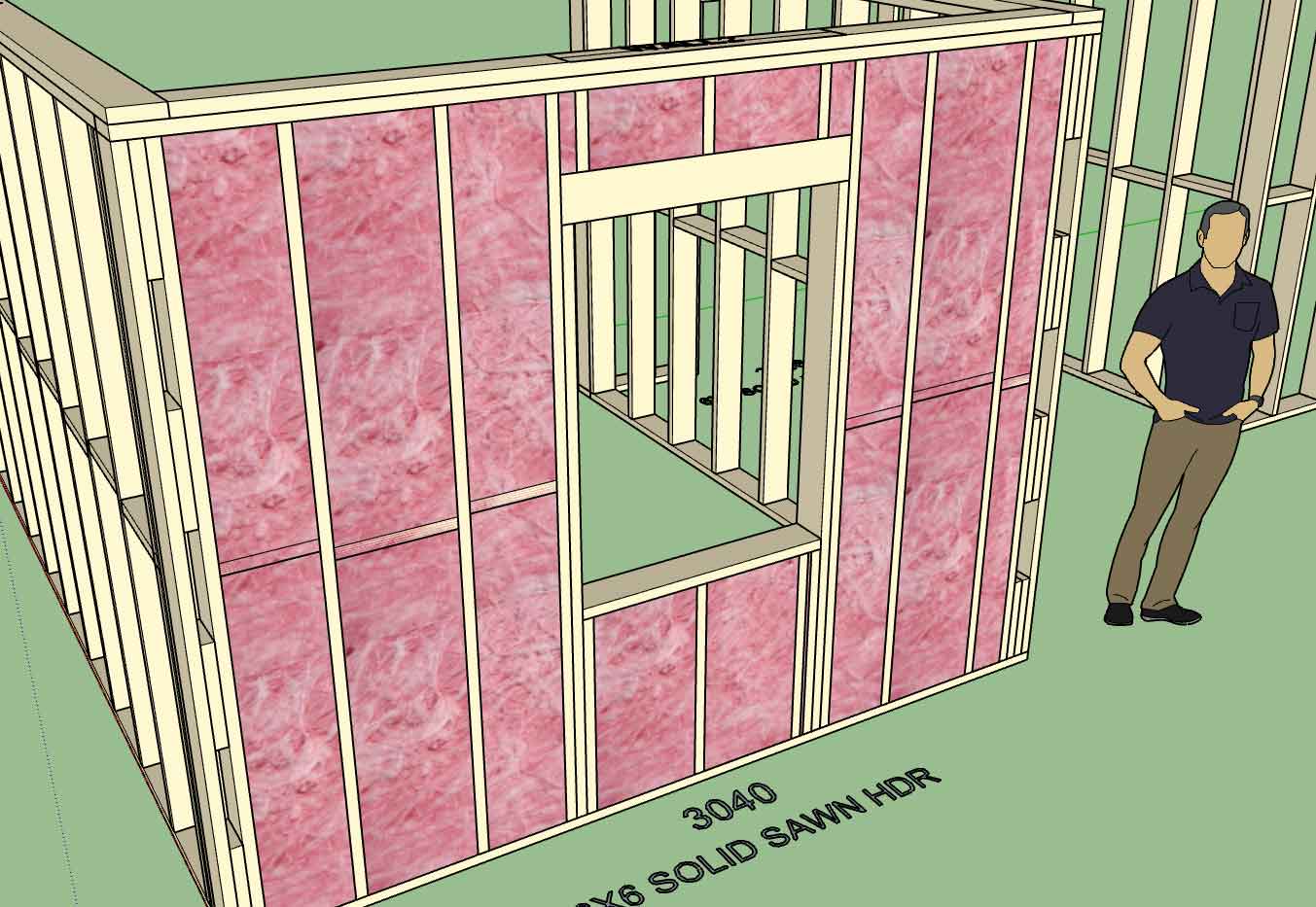
I also addressed some minor issues with the way blocking and insulation interact with the corner treatments. Its seems I have that ironed out now and much less likely to generate geometry that clashes.
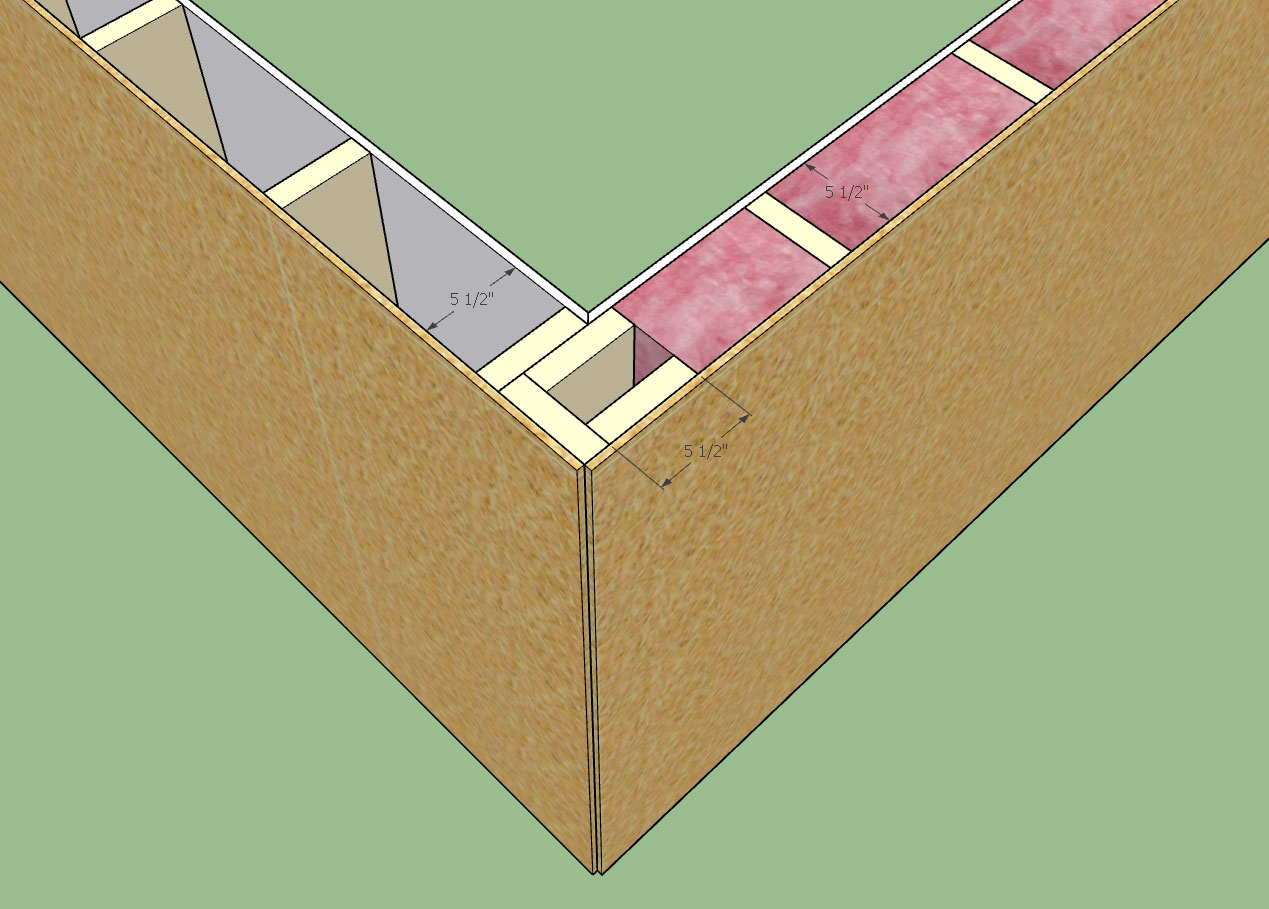
I don't know how commonly the U-shape California Corner (U-Cal) is used (shown above) but I really like the fact that it offers more nailing surface for ext. trim and siding. I've had a few requests for it as well, so being as it was not too hard to include I added it in. There are now seven possible corner treatments for walls, the other two are California or None.
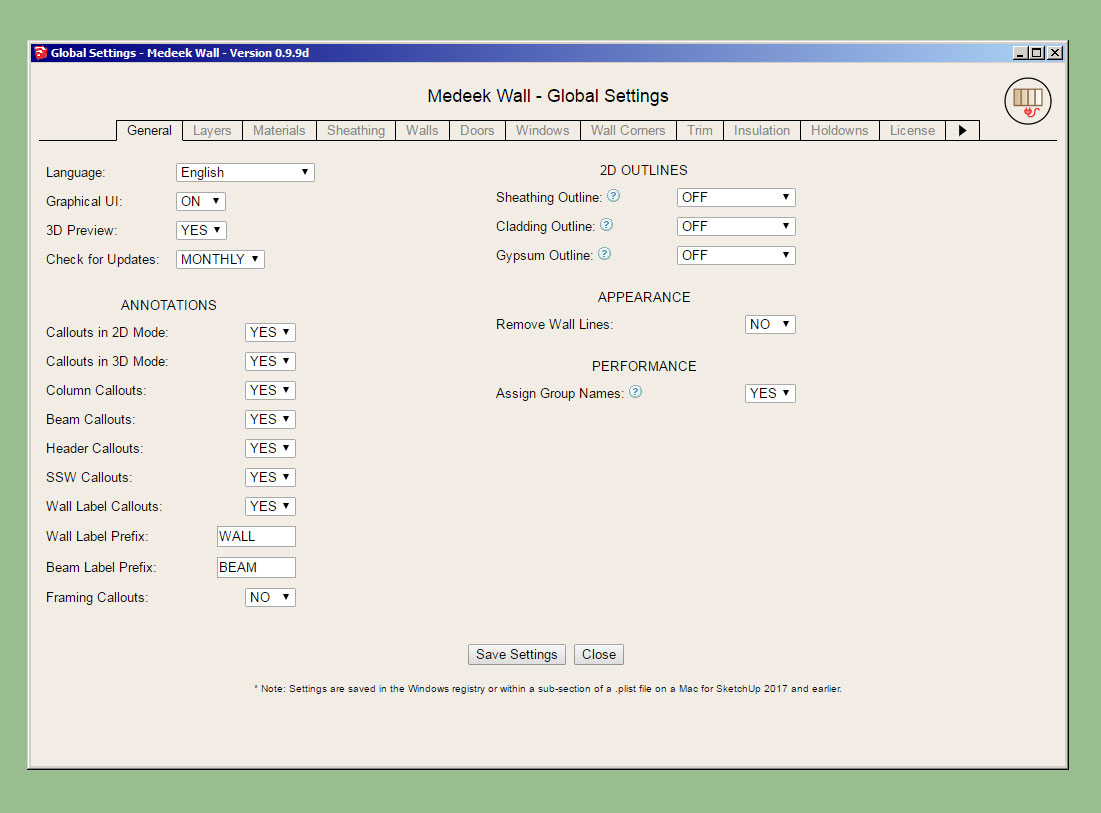
I typically like to name all of the groups I create within the assemblies however there may be some who do not want this behaviour and so I have made it optional.
-
Version 0.9.9k - 11.15.2018
- Added the ability to import materials directly from the model within the Custom Material Libary/Manager in the global settings.
- Provided an additional parameter in the Wall Corners tab of the global settings for setting the thickness of corner blocking (3 and 4 Stud Block corner treatment only).
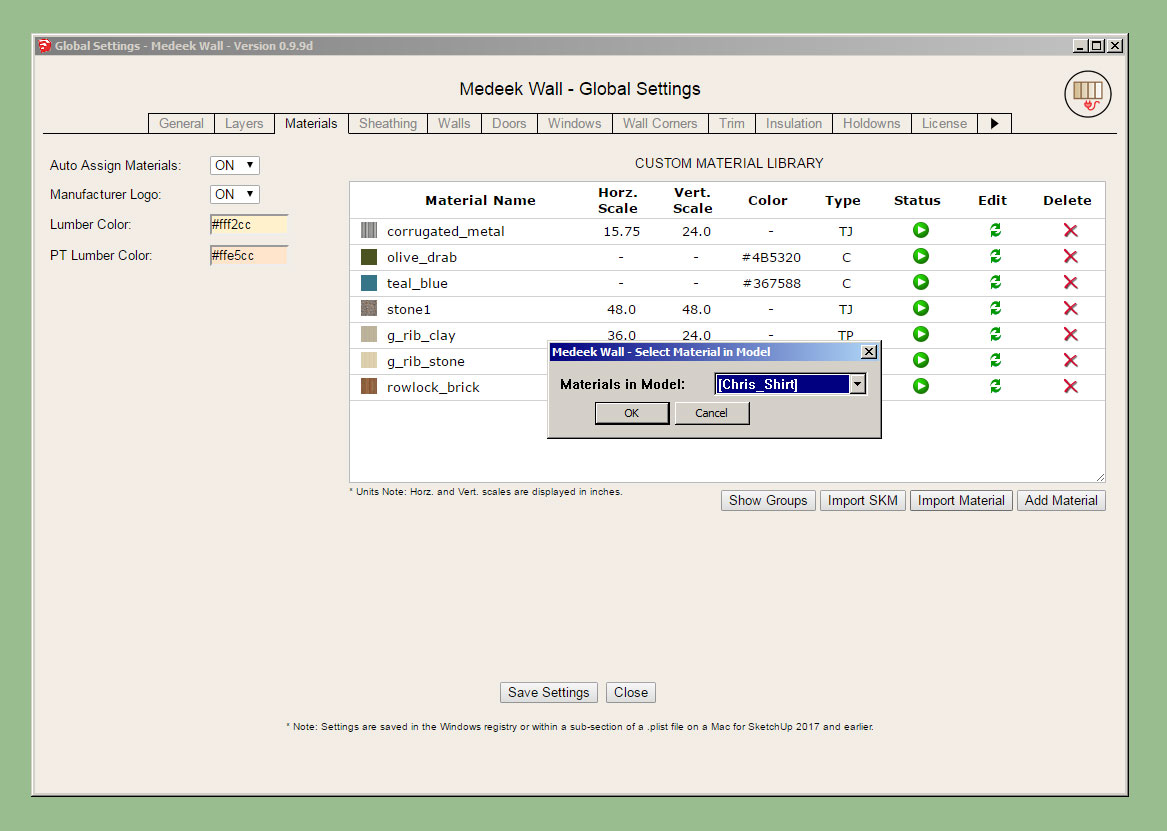
With this latest update the tutorial on the Material Manager is somewhat out-of-date/obsolete. However the basic functionality has not changed, I've really only added one additional action.
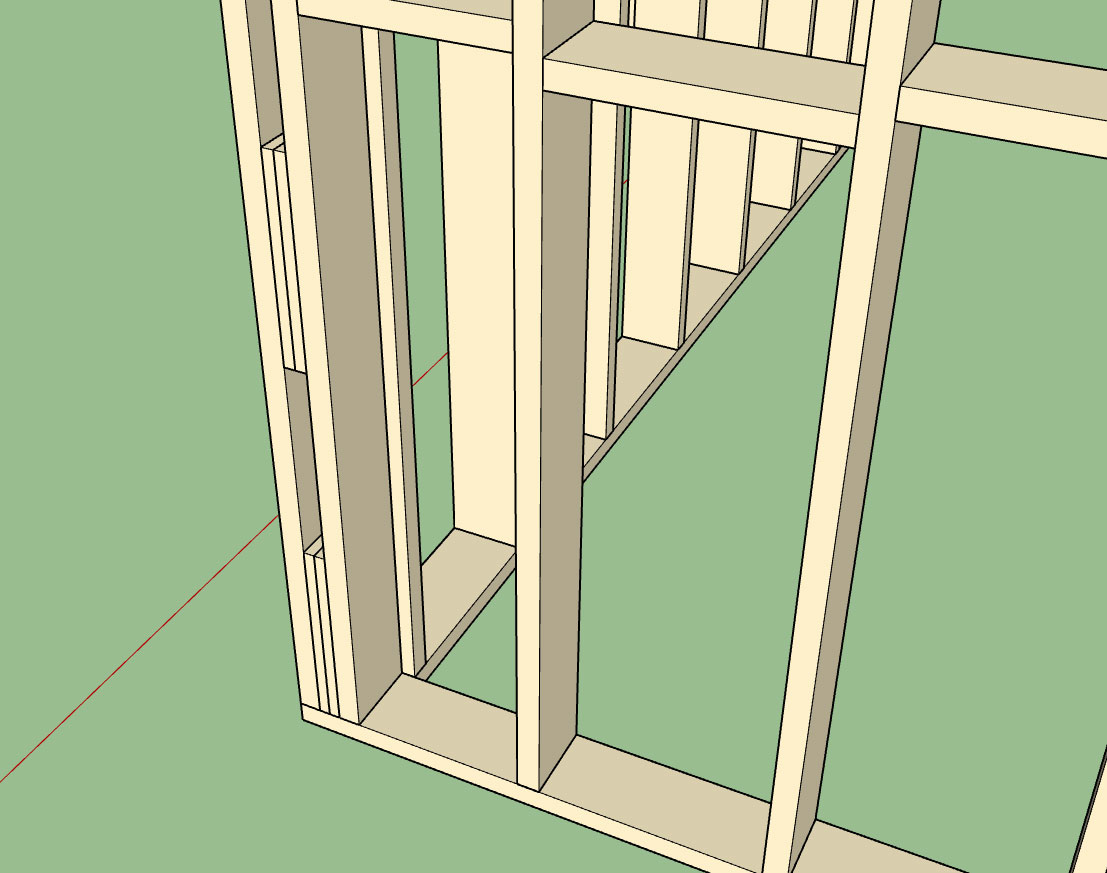
The ability to customize the blocking on these corner treatments was per a request from one of our Australian clients. I've added a tooltip in the global settings to more fully explain the usage of this parameter.
Now back to the big items on the list.
-
Some of you may have noticed the difference in the way materials are handled between the garage doors and man doors. The method being used in the garage door module is the new and improved method. I will be updating both the man door module and the window module to this new system which incorporates the materials in the Custom Material Library.
Also at some point I need to switch the draw door, draw window and draw garage door menus to HTML. As always, never a dull moment and way too much to do.
-
Per customer request the available sizes of Wide Flange Steel Beams will be increased to the following:
W8x10
W8x13
W8x15
W8x18
W8x21W10x12
W10x15
W10x17
W10x19W12x14
W12x16
W12x19
W12x22W14x22
W14x26
W14x30
W14x34W16x26
W16x31
W16x36
W16x40W18x35
W18x40
W18x46
W18x50W21x44
W21x50
W21x57
W21x62W24x55
W24x62
W24x68
W24x76 -
Version 0.9.9i - 11.10.2018
- Added angle iron (L) beams to the beam module.
- Added fillet radiuses to wide flange (W) and universal (UB) beams.
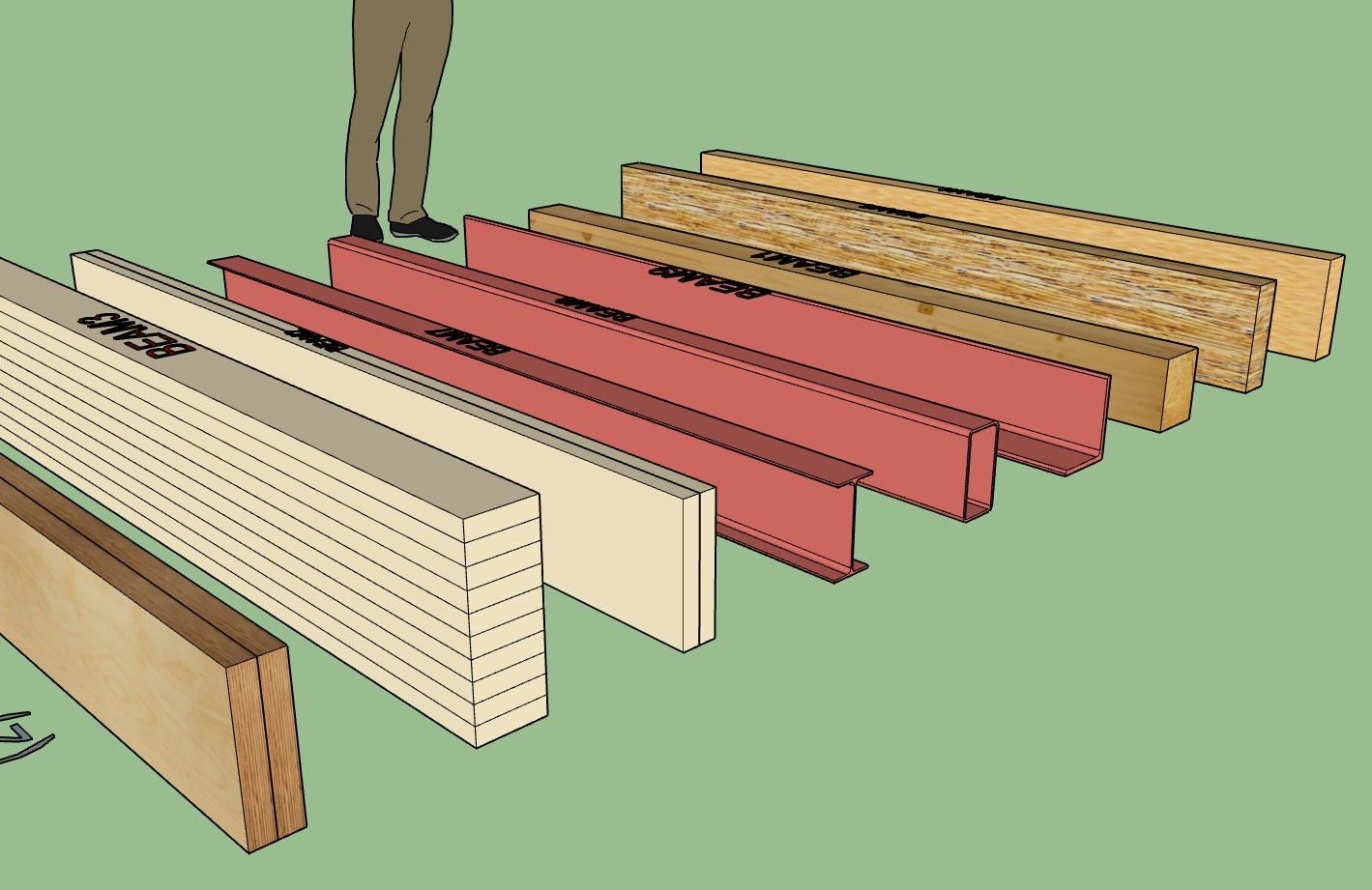
Nine different beam types with two series of wide flange beams (W and UB).
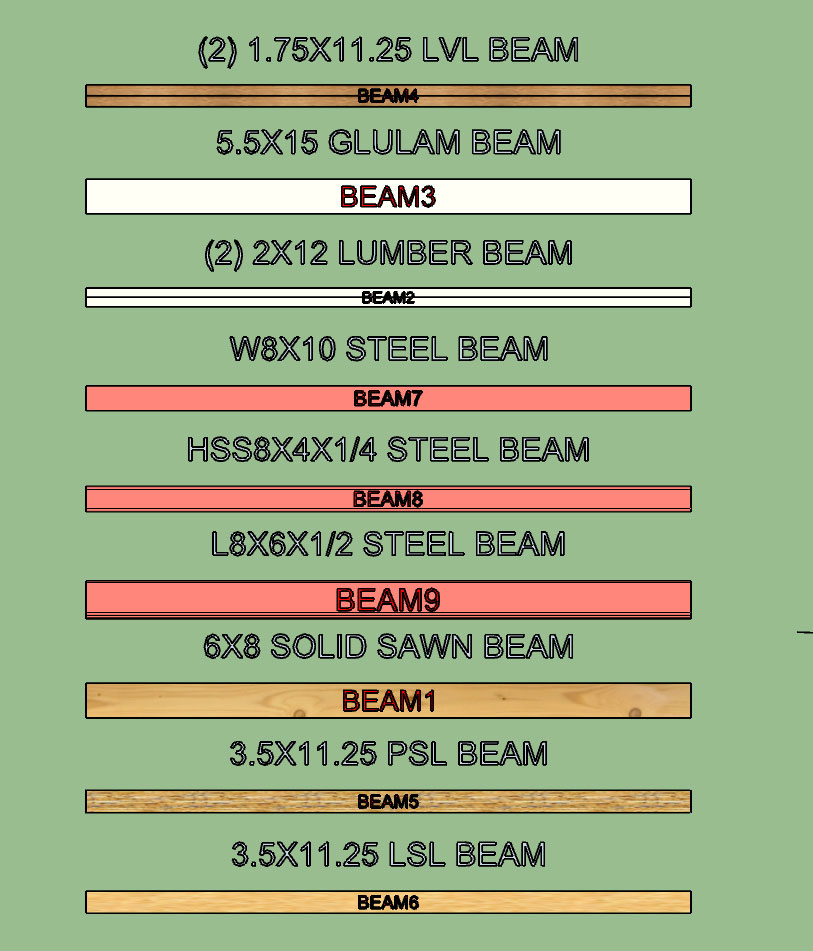
Aside from residential structures one could also use the beam module to create various structural steel assemblies, however that is not really the purpose or target audience for this module.
I added the fillets to the wide flange profiles per customer requests. The primary reason for including this information it to better predict and check bolt patterns that are on the web of the beam(s). Fillet radiuses are per the various standards.
I haven't take the time yet to add in the few hundred standard sizes from my steel manual but as time allows I will continue to populate these fields. Also if there is specific requests for sizes or series of beam types I will accommodate those requests.
View model here:
https://3dwarehouse.sketchup.com/model/6a9a2b62-ffd8-4054-92c9-2b93e5ee98f8/Beam-Types
-
I been thinking about putting on a weekly one hour webinar where I can demonstrate the latest features of the plugin and then take additional questions from the audience. Would there be any interest in this?
-
Version 0.9.9l - 11.16.2018
- Added an option to include 2D wall geometry in 3D modes (Framing, No Framing, CMU).
- Added an additional layer for 2D geometry.
- Added customizable colors for labels, 2D wall geometry, and 2D features (windows, doors, columns etc...)
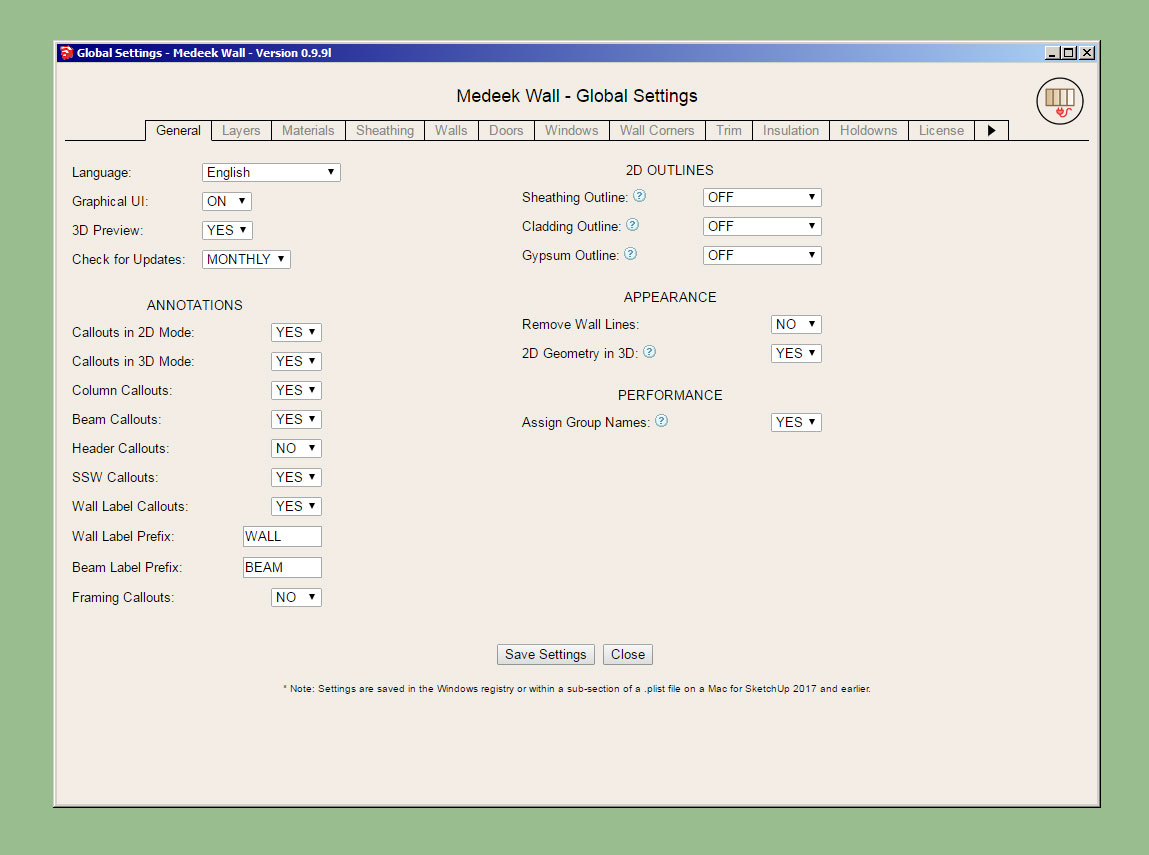
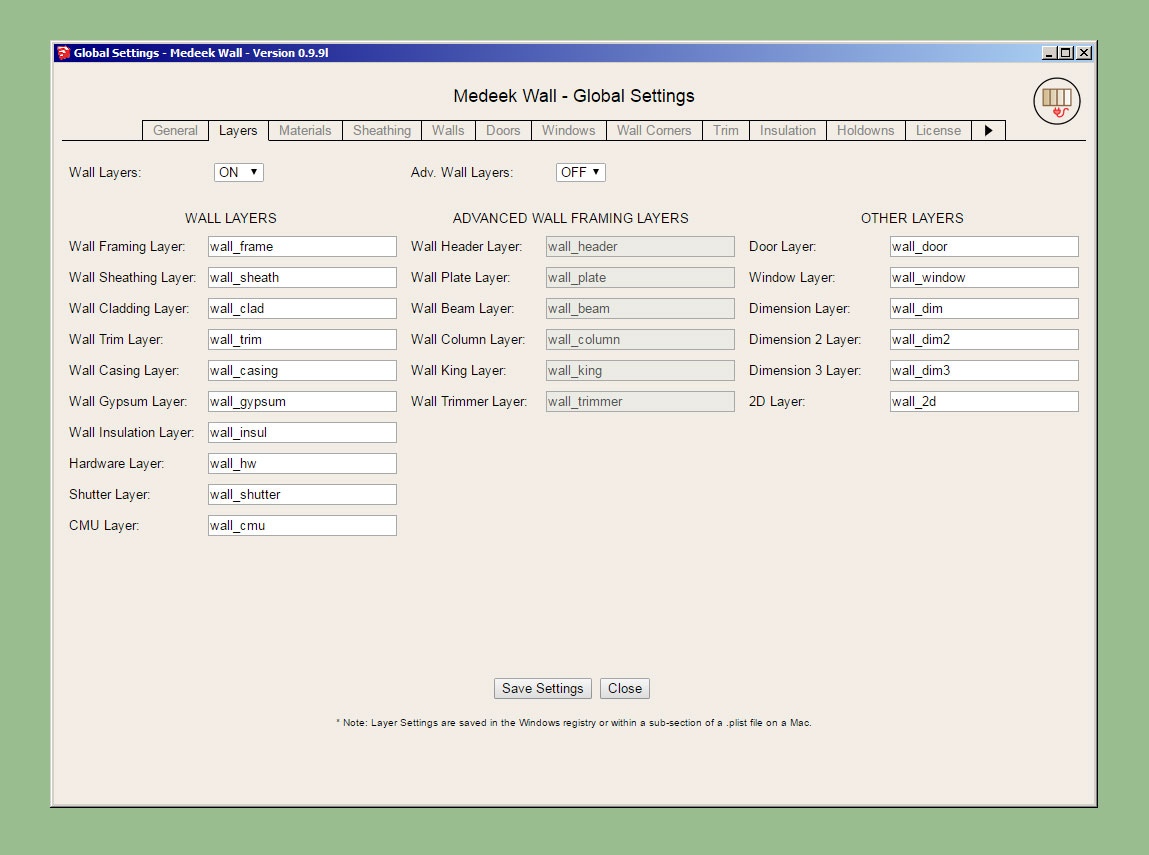
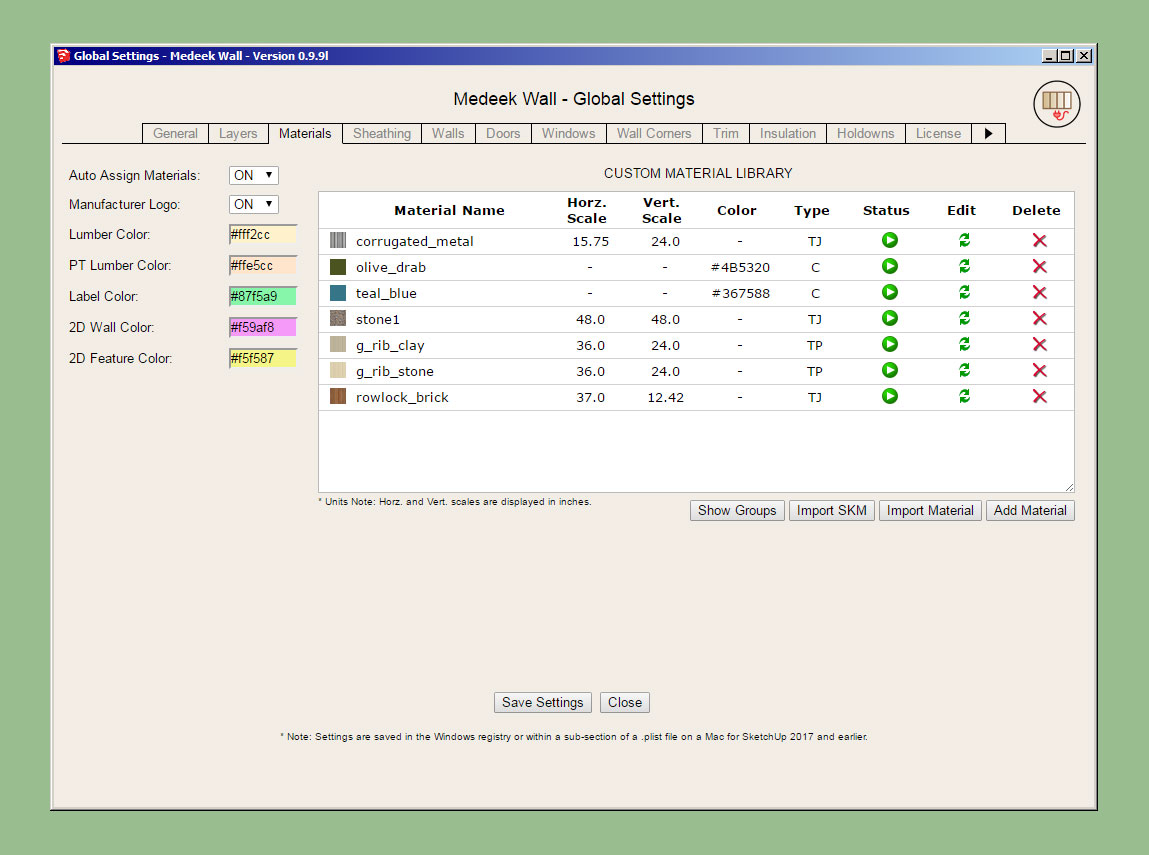
The custom colors for the labels, and 2D geometry is per a discussion with a client today. Hopefully this upgrade will help facilitate bringing the 2D geometry into layout for creating floor plans.
-
On a related note I just noticed John Brock's new book has been released:
https://www.amazon.com/gp/product/1119484006/ref=dbs_a_def_rwt_hsch_vapi_taft_p1_i0
I think this will be a seminal work on incorporating SketchUp into the residential design process. I've already gone ahead and pre-ordered my copy.
-
First look at the output of the Stair Module:
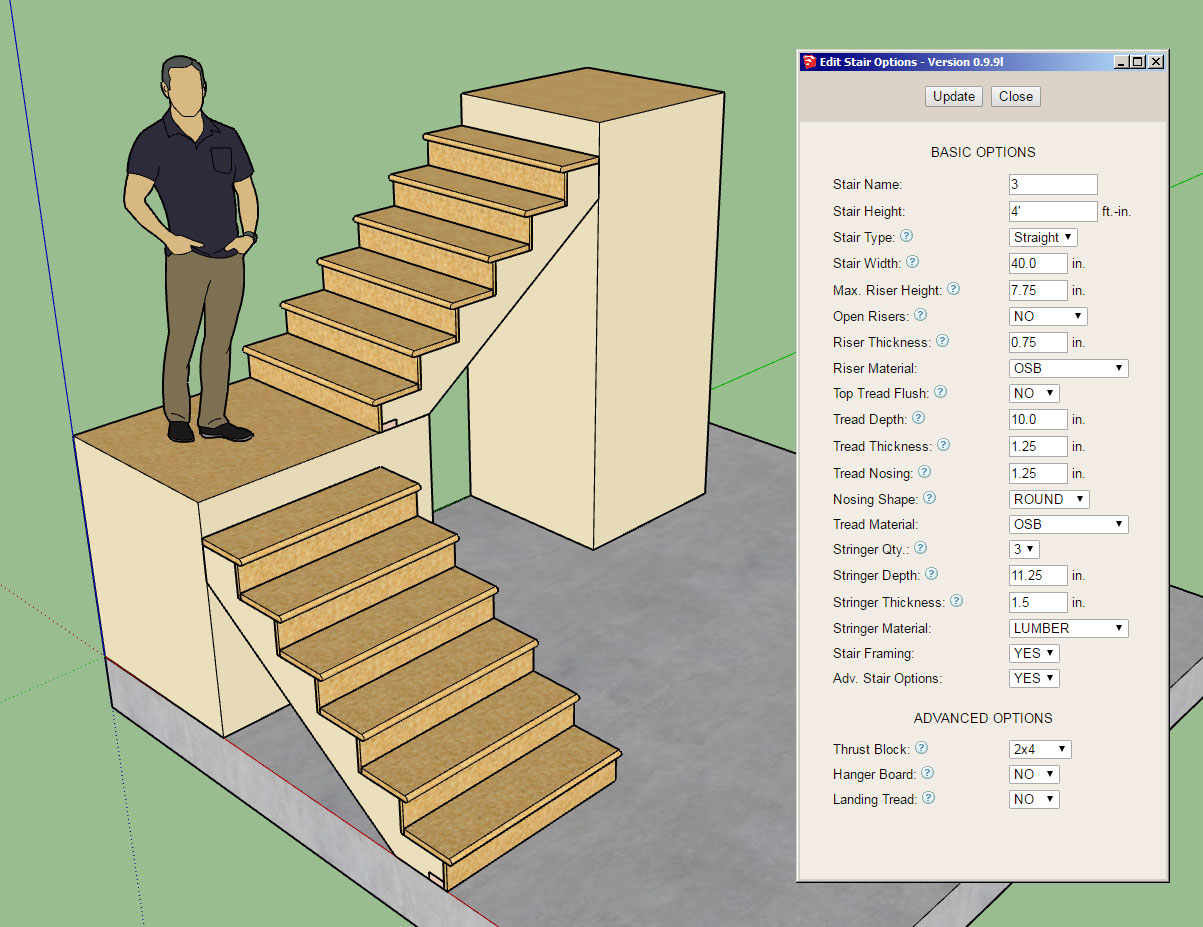
Note, that only straight runs of stairs will be available for now, however it is possible to create L and U shaped staircases just by combining straight runs as shown and framing in a landing.
View model here:
https://3dwarehouse.sketchup.com/model/610cb4dd-67d7-48f9-aa1c-5c28cc412032/Stair-Test-1
I will probably need one more day to fine tune it completely and finish adding in the hanger board and landing tread advanced options.
Future advanced options will be landings, hand rails, skirt boards etc...
The stringer algorithm is really the core of the module and drives everything else. The logic was not nearly as complex as I initially thought it might be, regardless it was a blast to work through it and turn the math into reality.
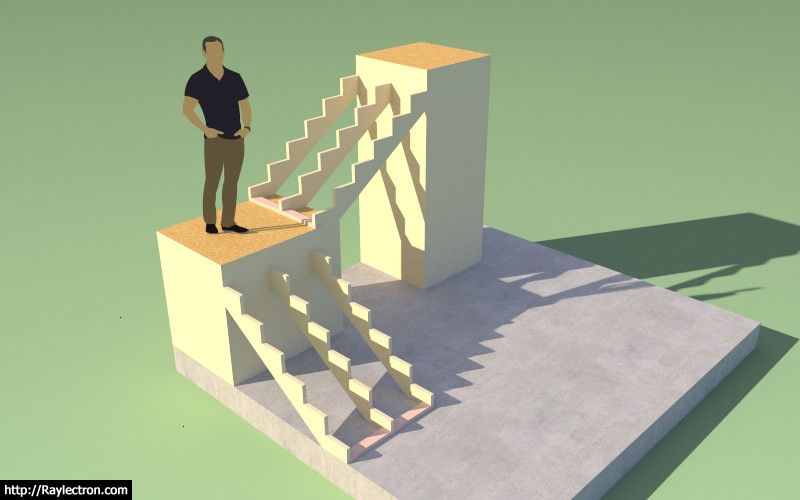
-
Had to jump through a few hoops to get the materials/textures to all work out correctly but I'm pretty pleased with the way its coming together:
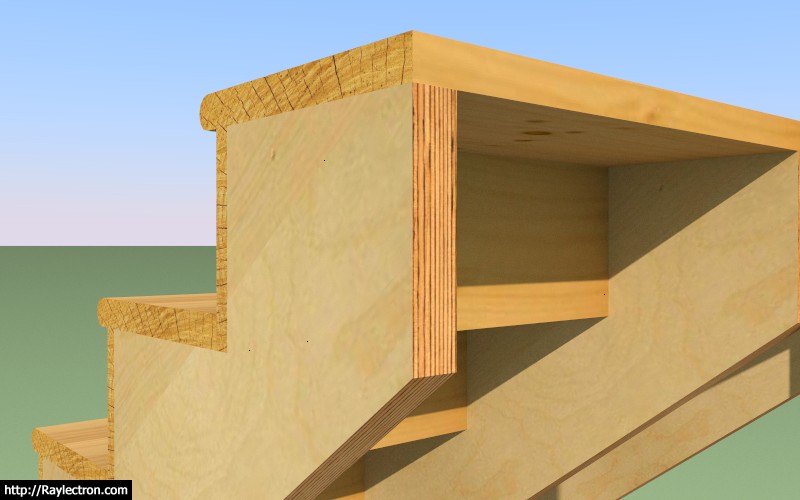
LVL stringers with timber (wood grain) risers and treads.
Advertisement







