Medeek Structural Plugin
-
I've really only been working on the truss plugin for about a year now and there is a lot more to be done as well as two more plugins that I am hoping to get started on into the new year:
Medeek Structural Plugin
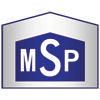
Medeek Wall Plugin
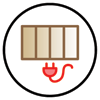
The structural plugin will deal less with the actual framing geometry and more specifically with the lateral and vertical engineering of the structure. It will be geared toward other structural engineers with the intent to automate residential structural engineering as much as possible.
Lateral:
Wood Shear Walls (segmented and perforated), Diaphragms (roof)
Vertical:
Beams, Headers, Joists, Rafters, Footings, Posts, I-Joists,
Uplift:
Rafters, TrussesWhat will make this the killer app is that the 3D model will be able to automatically propagate the loads down through the structure while at the same time allowing the user to create the structure's geometry in an intuitive and friendly 3D environment - SketchUp.
Of course the real power of such a plugin only becomes apparent when you create a model and then decide to build that same house or structure in a different location with different site criteria. Rather than having to start from scratch you simply enter in the new wind speed, ground snow load, and seismic design criteria into the model and the plugin recalculates the entire structure and then alerts you on any members that are undersized or over stressed. This would be particularly beneficial to homebuilders who have a set number of model homes they use but build in various locations.
-
You go Nathan!! That structural plugin would be incredible!
-
Wow... it sounds really promising! Thank you for developing it!
-

-
Love it - I'll purchase them when they're done!
-
A true wood meccano!

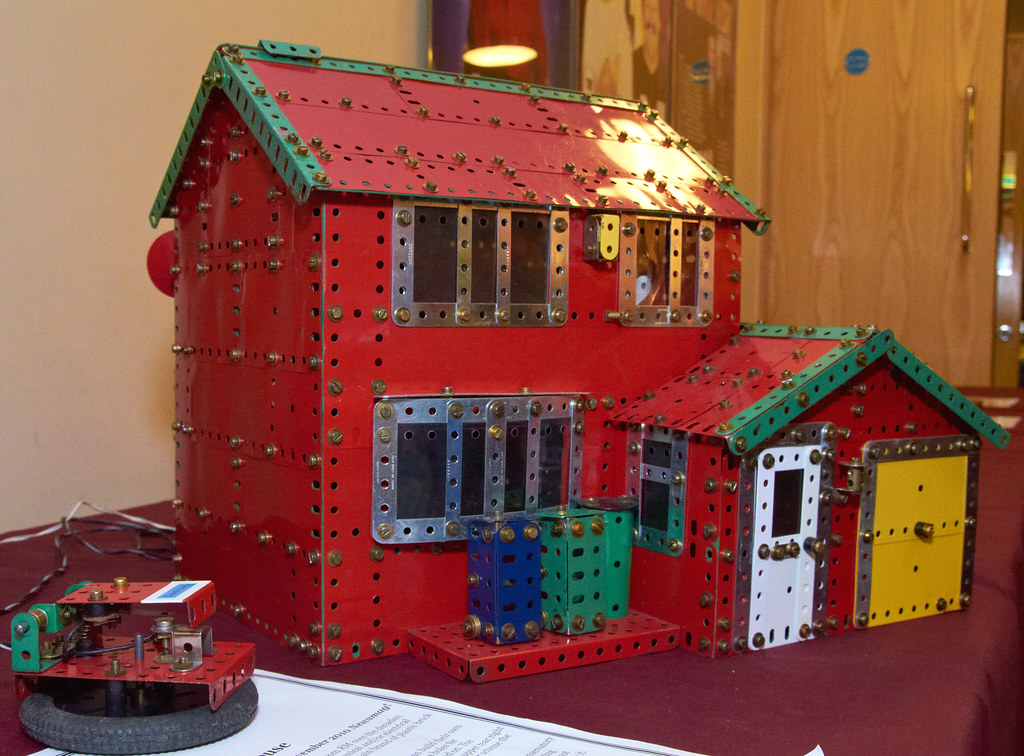
-
It sounds ambitious and it probably it is, but I've been dreaming about creating this program for the last 3 years and finally I have the skills and platform to do it on.
A comparable program that already exists is "Shearwalls" by Woodworks:
http://cwc.ca/woodworks-software/us-edition/downloads/
I've used this program extensively for at least 60 different residences the last couple of years. Overall the program does what it says it can do, the problem is the clunky interface and the lack of visual prompts leading one to second guess the geometry of the building and some other limitations with the software.
I hope to address all of this by programming my structural program within SketchUp, in order to leverage its intuitive 3D capabilities and its easy to program API.
The Truss, Foundation and Wall Plugins, even though useful apps in their own rights, are really only a stepping stones which have helped me get to a point where I can really create something that will hopefully be a game changer.
The first step will be creating the tools that create the structure primitives:
- Roofs (Rafter and Truss)
- Walls
- Floors
- Windows and Doors
- Beams
- Posts
-Foundations and Footings
Some plugin settings will be general or global settings others will be specific to the model/job
Job Specific Settings:
- Site Criteria
- Client/Job Information (Name, Address, etc...)
Most of the code and engineering will be per the AWC NDS 2015 and SDPWS 2015 as well as the ASCE 7-10 or 7-16. I may also provide some prescriptive guidance per the IBC and IRC 2015. Concrete engineering for footings, stemwalls and retaining walls will be per the ACI 318-14.
-
Medeek RC Plugin Icon:
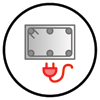
-
It's not much to look at but this is the beginning of the Medeek Structural Plugin:
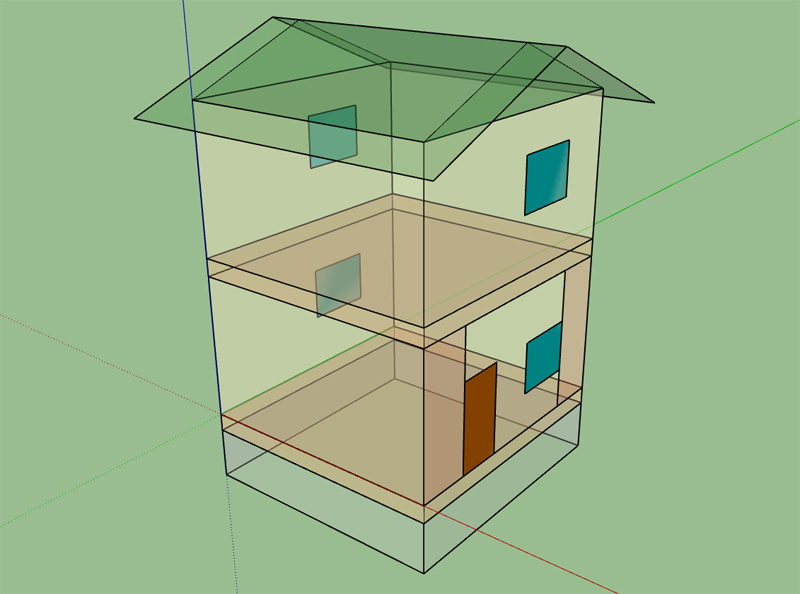
The red panels on the wall indicate shear wall panels.
Advertisement







