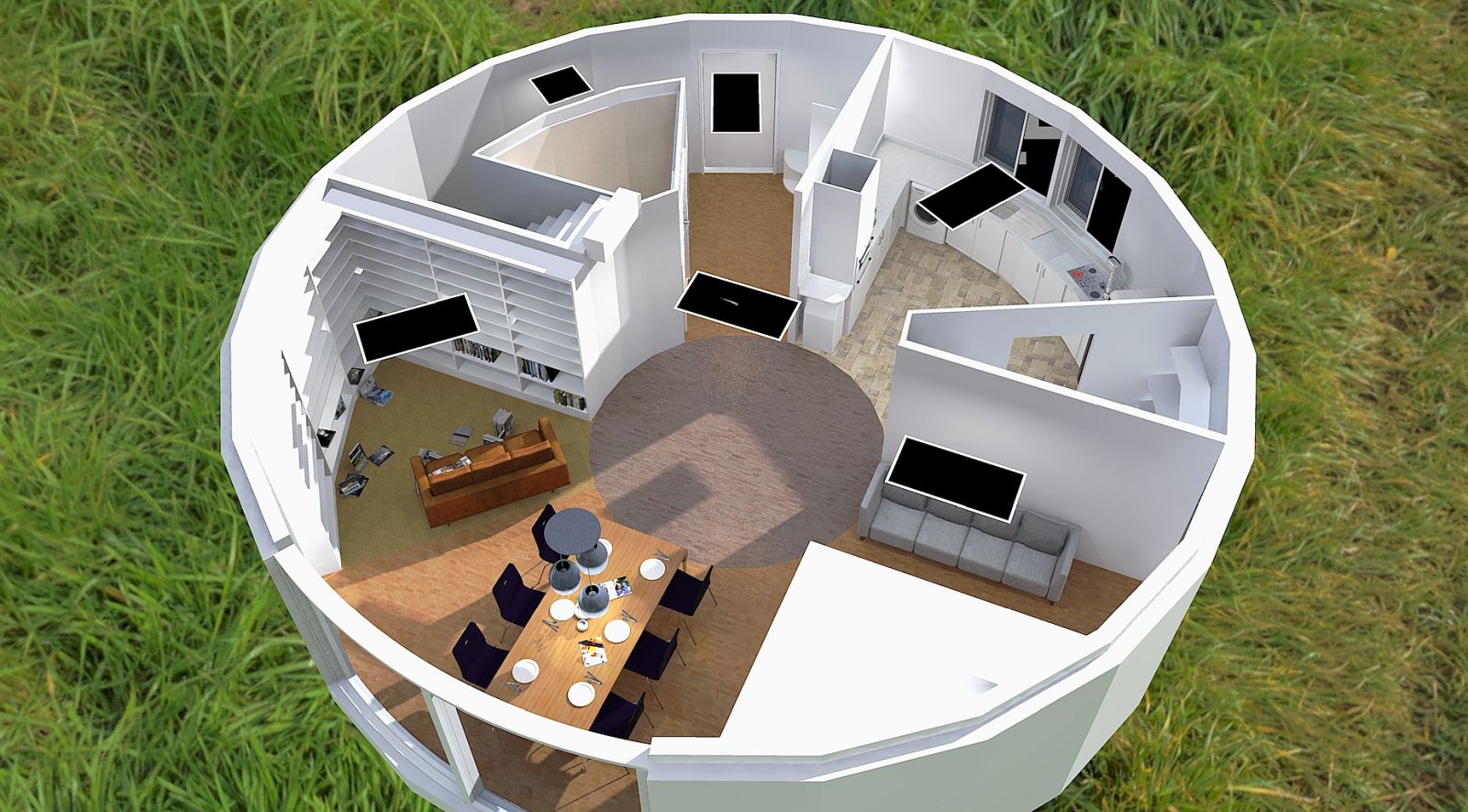Roundhouse.
-
Overview. WIP.

-
Thanks for posting the plan!
-
I do not use plans, I do not have layout so everything develops organically.
-
I'm guessing you have the same problem I have in real life when I am trying to photograph small spaces - it's just impossible to fit everything in the frame. You might consider turning off some exterior walls so you can position the camera outside. Did you consider small, round recessed lights?
-
I have thought of those lights, round and recessed can be very effective, I just doodle until things fall into place. i also wondered about cutouts in the wall to make camera placement and viewing easier.
-
@mike amos said:
I do not use plans, I do not have layout so everything develops organically.
I mean the 3d plan. That's fine.
-
Very nice!
-
Thanks Bryan.
-
Looking forward to more.
-
Wow, great render, model and design mike

-
Thanks John, I ran into a slight problem with textures causing the hdri background to be lost during render so it will take me a while to get back to that point. I am making something I would want to live in rather than a have generic plan to start from.
-
Looking good Mike. Nice idea about the round walls. Any ideas about how you could actually build one?
-
There is only so much round in the house, I stuck with the 24 segments natively used in Sketchup. The paio doors will not work so will be changed to standard items. Few other problems and nothing that cannot be solved.
Just wondered if you meant the structure. There are external pillars around the ground floor, four of them. Each floor level would have a steel skeleton with potentiall concrete block floors but the walls would be composite panels bolting together. The upper floor overhangs the ground floor by about 5 feet.
Advertisement







