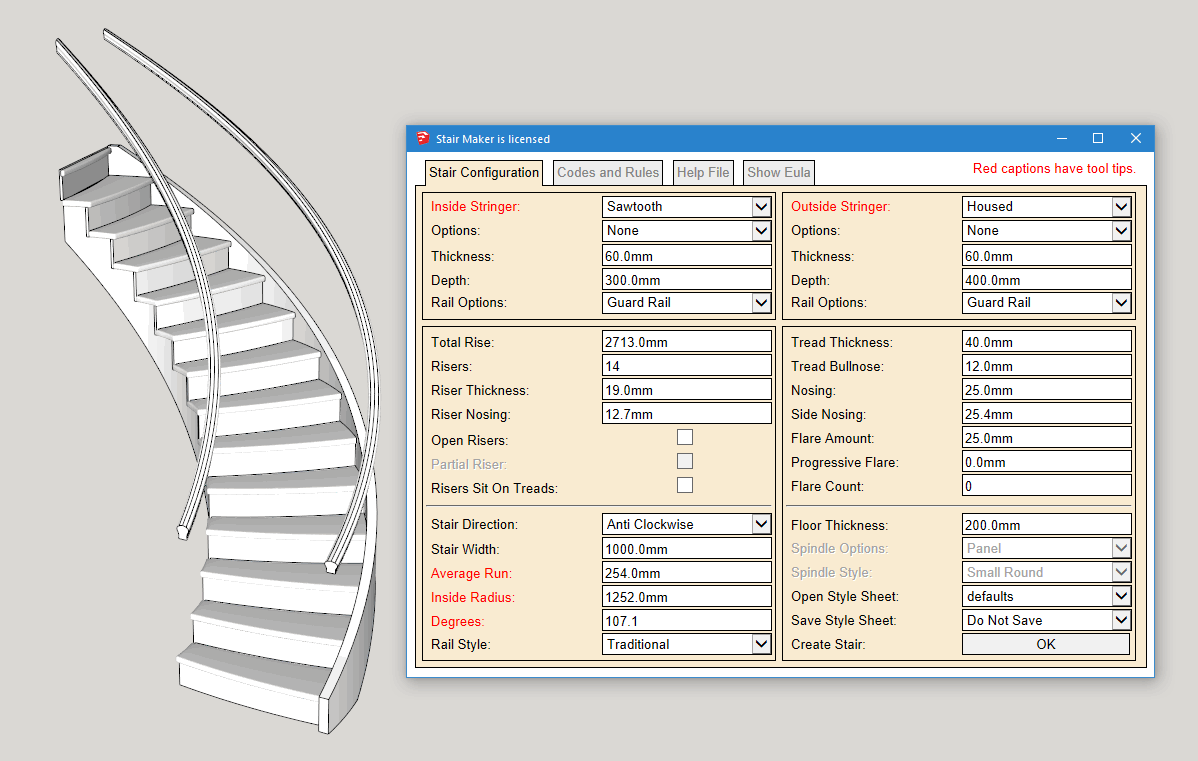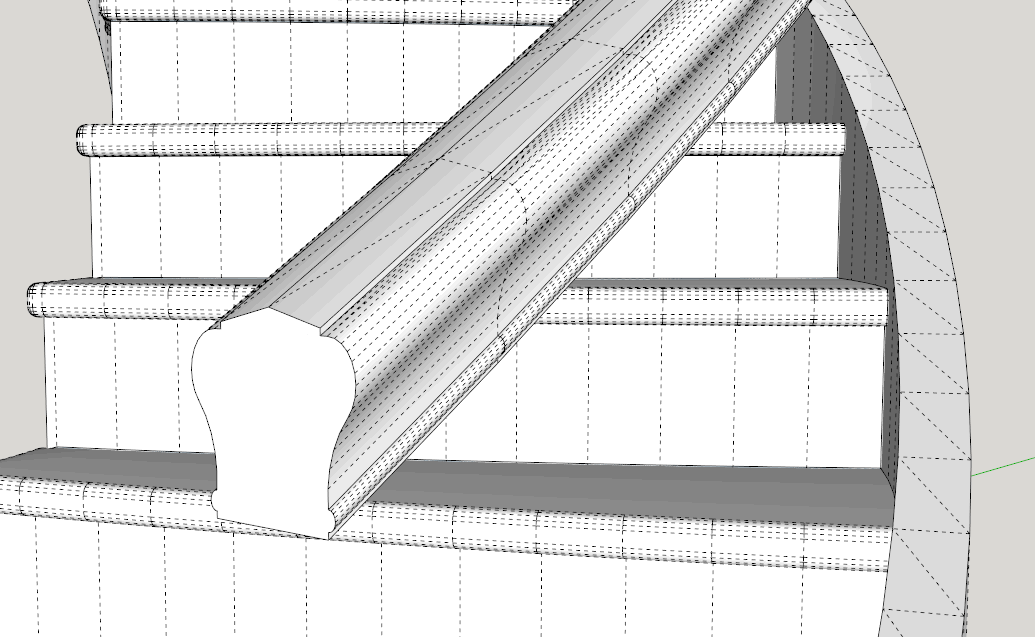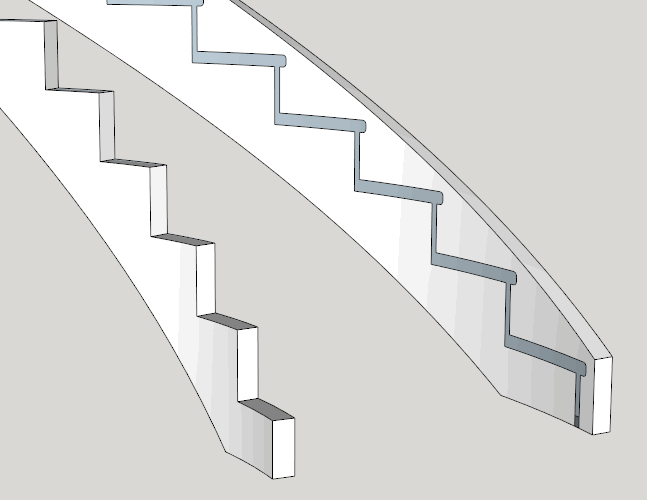SketchUp 2017 Wishlist
-
i think what we wish for next versions of sketchup stay just wishes and never seen by trimble, it is funny sketchup with many users doesn't have basic modeling tools such as quads,uv mapping, handling more polys, beautiful and organized interface and many other features. lack of these features always make me stronger for using other modeling tools like 3dsmax. i think using sketchup is not a serious tool for high end projects mostly for low amount of poly support and lack of high quaity ready 3d objects.
i wish companies like the foundry buy sketchup from trimble and make it super 3d modeling software but i think this will never happen!
sorry for poor english -
Would love for the reloading of models (XREFs) to be faster.
I work with huge models (300-500mb+) that are made up of smaller ones (100mb+) which different people can work on. But reloading those smaller models takes forever. Sometimes it's easier to delete and re-import rather than wait for it to reload.
-
I have invested 6 years into sketchup, I hope its not all in vain, but if 2017 release is again a disappointment then I will be moving on, I will keep that version and perhaps check back in 5 years. It really does need to "catchup" and overtake the competition
-
@pcmoor said:
I have invested 6 years into sketchup, I hope its not all in vain, but if 2017 release is again a disappointment then I will be moving on, I will keep that version and perhaps check back in 5 years. It really does need to "catchup" and overtake the competition
I'm curious. What do you regard as the competition?
I see that you use SU for woodworking, as I do.
As yet, I have not seen anything that comes even close to SU for timber fabrication. -
Hi Baz
I have look at a few like DraftSight, however BricsCad seems the most competitive to suit my needs. I have a lot of AutoCad experience, plus a good knowledge of VBA, so its interface is familiar and pricing is acceptable.
I will make my decision after the next upgrade, until then I will continue with Sketchup, I do on the whole love it, but the file sizes worry me, there is a need for nurbs(or a way of showing curves without loads of faces and memory use), better dynamic components functions and again memory management, better ruby ide (interface with a standard set of userform tools)...I fear that these are years away from improvement.I prime example recently I downloaded a curved truss then tried to upload it to sketchup, the cad file is about 800kb, sketchup could not fully import it and the result is a file of 3000kb. The curve? well....
Simple geometric shapes for building is so old hat. curves, shells, organic shapes are a problem to build in sketchup. This needs urgent attention
-
I might need to defer to more knowledgeable heads here, but the dwg imported ok for me and saved at 2.92MB, Not an excessive size m'thinks.
Also copied arrayed 10 times and still easily navigable without wire frames. Scruffy model tho, don't ya reckon? Trusses are out of line etc.
I think i could draw an accurate version of that in about half an hour, and then have all the advantages of components as well.
But if have the AutoCad skills, I s'pose you would want to leverage them. Though it seems most old ACad users here are so happy to have gotten away from the beast. -
if you look at the truss in a Cad viewer, the form is a true curve, whereas in sketchup its segmented. I can (and have) as you have pointed out build the same in Sketchup, even built a DC version, however it still uses a very basic rectangle/triangle surface, whereas the original, I believe, uses a technology that expresses the curve with fewer points and bent or bulged surfaces.
I not an expert in this field, but the change in file size and the difference in models causes concern.
In building the DC, I was always at pains to reduce its file size, as copies become unique. I can share a part from the DC without repercussions, but the full model is currently private, as my efforts may yet be financially compensated for.the total file size can vary depending on the amount of segments chosen, but sometimes for a decent view a component can be 2MB, then there is the issue of them becoming unique with change and multiplication.
I must stress again that I do love sketchup, but I am starting to see limitations
-
@pcmoor said:
if you look at the truss in a Cad viewer, the form is a true curve, whereas in sketchup its segmented. I can (and have) as you have pointed out build the same in Sketchup, even built a DC version, however it still uses a very basic rectangle/triangle surface, whereas the original, I believe, uses a technology that expresses the curve with fewer points and bent or bulged surfaces.
I not an expert in this field, but the change in file size and the difference in models causes concern.
In building the DC, I was always at pains to reduce its file size, as copies become unique. I can share a part from the DC without repercussions, but the full model is currently private, as my efforts may yet be financially compensated for.the total file size can vary depending on the amount of segments chosen, but sometimes for a decent view a component can be 2MB, then there is the issue of them becoming unique with change and multiplication.
I must stress again that I do love sketchup, but I am starting to see limitations
Fair enuf
-
@pcmoor said:
I will make my decision after the next upgrade, until then I will continue with Sketchup, I do on the whole love it, but the file sizes worry me, there is a need for nurbs(or a way of showing curves without loads of faces and memory use), better dynamic components functions and again memory management, better ruby ide (interface with a standard set of userform tools)...I fear that these are years away from improvement.
...
Simple geometric shapes for building is so old hat. curves, shells, organic shapes are a problem to build in sketchup. This needs urgent attention
I agree with you, but I wouldn't wait for 2017 for that, Sketchup will fundamentally be the same. Of course I don't know what will happen but you should really look somewhere else for this:
- Nurbs (Rhino, MOI, Blender, CAD, Onshape...?)
- Better ruby ID (have no idea how others work)
- Better DC (Rhino+Grasshopper, Onshape, Solidworks?)
I don't believe either Nurbs will ever show up in sketchup and I don't believe DC's will receive that much love.
However, there is something in the forge that might interest you, I know it interests me, but I haven't had the time to fully experiment it:
-
Aren't you comparing both 2d CAD programs (Draftsight) and organic 3d modeling (like Rhino) to SketchUp? You should indeed try those. Why not AutoCAD? Only used it in school myself, and didn't like it then.
Seems like no program is perfect, like people.
-
I think it is about leveraging a software. I agree that Dynamic Components do increase file size and slow down loading etc. That is why I don't use them. I do leverage Dynamic components for Doors and Drawer opening.
Here is a Stair - lots of curves - built with my Stair Maker - ruby code. The Stair comes out at 1440 KB which I think is reasonable.



-
Thanks for the insights
Yes I will look else where, waiting is not the answerI will keep sketchup as a hobby, maybe explore a bit more ruby...in my spare time...for a while
Once I find the software I will move there. Cheers and thanks for the forum, I hope there are equally as good
-
@pcmoor said:
..
Yes I will look else where, waiting is not the answer
... maybe explore a bit more ruby...in my spare time...for a whileExploring Ruby is what changed it all for me. No waiting, just code it yourself-just like you need it. That has improved my workflow a lot and was one of the best worthwhile time investments I ever did.
-
thanks Kaas & Garry, will give ruby a serious go.
no point in wasting my sketchup experience, although will purchase a CAD plateform, probably BricsCad. although will checkout the others mentioned first -
-
Perspective - Camera clipping plane
This is a long running issue that has never been addressed properly. I'd simply just like to control this distance from the camera, that's it. I don't want to have worry about mixed large and small components causing degrading clipping plane distance, but currently this happens in SketchUp. And it's not like this is a major issue, but it is most of all a hinderance to an otherwise productive workflow. Most answers to this clipping plane issue are one of these few response that don't help: check Hardware Acceleration, re-import to new file, switch to parallel projection, or changing the fov. Honestly, none of those suggestions will fix it until it's addressed in 2017 in the program itself, this issue should not be left for the end users to handle.
In almost every 3D application, that clipping plane can be manually controlled, I can set the distance to 1 cm or anything else, but I can't do that in SketchUp. Sketchup chooses for you, and not in a smart way. That's ridiculous. Just stupid, and I really hope the dev team works on this.
- Multi-core support
This is just overdue, add please. I'd like sketchup to be a little more responsive, so getting that extra juice should be a high priority goal.
-
-
@baz said:
@kaas said:
@baz said:
I am really not getting on with the new trays in 16, I would like the option to revert to the 15 version.
- 100
Thank Kaas, from us here in the wilderness. I thought that the simple dialog box interface in SU15 was so easy, Especially liked that I could stick em all together and click on the ones I needed at the time.
Software designers have to justify their bucks I s'pose.
My bottom line advice is; If it ain't broke, don't fix it, please. (Or,another way of saying it: Don't add 'features' for the sake of it, please.
Me personally, I would prefer if SU stayed just as it is. My workflow can handle 'clipping' and 'UV' mapping and all the other 'things'.
My main ask would be more integration with LO. With similar, if not exact, commands.
I agree i really wish layout commands copying etc matched SU
-
Why cant we have plugins for layout? has this been covered sorry?
-
plugins for LO is a request that seen some evolution so I believe it's being adress. LO 2016 introduced a Layout API that allows other software to create LO files. Maybe 2017 will bring us some ruby... It would be cool.
-
@jql said:
plugins for LO is a request that seen some evolution so I believe it's being adress. LO 2016 introduced a Layout API that allows other software to create LO files. Maybe 2017 will bring us some ruby... It would be cool.
do you know of any other software currently available that leverages the revised layout API?
-
@juju said:
@jql said:
plugins for LO is a request that seen some evolution so I believe it's being adress. LO 2016 introduced a Layout API that allows other software to create LO files. Maybe 2017 will bring us some ruby... It would be cool.
do you know of any other software currently available that leverages the revised layout API?
I know of none, but a plugin (wich is a software itself) for sketchup, can be used right now to create LO pages from a Sketchup file.
Of course it's only the start, but I think it means at least a direction towards external developers having a handle of Layout.
Take a look at this:
https://blog.sketchup.com/developer/abcs-layouts-c-api
And this plugin for Sketchup (wich isn't really useful as it does only basic stuff):
SketchUp Extension Warehouse
Your library of custom third-party extensions created to optimize your SketchUp workflow.
(extensions.sketchup.com)
Advertisement








