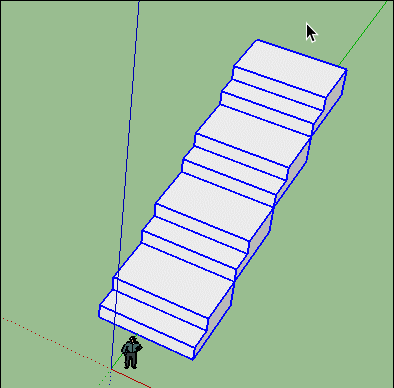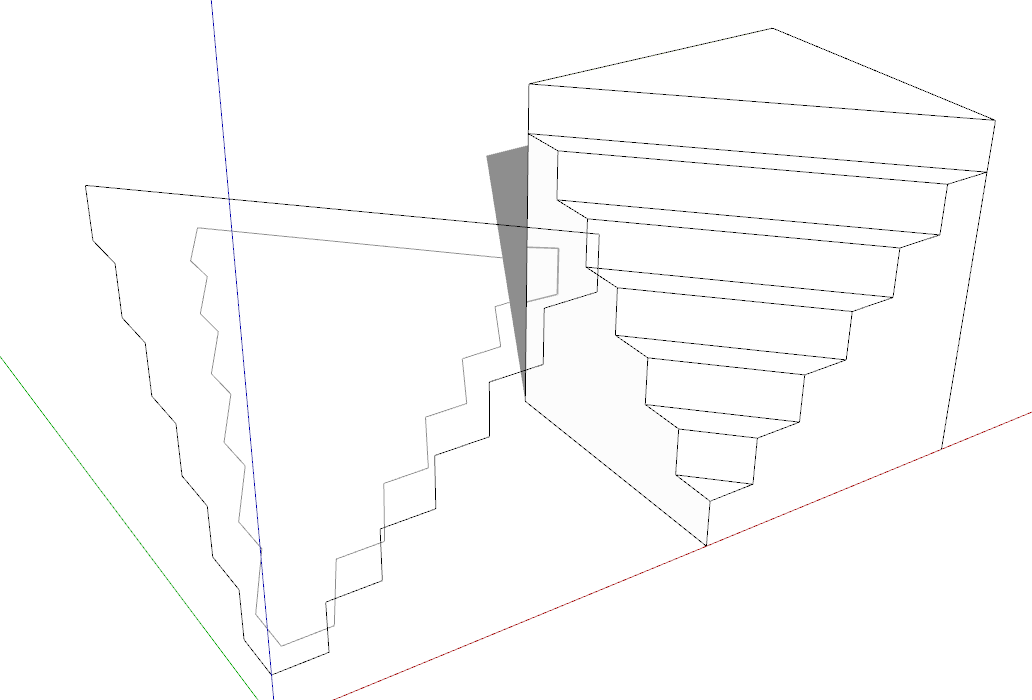From surface or plane to a stair?
-
Hi is there a plugin which creates stairs out of surfaces or planes by a given angle?
I think it wouldn't be possible for this example but for a component or group maybe?
But again if I define direction and lowest and highest point it could be possible for a solid model... -
Not that I know of mate. I'd just create two solids and subtract one from the other....
-
Seems FredoScale can make that in a wink?

-
wouldn't it be nice to have a plugin for it

-
@herrschnitzel said:
wouldn't it be nice to have a plugin for it

You should write one.
Although you would need to manually create the stair step profile, you could use TIG's Extrude Edges by Rails to get the faces.

Making the stair step profile is trivial.
-
Hi folks.
I think the simplest way is, as Utiler wrote it, to use two separate shapes and do an intersection and then some clean-up.
Click in sequence on the Scenes tabs of this SU file for ideas.
-
@utiler said:
Not that I know of mate. I'd just create two solids and subtract one from the other....
This is right!
If you don't have a Pro version you can do the same with "intersect faces with..." from the right click context menu.
I prefer using it most of the time as most of the time I have no solids.
Advertisement







