3D Truss Models
-
Version 1.4.1 - 03.16.2016
- Added Soffit Cut within Advanced Options for Gable Roof and Gable Roof w/ GLB.
Over the next few days I will slowly add the Soffit Cut to all other roof types and trusses. Unfortunately, adding this feature in is not an easy fix like I had hoped so it will be somewhat of a slow process.
What makes it more complicated is making sure that the gable rafters or trusses receive the appropriate soffit cut along with the common rafters and trusses. The logic behind it is fairly straightforward once you've gone through it a couple times but figuring it all out initially was a chore.
Coming up on the 6 month anniversary of the plugin (April 7). I'm pretty excited with the amount of work I've been able to do on it. I would really like to get to some more big items on the list like secondary roofs and dormers but that will take a few days of uninterrupted programming which is really hard to come by at the moment. Lately, I have been addressing mostly minor items that I can knock out in a a couple of hours. I usually don't start into a big project unless I think I can complete it in one go since it is really hard to partially complete it and then try to jump back into it at a later date. The higher the complexity the more this holds true.
-
As an architect I know enough to get myself in BIG trouble before I get an engineer involved, and typically when I know I'm going to use a trussed roof I need to know some basic parameters - but most truss manufacturers/suppliers won't provide a design without an order (or a deposit). I really appreciate this plug-in (and bought it very early on) because it does what I need (and more) for a layout, spacing of outlookers/ladder framing at the eaves, webs, top chords/bottom chords, etc. before I (or the general contractor) has to pull the trigger with a manufacturer for the REAL calcs and drawings that are job-specific.
Thank you, Nathaniel, for one AMAZING plug-in! I wish I could convince more to purchase/support this amazing design tool you've given us!
-
Thank-you for the amazing endorsement and your continual support of this project. I was beginning to loose faith that the plugin had any merit a few days back but after reading your response I'm definitely re-energized and ready to burn some more midnight oil.
There is so much more than can be done, I could easily devote a solid year of programming into this plugin and the future Medeek Wall Plugin and still be needing to add more things.
-
This is a re-visit of the unequal pitch hip roof a few days back. Larry Belk, an experienced architect whose advice I highly regard, has suggested that an alternative way to handle this type of roof is to raise the top plate and thereby allow the overhang to remain constant around the roof:
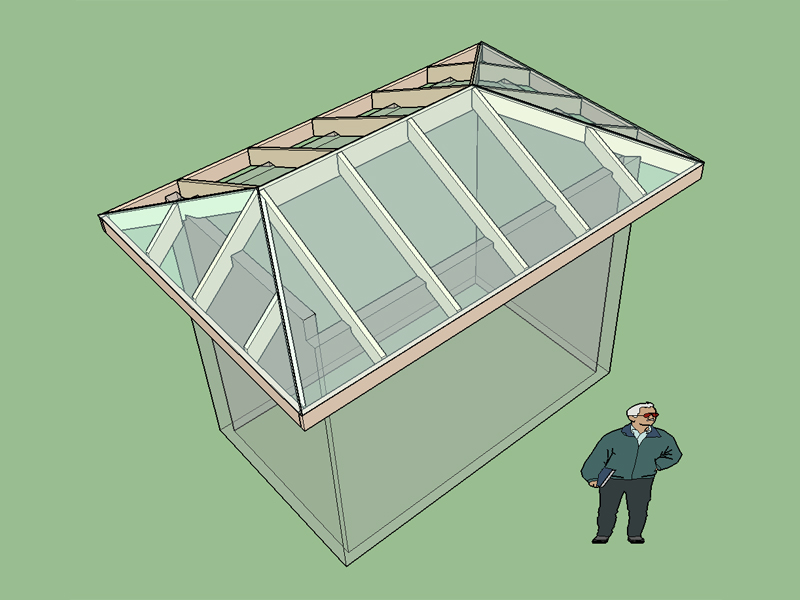
View model here:
3D Warehouse
3D Warehouse is a website of searchable, pre-made 3D models that works seamlessly with SketchUp.
(3dwarehouse.sketchup.com)
Compare with hip roof 7:
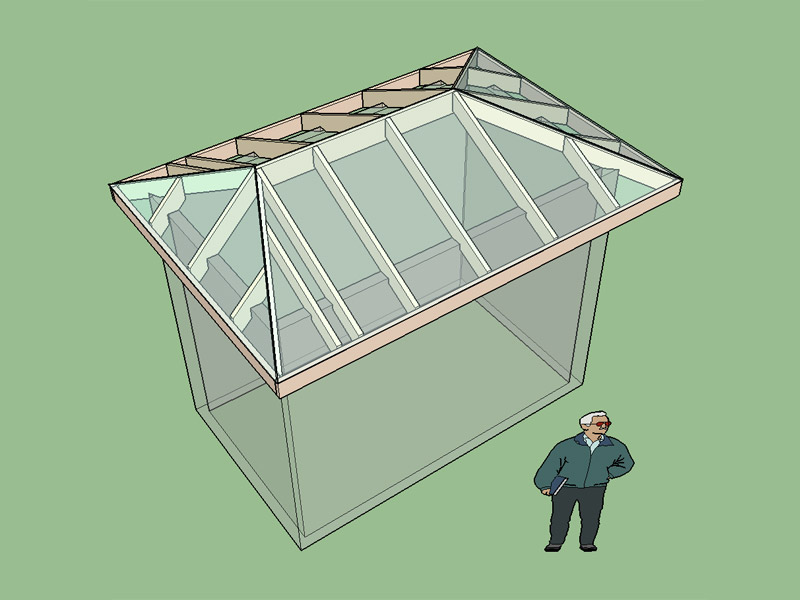
and model:
3D Warehouse
3D Warehouse is a website of searchable, pre-made 3D models that works seamlessly with SketchUp.
(3dwarehouse.sketchup.com)
A few things pop out at me here.
First the raised top plate method allows the constant overhang with the continuous fascia, overall this is more aesthetically pleasing.
Second the hip rafter is no longer at the corner but is jogged in some amount onto the higher wall.
Third, the higher wall actually is protruding through the sheathing of the lower pitched roof in the model. Obviously the higher wall needs to be trimmed back some to deal with this.For the plugin I think I will probably go with option 1 above initially but at some point it would be good to have a checkbox that allows one to choose either of these two options, the code is going to get ugly.
-
Version 1.4.2 - 03.19.2016
- Added energy/raised heels for attic trusses (1 variant: vertical w/ strut).
- Addressed some minor usability issues with the attic truss menu and options.
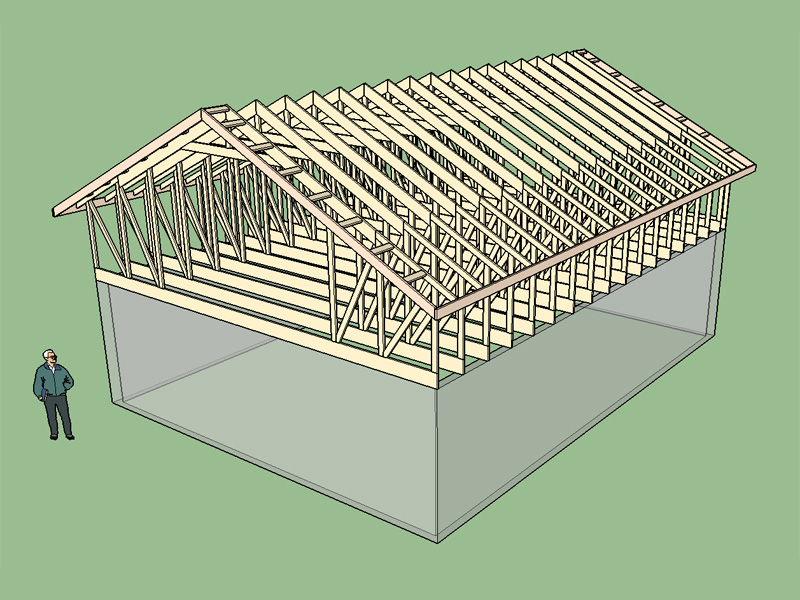
View model here:
https://3dwarehouse.sketchup.com/model.html?id=u4f64fd8b-160f-49ce-815d-a66991527cdb
I've had quite a few people asking for this update so stayed up most of the night and knocked it out. Note, that the raised heel option is currently limited to attic trusses with a span of 24 ft. or greater. The reason for this is the way my logic currently works with spliced top chords. If this becomes an issue I will spend some more time on it to encompass attic trusses with a lesser span. I still do not have the gable truss, metric input or structural outlookers for this truss type, yet more items for the "todo" list.
-
Thinking about dormers today and attic trusses:
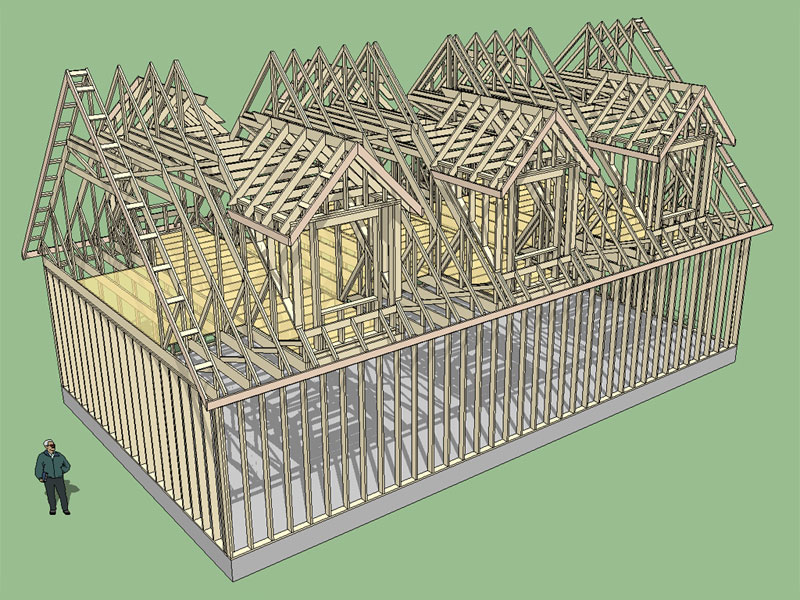
View model here:
3D Warehouse
3D Warehouse is a website of searchable, pre-made 3D models that works seamlessly with SketchUp.
(3dwarehouse.sketchup.com)
2-ply girder trusses on each side of the dormer with ladder framing between. I haven't bothered to show all of the main floor framing geometry (doors, windows, stairs etc...) My question is what would be the best route for the infill framing above the dormers.
1.) Ladder frame perpendicular to trusses.
2.) Install a ridgeboard hangered between the girder trusses and a lower header and install rafters parallel to the trusses?Note that the manual creation of the dormers took about an hour whereas the attic truss main roof and dormer roof were created with the plugin and only took about 5-10 minutes. I'm thinking a dormer routine would be useful.
-
I've been considering transition trusses and what it might take to add them into the plugin. Below is a quick study of this type of roof. I am curious to know if a common truss is butted up next to a transition truss for sheathing purposes. Also notice the scissor transition, this situation is a little complicated, not exactly sure how to deal with it.
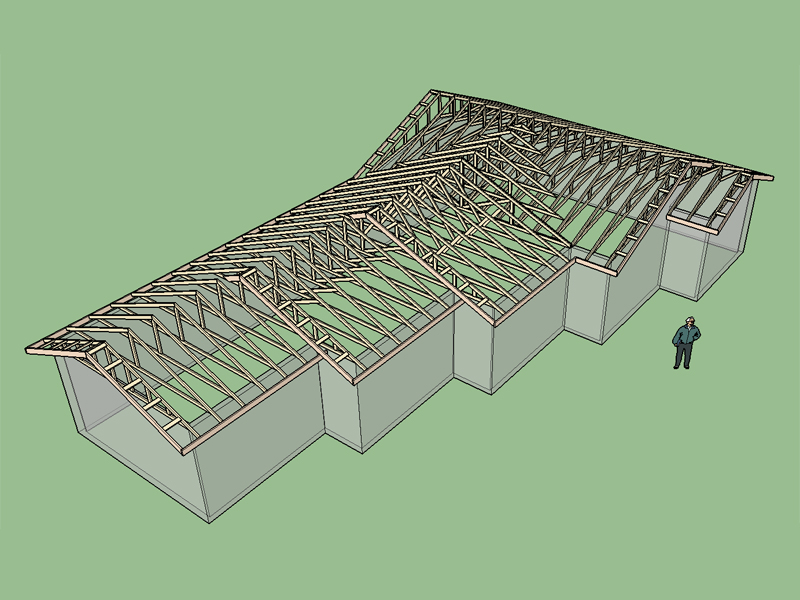
View model here:
3D Warehouse
3D Warehouse is a website of searchable, pre-made 3D models that works seamlessly with SketchUp.
(3dwarehouse.sketchup.com)
For clarity I have removed all of the common trusses in the image below:
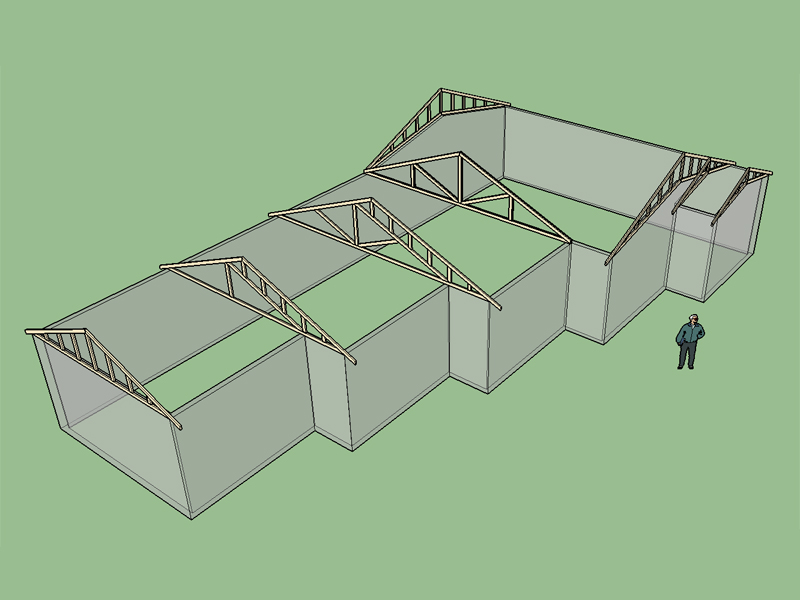
One question I don't have an answer for yet is what to do if the gable end needs structural outlookers? Has anyone ever seen a transition truss with a dropped top chord?
I think it would look something like this:
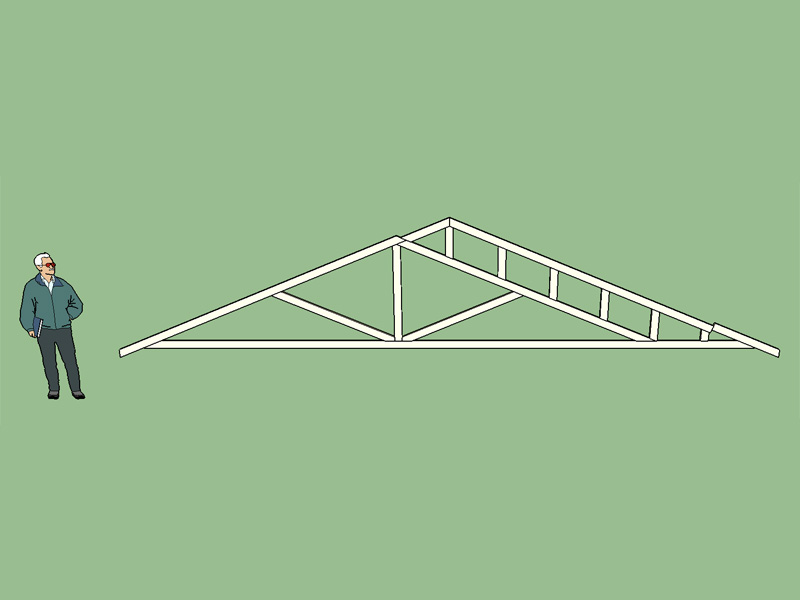
-
A basic algorithm to convert a common gable truss into a transition truss should not be to much problem. However, to make it handle all cases would become difficult if you include raised energy heels, drop top chords and scissor trusses in the mix. Consider the two examples below:


-
Version 1.4.3 - 03.20.2016
- Added Scissor truss type, configuration: (6/6).
- Added energy/raised heels for scissor trusses (2 variants: wedge and vertical w/ strut).
- Addressed some minor usability issues with the scissor truss menu and options.
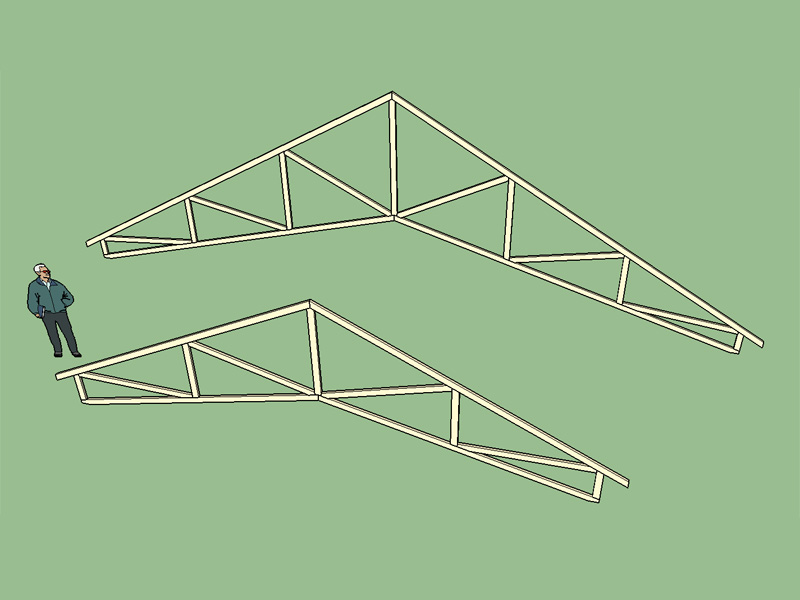
View model here:
3D Warehouse
3D Warehouse is a website of searchable, pre-made 3D models that works seamlessly with SketchUp.
(3dwarehouse.sketchup.com)
I forgot to add in an example of a 2/2 Scissor Truss but that configuration also has raised heels available.
-
Polynesian 4/4 truss is working:
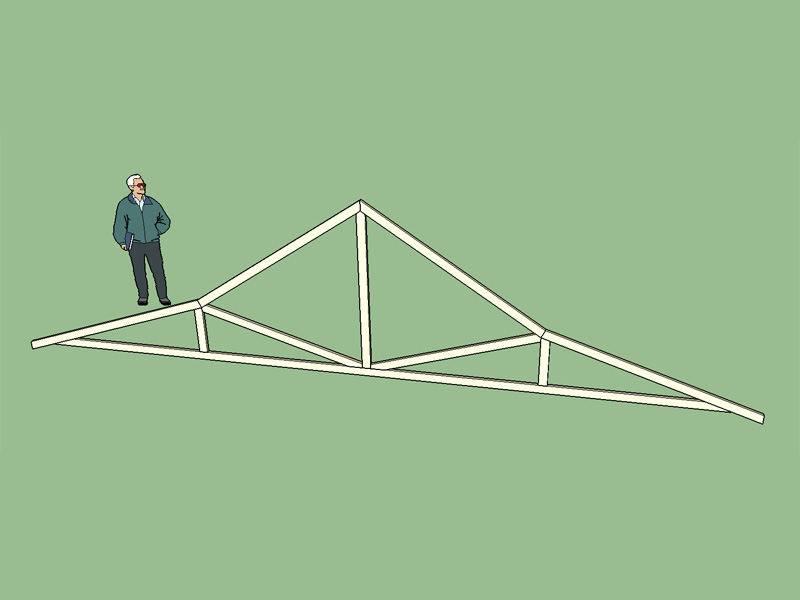
However, I haven't released this latest update yet, I still need to enable gable end trusses and advanced options for this truss type before it is ready for prime time.
The inputs are similar to all other truss types except you have two top chord pitches and a pitch break length measured from the left butt cut of the truss.
-
Version 1.4.4 - 03.21.2016
- Added Polynesian truss type, configurations: (4/4).
- Metric input enabled for polynesian truss type.
- Added gable end trusses for polynesian truss type.
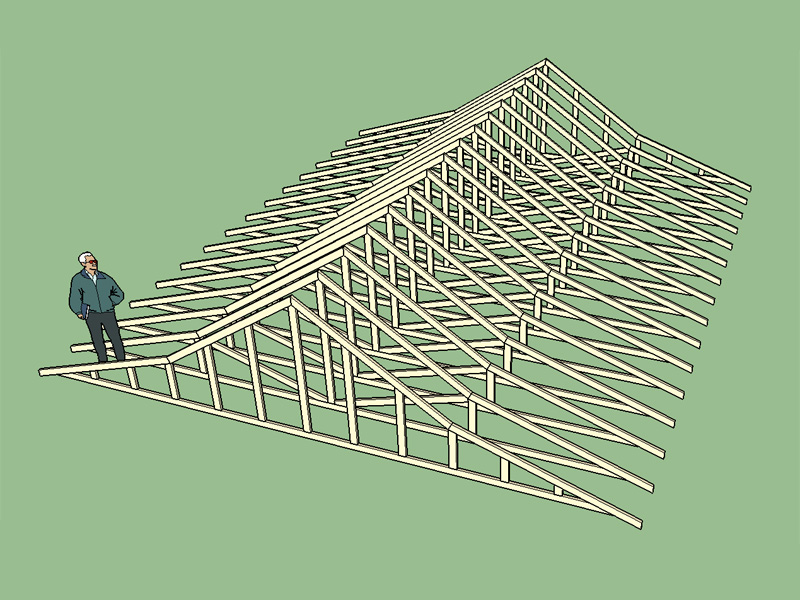
I'm not sure where this type of truss is commonly used but whenever I see one I think of a bus stop or train station:
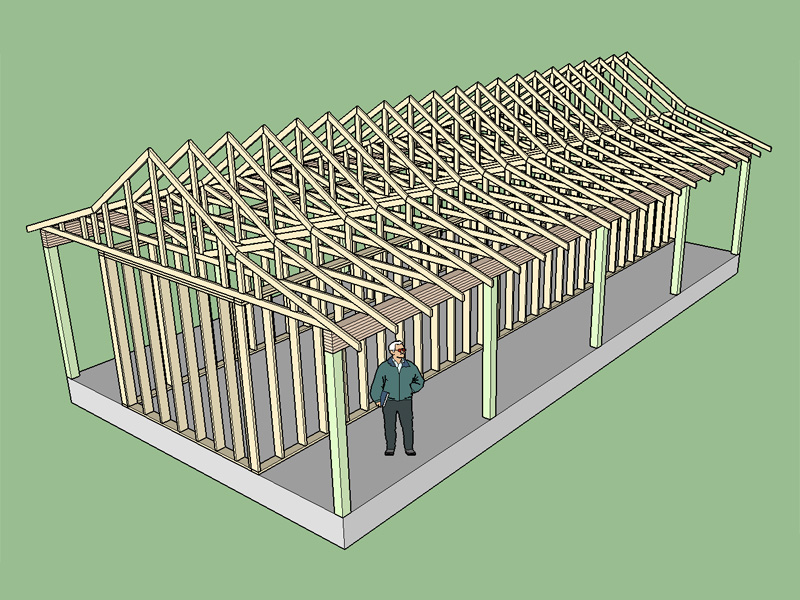
View model here:
3D Warehouse
3D Warehouse is a website of searchable, pre-made 3D models that works seamlessly with SketchUp.
(3dwarehouse.sketchup.com)
Advanced options are not yet enabled for this truss type yet, so sheathing, fascia, rake will have to come later.
I haven't uploaded this latest version to the Sketchucation plugin store yet because I don't want to keep dominating the top spot so much. If you need the latest version it is always available on the web site. I will probably upload the current version of the plugin to the pluginstore about a week from today.
-
wow, development just keeps on going, thanks!
-
After adding Bowstring and Bow Barrel trusses the only common other round truss type is the Barrel Vault. The problem with this type of truss is the webs get messy or at least hard to predicate because of the interplay between the vault and the pitched roof above it. In an effort to better understand this type of roof/ceiling configuration I've created the matrix below:
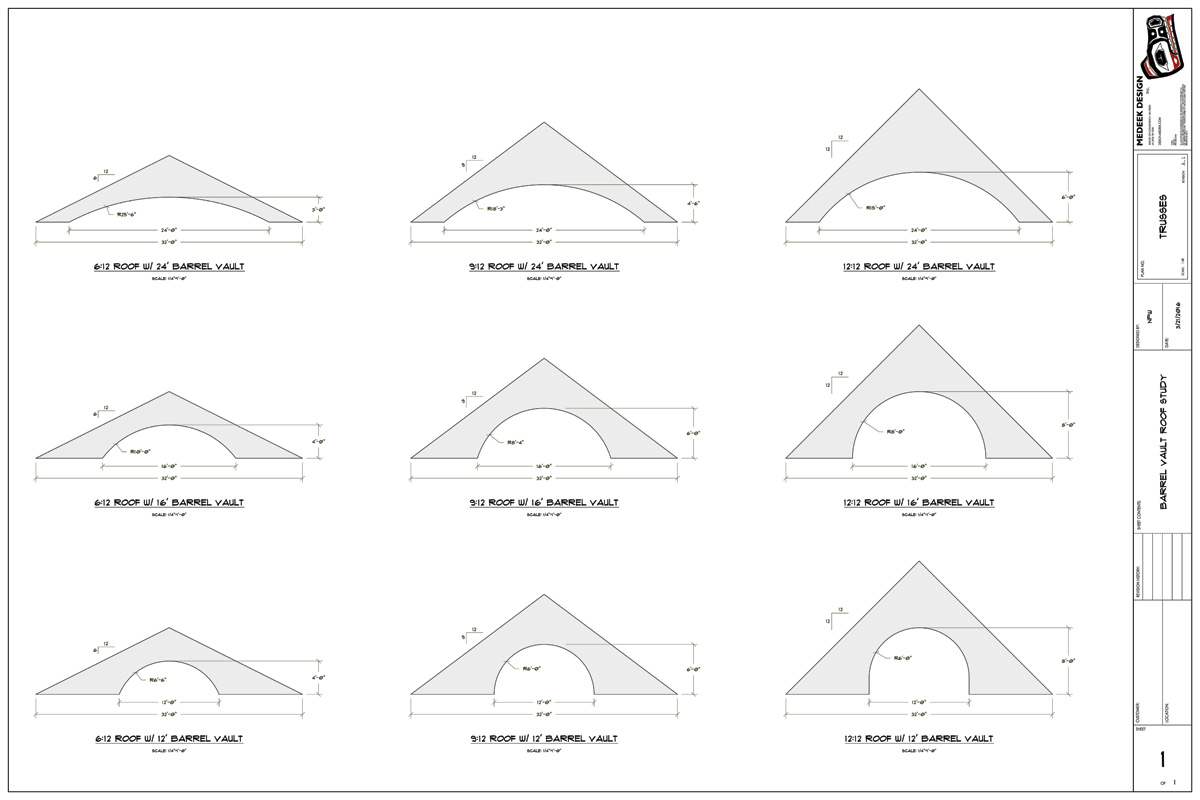
High Res. PDF copy here:
http://design.medeek.com/resources/truss/BARREL_VAULT/BARRELVAULT_STUDY1.pdf
I am trying to predict the max. height of the vault given a specific roof pitch and and vault width to span ratio. Perhaps I am recreating the wheel and some architect or designer has devised a method to create the perfect barrel vault given a roof pitch and other criteria.
I would be interested in what other opinions are on this matter.
-
Using a typical Barrel Vault 8/7+4 or 8/7+2 configuration I come up with the following triangulations. I'm sure there are other methods of configuring these webs but for the purposes of the plugin I think these solutions will suffice for now:
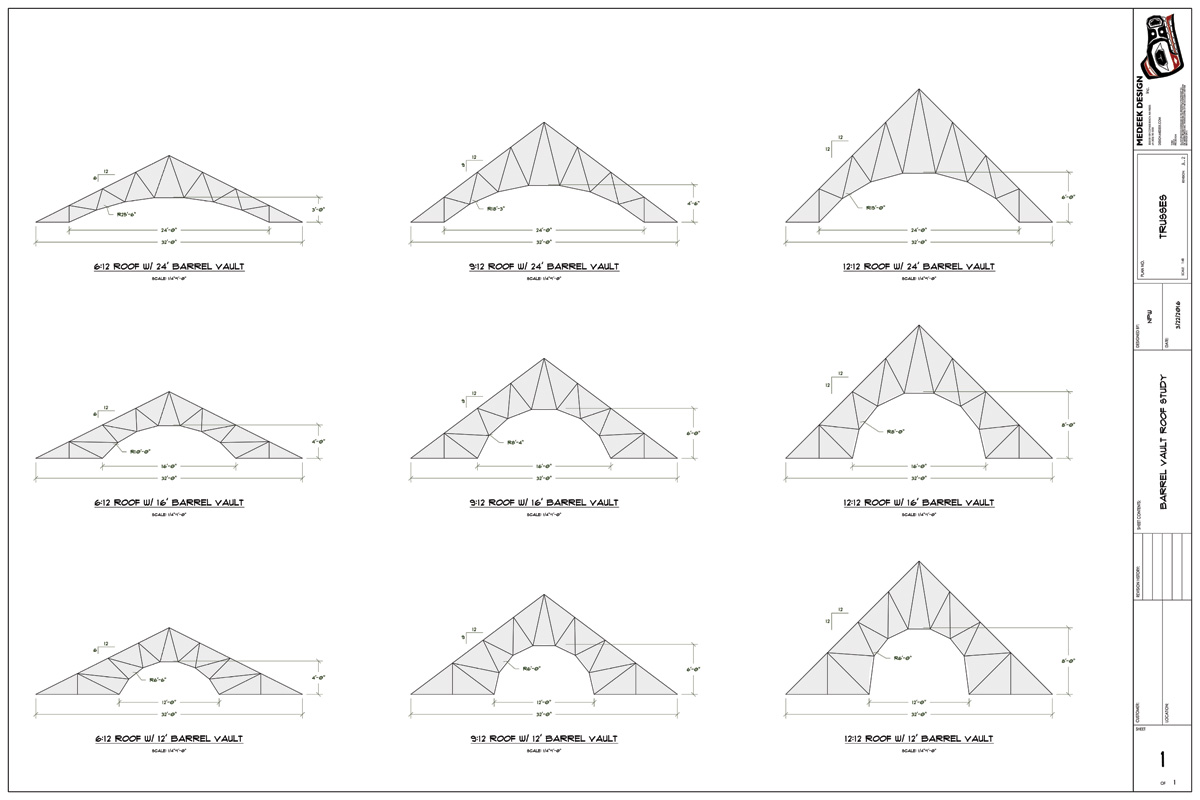
High Resolution PDF copy here:
http://design.medeek.com/resources/truss/BARREL_VAULT/BARRELVAULT_STUDY1_REVA2.pdf
Based on this matrix I've been able to come up with a simple algorithm for the triangulation of this truss type. I'll admit the barrel vault truss is one handsome devil.
-
how's the manual coming along?
-
The manual is lagging behind the development. However, I'm thinking HTML UI inputs would be desirable with the ability to have pop up help dialogs for each parameter (instant help). The manual is still needed but it will change the entire look and feel of the plugin and make it easier to use in my opinion and easy to understand for the layperson.
-
A 9:12 barrel vault truss with a 16' wide barrel:
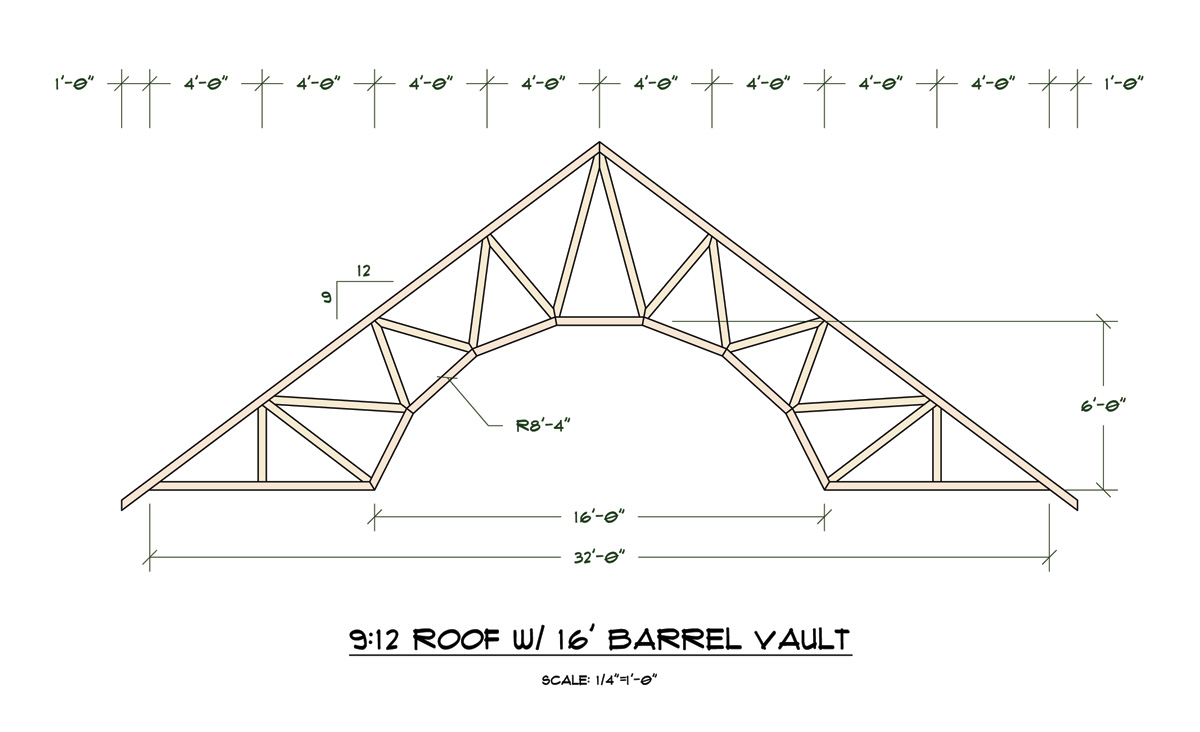
PDF:
http://design.medeek.com/resources/truss/BARREL_VAULT/BARRELVAULT_STUDY1_REVA3.pdf
The design of this type of truss is controlled by the following parameters:
1.) Out-to-out span
2.) Top chord pitch
3.) Barrel vault width
4.) Barrel vault radiusAssuming a typical web configuration as shown above the truss design is really only dependent on these four inputs. Minor details with regards to member depths, overhangs and ply thickness also factor in as well but don't really change much.
I can also see the possibility of running a raised heel variant but I don't know how common that would be.
-
Same truss as above but in SketchUp:
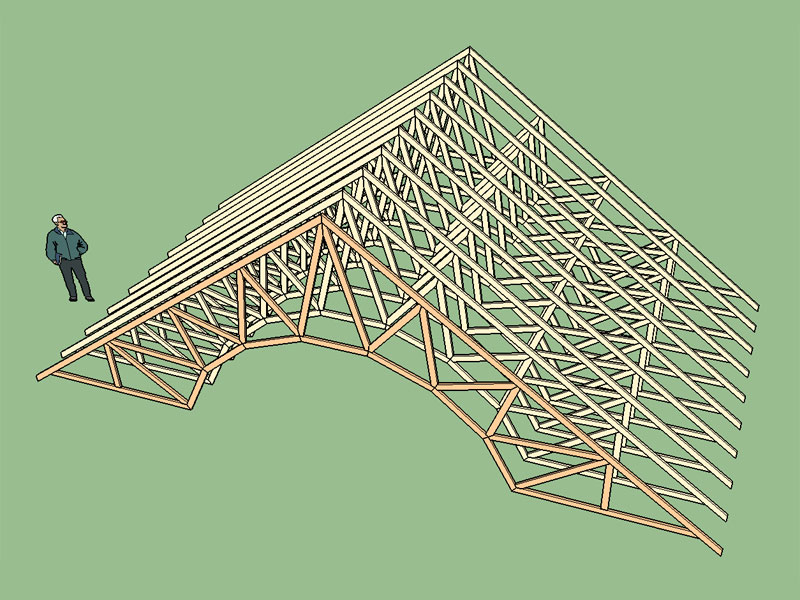
View model here:
3D Warehouse
3D Warehouse is a website of searchable, pre-made 3D models that works seamlessly with SketchUp.
(3dwarehouse.sketchup.com)
-
Version 1.4.5 - 03.24.2016
- Structural outlookers (vert. & horz.) enabled under advanced roof options for Scissor (4/4) truss type.
I guess I somehow missed enabling structural outlookers for scissor trusses. Anyhow this issue was brought to my attention this evening so I've tried to rectify it as much as possible. After delving into the code I realized that the scissor truss module needs a major rewrite and cleanup so I was only able to get structural outlookers enabled for the 4/4 configuration. Later next week I will jump back into this module and work on the 2/2 and 6/6 configuration.
-
I had someone ask me if it would be possible to create a small house or cabin based entirely on a raised heel attic truss profile, probably with some skylights for light. I've never seen this type of design before but I don't see why it might not work. Has anyone ever seen something like this done? Basically an attic truss with a raised heel (48') resting directly on a stem wall foundation with post and beams or something similar.
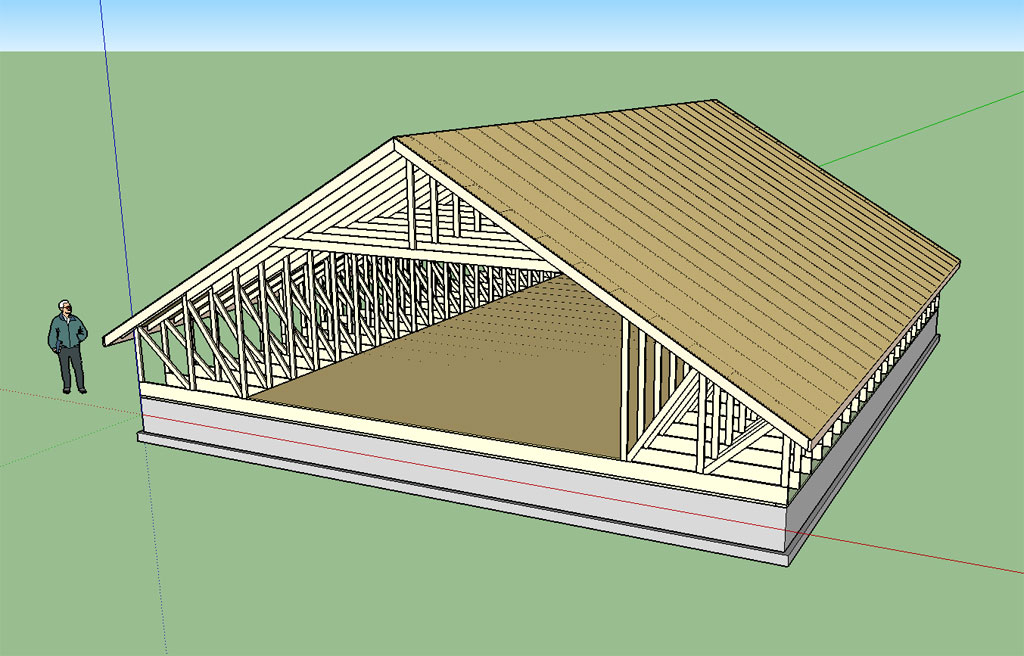
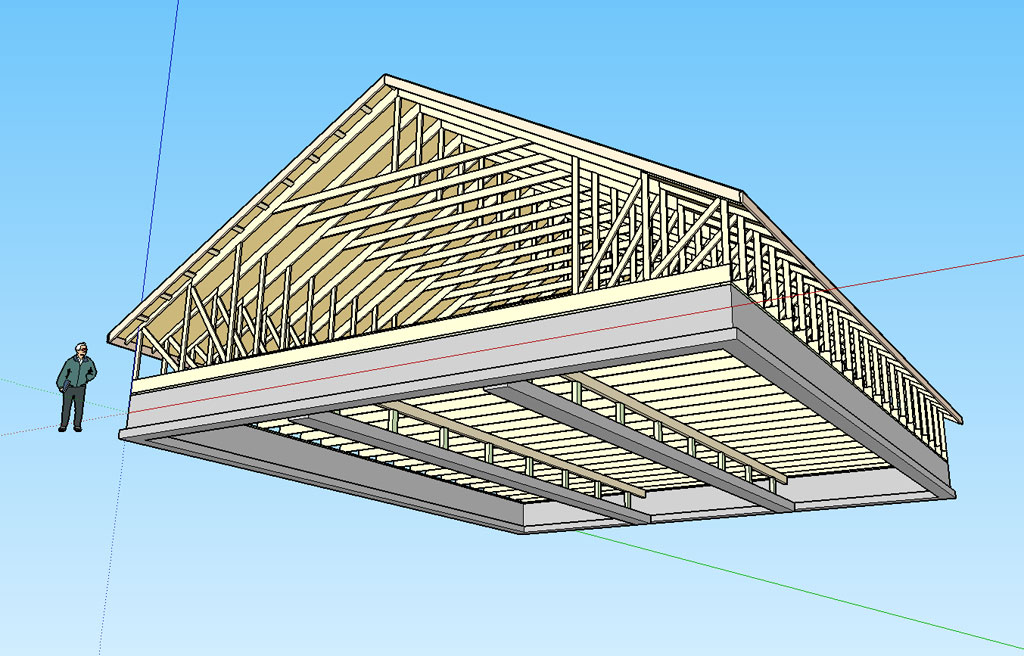
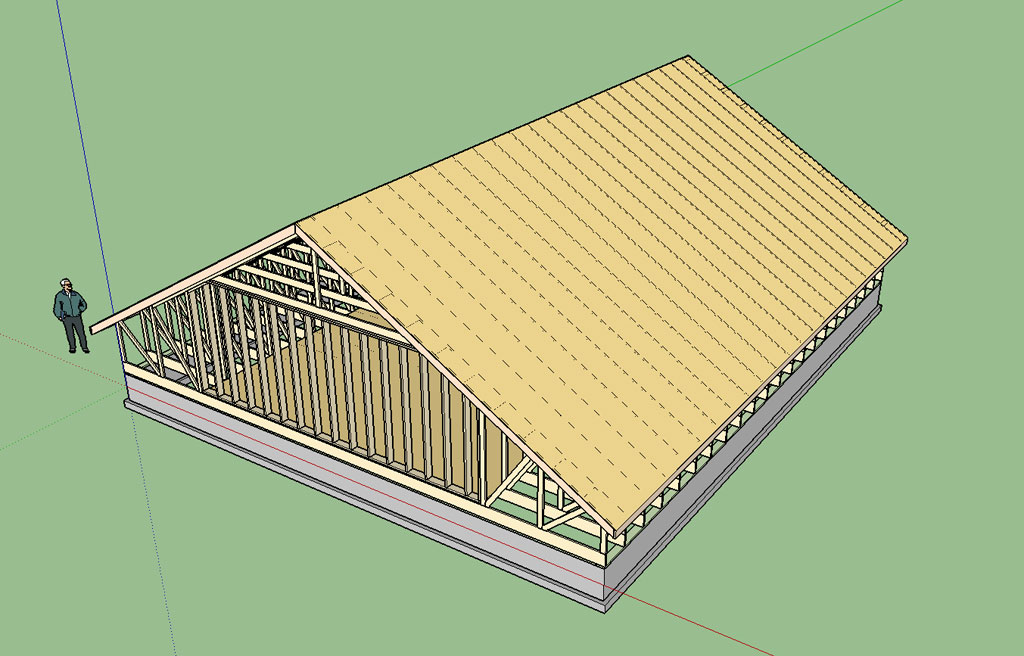
The one issue I could see is if there were no windows for a bedroom (no egress) that was midway the length of the structure. The design shown is 36' wide, 42' long with a 21' wide attic room. 6"x24" stemwall foundation, with a 12"x6" footing.
Typically large attic trusses are quite expensive so it would seem that this would be an expensive way to build a house perhaps there is some other reason that makes this method of construction viable?
View model here:
3D Warehouse
3D Warehouse is a website of searchable, pre-made 3D models that works seamlessly with SketchUp.
(3dwarehouse.sketchup.com)
Advertisement








