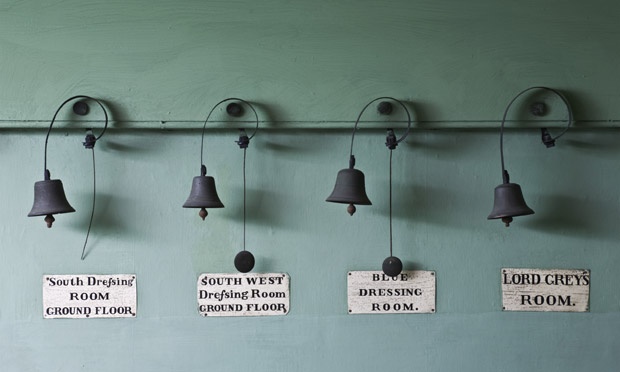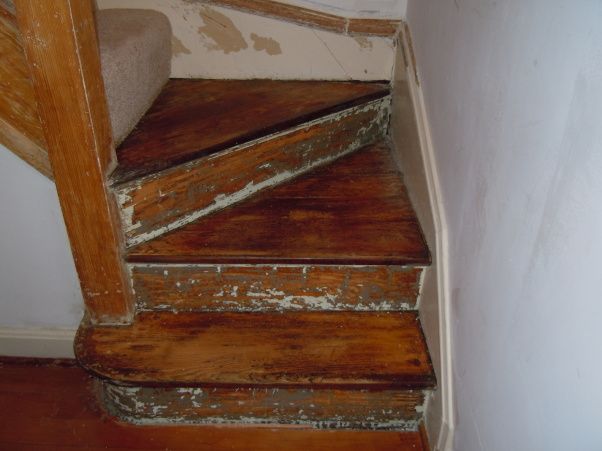Help understanding Victorian floor plan.
-
@krisidious said:
I highly doubt that most American homes built today will be standing 400 years from now...
Nor, for that matter, most of those being built anywhere else today.
-
Isn't that the truth. A fair few shoddy buildings being put up these days. As technology improves, cheaper ways of doing things come about, and a good half the time, cheaper won't last.
-
I know we're drifting off topic here, (and off Sketchup), but it is an interesting discussion.
Having lived in a 1760's Costwold stone cottage,it was certainly sturdy. We had some really bad gales one day when I lived there and on the way home there were roof tiles off all the buildings, trees blown down, vehicles tipped over, etc. I was dreading what I'd find when I got home, only to find it didn't suffer one jot !
Here's the thing though - we shouldn't have too much of a rose tinted view of these properties because although they are long-lasting, they're constantly damp, (despite all the usual modern day remedies), they end up twisted and leaning all over the place, (on account of no foundations and the crucial element of lime mortar, (which allows movement without cracking). What I'm saying is if a modern building had these defects, we'd probably call it a fail. I know that's not a fair comparison but then comparing modern and old properties isn't fair on some levels either.
We do tend to forget, (or take for granted), that new houses come with double glazing, central heating, fitted kitchens AND inside lavatories !! as standard, (to name a few).
-
It certainly is interesting. I hope anyone that indeed has insight into what I've said in my last Sketchup post, will tell me, as I need it, but I don't mind an interesting discussion in the meantime.
So, I agree with most of what you've said there, and I take your word on the rest.
In my book, as was common practise, the protagonist and her family sleep with several animals inside the cottage, as this aids in heating the place. It was that and a fire. The fire didn't really cost you on a farm, but you certainly worked for it. I can't imagine the ordeal of keeping a fire in all them fireplaces you sees in a mansion.On the topic of toilets now, would anyone care to explain to me what apparatus was common when? My understanding is that indoor plumbing wasn't uncommon by the 1880s, at least in Britain and Ireland (probably not in the rural parts, though). By what process did they achieve hot water and when did our modern process come about of relieving ourselves indoors and flushing? How about what's called a bathroom or washroom in these floor plans? What was in there?
-
Look at this!
http://0.tqn.com/d/architecture/1/S/r/i/1/scullery-3069961-crop.jpgAny chance that round thing I was talking about is an oven?
-
I believe item 4 as noted in original post is a servants staircase to the first floor from the ground floor. Very steep with treacherous winders at the top and bottom of the run. If you look at the first floor plan the top of the stair is in the linen area on that area of the plan. There is a separate steep stair from the first floor to the second floor for servants from the linen area to the closet area above.
-
I'm sorry, stfo1, but I'm not sure I follow. Are you saying the hook-like symbols mark the top of the stair? I'm not trained to read floor plans but I would intuit that rather than vertical they'd be horizontal. If that's what they are, altough I could think of a few better symbols than those if it were my choice.
-

-
@epd gaffney said:
I'm sorry, stfo1, but I'm not sure I follow. Are you saying the hook-like symbols mark the top of the stair? I'm not trained to read floor plans but I would intuit that rather than vertical they'd be horizontal. If that's what they are, altough I could think of a few better symbols than those if it were my choice.
I am certain that what is delineated is a stair. In a residence such as you are studying, it was rather common that servants used a separate set of stairs to perform their chores. Using the main stair was largely unacceptable. The drawings use conventional drafting to depict a winding stair. For a stair of this nature "pie" shaped treads are at both the top and bottom. See attached photo for the bottom of such a staircase.
As to bells and hooks, it is uncommon to show such details on a plan as you are studying. Typically plans like this shown room arrangements, major structural elements, fenestration, doors and stairs.

-
Driven: Thanks for the picture. If I don't find any thing I'll just put bells like those there.
Stfo1: I know there's stairs there (in fact they're already modelled), that they're for servants, and that servants were not to use the main stairs or really even be seen if avoidable. In #4 I'm just talking about the 'hooks' on the floor plan. I wouldn't expect hooks to be labelled on a floor plan, but neither would I expect bells to be. However, if you look at driven's original post here you can see the floor plan I've based mine on, and whatever publication that is doesn't even have the symbol despite being in the printing I have. Very curious.
But what's holding me back is that round bit coming out of the scullery, labelled #1 on the first image I've posted. Would you have any idea what it is? It's not a copper.
-
Anyone interested, on another forum someone's explained to me that in the first image what I've labelled #2, the white squares, is a dormer. That makes sense to me with what Dave said earlier about #3. I've actually e-mailed the UK National Trust to see what they could tell me about that round yoke. I'll post back with their answer in case anyone's interested.
Advertisement







