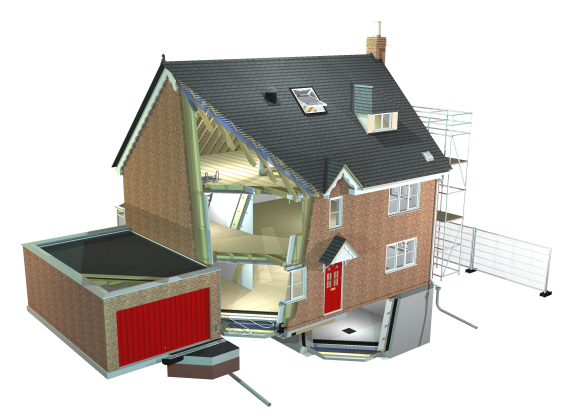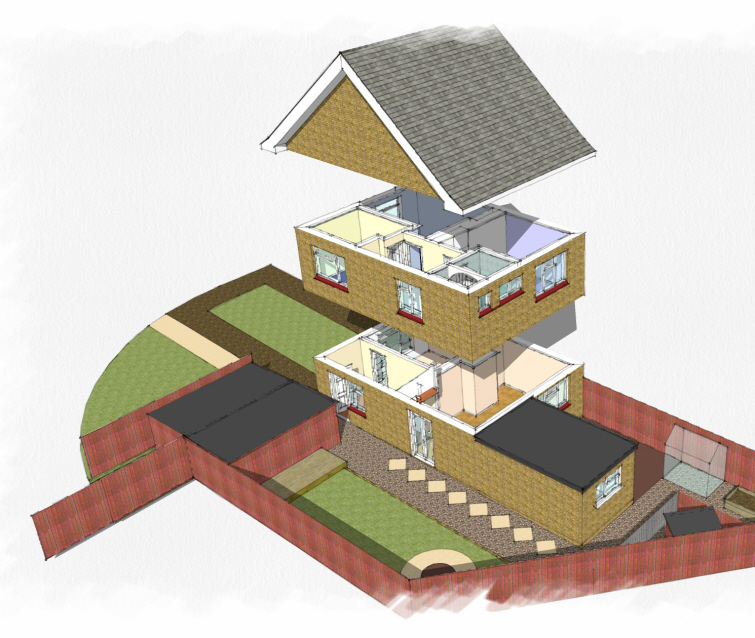Drawing, yes - but to what detail?
-
Hi there,
Not a total newbie, but certainly not an every day user of SU, I use SU in different situations.
- (quickly) sketch a situation to find out if an idea is feasible or not - and to also get a '3D' impression for myself, but also for others as to how a solution might look
- work out a drawing for our own house, still to be built
I've learnt a great deal from:
- Aidan Chopra
- Dennis Fukai
- this forum
- watching Nick Sonder's video-talks
some more that I don't think of right now
How do you guys approach a drawing when you start out? To what detail will you go?
Or, how do you solve a lack of detail when you run into it?More specific:
Suppose I want to draw a concept of our house, to see how it will fit. I could then start with a square, draw the wall thickness to another square, push pull it up and so forth.as opposed to:
Draw each brick separately, and then build the walls using these bricks etc>Where do you draw the line?
How do you go about? Start with little detail - then gradually as your project progresses get more and more into detail?
May be easy for you, but I find it really challenging..Looking forward to your idea's & suggestions!
Erwin
-
Erwin, that's a good question and I expect you'll get lots of different answers. I don't generally draw buildings but I still give that question some thought. I think for the most part the answer to the question of how much detail is, "enough to give the required information to the audience for whom you're making the drawing."
Nick Sonder has some good tips on the subject. As you probably know, he has separate SketchUp models for details such as the construction of a wall. Then he doesn't need to include that level of detail in his house models.
This was an early proposal sketch of a cutting table for a seamstress. I drew the legs as accurately as I could but the case is an empty box. Later, when the design was finalized, the case was detailed to make construction documents.

On the other end of the spectrum, this is a detail from a work bench for which I created the plan documents so others could build it. The twin screw front vise needed to be shown in detail so I drew the roller chain and the screws. All the assembly hardware was included as well as the joinery.

Likewise, I drew this low boy by Philip C. Lowe fully detailed with dovetailed drawers all of the joinery.

I think you have to find the balance and it will probably vary from project to project.
-
A perfect answer from Dave there. Just to extend that thought......
Because of the nature of SU and components you can have a a simple massing model that is linked through components to the smallest screw, complete with thread.
Work with simple blocks then break them down and add detail as you need it.
You can blend models together to create the level of detail you need as and when you need it. -
On my architectural practice, using Sketchup daily that question fits perfectly on sketchup and detail progresses as needed. Then stops suddenly being 3d and starts being 2D, all within sketchup:
For a house:
1 - Blocky model for overall shape and space;
2 - Added cuthole component windows and doors (simple rectangles will do);
3 - Added Walls, Slabs, Roof and Inner walls;
4 - Added cuthole for inner openings of the windows (simple boxes with in and out faces removed);
5 - Added cutholes for inner doors (simple rectangles for doors and boxes like above for openings on the other side of the wall);
6 - Added box components for closets bathroom stuff, kitchen cabinets and furniture.
7 - Textures everywhere and the rest is white.Concept created, show client, hard to have the idea but VERY fast to model it
Aproval comes shortly by and then I add detail to every point above in an unorderly fashion as projects evolves
1 - Add detail to model where needed and textures will take care of the rest;
2 - Add detail to every component and a lot here as I feel windows are the eyes of the house and show it's soul;
3 - Only outside and inside faces;
4 - Not much more here
5 - Better detail on doors not much on openings. I start integrating closets with this components so I might change a couple of this or ditch them altogether, joining them with the rest of architecture;
6 - Detail and textures on closets bathrooms and kitchens
with shapes for
7 - Photoreal materials with Thea;Now integrate some heavier consultants projects like structures
1 - Build structural model and integrate it
Now redo everything and start construction docs
1 - Section cut faces and draw 2D details there
2 - Send to layout
3 - Write write write
4 - Dimenion everythingSend to construction and go to construction site with model in head and laptop.
(I guess you know there are some more steps to it, like city hall aproval and an unfair amount of changes, but for a small project that's mostly it in terms of modelling.)
-
Wow guys!
Fast and to the point!
Thanks for sharing.As I guess this subject may carry away more interest than I had estimated,
I'd like to extend it with a question:Would it be possible for those that have specific insight and care to share it to include a SU file, be it even in part to illustrate?
I expect this to be a very welcome surplus for lots of peer SketchupIsta's
Thanks a lot already for the greatly appreciated answers till now!
Erwin
-
I'll tell you this, I'm preparing a full set of tutorials on sketchup for architectrure... They will take some time but will answer all your question on this subject.
-
@lexje said:
Draw each brick separately, and then build the walls using these bricks etc>
Eeek! Don't frighten me!
I don't often post my models here but I do read a lot & get brilliant advice. Its just occurred to me that I have two house models (I'm not an architedct) The first was produced years ago in ACAD with a lot of specific detailing. The second was a model of my own house - just for fun when first learning SU. So here they are.


-
Hi Erwin, hi folks.
A method I used is to draw the rooms with furniture in place to make sure that each room is large enough.
For example, for a living-room, I may position a sofa, two armchairs, two end tables, a larger coffee table, a TV and a few lamps to get a nice layout with enough room to move between furniture pieces.
Then I will add a rectangle that covers all these. This will be the perimeter of the living-room I may add more area if I don't mind an overall larger house.
I repeat for each room to get their optimum size.
Then I play with the rectangles representing the rooms to optimize their layout. For example, if I join a living room and a dining room to make one single large room, the free space between the living room area and the dining room area will serves both areas so I can reduce the total overall length of the two adjacent rooms.
When all rooms are positioned, I get the house size and shape.
I may consider using two floors or even a finished basement with even more rooms. Then the placement of staircases comes into play.
Then I adjust all things together to optimize the dimensions in order to fit standard lumber pieces to save on cutting and scrap. For example, a corridor which is 4 feet wide will be faster to tile with 24" x 24" tiles. Inside walls that are multiple of 4 feet will waste less sheetrock, etc. Of couse this is not possible everywhere but it may help in reducing material and labor costs.
I even figure out shafts to allow passing piping, HVAC ducts and wires from one level to another. Why not consider a laundry chute to connect upper floors to the laundry room in the basement.
Need a garage, consider it attached to the house with an inside connecting door.
I also try to avoid making a complex perimeter which will translate in a complex, and expensive, roof.
Of course, all this depends on the style that you want to achieve.
Just ideas.
-
Hi Jean, that's a very objective aproach to conceptual process.
Of course I think on such thing as space between table and wall and my stairs do have to fit somewhere there, but won't you need to bring some emotion to space someway along the process?
I mean a room can be very small or very large you can even have a table folding from a wall.
Eventually, with experience you know what is a fair size to have on a living room and a dinning room and so it all has to have some other kind of aproach to make things original...
So wouldn't you think that a conceptual aproach shouldn't be that limited by those dimensions?
My architectural aproach has not to do with bricks, tiles or tables, but it's about the meaning and feeling of a place.
I guess that's why in architecture the opposite is also true.
Advertisement







