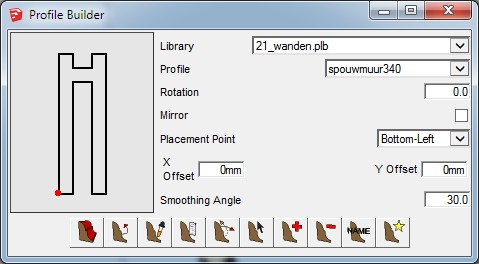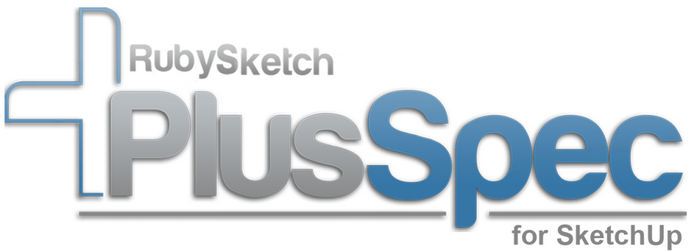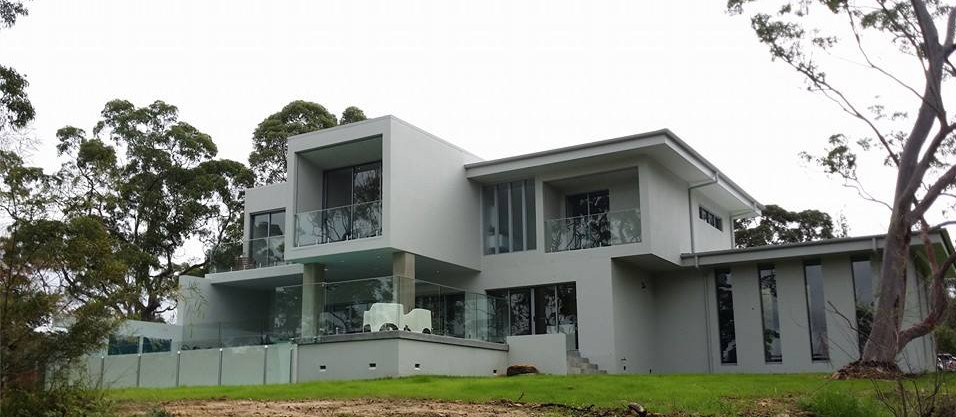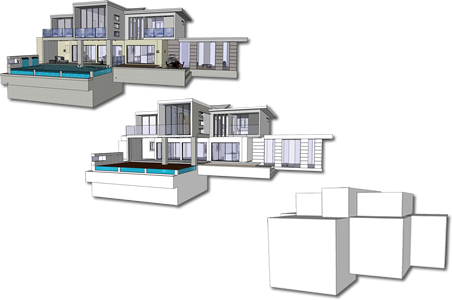Quicker architectural modeling + construction documentation
-
I've decided I want to move on, in the near future, to using SketchUp (Pro 2014) for creating construction documents in addition to being a visualization tool. I recently got the following three books and am busy working my way though them, free time is limited so it could take a while: "SketchUp to Layout" (Matt Donley), "The Sketchup Workflow for Architecture" (Michael Brightman) and "SketchUp 2014 for Architectural Visualization" (Robin de Jongh + Thomas Bleicher). I will probably get "Rendering in Sketchup" (Daniel Tal) as well, there are a few others I am considering, but free time isn't something I have a lot of lately. Hopefully I'll get enough tips and what-not from the first three.
I'm looking into getting a plugin (or multiple plugins, as the case may be) to help speed up architectural modeling and construction document creation. I've looked around a little, it seems as though there is the odd few individual plugins that may handle what I'm mainly interested in, and then there are plugins (let's call this collective plugins for now) that do a couple of things at a time.
Immediate needs:
- model walls (solid / cavity / drywalls),
- model foundations (options obviously important),
- model doors (flexibility in creation is important),
- model windows (flexibility in creation is important),
- model roof structures (trusses / rafters / lattice girders, purlins),
- model roofs quicker (if additional functionality is available, great)
- model stairs with handrails,
- something to facilitate workflow in Layout, have not used it since it's second iteration I must admit,
- I will probably discover other things I need as time passes, but can cover these as they come along.
Modeling:
- 1001 bit pro v2 (US $48): no new updates for a while, a little worrying
- Buildedge PLAN v3.2 (US $29): an update seems to be coming soon, would love to know what the updates would be
- Dibac (49 euro): seems like there is a language barrier and support problem, and did I mention expensive?
- any other suggestions?
Construction Documentation:
- Condoc Tools ($150) - seems very helpful, I hate the annual renewal license though, seems like it will cut you off if you don't renew at the full price after a year (yikes!)
- any other suggestions?
Obviously if I can get the functionality that one would require in a free plugin it would be super as funds are primarily being diverted to raising my son (recent addition, very humbled and extremely excited) at the moment.
Licensing should be straight forward, if I pay for the plugin the license must preferably not be on an annual / monthly / whatever renewal basis (I call it ransomware). If I pay for it I'd like to keep on using it until such time as I choose to upgrade or quit using it.
I'd like to know what the community experience and recommendations would be.
-
Hey Juju
I found these rather good and well integrated in SU however again it's f#cking subscription based.
-
Hi solo! I've seen those, looked interesting. Like you say, the subscription licensing...
I need to contain my expenditure, if one subscribes to these it's going to cost quite a bit if you don't keep track.
-
-
Add <profile builder pro> to your list. Great for making foundations, steel beams etc. There should be a new version coming...
-
@kaas said:
Add <profile builder pro> to your list. Great for making foundations, steel beams etc. There should be a new version coming...
Hi kaas, you're right, excellent suggestion. I knew this one would come up, I bought this script when it was first released, will probably have to update it to the latest.
Come to think of it, I'll probably have to do an audit of all my paid scripts to see which are redundant and which need to be updated.
-
@unknownuser said:
All the LSS serial ?
LSS Zone
LSS Toolbar
LSS Matrix
ChronoluxHi Pilou! Thanks for the heads up, I'll have a look at those as I'm not familiar with them.
+++ EDIT +++
I don't see how I will be using this in the parameters above, apart from chronolux (by a loooong shot). Pilou, maybe you can help and describe how you use these tools in the parameters above? -
@unknownuser said:
I don't see how I will be using this in the parameters above
It was just for maybe speed modeling in particular cases! Organic walls or other crazzy repetitve forms!

-
@juju said:
I'm looking into getting a plugin (or multiple plugins, as the case may be) to help speed up architectural modeling and construction document creation. ...
If I may ask, what kind of projects do you work on?
Having another look on your list:
Immediate needs:
-
model walls (solid / cavity / drywalls), ->profile builder. For cavity walls I use a workaround (see pic) with a connection at the top that I remove immediately after creation of the cavity wall. Hoping in the new version this won't be necessary anymore.
-
model foundations (options obviously important),-> profile builder
-
model doors (flexibility in creation is important), -> create a personal library OR have a look at Windowizer OR pay somebody make a ruby-plugin for you, tailored to your needs
-
model windows (flexibility in creation is important), -> ditto
-
model roof structures (trusses / rafters / lattice girders, purlins), -> profile builder, instant roof?
-
model roofs quicker (if additional functionality is available, great) -> instant roof? I have never tried it though.
-
model stairs with handrails, -> some plugins are available. depends on the level of detail you want. No suggestions.
-
something to facilitate workflow in Layout, have not used it since it's second iteration I must admit, -> I tend to do as much as possible in Sketchup. Even the dimensioning and hatches. Layout to me is just for adding some final texts and doing the layout of the individual views. Why? It doesn't crash on me, you can create Ruby plugins to assist with some stuff and its more fun.

-
-
Not sure if this will be of any help, 2dboolean.
(It's free so you can have a look at no expense, and see if it's useful)
http://sketchucation.com/forums/viewtopic.php?p=350557#p350557Could be used not only for fitting 2d components to a face, but also in the creation of extruded sheet metals for walls etc. Or any other pattern you can come up with.
(manual is on same page)
-
if your time is being bought and sold, ValiArchitect scripts pay off right away. I especially like the Fence and rail to eliminate tedious work. The results are not accurate for close ups but they can be modified for most rendering or construction model needs.
I like InstantRoof too, but find it doesn't help me in design as it does not quite create the roof details I use. It can slap a good looking roof on in no time though. I tend to build more of a massing shape now and add eave details after, due to design work flow.
As to the subscription, the biggest drawback is I have to refresh the license almost every session I wish to use the tool by going online to the VA site before using. I have one computer but the scripts know if I am logging on at home or work and won't recognize the computer.
-
First and foremost... You want the SketchUcation Plugin Installer. Don't leave home without it. It's your doorway to plugin control, updates and instant installs.

Plugin Store Download | SketchUcation
Extending SketchUp has never been easier with a suite of tools that make installing and disabling plugins and extensions a one click operation.
(sketchucation.com)
Architecturally speaking The ValiArchitect plugin set 'Instant Architecture' one fee, one time per year, discounted, is indispensable... If you're going to do architecture in Sketchup you need to have it. look at it again, read through the PDF's and look at the power it holds. It's going to save you way more than $120 in time... I promise.
If you're into detail, then 1001bit tools pro is a great addition. It's very affordable. And a one time fee. Again, look deep into it. It has many tools and is very powerful. I would say it's more aimed at commercial, but it's useful to residential as well.
Garry K has a few great plugins. His curved stairmaker is the bomb... It will save you a lot of time. He also has a really fantastic cabinet making plugin and another called DoorMaker
Skalp, Fantastic Sections... requires 2014 Pro. has a free version called Rich Sections
For Topographical map importing and building Toposhaper by Fredo is a fantastic plugin.
http://sketchucation.com/forums/viewtopic.php?f=323%26amp;t=52039
LSSZone by Kirill B is a powerful tool for making labels and material lists for sketchup.
https://sites.google.com/site/lssoft2011/home/lss-toolbar
PlusSpec is a full BIM system for Sketchup plus an architectural drafting assistant... Too much power to list here. You'll have to check it out. Right now it's mostly metric but Imperial is in the works.

Home Page - PlusSpec
Builders, Builder Designers, Estimators Click Here ➜ Architects Designers Click Here ➜ Intuitive, Integrated, Easy PlusSpec is the most powerful, affordable and easy to learn 3D BIM/Virtual Design Construction & Estimating software for the Design & Construction Industry From Design & Sales to Estimating & Procurement, PlusSpec offers one integrated solution created to help you […]

PlusSpec (www.plusspec.com)
BuildEdge is another BIM system, less expensive than Plusspec but also less powerful. Still very useful for stand residential and commercial architecture.
Revizto is a Static Render/Live Render Walkthrough presentation system that is another on top of my list. I couldn't live without it now. it really does wonders for working with a client and giving them powerful tools to sell or to understand a project better. Cuts down on changes later in the project.
Landscaping wise, 3D treemaker is a Free/Pay (inexpensive) custom plant/tree making plugin.
Tig is a SU guru... he has so many plugins I can't count. Tig has a few I can't live without...
Mirror
http://sketchucation.com/forums/viewtopic.php?t=31410
CutnFill
http://sketchucation.com/forums/viewtopic.php?f=323%26amp;t=55250http://www.3darcstudio.com/downloads-files/24-3d-tree-maker-sketchup-plugin.html
I could go on all day... There's more and then these geniuses are always coming up with something to blow your mind. I can't even imagine what's in store for us down the road. Tig, ThomThom and Fredo are some of the guys who have so many valuable plugins that I could never hope to describe them all. i suggest after you get the PluginStore downloaded, you search by author and look at each plugin they've made. you'll probably want most of them. Of course there are many, many other plugin authors that have contributed tons of stuff over the years. Most of them can be found there in the plugin store as well.
-
Thanks for all the feedback so far!
Skalp is a plugin I have also acquired, I'll take a look at some of the others...
Has anybody have any experience with TOMOT's door/window making ruby scripts?
-
I have... I use them. they're handy as well.
Andersen windows and doors has a big program with a plugin connecting it to sketchup.
-
PlusSpec [as Kris pointed too much to mention everything here but it is 'THE' most advanced BIM plugin for SketchUp there is. As for back up, I know the guys there have a number of developers on staff for customer feedback and continued development. Still some work to be done [I guess that could be said for all programs] but nothing else comes close. Period.
-
Agreed... it's very powerful. Testing it right now. One thing I really like about it; it's as BIM as you want it to be. You can go full tilt and make your own custom BIM objects or just use the HUGE selection they have... or just build great houses with their modeling system. It seems to cover the amateur to expert range well.
-
I wrote a Plugin that would be right up your alley.
https://www.plusspec.com/
I started as a carpenter, builder, designer in the residential industry. I need to be able to design quickly yet estimate with precision. I needed to be able to conceptualise using Sketchup yet validate the design with construction attributes. I can not see the point in designing and then manually quantifying so essentially I employed 3 developers to write a plugin to do exactly that. It took me 7 years and the original intention was to keep it in house as it gave me an advantage over my competitors locally.
PlusSpec will add multiple dynamic window types into multiple wall types including cavity walls, add rooves, floors, concrete add textures The new version that is due to be released soon will enable you to create your own walls from your own textures and add pricing and wastage. There is too much to list in this post yet the Plugin comes with 36 tutorials and an interactive tutorial that talks to you inside of Sketchup.PlusSpec is far more expensive than your everyday plugin yet there is good reason for this $395 (about $370 US dollars). It is super powerful and will cut your design and estimating time 10 fold.
PlusSpec is parametric so you can change on the fly. All the windows and doors can be moved and deleted and the structural components will change to suite. You will also notice PlusSpec comes with a library of over 750 individual models that are free and they are low poly, which keeps you models easy to navigate on a low spec computer.
There is a 30 day money back guarantee as well.
Here is an example of one of the jobs AAD Build just completed with PlusSpec.



BTW I am hearing a lot of good things about Thea render from many Sketchup pro users. I personally outsource my rendering Pete (Solo). Pete makes my homes easy to sell and it saves me a lot of time also.

-
@aadbuild said:
I wrote a Plugin that would be right up your alley.
https://www.plusspec.com/
I started as a carpenter, builder, designer in the residential industry. I need to be able to design quickly yet estimate with precision. I needed to be able to conceptualise using Sketchup yet validate the design with construction attributes. I can not see the point in designing and then manually quantifying so essentially I employed 3 developers to write a plugin to do exactly that. It took me 7 years and the original intention was to keep it in house as it gave me an advantage over my competitors locally.
PlusSpec will add multiple dynamic window types into multiple wall types including cavity walls, add rooves, floors, concrete add textures The new version that is due to be released soon will enable you to create your own walls from your own textures and add pricing and wastage. There is too much to list in this post yet the Plugin comes with 36 tutorials and an interactive tutorial that talks to you inside of Sketchup.PlusSpec is far more expensive than your everyday plugin yet there is good reason for this $395 (about $370 US dollars). It is super powerful and will cut your design and estimating time 10 fold.
PlusSpec is parametric so you can change on the fly. All the windows and doors can be moved and deleted and the structural components will change to suite. You will also notice PlusSpec comes with a library of over 750 individual models that are free and they are low poly, which keeps you models easy to navigate on a low spec computer.
There is a 30 day money back guarantee as well.
Here is an example of one of the jobs AAD Build just completed with PlusSpec.
[attachment=1:2cavdd70]<!-- ia1 -->Dons road complete.jpg<!-- ia1 -->[/attachment:2cavdd70]
[attachment=2:2cavdd70]<!-- ia2 -->Designed with PlusSpec and and Sketchup.png<!-- ia2 -->[/attachment:2cavdd70]
[attachment=0:2cavdd70]<!-- ia0 -->LinkedIn PlusSpec.png<!-- ia0 -->[/attachment:2cavdd70]BTW I am hearing a lot of good things about Thea render from many Sketchup pro users. I personally outsource my rendering Pete (Solo). Pete makes my homes easy to sell and it saves me a lot of time also.

Hi, thanks. How much is the renewal after 12 months?
-
@krisidious said:
I have... I use them. they're handy as well.
Andersen windows and doors has a big program with a plugin connecting it to sketchup.
thanks for this link, the program / plugin seems really great, the type of thing that I could get used to, it's a pity it won't be of use to me in South Africa - we don't use Anderson fenestration products here
-
Currently the resubscription is the $395 Yet we have really only been live for 3 months so we still have 9 months to come up with a more suitable ongoing payment method. Ill keep you posted on changes. If the Aussie dollar keeps going down like it is you will probably pick it up for 5 bucks.

Advertisement










