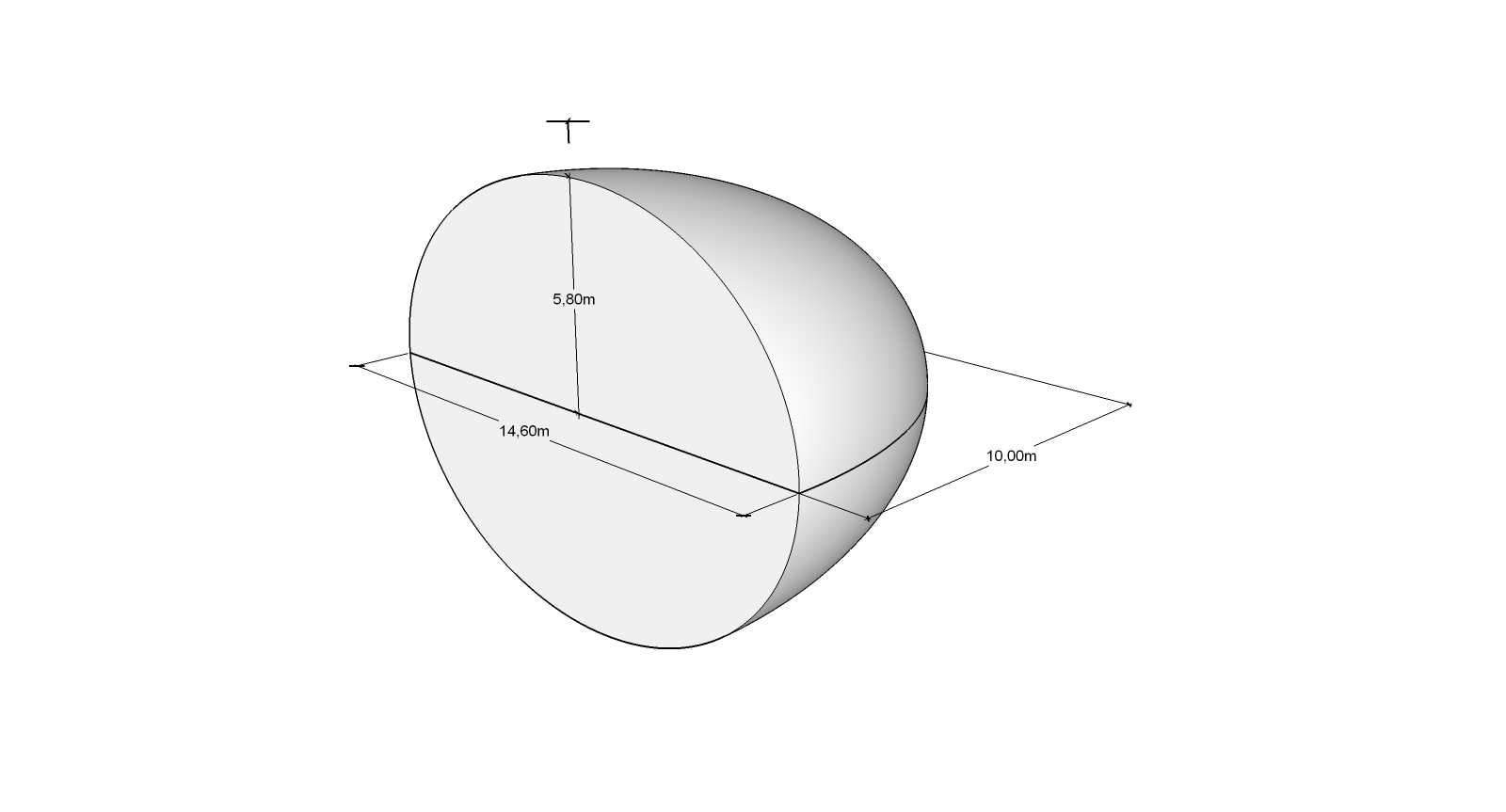U can TEACH me?
-
SO... That some sample images of my last work as an Architecture student, that I need to present for my final thesis.
The main idea is all about a "Synthesis of historical spaces", made with steel frames and concrete.
The project is a Theatre for a Circus Student, from "CHAPITÔ Circus School of Lisbon"
The project are insert in a circular shape plan, and its front sections are elliptical.
The main central "nave" is were are the "performativity shows room". Like the centre of a circus, but in a reinterpretation of an ancient religious spaces.
The left sides, are like the churches "nave" sides... Just imagine a church section plan, and Borromini`s front section San Carlo alle Quattro Fontane, in Italy.
The inside show room, are projected from an elliptical shape. I need to continue the frames for it. And the big problem are when I need to close the frame in last end axis of the ellipse geometry. I don't know how I close the structure at the dome.
I hope you people, help me to find the solution so I can finish this structure inside dome.
I will post more examples of my doubts...
ps: sorry my English... I am a Portuguese.
Thanks for you patience
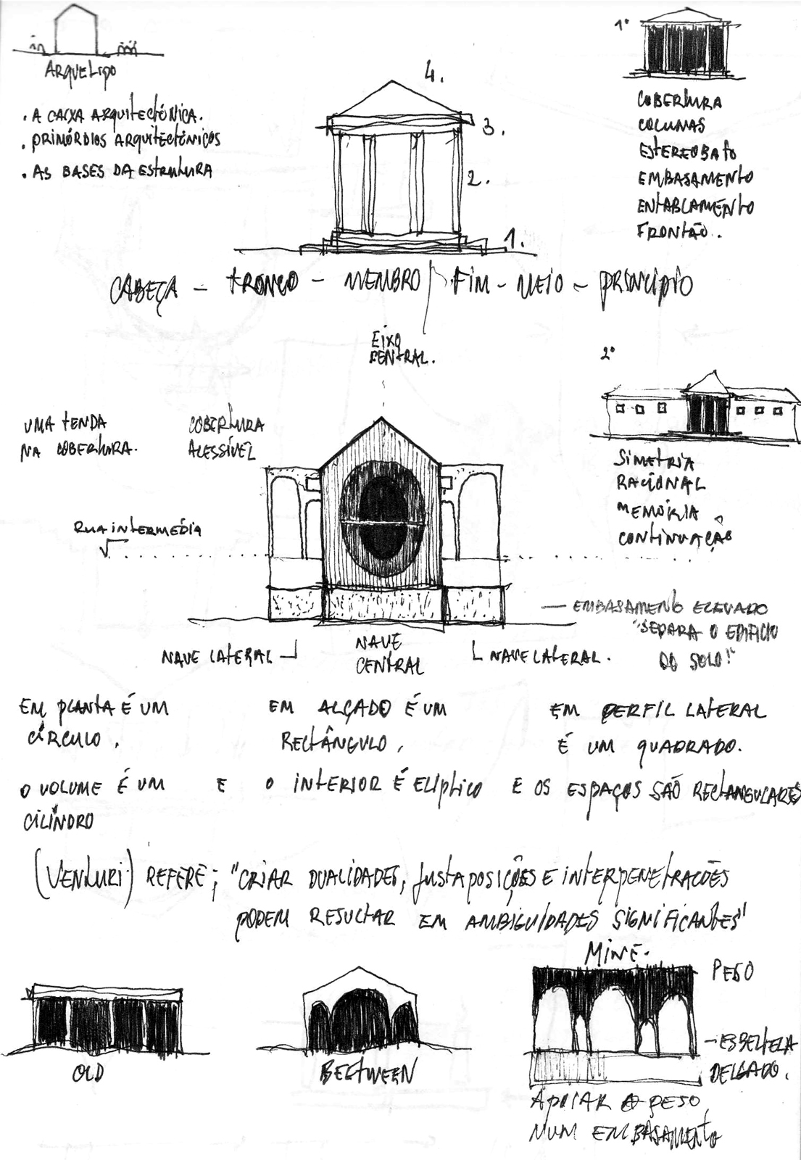
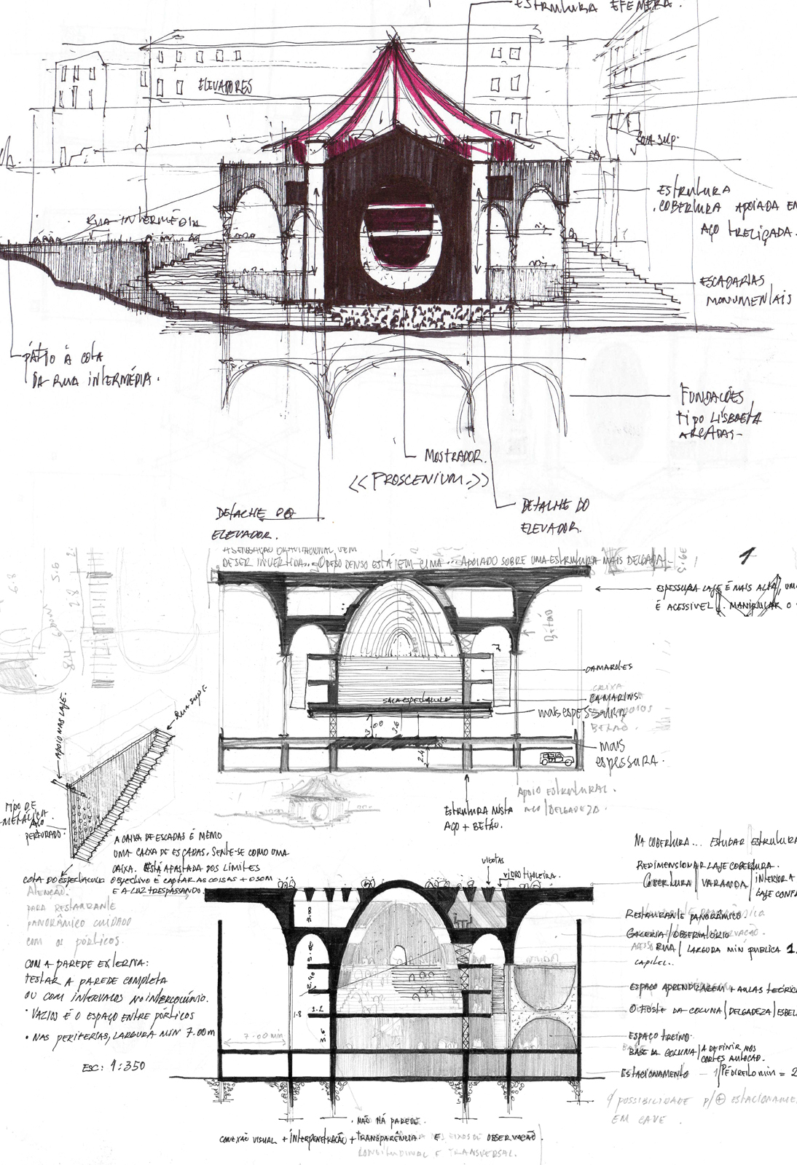
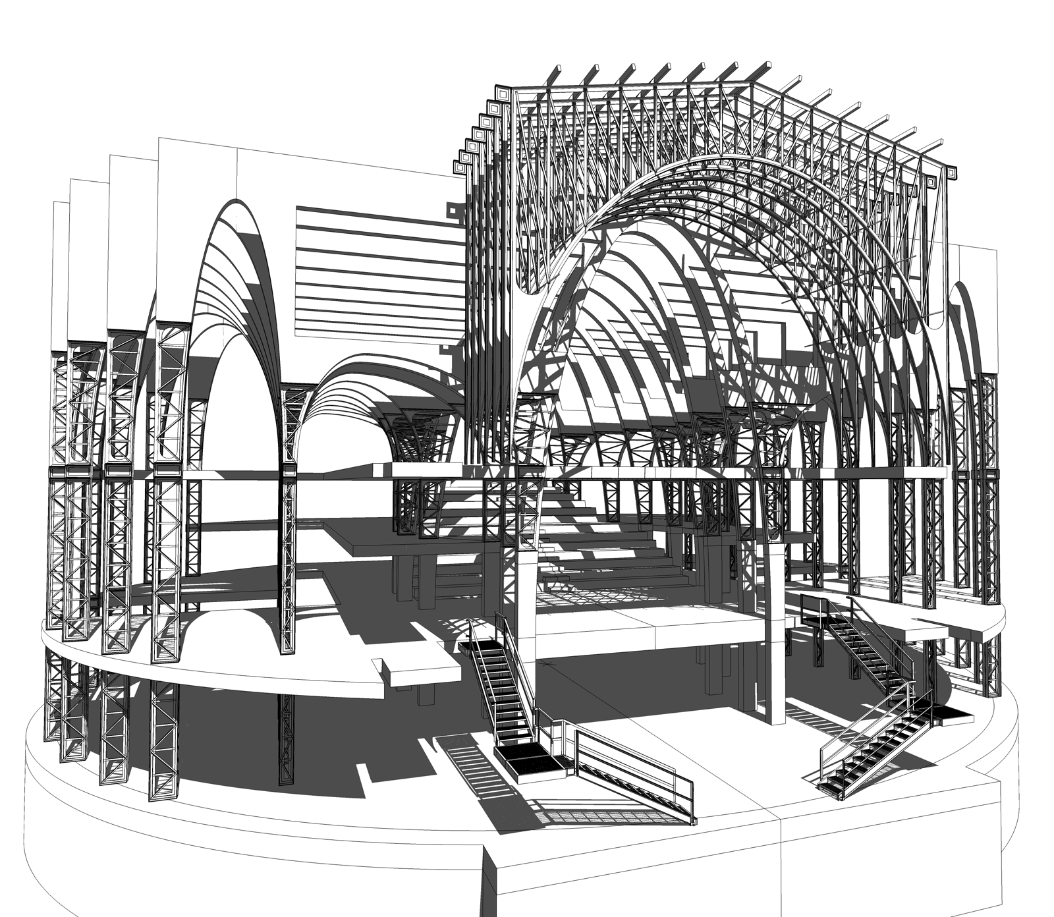
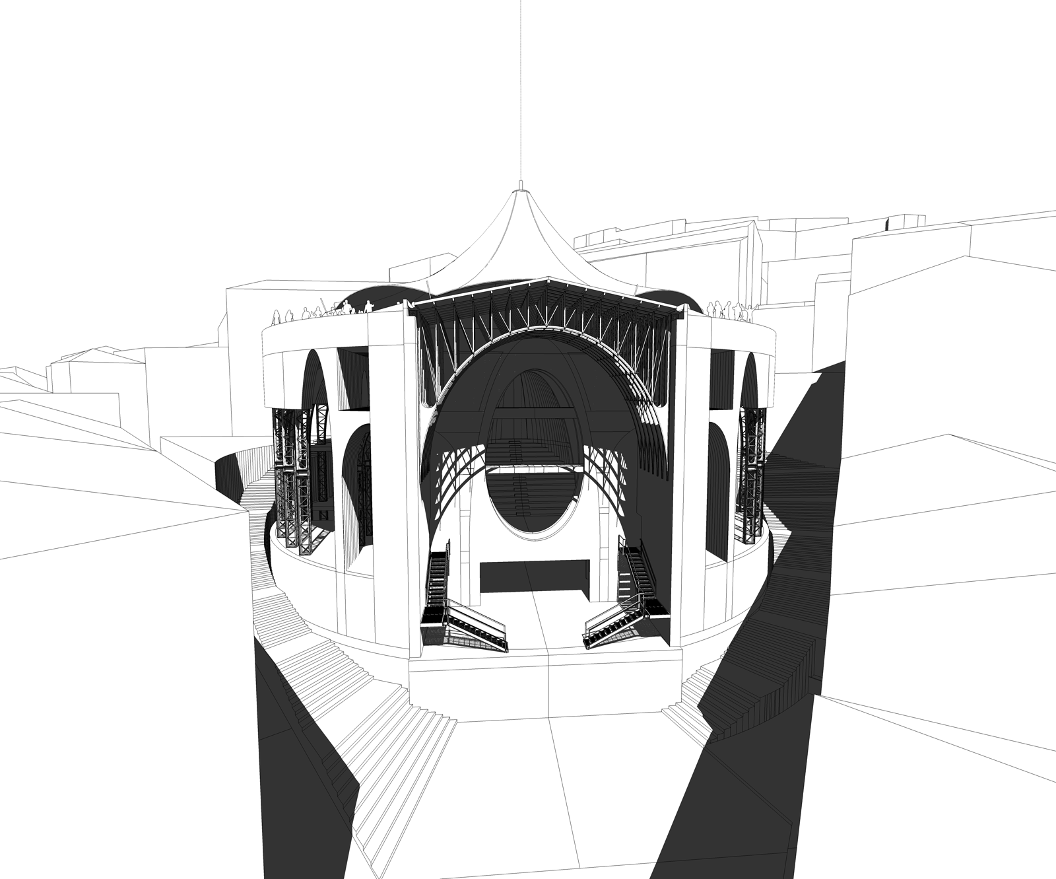
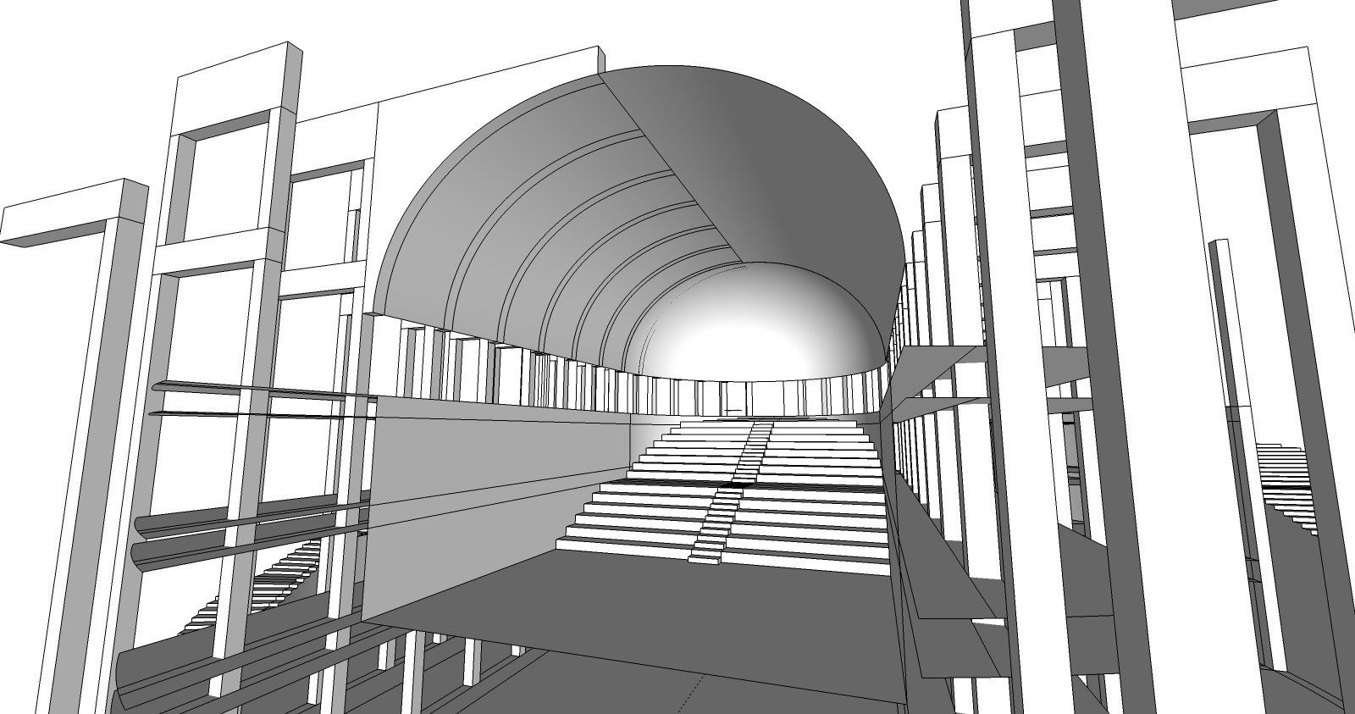
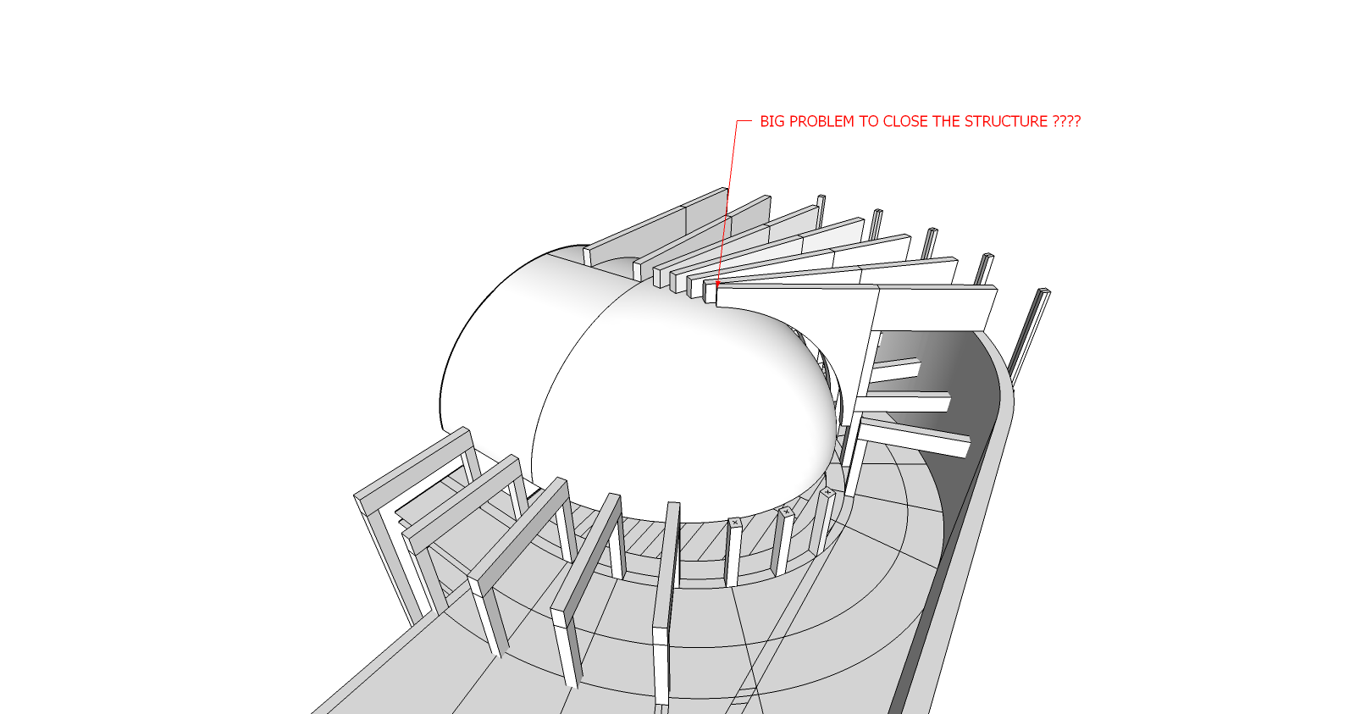
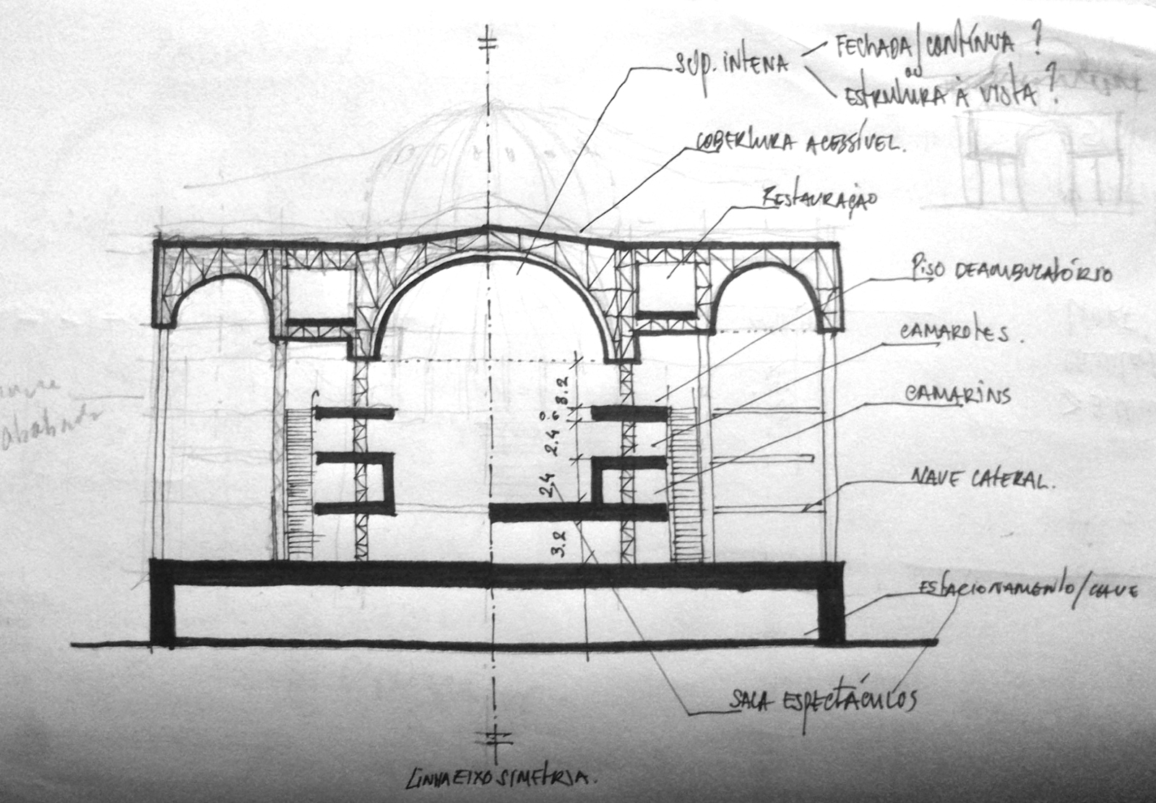
-
If you edit your post, you can scroll down and upload an attachment (image, model, ...).
-
Hi.
Look below the text editor for posting questions. Two tabs Options or Upload attachment.
Click on Upload attachment, then Browse button to find the file select it then put in comments if any then "Add the file". Do this repeatedly for multiple images or files not to exceed the maximum size--I think 5Mb? -
You're gonna get an A... That's fantastic!
-
I am gone edit my first post, and put the concept sketch I made for it + the concept ideia were I search for...
I hope you enjoy... and could help me, please.

-
Your concept and your project look great. I love your sketches. I miss seeing sketches in this day and age. Looks like your buttresses are trying to meet along a line instead of at a central point on the dome... The central point of the dome needs to be the support crest for the closed end of the dome. The dome itself should dictate the shape of the arch. Your closed end buttresses may not be the same shape as the side buttresses if the dome is not a true, perfect arch. Keep us posted.
-
Architex, while I appreciate the checkmark, that feature is to show that your question has been answered and that you believe it to be the best answer. Other people seeing the post from the list in the forum will think your question has been answered. just FYI.
-
there is not a perfect arch. Is kind of elliptical. As it in vertical section and in plan section.
My most issue is there I need to have the columns in the same equal ellipse segment. So the first problem is, how I can have it just above the elliptical arch.
the second problem is, if I can get the exactly alignment of the columns (to support the inside dome), how can I project perpendicular edges to determine the frame structure (like I show in "2º Issue trouble... correct structure of inside elliptical" sample image upside the post)?
can you show me some examples of how I can build that frames??
I have to build it...
-
after I read your answer 2 or 3 times, I think I get it.
The final arches are not equal as the side ones, right?
and the shape of the dome, should indicate the curvature of that final archs!
But, I think I get miss something.Try to think with me... If I draw edges true the elliptical dome shape, how it gone be the most upper edge that connect the arch edges? (I think I need to have some principal middle perpendicular edge, for I can join the left arches? (if you know what I try to explain)
-
@unknownuser said:
after I read your answer 2 or 3 times, I think I get it.
The final arches are not equal as the side ones, right?
and the shape of the dome, should indicate the curvature of that final archs!
But, I think I get miss something.Try to think with me... If I draw edges true the elliptical dome shape, how it gone be the most upper edge that connect the arch edges? (I think I need to have some principal middle perpendicular edge, for I can join the left arches? (if you know what I try to explain)
I think that those buttresses along that closed end may end up being unique...
The shape you will find by using intersect tool.
-
thank you all.
I will keep trying.
Later I will come back and post more results. Or, perhaps, the final result.
-
it's basically just a matter of rotating around the proper axis..
i think (since i haven't actually navigated the .skp) you're trying for a domed/spherical shape which would require 3 different members (they're all identical except the point where the 'nose' is cut off).. this is the example on the left in the image below.. the different colors represent different identical pieces (the green one is only very slightly modified)..
if you want to use all identical modules throughout the entire piece, it will be more like the version on the right (that's no longer a true arch as there's a flat area in the middle.)
there's another variation in which all modules could be the same but it still forms a true spherical shape and requires a separate 'key' module but i'll leave this out for now as it would be more along the lines of how you might actually build the thing.. maybe a bit overkill though if you're just trying to do a visualization.
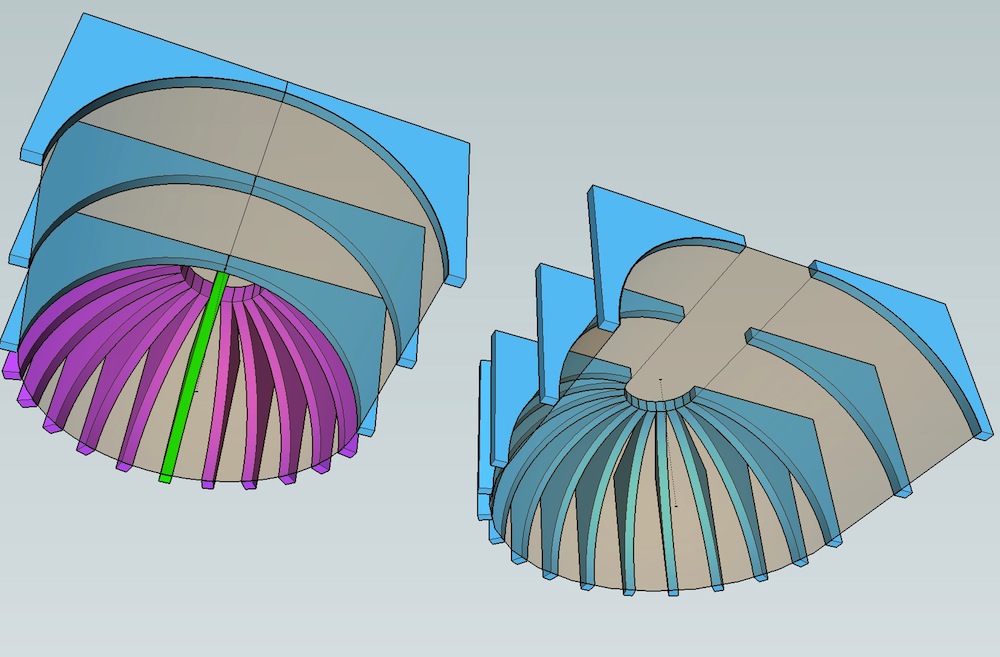
all that said, it would probably be easier to show you this on your actual model as opposed to what i've shown here.. here's my .skp though if you want to have a look.
good luck.
-
Thanks Jeff Hammond.
it really help me to understand that closed nose.
But I am trying to have a continuous elliptical shape. without the circular form in the frames. Like you do in the left example, but without the circular in the pink frames... Is it possible?
Because, I am trying to do in my SKP file, and in fact I am really close to complete. But It feel strange when I look it... Perhaps I have to had that circular close nose, otherwise, it results in different frames on the back.
I will open your file and study better, for more comprehension.
And I have other issue. It is, everytime I need a better accuracy ellipse, and if I choose 400 edges, sketchup getting really slow. I have to draw it at maximum 200 edges, so I can intersect more fast. I wonder if there is some other technique to drawing ellipse dome with good accuracy?
Thanks four your concern
Best regards. -
YES... after I open your SKP file, I realise that you made it with a circular shape in TOP plan.
I need one but with an ELLIPSE form shape. Ellipse make the frames different.
Perhaps you could try if I post the dimensions of my dome, ok?
TOP PLAN - minor axis = 14.60 m (meters); big axis = 20.00 m (meters)
FRONT SECTION - vertical axis = 11.6 m (only need half = 5.80 m); horizontal axis = 14.60 mI will post the sample file plus the png image
-
-
After I have to build the frames around that shape.
-
it's confusing to show you because i'm still not 100% sure on what you're after.. using your ellipse dimensions, this is one possibility :
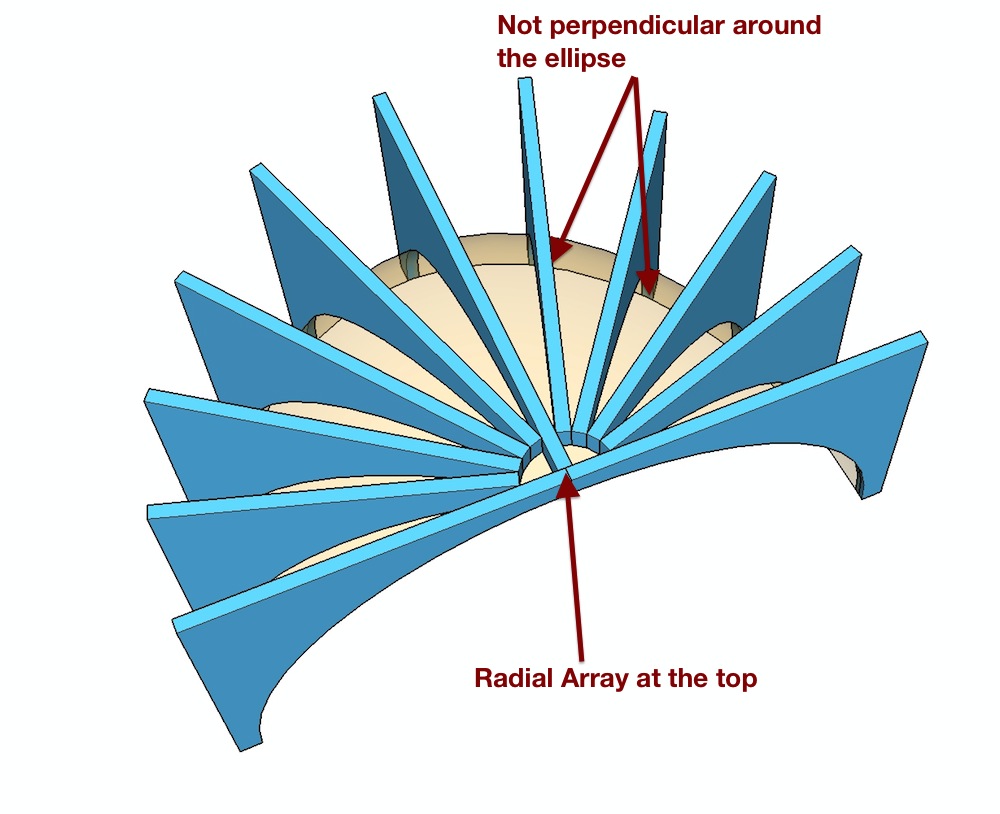
...but to me, that's wrong because the frames aren't always perpendicular to the curve.
i'll draw up another version in a little bit that i think is 'right'.. (but i won't be drawing it in sketchup.. it's basically impossible to accurately place items perpendicular to an ellipse in sketchup which is what is required here)@unknownuser said:
And I have other issue. It is, everytime I need a better accuracy ellipse, and if I choose 400 edges, sketchup getting really slow. I have to draw it at maximum 200 edges, so I can intersect more fast. I wonder if there is some other technique to drawing ellipse dome with good accuracy?
the thing is, no matter how many edges you make it, it's still not accurate.. when drawing complex curves in sketchup, it's best to make sure to place vertices where other objects will intersect with the curve.. those are the parts that need to be accurate and having hundreds of other vertices in between does nothing to help accuracy and only slows down the program.. (i had to redraw your ellipses here because using solid tools on the one you provided took about 5 minutes per intersection.. it would of taken me an hour to do the drawing had i not simplified the curves)
anyway-- i'll draw up a different version soon and we'll go from there
-
.
the way i think it should be is more along these lines:
(drawn in rhino)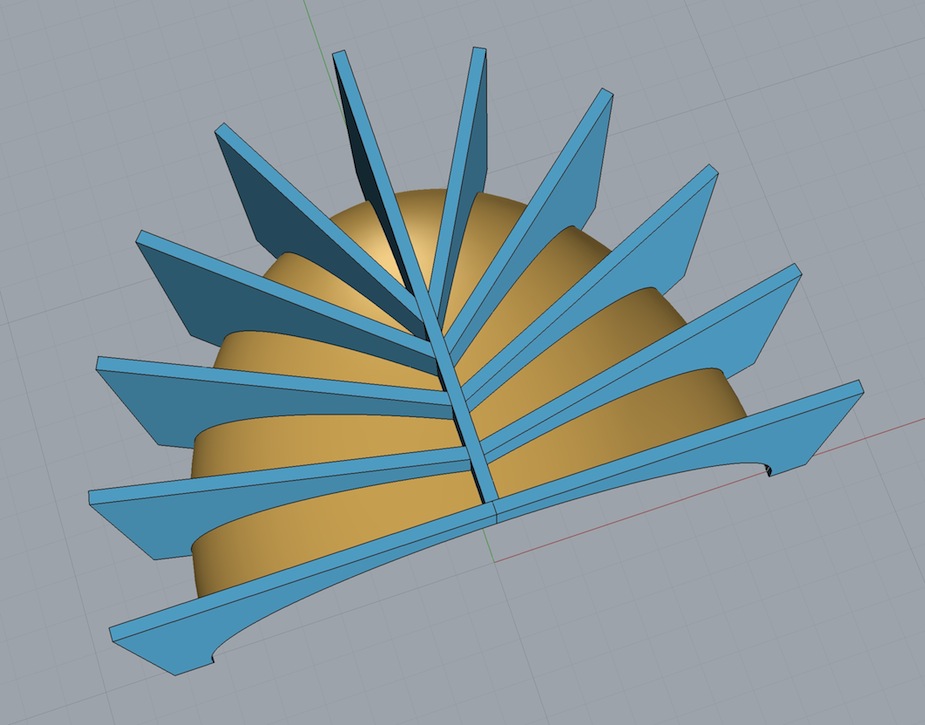
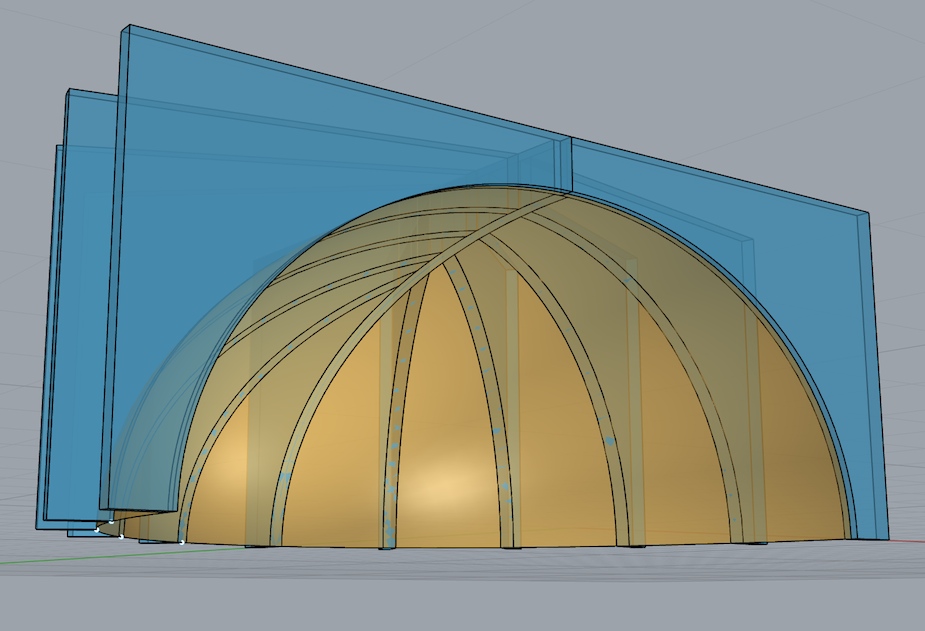
is that how you want it to look?
.
-
Yes, I'm with Jeff... That's the unique end buttresses I was talking about.
-
I think that it...
I am still working on it. Complete the frames with the vertical pedicles plus the triangular ones... Just like the steel frame on bridges. Or like the first images I post above.
The one that am working is getting close to the one that Jeff show to me, on last image example... I think that is the only method to drawing it with the ellipse shape that I need...
Loading work........
will come soon to show you how it gone be.
Thanks a lot to you all.

Keep worki
Advertisement

