Turning lines into area/solids
-
Hi All,
I have an AutoCad layout for a car park, all the whit lines etc. Everything is just a basic line, some straight and some curved. Is there a tool or a plugin within SketchUp that can make all the lines a surface 40mm wide using the existing line as the center point? or even better also adding 4mm in height making affectedly a rectangle-box over the line?
Thanks,
James
-
Make faces (http://rhin.crai.archi.fr/rld/plugin_details.php?id=236)
Just remeber that line work in CAD can have many lines that do not make faces -
There are different plugins you can try, e.g. http://sketchucation.com/pluginstore?pln=DM_ProfileBuilderFree_v.1.1.0
-
Hi TECHDAVE02,
Thanks that's a useful tool however it was not what I was after. Have a loot at the attached image. All the lines need to be 40mm wide and 4mm tall with the original line at the bottom center but not putting faces between the lines, is that possible?
Thanks,
James
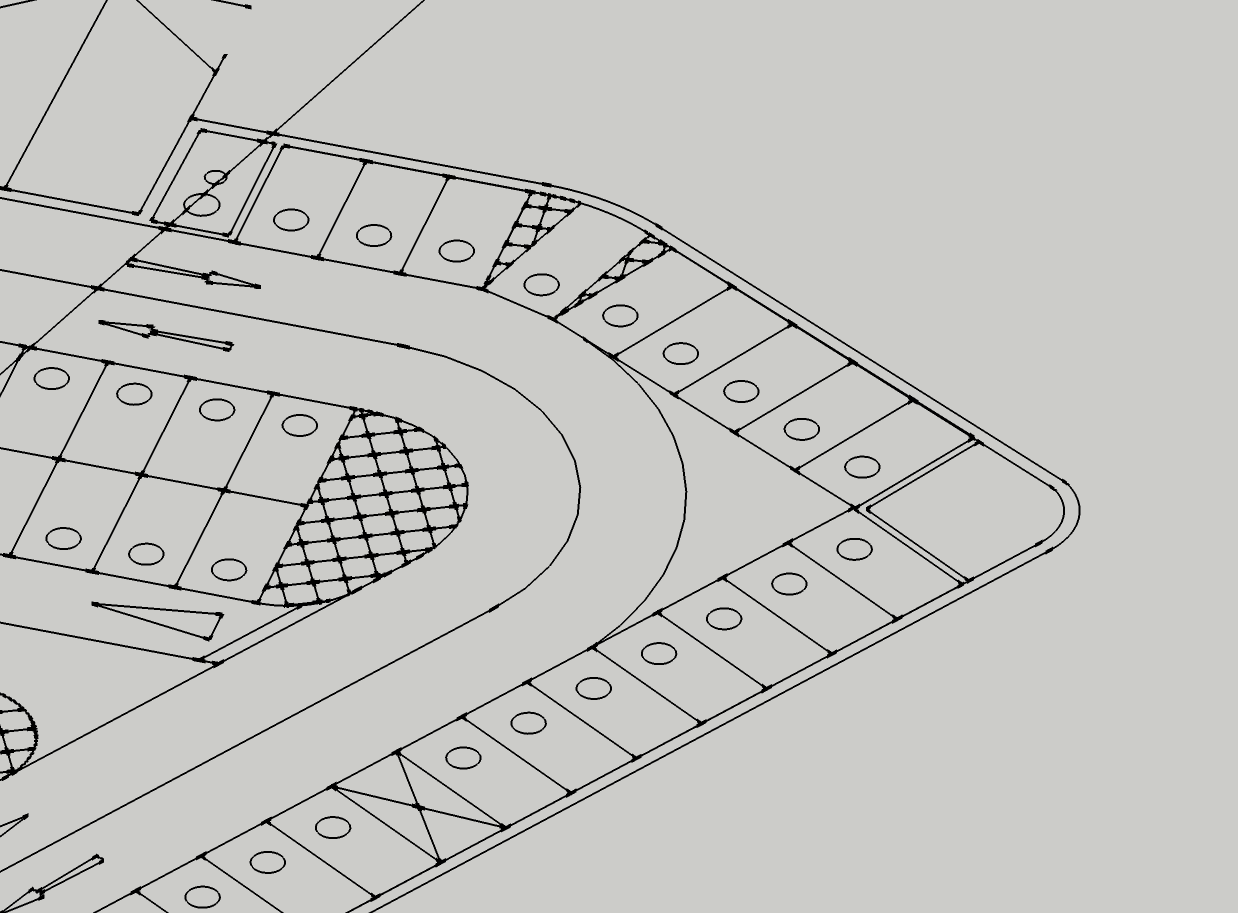
-
I am unclear can you post the SKP file??
-
Essentially you want to do a 20mm offset on each side of every line in your drawing. At least that is what I understand.
Maybe Multiple Offsets could help after Make Faces?
-
I think the OP wants something like this on all these lines. Probably some sort of lines to tube plugin? But I've not used one that did specifically this that I can recall.
Oh--not putting faces? I wonder if a plugin can do that (one that's already written that is). You could remove them afterward. I can't think how now (Not even through my first cup of coffee). Maybe a script. But why? You can always view in wire frame.
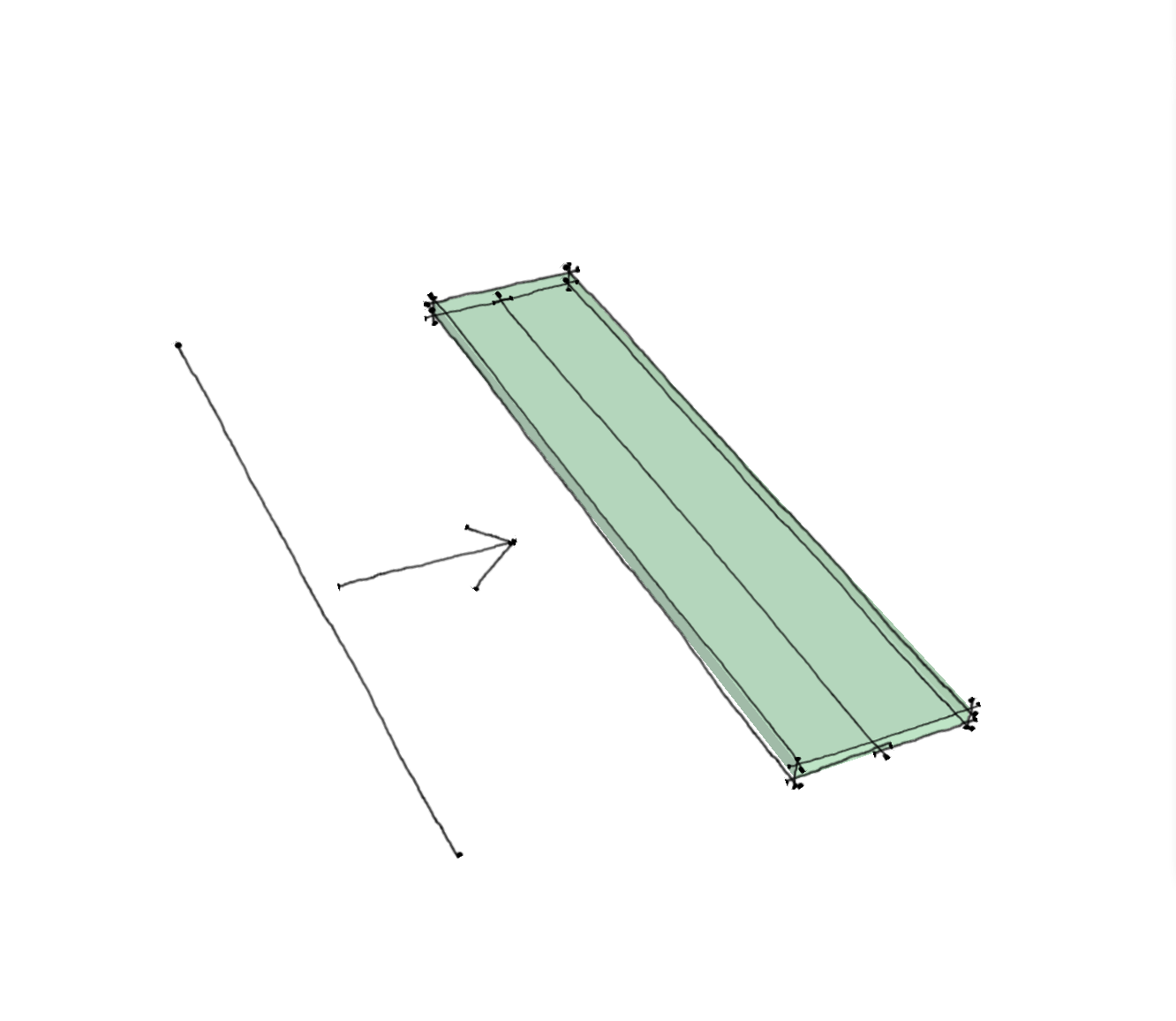
-
Maybe you will be faster with creating components of repeating elements and some additional follow me operations for the remaining stuff...
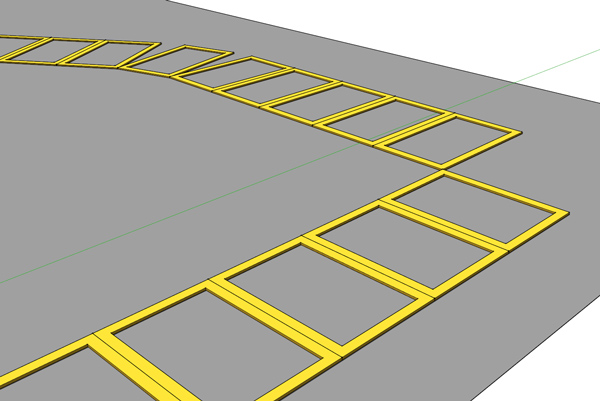
-
Thanks Guys,
Cotty, you are right. I need I to lay it over a concrete floor so when it is rendered it comes out. The car park is large so the corner details won't show.
I have tried the http://sketchucation.com/pluginstore?pln=DM_ProfileBuilderFree_v.1.1.0 plugin and that works great, See attached. This is perfect for what I need as the layout keeps changing so I needed a quick way of doing it.
Cheers,
James
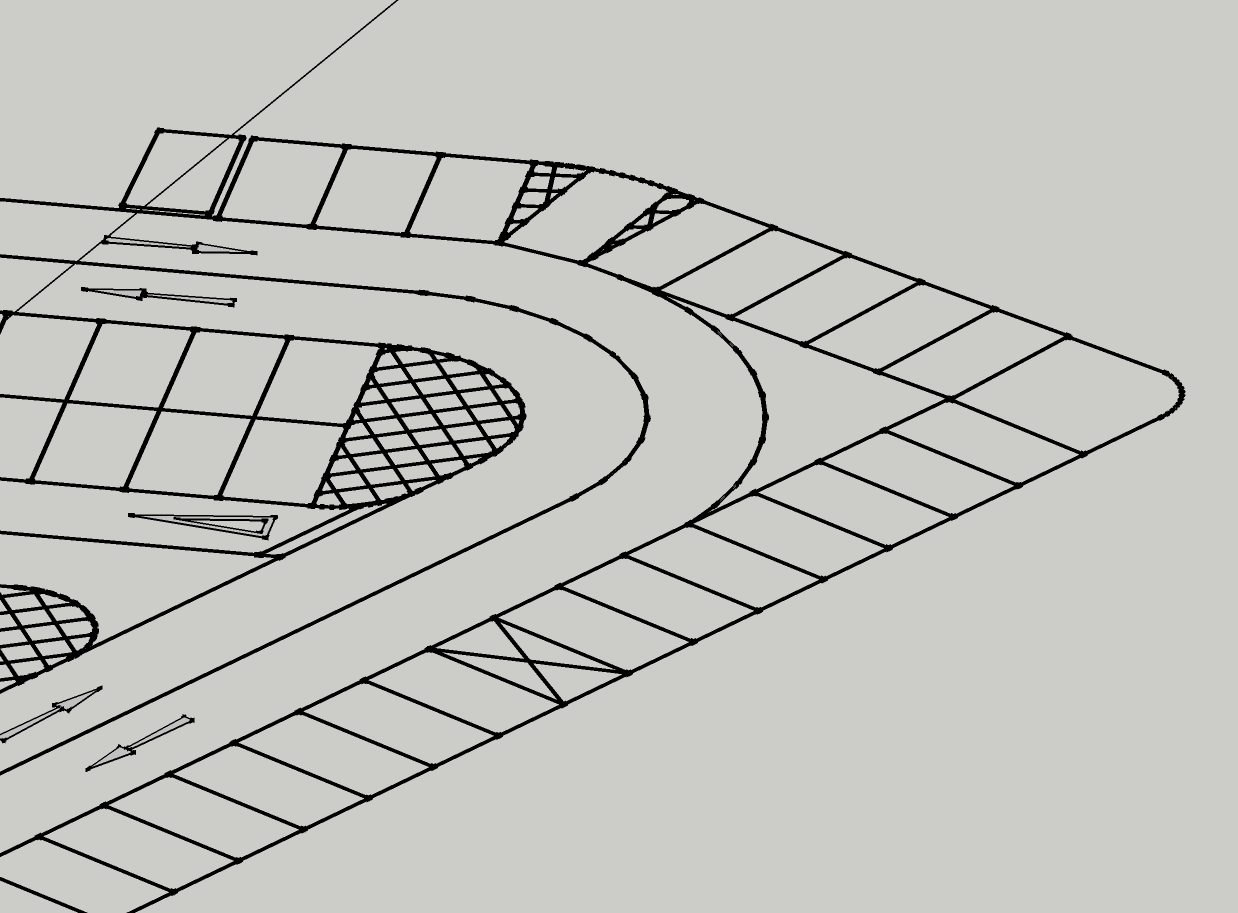
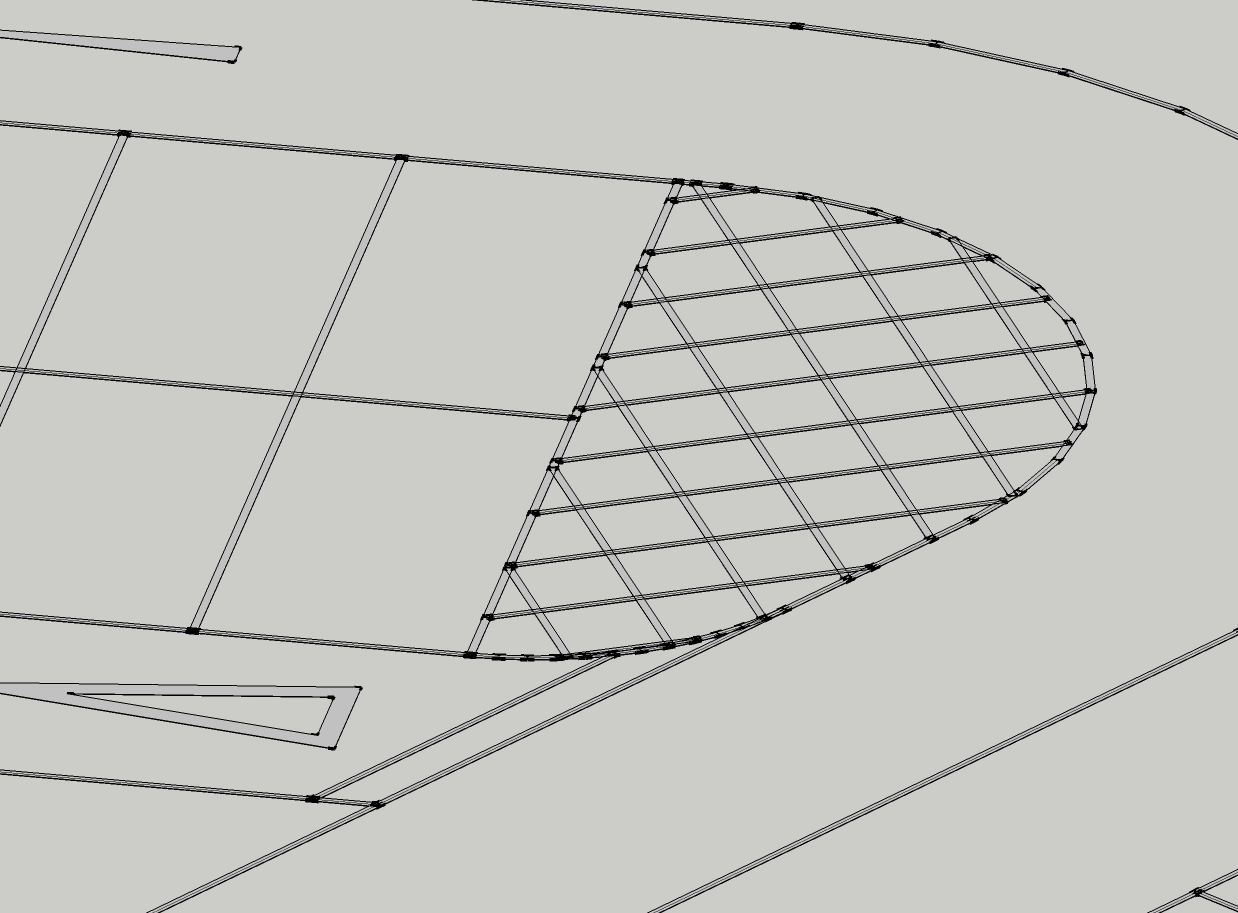
Advertisement







