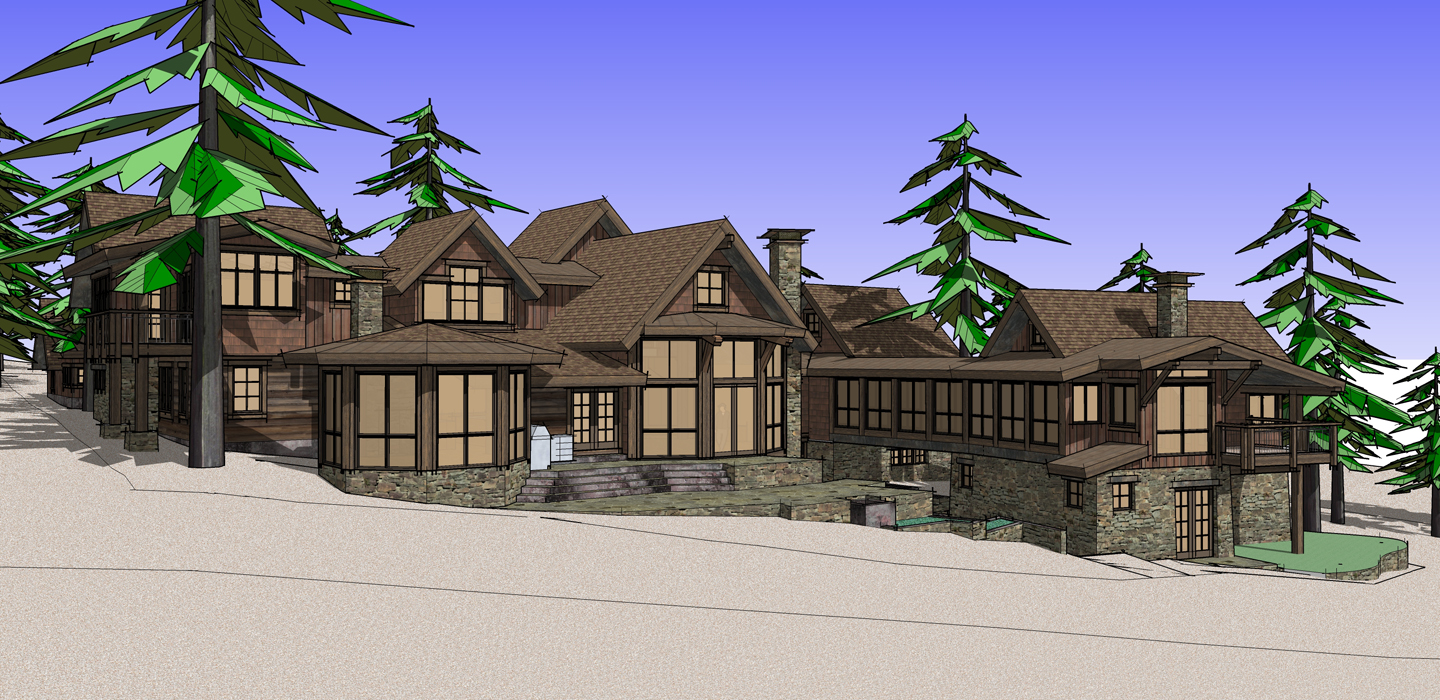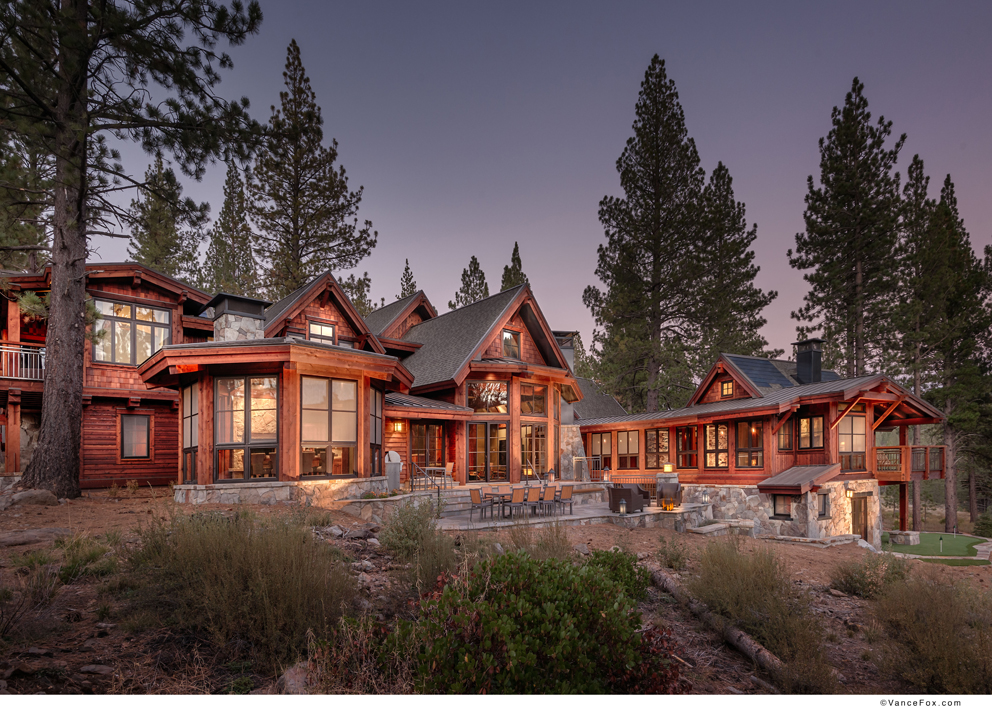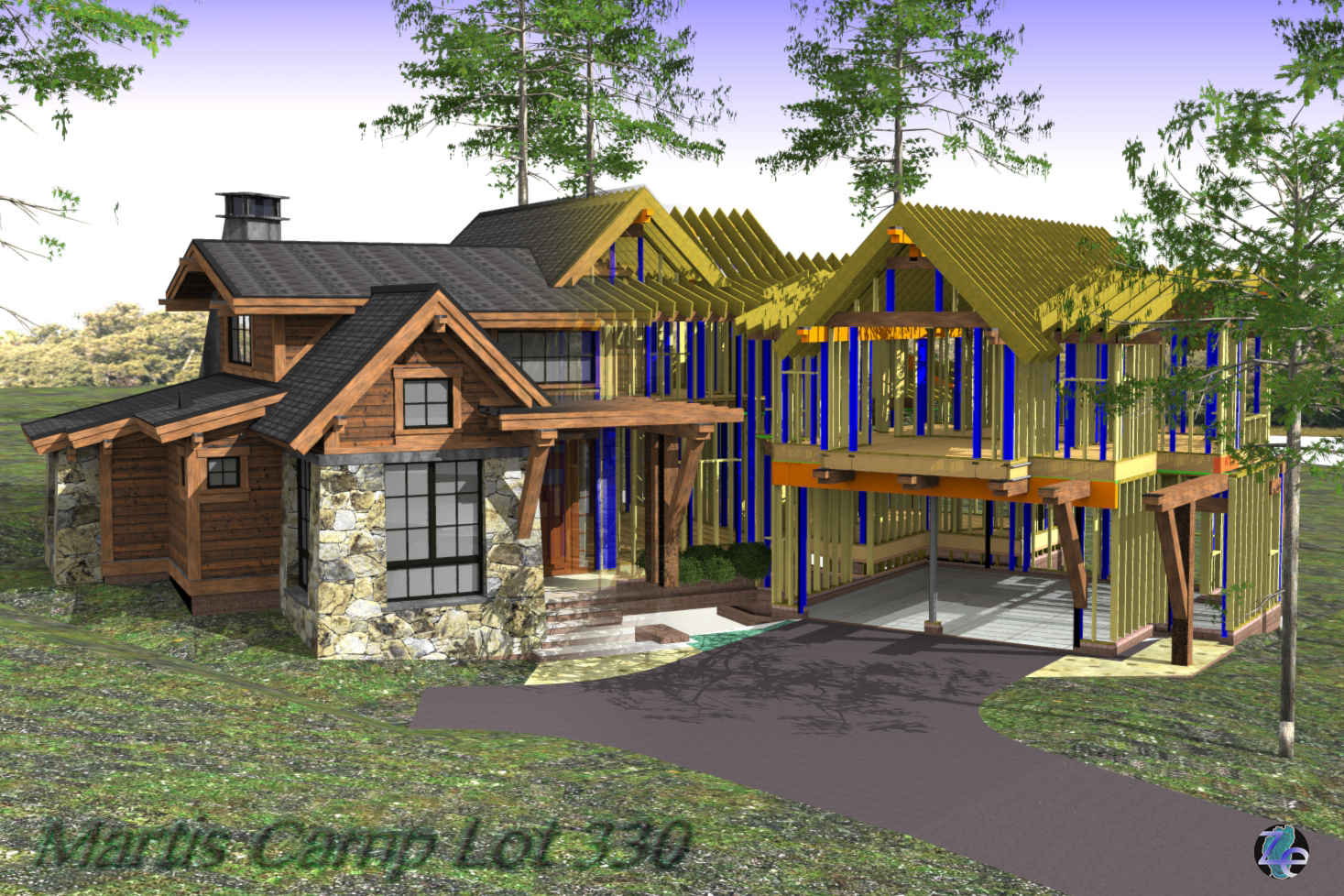How can anyone possibly use layout
-
[quote]...and beautiful (IMHO) ...[/url]
And yours, Mike. And yours.

I'll repeat myself. Anyone who claims LayOut is unusable just flat out hasn't bothered to learn how to use it.
-
@dave r said:
@unknownuser said:
...and beautiful (IMHO) ...[/url]
And yours, Mike. And yours.

I'll repeat myself. Anyone who claims LayOut is unusable just flat out hasn't bothered to learn how to use it.
Thanks DaveR, taken with much respect from you!
There are others doing very very nice work...
-
Yes Mike, those are some of the examples that made me first want to move over to Layout...
-
Hi,
tx for posting your examples. Saw them before in another thread. Not to speak against them, they look impressive but the work in fact is rather simple. Mostly a repetition of more or less the same wooden frames with very little added in Layout.The work we do is multitude more complex, in amounts of geometry and various types of geometry with a lot more to organize in terms of dimensions and text.
It's not that I think Layout is useless, on the contrary, I think with proper development it shows a lot of potential. But it does not compare to VisualARQ for Rhino, Vectorworks, Revit, or ArchiCad, not even remotely.
If you are working at an architectural office promoting the use of Layout you have to remember it competes with the mentioned applications. All offices finalize drawings based upon 3D models somehow. So, I was just wondering who is actually able to get the work done and how since I could not get much production out of Layout.
The combination Vectorworks and Sketchup is so much faster than the hassle I met with Layout for our projects.But I do see I need to get into it deeper to see if now and if at all in the near future Layout could become a serious option for at least some part of the design process communicating with our clients.
Francois -
Chief Architect checks your drawing for code compliance...
-
@unknownuser said:
... with very little added in Layout.
I think that last bit is key. Even when I used AutoCad with HSB for timber, and AutoCad Architectural desktop for buildings, I did as much as possible in model space, and only used paper space for notation. Even then I was starting to move away from complex and tedious hatching over 2d work and was trying to model things like I would build them.
So sure, my work might be 'simple' (I have a few complete buildings on the boards) - but it is an effective tool. If I were doing more full home or building design I'd develop my approach along the lines of Sonder.
Would SU+LO work for commercial projects? Maybe. Depends on what you are doing. A nice feature of it is that you don't need to be a CAD expert or have to shell out many thousands of dollars to get up and running. And you don't need an IT staff or paid consultant to work through the myriad setup stuff to just draw stuff. Yes, I see the value (and have used) BIM based programs. But they come at a fairly large expense. What I like about SU+LO is that it really feels like an extension of the drafting table, taking back some of the ugly and coldness and lack of spirit that CAD brought us.
Does this Rhino plugin allow one to create 2d PDFs with notation?
I'd really love to see some threads on competing packages.
-
Mike,
I agree the expense that some of these packages are not very inviting. For us here and many others it takes revit out of our options.
Have a look here http://www.visualarq.com/gallery/videos/
I have no experience with VisualARQ but it looks suprisingly good. The expense seems to be in line with something we might invest in.I also agee that Layout is getting better and the focus on Layout might be Trimbles ownership now. Also that sounds good. Who wants to model a building just to start all over with another package for the sake of engineering.
But our drawings are a mixup of images, lots of text and dimensions and lots of revisions and include lots of references to sitemaps, pdf's with existing doucments in case of remodelings and so on. So far out of reach of Layouts capabilities that its really useless to start up Layout every once in a while.
And then, Layouts slowness referencing to a Sketchup model does not help. I am no longer patient enough to sit behind my system waiting for redraws and updates. I am used to instant feedback while typing and getting projects to my clients. Just slicing a SU model for further use in Vectorworks is very quick as well.
Its no fun seeing a project slow down because the application is not up to speed. Sometimes its easier on the mind to redo something than to consiously and carefully setting up files and references to get a little benifit later on. Much of the benifit is often waisted because projects don't pull through or are changed so much that the original work is better deleted.
Francois -
@frv said:
Mike,
I agree the expense that some of these packages are not very inviting. For us here and many others it takes revit out of our options.
Have a look here http://www.visualarq.com/gallery/videos/
I have no experience with VisualARQ but it looks suprisingly good. The expense seems to be in line with something we might invest in.How does one get that into 2d construction documents?
@frv said:
But our drawings are a mixup of images, lots of text and dimensions and lots of revisions and include lots of references to sitemaps, pdf's with existing doucments in case of remodelings and so on. So far out of reach of Layouts capabilities that its really useless to start up Layout every once in a while.
Not sure, but I bring in PDFs of details (typically from an engineer I work with), images, SketchUp, etc. And I add text, notes, and dimensions as needed. I stay away from hatching, and 2d linework whenever possible.
@frv said:
And then, Layouts slowness referencing to a Sketchup model does not help. I am no longer patient enough to sit behind my system waiting for redraws and updates. I am used to instant feedback while typing and getting projects to my clients. Just slicing a SU model for further use in Vectorworks is very quick as well.
I've been very impressed with the speed improvements in 2013. Huge difference. Night and day. Still slows down just a bit when re-rendering the entire drawings set when running vector and working on a large model (Round Barn) - but way better.
@frv said:
Its no fun seeing a project slow down because the application is not up to speed. Sometimes its easier on the mind to redo something than to consiously and carefully setting up files and references to get a little benifit later on. Much of the benifit is often waisted because projects don't pull through or are changed so much that the original work is better deleted.
Perhaps its just not for you. Lots of options out there. For me, speed in SketchUp, simple presentations to clients, and then maintaining that look into CDs and assembly drawings is what works.
I'd love to try out Rhino, can't seem to get the OSX download page to work on Safari or Chrome. And I'd love to try out other options - but in the end, as much as I do by sharing 3d models, I still need to get 2d work out. I'm not interested in doing this work in AutoCAD. Revit is interesting, but would bankrupt me with licensing and learning curve... so for me, this is where I'm at.
-
I don't think complexity will have any issue on using layout. The problem with most architectural firms is they have invested years into their CAD standards and details. While I focus mainly on homes, some of them are quite complex. I have also done a fire station using this system with no issues at all.
I think the best aspect of SU/LO is being able to visualize the project and details in a way that typical CAD systems cannot. To me that would make it an ideal candidate for very complex projects.


-
and then sonder shows up and makes me feel inadequate...

very nice work. an inspiration, for me, if / as / when i continue to move from complex frames / construction to more whole house...
-
@bmike said:
and then sonder shows up and makes me feel inadequate...

very nice work. an inspiration, for me, if / as / when i continue to move from complex frames / construction to more whole house...
Hardly Mike: I admire your work very much. In fact, I recently got my Structural Engineer to do two recent projects entirely in SU/LO. He is sold. Initially I referred him to your projects as an example. That first impression got him started......thanks for that!
We are now on our third project together where every drawing in the CD set is done in SU/LO. He even got into a little rendering!

-
Good idea Mike... Let the Battle Begin.
-
Nick,
Nice to see that picture of your project. Beautiful shot. I've seen a number of Tahoe style houses and it is great to see one done so well... with real architecture not just excess.
Peter
-
Here is a link to the typical engineering we do 2D/3D. Don't click the link if you are on a slow connection, its about 6 Mb.
http://fillieverhoeven.nl/downloads_files/005bos.pdfModels in SU, rendered some in Maxwell and all 2D work done in Vectorworks.
These drawings are for the building permit application. Not all of the application drawings are included.On the second page you see a list of the drawings. Apart from the graphical appereance its also a worksheet (like Excell) were you fill in the details. With one mouseclick you can update as many sheets for sheetnumbers, dates names etc.
In the Netherlands we are used to provide for very detailed drawings in almost every stage of the process. If at any stage we can't really continue to work in Layout, we have to convert to a more suited application. Imagine the work involved. So either we can fully do the work in Layout or we rather export the models to Vectorworks as early as possible.
To Mike:
I don't know what you mean to say with:-
How does one get that into 2d construction documents?
-
Rhino for Mac is not available neither is VisualARQ. Rhino has a beta Mac version that I was told about was not to be taken seriously yet.
Regretfully, my still perfectly in order Macpro's 8-cores with the terrabytes of memory, bought just before 2008 are no longer supported by Apple above OSX 10.6.8. So I can't really tryout Layout 2013 other than on my slightly newer Macbook. A lesson learned, never buy any expensive stuff from Apple. I am expecting the newest Macpro's just anounced will last no longer than 4 or 5 years before they can't run the latest OSX graphic change over.
Revit will never really be our thing either. I just do not like the whole circus around it and the fear Autodesk is trying to put upon us disbelievers with their BIM-stories and pricing policies.
Francois
-
-
Francois,
That's some nice work... I don't speak Greek, but I take it that it all works. Love the Thatch details. Don't see anything that can't be done with SU/LO... maybe those detail markers are automatic? Notes automatic? Beautifully simple and detailed set of drawings though.
-
@ frv Very nice work you put out there.

I have a Mac Pro 2006 with Lion 10.7.5 and runs great with SU 2013 no reason why you can't either. The reason older Macs can't go to 10.8 or more is the newer Mt Lion and now Mavericks start in in 64 bit mode and older Macs use a 64 bit Kernel that enables 64 bit programs to operate on older Macs but your right about Apple wanting People to ditch the older machines. BTW I saw the new Mac Pro coming out later this year http://www.apple.com/mac-pro/
What a stunning computer
-
@frv said:
On the second page you see a list of the drawings. Apart from the graphical appereance its also a worksheet (like Excell) were you fill in the details. With one mouseclick you can update as many sheets for sheetnumbers, dates names etc.
Francois
I think that's the sticking point. I don't see anything in these drawings that couldn't be done in LO - but at what expense of time and effort? I'm looking at Rhino / VisualArq / Grasshopper because my drawings are becoming more and more data centric in a way that I don't see LO handling very well. It's rare that I get to put out a sheet that doesn't have at least a couple of tables and charts - very often referencing information that will be revised and updated as the project progresses. Revising every sheet individually would be a massive time sink in LO and the meager improvements that Trimble introduced in this new version don't give me a lot of hope going forward.
I work in SketchUp every day but it is, by it's very nature, kind of a one level modeler. I'm starting a project for one of my clients that involves many, many sizes of essentially identical objects. I'm planning on doing a crash course in Grasshopper with the hope that I'll be able to automate the process somewhat - draw one object and then use Grasshopper to alter the overall size as new versions are requested. And input data in such a manner that all linked drawings in the series will also be updated.
Nonetheless, great looking work in this thread from all participants. Exactly what a thread should be - a learning, eye opening and, yes, a somewhat intimidating, experience.
-
Rhino, VisualARQ and grasshopper have a little of a learning curve as well as I understand. But some architects whom I regard highly in terms of interest in CAD have taken this road.
Vectorworks is also interesting but to work in 3D in Vectorworks is like going decades back in time. For 3D I have written off Vectorworks completely. But in 2D it can not be beat by anything else. It has gotten expensive though.
The new Macpro looks great. Will cost a lot I think, most likely well over 4 or 5000 euro. Maybe with the new Macpro Layout 2013 will be a more fun experience.
Sketchup/Layout for serious CAD is a new direction. One that Google stated was not interested in. We've been frustrated by Google for years. Sketchup should have developed in direct competition of course without hesitation. But it did not.
Now Trimble stears the boat I am hoping for change. I feel the change but am not yet convinced it will come soon enough. At some point you have to let go since other packages are getting so far ahead you might not catch up anymore.
tx for the compliments on the drawings. We love the work we do and its nice it shows in our work.Krisidious, we also don't read Greek, wish we did because some architects here go there to retire.
Francois -
hey guys,
nice discussion.
I was looking to this topic really closely after i so Nicks videos.
And i did meet few problems.
The biggest one is absence of fields (autocad reference) and thus inability make my drawings smart. page numbering, automatic component information extraction like length, area, name ... just stuff i use in autocad.- fog tool - i had problems to make the models consistently fade away. i just ended up with little but, still notable differences and it didn't look just right. I would need precise control over of fog distance parameters.
- My research included Archicad, Vectorvorks, allplan, revit, revit LT, Inventor LT.
And i closely looked at revit lt and vectorvorks. But still decided to stay at auto cad LT with referencing Layout exports be it raster or vector ones. And another one is copletlz based on illustrator, photoshop and indesign.
I am really disappointed in layout from the beginning. There are some statements about that that made me like wow really ? I believe they are from basecamp 2008
There will be no dimensions.
There will be no gradients.
that is not what we wanted (sad after showing some construction documents)So this a reason why is not even close to sketch up.
I believe that program if should be used by more professionals should be done completely different and or previous mentioned statement cannot be state during any part of its development. -
DOD3R, you have to keep in mind that although the annotations and 2D graphic functionality of Layout is very bad it still is far ahead of just 2D drafting since you work with a 3D model.
But at our office, working on projects with hundreds of sheets, Layout is not yet fully effective. Others feel it is though. So its worth taking another look at Layout 2013. But Layout lacks a lot of maintance that was negelected over the Google years. I really wonder if you would like to deal with it and if it will save any time over any given project as it is now.
Francois
Advertisement







