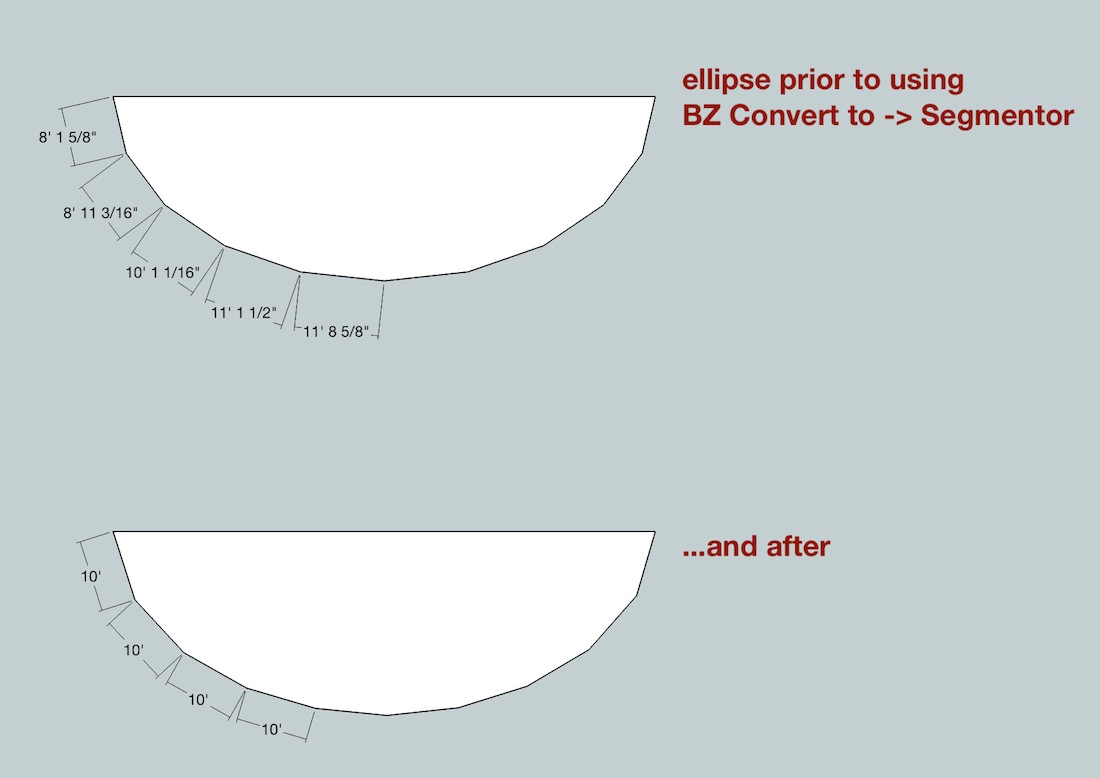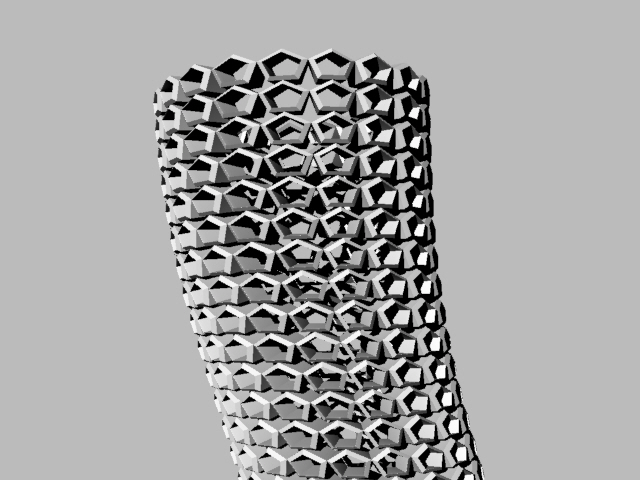What's the best way ?! [Organic Shapes - Buildings]
-
@pjbazel said:
Can we expect a picture of a wooden version in the next few days?

haha.. no
hopefully something that starts to approach the coolness of this building though a lot smaller. -
PS. Jeff BZ-Convert in step 2 of your technique. Can you elaborate.
I understand the top and bottom must have equal segments to get the nice/proper quads from the loft, just not sure what role that plays?
I see the beauty of your technique, all about the accuracy.
-
@pjbazel said:
PS. Jeff BZ-Convert in step 2 of your technique. Can you elaborate.
I understand the top and bottom must have equal segments to get the nice/proper quads from the loft, just not sure what role that plays?
I see the beauty of your technique, all about the accuracy.
oh.. right.. i guess those 'instructions' i wrote are very vague
if you have fredo's BezierSpline plugin installed and you right click on a SU curve, you'll see an item called 'BZ- Convert to >'... within the flyout menu that comes up, i chose 'Polyline Segmentor'.. this will enable you to divide a curve into a given number of segments of the same length.. here's an example using an ellipse

(but this also works for changing the # of segments.. the ellipse didn't need to have 10 to begin with.. i'm just using it as an example to show a SU ellipse will not have equal segment lengths in the same way a circle will)
the reason you can't do this on the vertical profiles is because the floors would end up at wrong heights.. when the building is close to true vertical, it would have ,say, 12' floors and the more bent parts would end up with maybe 8' floors..
that said, i've thought of an easier way to do that step instead of using the arrayed plane.. not sure why i did the planes in the first place

-
jaff, i you right about the way you wrote, the meening of all this treade is not just making
almost the same shapes, as an architect we want to the design accurate for later building
in the real life and not just for the show.jaff i think the way you present for doing that is the best way, i tried to do the V shape
but i dont realy understands the prosess of the drawing the v shapes. -
Ahhhhhhhhhhhhh, paneling tools why are you so sweet !!! Yes!
Seems relevant to mention that it took Rhino like 4 seconds to generate those panels....Just saying.
Both planar and 3d panels.

-
@pjbazel said:
Ahhhhhhhhhhhhh, paneling tools why are you so sweet !!! Yes!
Seems relevant to mention that it took Rhino like 4 seconds to generate those panels....Just saying.
Both planar and 3d panels.
haha.. that's what i was trying to say way back in this thread
 .. use rhino to do this kind of stuff..
.. use rhino to do this kind of stuff..
i guess it doesn't sink in until you try drawing it in sketchup and in rhino.. -
Maybe Paracloud Gem can make something also

-
-
Oooohhh Paracloud

Almost discouraging.
-
But not optimum in the last case : crossing modules are overlaping!
-
@unknownuser said:
But not optimum in the last case : crossing modules are overlaping!
Are there options in GEM to treat nicely those junctions?
-
@unknownuser said:
Maybe Paracloud Gem can make something also

Paracloud has been dead for a long time...been monitoring their website for a while and nothing is happening there. Never responds to emails either.
Also, paracloud is an expensive option just for a paneling tool. The UI needs a whole lot of work as well.
-
Is someone know some similar or alternative on gem and modeler(ParaCloud) because I can't find even trial version of this software
-
Profil builder makes the junction between 2 elements! Pro or free
-
Have you had a look at Sdmitch Panelization plugin?
Havent tried it, but looked at the tuturial.Otherwise TIG's latticemaker or Windowizer should do the trick if windowslooking components are desired, as mentioned.
Rhino looks nice though..
Regarding premade component patterns and tiling:
In Sketchup, this is a tough nut to crack if the panels are scewed and one wish to have the end result as 1 solid component without overlapping geometry.
So if any booleans are gonna be made with so many instances its going to cost time.Been experimenting with this for Hatchfaces, different scenario than this though, with only 1 face and tiled components. But same type of problems arise.
So I think the fastest solution would be to include some options for pushpull and/or translate faces based on face-materials.
Working on it But it's a pain to keep track of faces after Pushpulls cause they gets lost(return nil) after each pushpull
But it's a pain to keep track of faces after Pushpulls cause they gets lost(return nil) after each pushpull 
But as usual there's a workaround for that, and again that adds up to the already slow calculations, sighhh... -
I don't believe that Gem Paracloud makes the junction!
Grasshopper is now on the place
-
@jolran said:
Have you had a look at Sdmitch Panelization plugin?
Havent tried it, but looked at the tuturial.I've also been asking around for a long time for a panelization plugin. had a look at sdmitch's panelization plugin and it accomplishes almost exactly what I think we're all talking about, but could use plenty of improvement, e.g.:
-user input for height/offset of panelised component (like what paracloud offers)
-compatible with thomthom's quadface definition, so as to allow panelisation of quad-based surfaces in any orientationAny idea whether sdmitch is working on beefing up the script at all? it looks very very promising. As far as I can tell it's been around for a long while; one of those hidden gems. It's not on Sketchucation's plugins list.
Joel
-
@unknownuser said:
I don't believe that Gem Paracloud makes the junction!
Grasshopper is now on the place
Thank you Pilou
-
@unknownuser said:
Any idea whether sdmitch is working on beefing up the script at all? it looks very very promising
I have no idea. I'm working on my own plugin
 . But he is very productive so I reckon something is going on over there..
. But he is very productive so I reckon something is going on over there..I would also have a look again in TIG's pluginlist if I was you. He has a lot of geometry moving plugins.
-
Do anyone have a simple mesh of this tower to share?
Preferably 1 version with quads and 1 version with triangles.I could model this myself, but it would steal time from coding so I'm not even going to try

It's for plugintesting BTW..
Edit: Oh there was one in the first posts.. May be difficult to keep quads when twisting I noticed...
Advertisement







