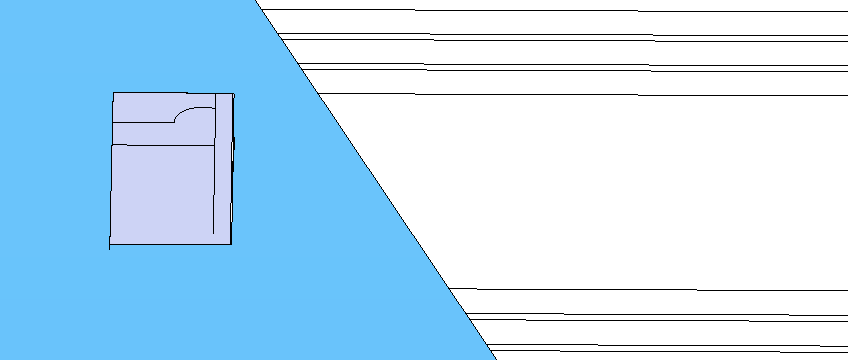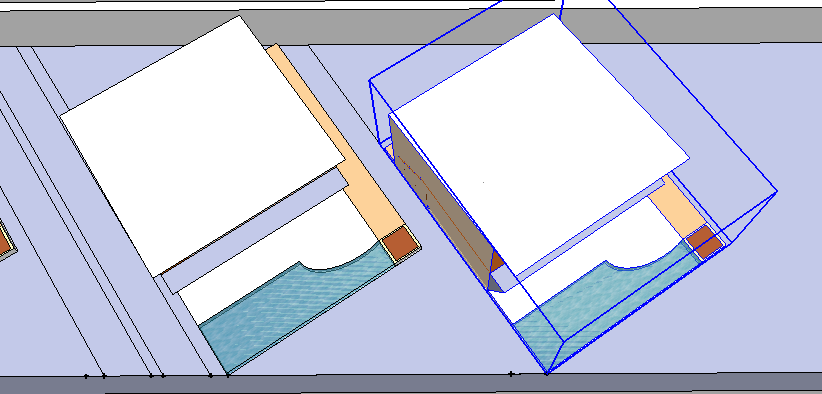How to skew buildings?
-
You probably can do what you want with the Scale tool but the results kind of depend upon exactly how you've drawn it. And before Pilou comes along and suggests it (
 ), There's FredoScale which may help but you should see if you can do it first with native tools.
), There's FredoScale which may help but you should see if you can do it first with native tools.A screenshot of the model would help get you a better answer.
-
Okay as far as I know scaling just makes it bigger or smaller and distorts the shape a bit but it doesn't actually change the shape itself?

The thing is, I need my building to look diagonally, and just rotating the building leaves way too much free space around, especially if I have to scale the building down so as not to let two diagonals of the building that will touch the streets' edges.


-
Your images don't make any sense to me. I can't understand what it is you are trying to accomplish.
-
You can skew things in SketchUp, but its not very intuitive and I don't think its possible without a lot of math to get the skew to some perfect dimension.
Make your house into a component. Then make it into another group. To do this you, might need to have your house component and another entity (like a simple line) selected, then turn them into a group or component. Then go into that component and rotate the house 45 degrees. Then exit the group/component edit mode. Then scale the outer group along the x axis. It will skew the inner house component. But not precisely, so you'll have to eyeball it.
-
start over using the proper floor plan?
-
@unknownuser said:
start over using the proper floor plan?
That's what I was thinking but I'm still not sure of the actual goal.
-
yea i wanted to do that but i have a deadline that's already deadly close.
i've already decided to wing it and do whatever, but for the sake of conversation- if you look at the image i wanted the house to fill in the space between the street and the edges (in front of it and between the two houses) by making it a rhombus instead of having extra space around it by just rotating the houses. i'm going to turn that extra space around into a front yard but yea is there anything i could've done other than just remodeling?
also thank you for the replies, everyone here really is helpful

-
Now I understand. You might be able to modify the shape of the house by moving various edges using the Move tool but depending upon the level of detail it would probably be quite time consuming to get everything in the right place. I expect it would be faster to simply redraw the plan and move on from there.
I can't tell from your screen sot but it would appear that you have walls of zero thickness and some internal structure. It almost looks like a second floor and stairs showing through the wall of the selected house. If that structure is important, you'll have to be very careful in what you select to avoid destroying that stuff.
As you've found, scaling can distort the geometry, moving it can, too if it isn't done correctly. And, once you've distorted things, you've set yourself up for a lot of clean up work.
If I was you working to a deadline, I'd just get busy and draw the house to the desired shape.
-
I look at a lot like that though and think that the builder wouldn't build rhomboid houses. He would do exactly as you've done - rectalinear homes that align to the lot lines. And just make a triangular front yard. Its much cleaner.
-
omg so subliminally i know what i'm doing! that's a bit comforting. thanks all :3
-
Speaking of skewed lots and buildings. While in college I rented a cheap little house that was built on a circular street (a church was in the center circle). It was a very narrow pie-shaped lot. The main room was pie-shaped. With crossing ceiling beams it was sort an optical illusion, as the room looked bigger or smaller, depending on where you stood. Very funny.
Advertisement







