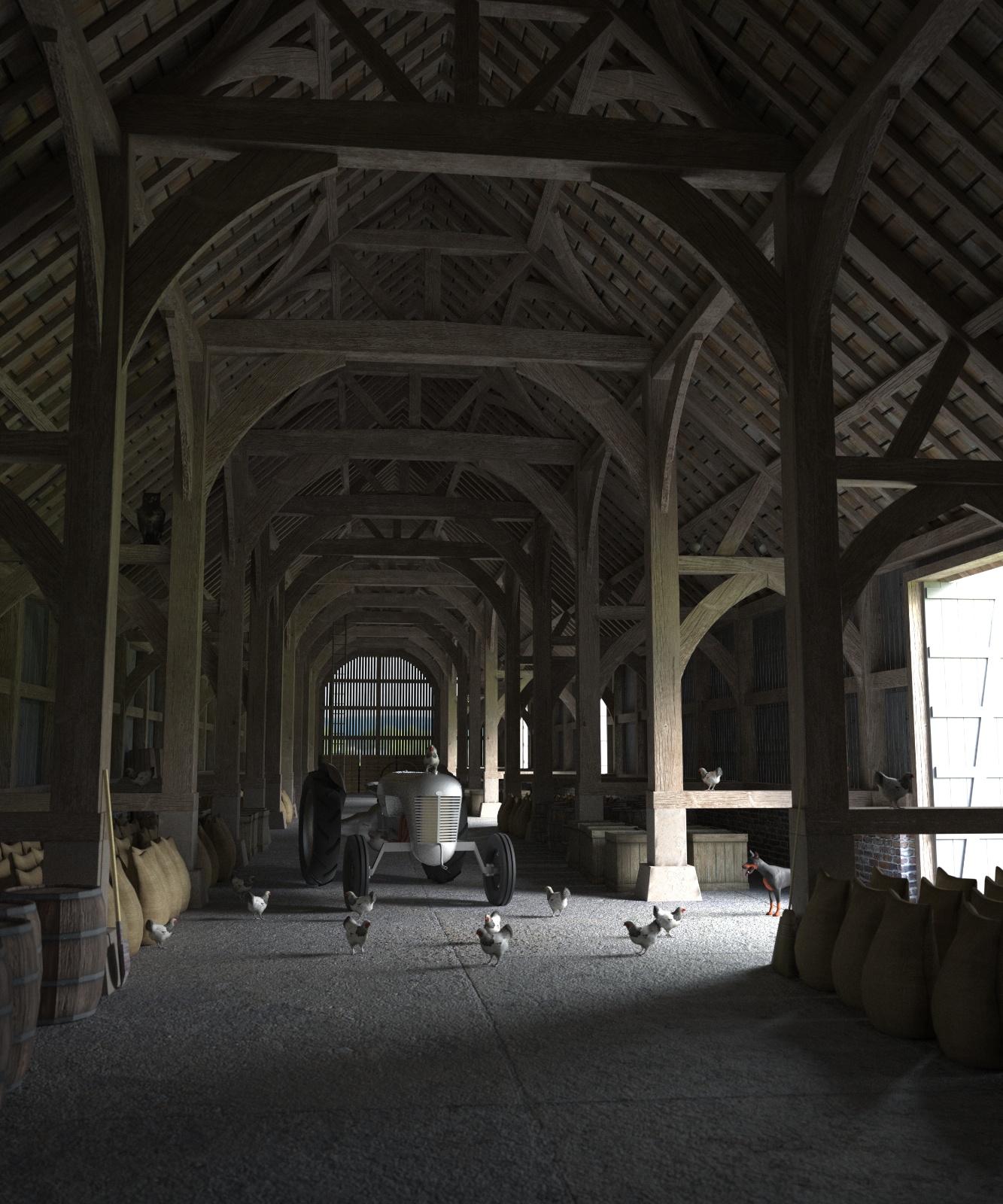Harmondsworth Barn
-
wow ..... very impressive work ...

-
Thanks PJT to be honest sketchup & maxwell is a joy to use. Only the time factor of maxwell is a bit annoying but the quality and predictability is worth it. On my 12 core beast it was reasonable quality SL20 after 24 hours of rendering. I let it continue for another day for some extra clarity it got to SL22.5. Now i am dreaming of a Quad socket E7 system with 40 cores (80 with hyper threading). But the 17k price tag is hard to swallow !
Roger i can well believe the address, i remember Lower Upham being funny as well, i think there is an Upper Lowham somewhere as well.
On a side note i'd love to live in a barn conversion, they often translate into great living spaces.
-
Did you build your own bump map for the floor or was that a commercial mat?
-
I think i got it from CGtextures.com, the sketchup maxwell plugin generates a bump map from the texture. To be honest i think there is too much bump i have toned it down now.
-
And the populated image, with a taller aspect ratio:

-
I really think this is a superb render, but there is a major technical problem. If that was a real Manchester Terrier, there would be chicken blood and feathers everywhere.
-
Thanks Roger, is manchester terrier slang for doberman ? Everything looks small in this huge space. Perhaps he is wary of the owl ? Or maybe being a farm dog he is well fed with poachers. If there is enough interest in this model I will strip out the textures and post it here. Is there a size limit for skippy files ?
-
Beautiful wood frame!

-
Very nice. All the timbers-even the low rails are huge.
Maybe this is a case of showing the moment just before the action--was that a Mannerist notion, I forget.
-
Yes the timbers are massive, I suspect this building is reaching the limit for timber construction. The main verticals are .37m square. Maybe only old galleons of the period used this size of timbers. I believe it is all oak, these agricultural or even industrial buildings are often overlooked in architectural history. English heritage are doing a great job protecting them. It's amazing how something designed purely for structure & space can be so beautiful, much like a bridge. The designers never addressed the aesthetic it just arrived by design & necessity.
-
Just for structure? Was it necessary to shape the braces-or is it just that this was the gothic culture and they wouldn't have it any other way?
-
I believe everything is for structure. The gothic arch is the same it is transferring the load under compression. Cathedrals of the period follow a similar engineerIng although they are decorated, take buttresses and flying buttresses as an example. The arch and dome are merely ways of spanning voids and creating space the aesthetics are secondary.
-
@chedda said:
I believe everything is for structure. The gothic arch is the same it is transferring the load under compression. Cathedrals of the period follow a similar engineerIng although they are decorated, take buttresses and flying buttresses as an example. The arch and dome are merely ways of spanning voids and creating space the aesthetics are secondary.
Arches are used in stone because it is segmented and all the stones need support as well as compress the arch by their weight. A board doesn't need to be arch shaped to transfer the same loads. Or...I'd like to learn more if this isn't the case. It's more work to shape it--and be artistic.
-
Perhaps your right, it's just historical taste. Or they used the curve to gain space or let light penetrate easier. I have a book on timber frames when im not busy I'll take a look. I don't believe it is purely artistic though, especially in a barn which is purely functional. I'm sure someone here has the answer.The curved sections are also in the roof, could it be they are sprung to create tension and rigidity in the frame ? Of course a stone arch transfers the force laterally and locks in place. Wood can also work in tension as well as compression.This guy shows some being cut

Cutting curved stock for timber frame buildings.
Cutting curved stock for timber frame buildings.
The Forestry Forum (www.forestryforum.com)
I think in this case he quotes its for clearance
Another link here:
I also suspect it could be connected with the nature of wood in that pieces are often curved.
This link suggests strength & beauty:
http://www.holderbros.com/blog/tagged-with/post-and-beam
So perhaps there is an aesthetic.
Finally another interesting link:
I believe there is a lot of tradition connected to timber frames which may be symbolic.By the way my curves are all the same whereas in the actual building they are all different.
-
Impressive work

-
Brilliant! that should be in a frame and on your wall.
John -
-
Good modeling and texturing, lighting is good too! The trucktor could be a bit rusty thou

cheers -
Thanks for the links... Impressive work. Yes I have always been interested in looking at farm structures and thinking how the structures and the arrangement of the homestead altogether developed from economy and necessity but also perseverance and love. The massing alone is always celebrated in painting and drawings.
-
Thanks for all the comments guys, pbabcot if you search medieval on the warehouse you will find some interesting models.
Advertisement








