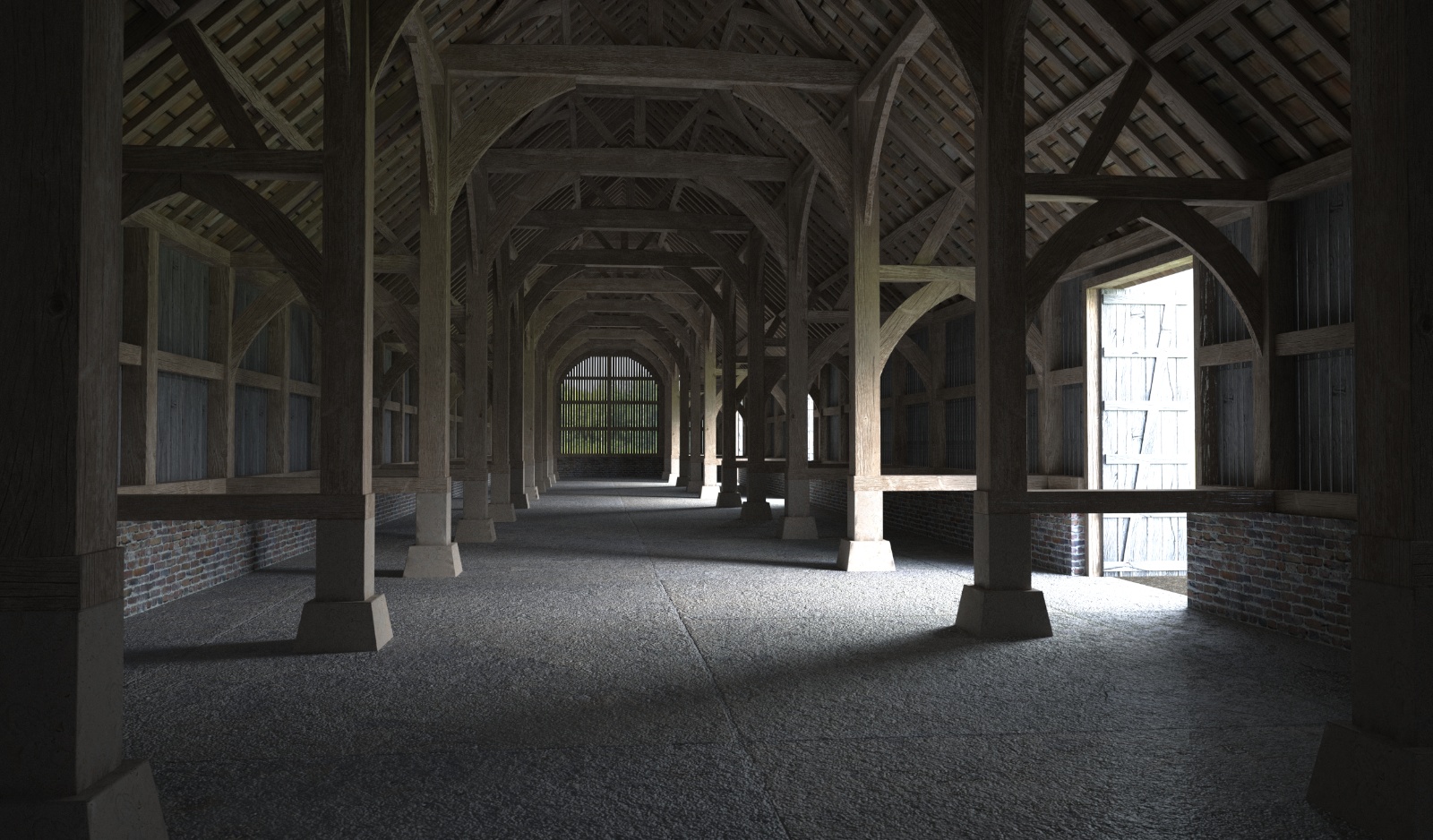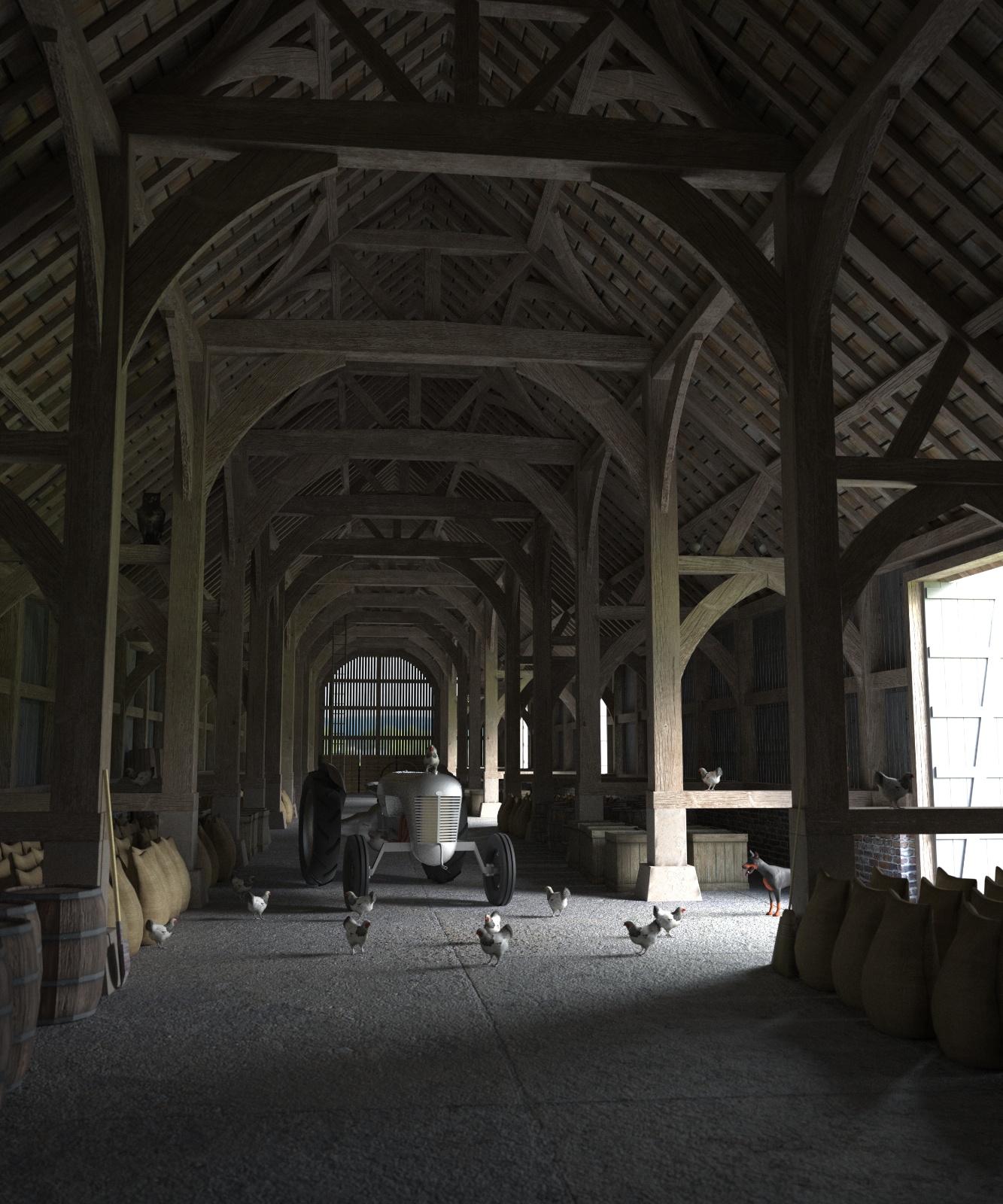Harmondsworth Barn
-
Time for some heritage work for my portfolio. This is the Harmondsworth Barn once described by Sir John Betjeman as "the cathedral of Middlesex". I found a scaled PDF on the English Heritage site which was a great help. This one is dedicated to you Tadema !
Modelled in Sketchup rendered in Maxwell

-
Wow Chedda I'm honored, thank you. Beautiful job, the lights perfect

John -
Thanks John, i will try and make something more dramatic and taller next, i will also populate the barn with farmyard objects.
-
I love this. Everything about it, it has a really great presence.
-
Thanks Dale, it's a great example of form follows function.I think Mr Betjeman said it right.
-
Looks great, Chedda
-
Very nice. You've definitely captured an atmosphere.
-
Thanks Daniel & Bryan.
-
Look forward to the render when all the farming entourage is in place. An excellent render to be sure.
It also reminds me of going to a breakfast restaurant with a girl friend's parents in central Pennsylvania when I was in high school. The disposable place mats had a map of the local area and without thinking I started reading the names of surrounding towns out loud - "Middlesex, Intercourse, Blue Ball." I looked up and everyone at the table was staring at me in total silence.
If you don't believe me, please check the area on Google Earth.
-
wow ..... very impressive work ...

-
Thanks PJT to be honest sketchup & maxwell is a joy to use. Only the time factor of maxwell is a bit annoying but the quality and predictability is worth it. On my 12 core beast it was reasonable quality SL20 after 24 hours of rendering. I let it continue for another day for some extra clarity it got to SL22.5. Now i am dreaming of a Quad socket E7 system with 40 cores (80 with hyper threading). But the 17k price tag is hard to swallow !
Roger i can well believe the address, i remember Lower Upham being funny as well, i think there is an Upper Lowham somewhere as well.
On a side note i'd love to live in a barn conversion, they often translate into great living spaces.
-
Did you build your own bump map for the floor or was that a commercial mat?
-
I think i got it from CGtextures.com, the sketchup maxwell plugin generates a bump map from the texture. To be honest i think there is too much bump i have toned it down now.
-
And the populated image, with a taller aspect ratio:

-
I really think this is a superb render, but there is a major technical problem. If that was a real Manchester Terrier, there would be chicken blood and feathers everywhere.
-
Thanks Roger, is manchester terrier slang for doberman ? Everything looks small in this huge space. Perhaps he is wary of the owl ? Or maybe being a farm dog he is well fed with poachers. If there is enough interest in this model I will strip out the textures and post it here. Is there a size limit for skippy files ?
-
Beautiful wood frame!

-
Very nice. All the timbers-even the low rails are huge.
Maybe this is a case of showing the moment just before the action--was that a Mannerist notion, I forget.
-
Yes the timbers are massive, I suspect this building is reaching the limit for timber construction. The main verticals are .37m square. Maybe only old galleons of the period used this size of timbers. I believe it is all oak, these agricultural or even industrial buildings are often overlooked in architectural history. English heritage are doing a great job protecting them. It's amazing how something designed purely for structure & space can be so beautiful, much like a bridge. The designers never addressed the aesthetic it just arrived by design & necessity.
-
Just for structure? Was it necessary to shape the braces-or is it just that this was the gothic culture and they wouldn't have it any other way?
Advertisement







