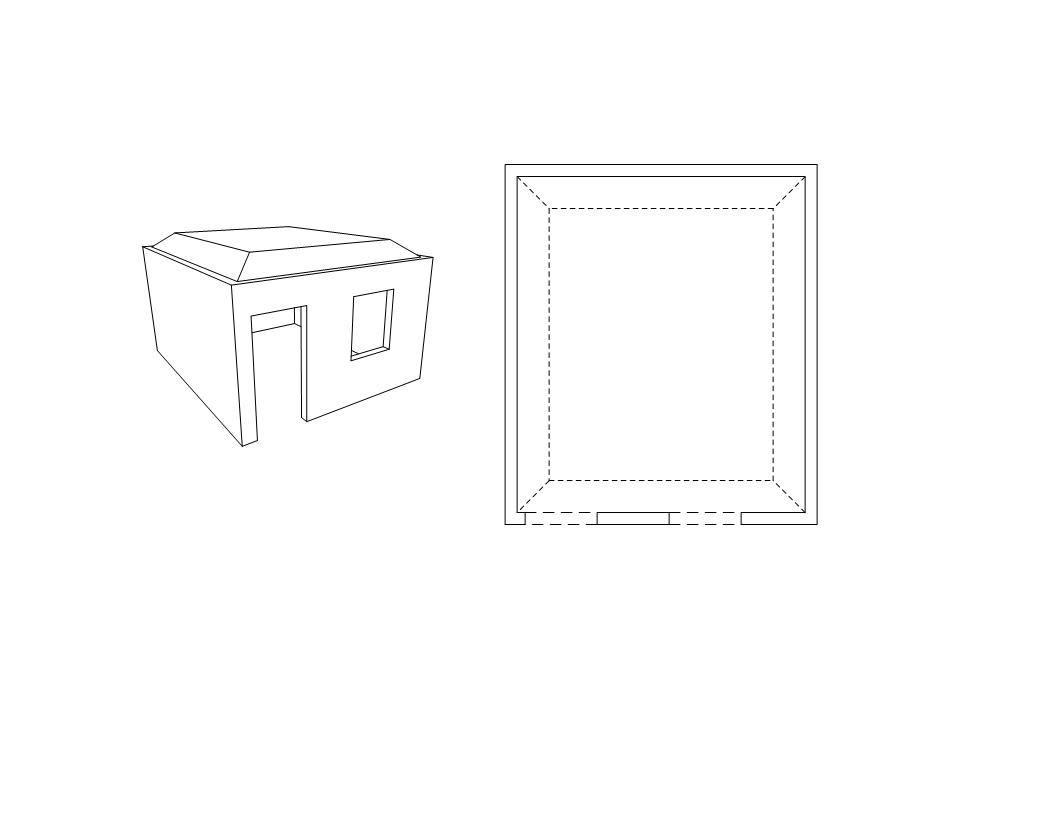Hidden lines on plans for items above the cut line
-
Hello all. I new here and new to sketchup 8 + layout. I have recently converted to sketchup from autocad and would like to know if there is a way to show hidden lines on my construction plans (in sketchup or layout) that represent items above the cut plane (ie: stairs, door arches, tray ceilings). forgive me if this has been asked and answered already. thanks for the help.
-
It could be done easily enough in LayOut using a couple of different scenes created in SketchUp with the same camera position. I'll see if I can make up an example. Are you thinking of a plan view or a perspective view?
-
I am looking for it to be done in plan view. Thanks for the quick response.
-
Sorry for the delay.
Does this do something like what you're after. It's just a quick model for an example.

SketchUp and LayOut. Two separate scenes created. One that shows the section cut and another that shows the hidden stuff above. I did draw some lines to cross the openings of the door and window. They are located directly above those openings.
In LO the section cut is on one layer and the hidden stuff is on the next layer up in the list. After rendering in Vector, the hidden stuff is exploded and the lines are converted to dashed styles.
-
It would be nice if SU Style would give you dotted lines - I've seen some attempts on SUF.
Now, I would have to have a go
-
You could make a dashed line style but you can't apply a style to only some lines so you'd have to do something with multiple image exports that you later combine in an image editor.
There is a dashed line plugin from Smustard that could be used. I used to use it but since LayOut 3 came along, I don't use it anymore.
Advertisement







