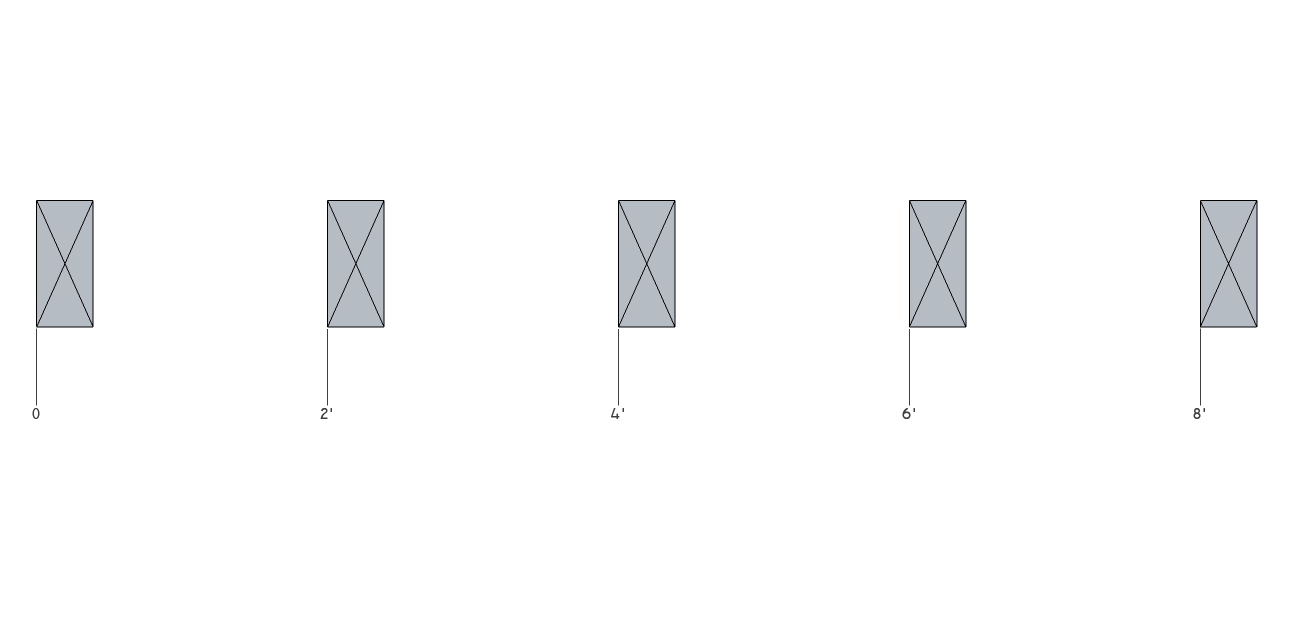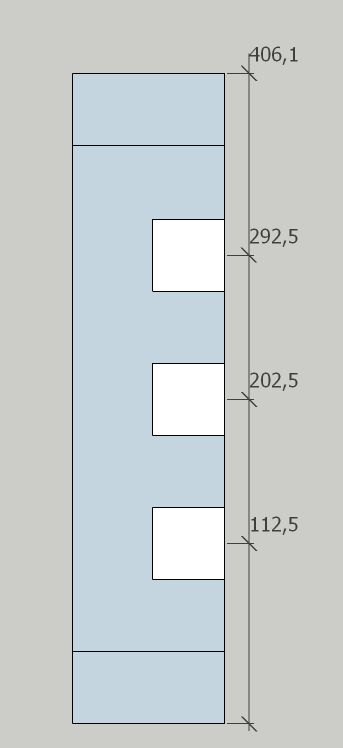Continuous dimensions
-
Searched this forum and web so my hopes are low for this but will try anyway. Is there a way to do a continuous string of dimensions as can be done in AutoCad. The result is a series of dimensions in one line and each gives the length to the original starting point.
For example if I was dimensioning a wall where the studs were 2' on center the first dimension would read 2' the next 4' then 6'.... All are in a line parallel to the wall.
This would be great to have
-
Yeah, that would be useful to have. So would being able to type in the offset distance the dimension line should go from the object being measured.
-
Are you are speaking of datum dimensions ??
-
Please clarify.... I think you can do what you want to do.
-
I think he means this:

I overrode the dynamic dimtext with "dumb" manual text for this example. (Moving a stud will not change the text.)
[These are linear dims, whose start and end point are the same pt, and arrows set to "none".] -
I think it's called "running dimensions" (and also I think it's there in LayOut but I do not dimension enough to remember testing it)
-
@unknownuser said:
I have an example jpg to show...but do not know how to insert here...
Use the [ img ] ... [ /img ] bbCode tags. You can insert bbCode tags, using the edit/post message toolbar.
If the image is out on the web somewhere, put the url between the tags.
OR, to upload an image to SketchUcation, and then insert it within a message post:
At the bottom of the "POST A REPLY" form:
1) click the "Upload attachment" tab.
2) click the "Choose File" button, on the "Upload attachment" webform.
3) navigate on your computer to you folder where you saved the screenshot, select it, and click the "OK" (or "Open") button.
( You will see that the screenshot filename is now in the "Upload attachment" webform field. )4) click the "Add the file" button, on the "Upload attachment" webform.
( The "POST A REPLY" form will update, and now show a "POSTED ATTACHMENTS" section, below the edit box, and above the "Save | Preview | Submit" buttons. Within that section, you will see a internal forum link to the image file you just uploaded. )5) Move the cursor into the message edit box, and click where you want to insert the image into the message body.
6) Lastly, click the "Place inline" button, in the "POSTED ATTACHMENTS" section, just below the image file that your concerned with. ( If you attach multiple files, there will be multiple listings in the "POSTED ATTACHMENTS" section. )
Now you can "Preview" the message to see if it looks correct, before you "Submit" the post.

-
I am looking for this as well...!
Hope someone will make this a ruby...
like angular dimension...
For now...I sketch in top view...up along green axis...
(the text will align to screen...to the right)...
the dimensions is put on one by one...
from midpoint of component to starting point(zero)...
each has text position set at start...
I have an example jpg to show...but do not know how to insert here...
Edit: Thank you Dan for assistance...!
Greetings Jakob.

Advertisement







