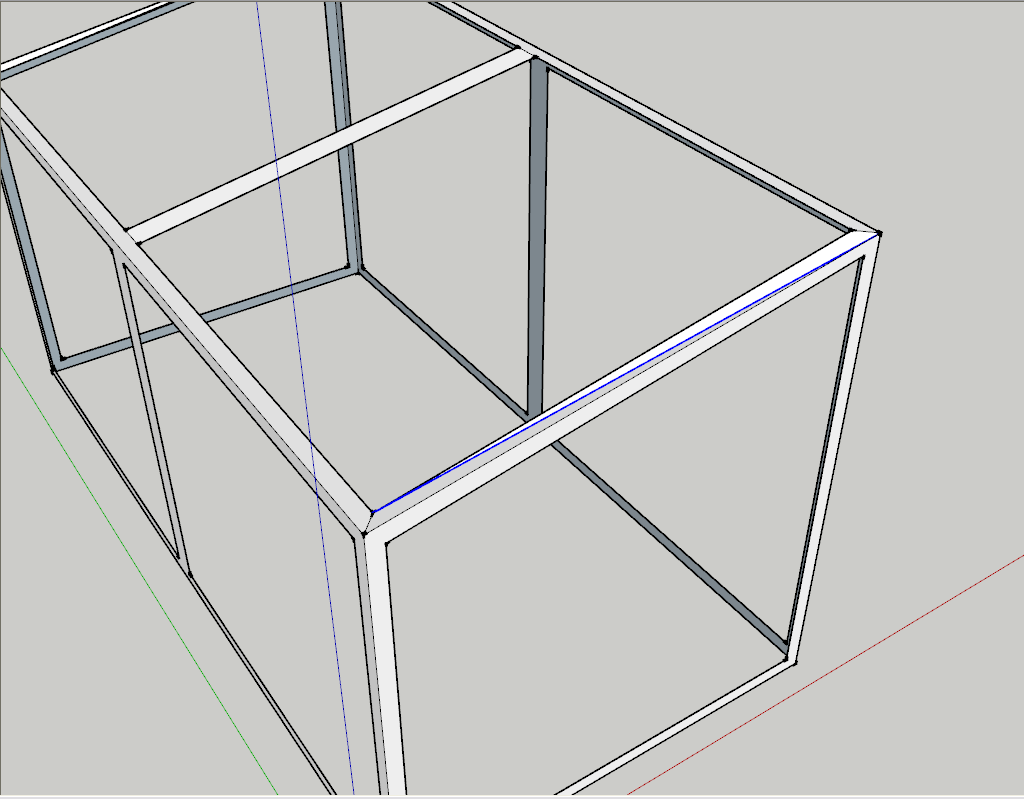How to make a structure have depth
-
Hello,
I am brand new to the forum and think I will be using this site quite often. I am just practicing using sketchup and built a simple structure, the only problem is that I would like the beams to have depth, currently they are only 2d. I was wondering, what would be the easiest way to make the beams have depth?
Ive attached the model in question.
-
Hello Danny and welcome!
What would you say if I asked whether you would mind a complete restart of the project and changing the whole concept?
-
@gaieus said:
Hello Danny and welcome!
What would you say if I asked whether you would mind a complete restart of the project and changing the whole concept?
Sure, I can start the project over. You also want me to re-start my computer?
-
Use the push/pull tool while holding down the control key. And try the introductory tool tutorials. It will save you a lot of time.
-
I think what Gai is saying is - if you backtrack to a simple box with a sloping top and draw the rectangular shapes that will eventually become openings [use guides to help with the dims] onto its faces then you can easily use pushpull along the length and then on the other faces to make extrusion of the posts and beams in 3d...
In essence you have gone to far.
Fill in the holes and then pushpull those through the form to make the 3d framework.

-
Well, that would also be an option but notice that the different faces are already non-planar so this existing structure will inevitably lead to a mess.

The ideal method in this case - just like in real life for such a structure - would be to use pre-fab components.
-
I would agree that the best way of tackling this would be to use the real-world solution of prefabricated beams.
It might be tempting to start with a solid block, draw the openings onto the surface using the Offset Tool, then Push/Pull to hollow it out. However...because of the slight pitch to the roof...these extrusions are not going to intersect correctly, as the beams at the top and bottom of the pitch cannot be square in cross-section. Cleaning up the mess might be a little tricky for an absolute beginner. In fact, because of that slope on the roof, there are all manner of unforseen problems. For instance, the offset that needs to be drawn on the roof is different from that on the sides...because it's not perpendicular, it's longer.
You can't even draw this as a rectilinear solid, then distort it by dragging the leading edge of the roof upwards. If you do that, you won't end up with a flat roof. If you try to avoid that by selecting the top and underside of the roof frame and rotating it...then the sides will toe inwards. For such a simple shape, it's surprising nasty to try to model it as one piece.
-
Actually, it can be done as one piece...but it requires a little bit of lateral thought...often the case with problems of this type.
Instead of drawing the framework on the non-perpendicular roof, draw it on the base...then extrude straight upwards through the roof. After a little more extruding, intersecting and tidying up, you actually end up with what you want. The skp file shows the progression, however it is not to scale.

-
My first thought was to do it as a solid. Took about 10 mins with a bit of annotation, but I reckon this was about the same as it would take me with beam components. Uses SU Pro solid tools, but it could be done similarly with some plugins? Cheers - Mick

Advertisement







