Construction & Working Drawings - Discussion
-
@jolran said:
Ok, nuff said..
I reckon there are a fair amount of components in your model Bmike
Beauty BTWthanks.
collaboration between an engineer i work with and his client.
we did about 4 iterations in sketchup. showed to client via walk through and jpg.
he eventually nixed some of our more creative approaches (curved braces, some mirrored and tapered elements, etc.)i worked on each sheet in vector, but would keep them from auto-updating, and switched them back to raster when i was done.
it sucks, but otherwise it gets really slow switching from page to page.11 pages (i've worked on sets with 26 and 30 pages - i had to break those into 2)
-
In SU the users (and Ruby makers) are the developers! Google just has to Catch-UP!
BMike Thanks for this. Can I work for you? Love your projects!
Sonder, you might check out this page RE attachments. Would love to see some of your examples:
http://forums.sketchucation.com/viewtopic.php?f=81&t=25217 -
Thanks all.
Here's another recent project:
Engineer (who took my Intro to SketchUp course...) sketched this up on paper and as a first go in SketchUp.
I cleaned up his overall model and added all the details, joinery, steel.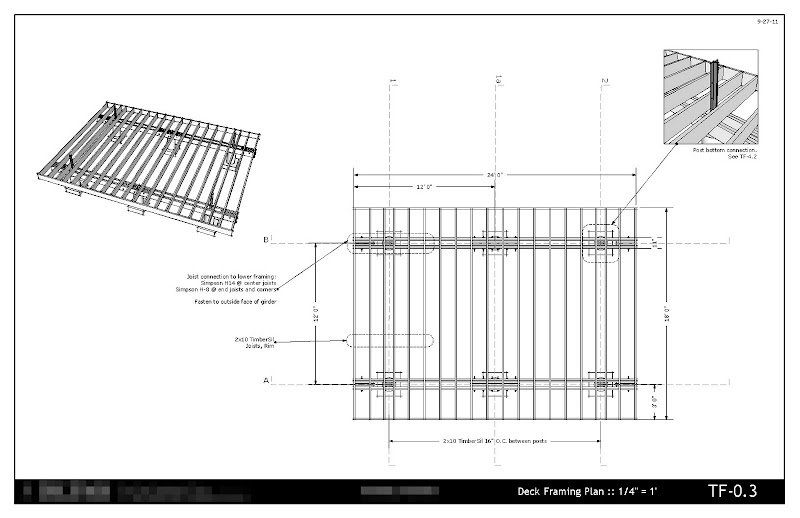
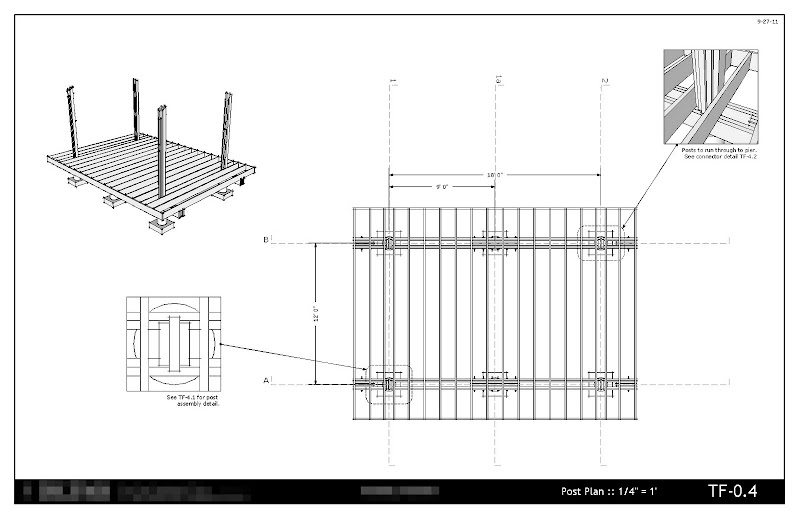


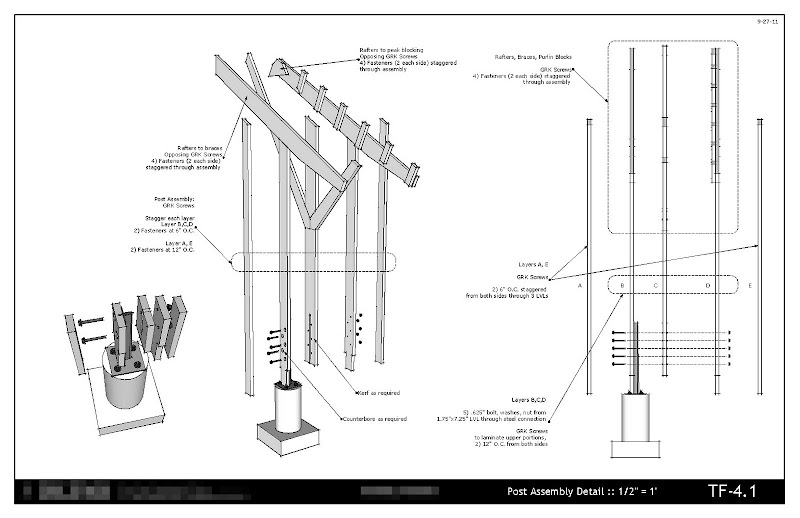
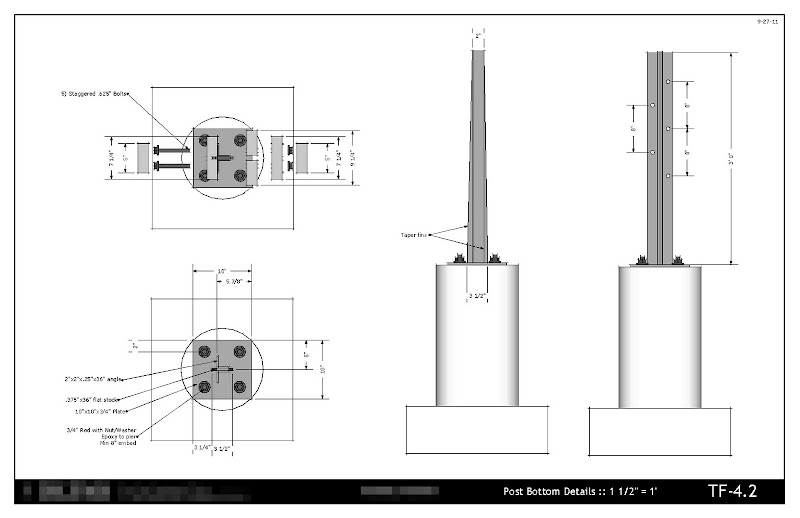
-
You get such cool projects.
-
x-ray viewvector view[quote="jolran"]Interresting topic.
I noticed something perculiar last week.
I got the impression LO is slow when number of objects increase, regardless of meshdensity.
quote]I have found the same result ... when I delete multiple copies of the model (or duplicate portions of it that were set up separately just for clarity or convience) Layout speed increases, but as Sonder has noted going to 1 page per file really speeds up the processing and updating.
Also the clearest results are definitely with vector graphics, but I have to use raster if x-ray is a part of the scene (i.e., joinery within a timber). I will see if I can find some examples and attach to a following email. See also this topic for other examples of my recreational work: http://forums.sketchucation.com/viewtopic.php?f=81&t=39961. -
klog, nice work.!
-
Klog,
VERY impressive isometric of the overall frame! If I were the contractor I'd want the SU model to be able to orbit and zoom. Thanks for posting those.
Peter
-
Definitely going with single page layout docs makes a huge difference in speed. Obviously you lose the benefit of repeated items on each page, but honestly that is generally limited to title blocks for me. Bear with me an upload quality as these are my first attempts. The details are boring site details for storm water management, but it will be the format of my architectural details except they will be 12 per page. I have my detail library at over 250 details so far - all perspective extrusions. I used to do a combination of ACAD and sketchup imagery, which worked really well. I just got so frustrated with how ACAD has been developed that I finally dropped it completely.
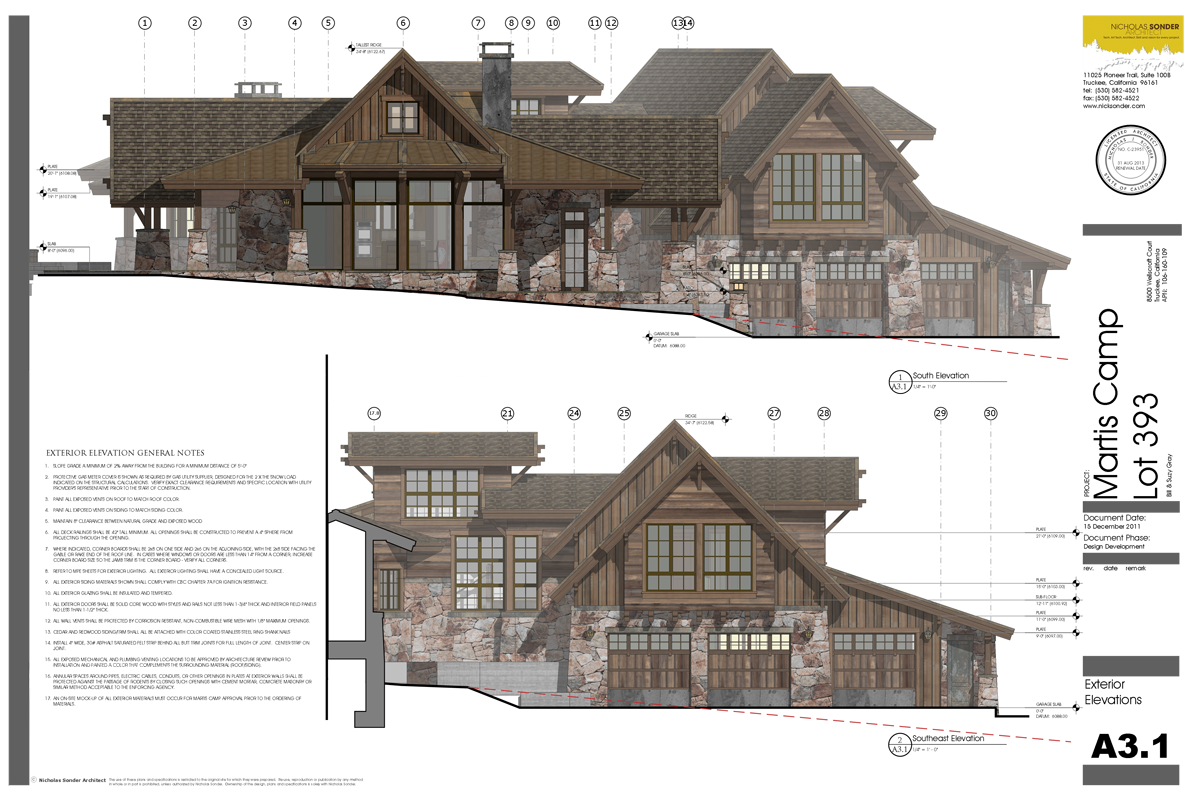
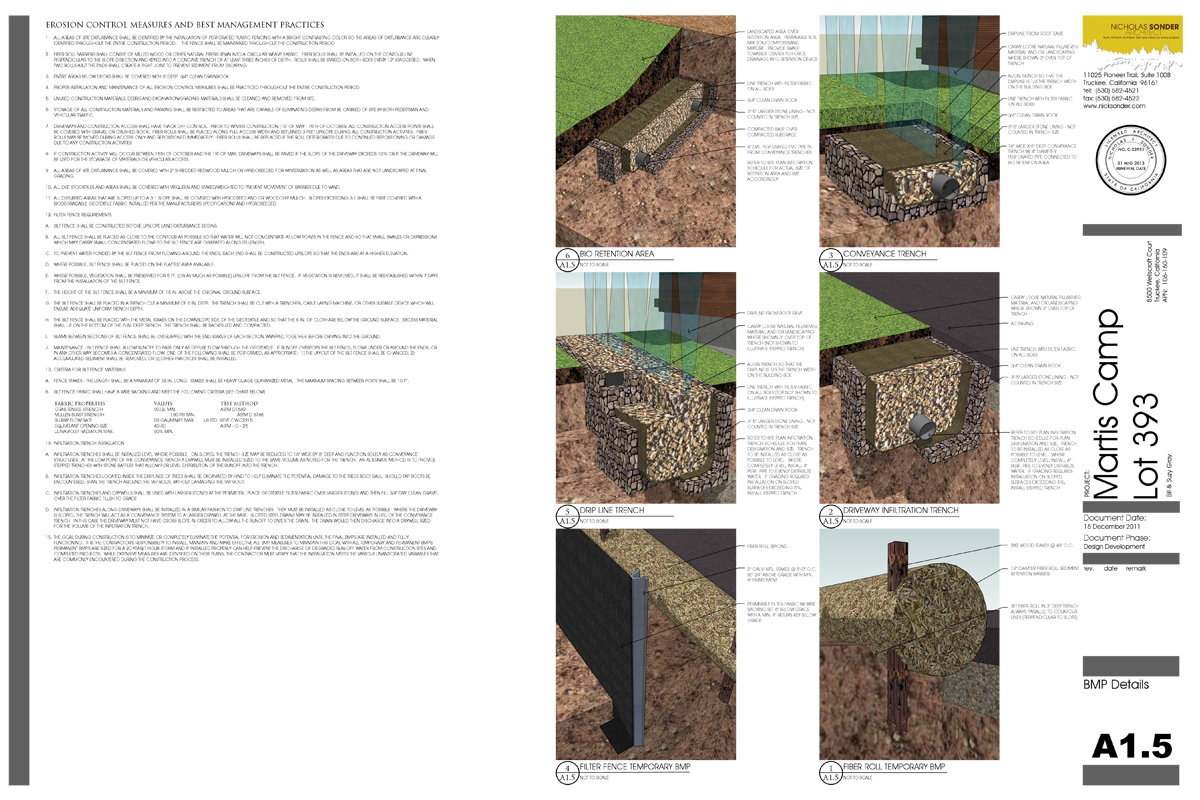
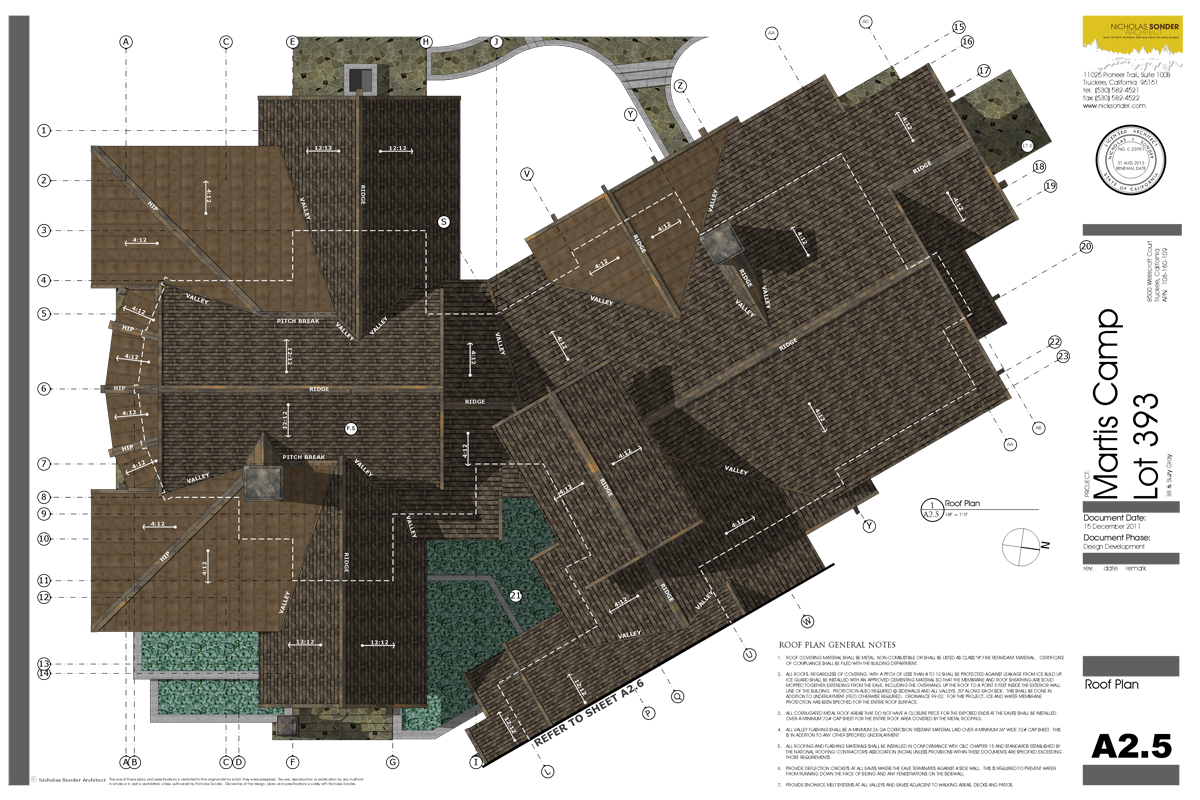
-
Sonder,
These drawings are an inspiration. Our head office insists on using a complex BIM package to do all documention (SD, DD, CD) when we mostly do only small and medium projects. Unfortunately Sketchup is still viewed by a few (influential) people here as 'just a toy', never having spent much time to learn its potential.
Having completed a couple of smaller side jobs with sketchup / layout, I find the workflow so much more enjoyable.
Jacob
-
that is some nice work sonder!
-
Thanks for the compliments. @JSL: people get stuck in their ways unfortunately. I see many architects utilizing sketchup for purely design purposes. Then they switch to ACAD and redraw everything. Seems crazy to me to double the work load and introduce inaccuracy in the process. Most of my competion uses Revit and I constantly hear their frustrations as well as the contractors.
Here are a couple more samples - Maybe show your office you are not alone in your thoughts. To me this was a no brainer and I have been using ACAD for more than 20 years.
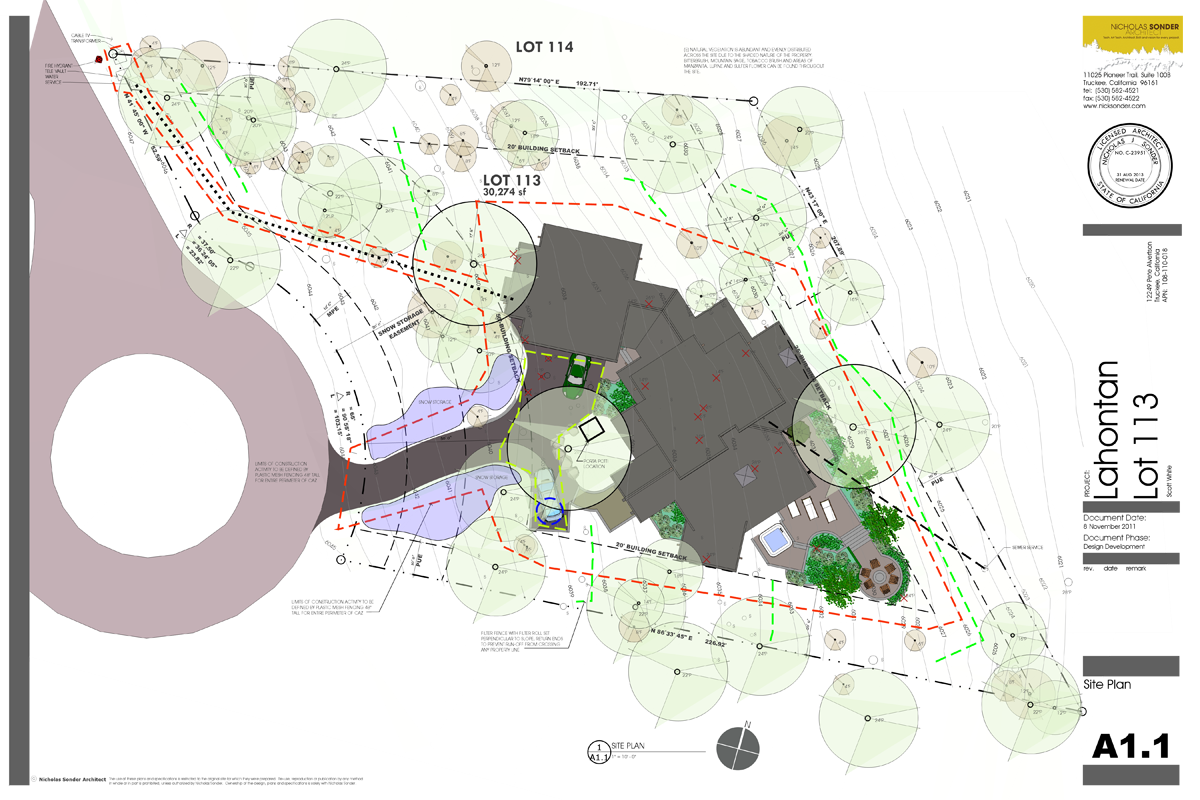
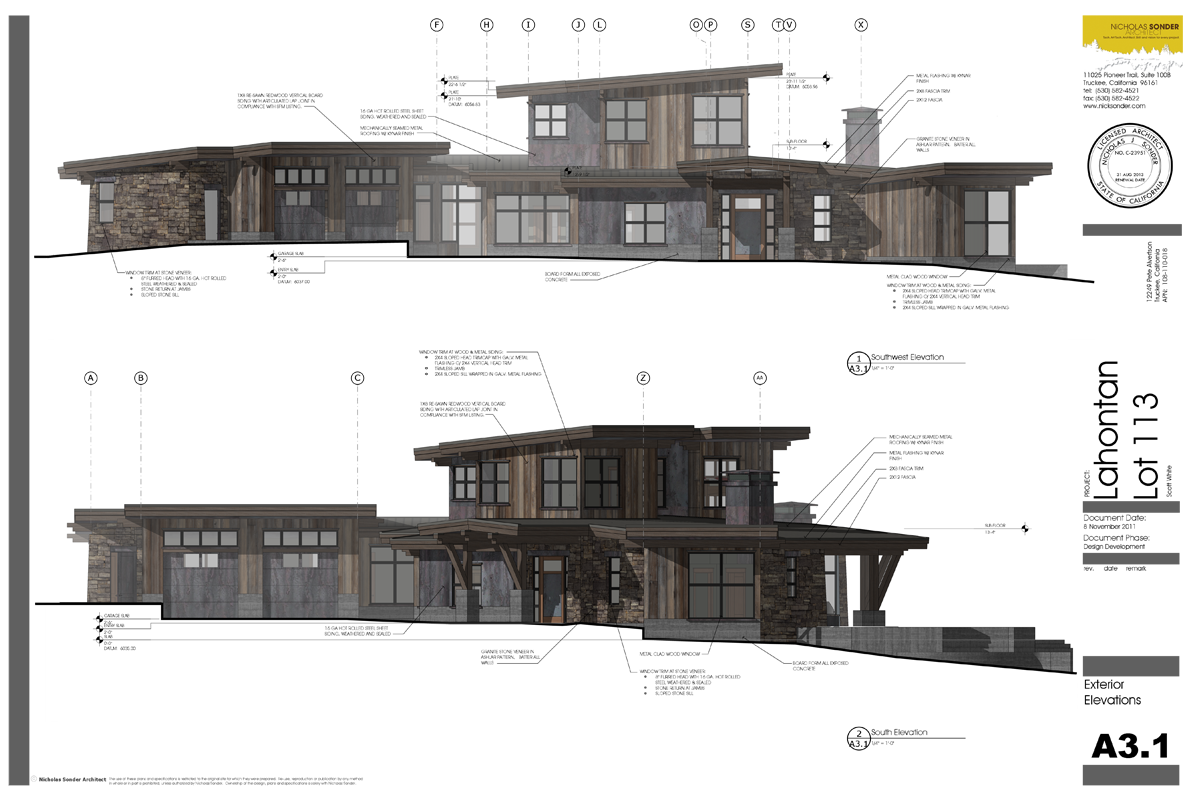
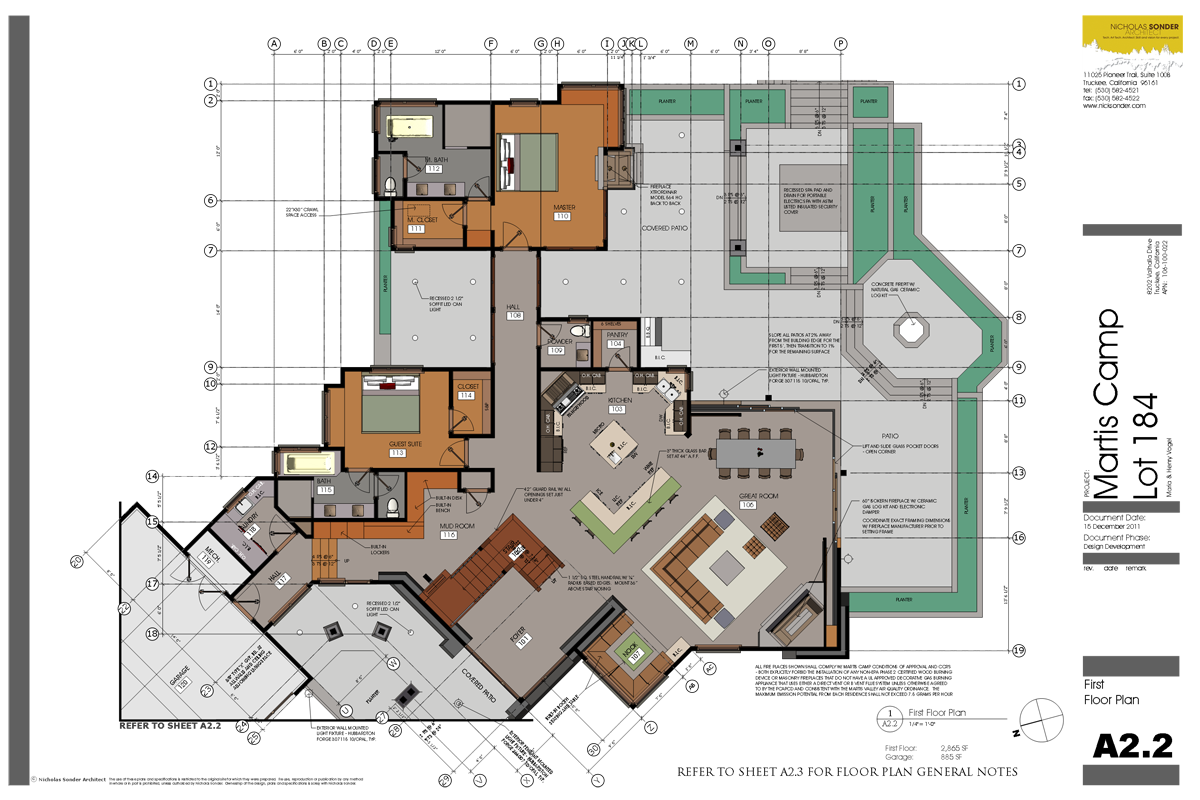
-
Thanks Pbacot.
I used ACAD for many years and multiple .lsp routines in place as well as massive standards that were developed over the years. My biggest issue with ACAD is the indirect output. What I love about layout is WYSIWYG. The inaccuracies that result from switching between software is that more often than not, architects are reconstructing the SU work in ACAD to meet their standards. That gap creates issues, especially if the modeler from SU is not the drafter in ACAD. With LO that issue doesn't exist.
Yes there are several items in LO I would love to see improved - like dimensions and such. Regarding the leader text, I don't use it which is why you see it graphically as I have it. I create all my notes as text and then draw a leader to it. It makes for much easier manipulation of the text graphic. The text works just like Mtext in AutoCad this way, ao you can adjust it to fit as needed. To me this is far better in manipulating and moving notes. The only thing you lose is the leader link. This is resolved by grouping the note and the leader.
I made the jump as I used to combine ACAD with SU. I really love it so far. Yes there is a lot of room for improvement; but I am hopeful this will happen in the near future with Google behind this software. While certain aspects are slow, the intuitive nature of both programs is exactly what has been lacking from AutoDesk.
-
Sonder,
Elegant output!(I said that didn't I?) I see you are in Truckee, hence the Tahoe style houses. I am in Sonoma.
Now, don't you find LO still cludgy on many 2d functions? I have so many great tools in my CAD for text, dimensions, manipulations, super easy lineweights and types etc...Take leader text for example: So limited in style and difficult to manipulate in LO. But I see your leader text doing things that I don't find in LO
 (Edit: I guess you just duplicate Scrapbook items--works).
(Edit: I guess you just duplicate Scrapbook items--works).I never used AutoCAD, except in classes. I find PowerCADD is pretty cool. How is it you say they are having inaccuracies with AutoCAD and Revit?
If I could make an interface that is LO connectivity (links and updating etc.) and PowerCADD tools...
 I can pretty well put SU or LO output into PowerCADD but it's just a graphic (unless I bring the vector pdf or dwg and lose the SU textures, shading etc.) So I can't snap to anything.
I can pretty well put SU or LO output into PowerCADD but it's just a graphic (unless I bring the vector pdf or dwg and lose the SU textures, shading etc.) So I can't snap to anything.So I am one of those stuck between. I am still too fast in my CAD to run everything by SU. I use more apps all the time. Today I worked on a presentation. I used at least 7 apps directly and repeatedly.
Keep up the good work and posting!
Peter
-
Wow Sonder ! really good work.
I see you are enjoying your work.
I especially like the way you emphasized the foremost part of the house on elevations by downplaying the others parts. Is it made with a transparent overlay on the paper space ? -
@mariocha said:
Wow Sonder ! really good work.
I see you are enjoying your work.
I especially like the way you emphasized the foremost part of the house on elevations by downplaying the others parts. Is it made with a transparent overlay on the paper space ?Hi Mario - this affect is Fog in SU so it is part of the reference drawing.
-
Well, the last time I commented on this thread was back in 2009!!! and I have not really used SketchUp in any real way since I gave up on layout back then. But I have been using it for the last month or so mainly on the project below. It is a small domestic extension that is being adapted for disabled use. Its for a very good friend of mine who has no clue about reading 2D CAD plans and his Mrs is even worse!
To cut a long story short I did the model in SketchUp so they could understand what was going on and have input. Then it came time to prepare for drawings to be done. I stuck with SketchUp only because I had invested a load of time and effort up to that point and didn't want to start from scratch in AutoCAD.
Its taken be a good while to figure out Layout and how to get around things. I think I have spent more time in Layout than SketchUp, unlike AutoCAD where very little time was spent in paper space. I have found that the dimensioning side of things is utter rubbish. Why is it associated with the shape style dialog? Why has it got to have a dim format? I have to edit single dimension to get rid of the "mm" reference. The shape style would be 100% better if you could FILL with an image or tiled image as well as just plain colours. This would help massively on cross sections and with hatch patterns etc. Unless there is a way and I haven't figured it out yet?
I'm still learning new bits & short cuts every day with layout. One thing I did find out is that it is easier to use 3 or so models instead of just one cluttered model with umpteen hidden layers/styles/scenes etc and reference each of the models at a specific stage of the drawings.
If anyone has any tips on speeding things up, I'm all ears

Gaz...





-
I think those drawings are beautiful! - Especially sheets 3 & 4. While getting used to Layout does take time, I think the graphic output possibilities are far superior then ACAD drawings.
Regarding Dimensions - I think I remember someone saying you can create your own template. I need to do this as well.
Regarding Hatch - color is the only option right now. Hatches would be nice, but I do not mind the look of color transparencies to define "hatched areas".
I am also finding that my output in raster set on high, prints extremely fine line work. Fine enough that I am foregoing vector output at this point. Doing so helps eliminate the need for hatch as you can define hatches and materials in the model that appear only in raster mode. Right now, I am leaning to only running vector drawings when I need to export an ACAD file for my poor structural engineers still using Revit and ACAD.
-
Gaz,
Those drawings look great, and pretty bold to be using those 3d styles and artistic layout for construction drawings. 3d floor framing with shadows? Thanks for posting! Now I know better how boring my drawings are. (Once in a while I put in a 3d detail.)
You guys may be interested in this: [Plugin] Hatchfaces (v1.6 beta) http://forums.sketchucation.com/viewtopic.php?f=323&t=38637&start=0&hilit=hatch+plugin
Peter
-
Sonder,
Like you, It's still a big learning curve for me. Knowing what I know from this drawing I will tackle the next SU model/Layout differently. The output was also a bit of an issue for me. These drawings have had to be raster because of the styles & shadows etc, but exporting on HIGH level the PDF file was around 28Mb. The same file in AutoCAD would be around 700-800kb. So I have had to export MEDIUM (11Mb) just so I can submit it to the local authority (20Mb file size limit)
The 3D construction I spent a bit of time on. The reason is the "Blocks" I have created can be used unlimited times on future drawings except maybe the "roof lantern roof joist" I have even created all the wall straps, joist hangers, truss clips etc. So the next project will have these blocks inserted and just reference to from the SU model. So this should mean less work on future projects???
Thanks for the hatch plugin link, I will have a look at that. I must point out that I don't use any plugins, scripts or additional toolbars at all. I just use it out of the box and as is. Styles & materials are my only additions to SketchUp.
Gaz...
-
How are you guys dealing with printing 24x36 in color?
I use color codings with my shop drawings and the boys really like how it works. I have been putting everything on 8.5x11 sheets so we could print them easily. But, it is a whole lot more work making myriad small sheets instead of a few big ones and I would love to migrate to the larger format.
The local printer priced each 24x36 in color at $40
 as opposed to $1.50 for standard laser printed greyscale.
as opposed to $1.50 for standard laser printed greyscale.Thoughts?
Advertisement







