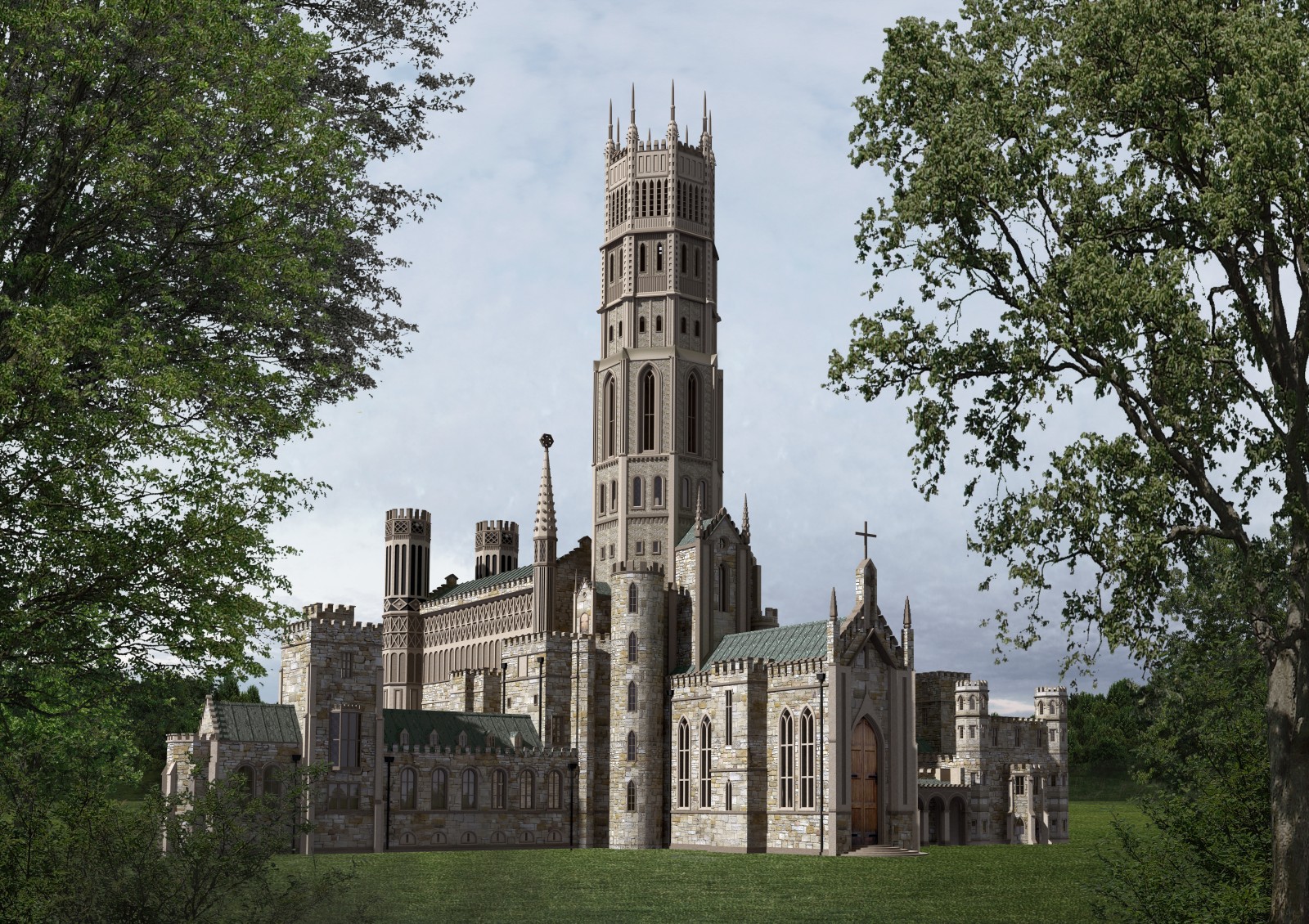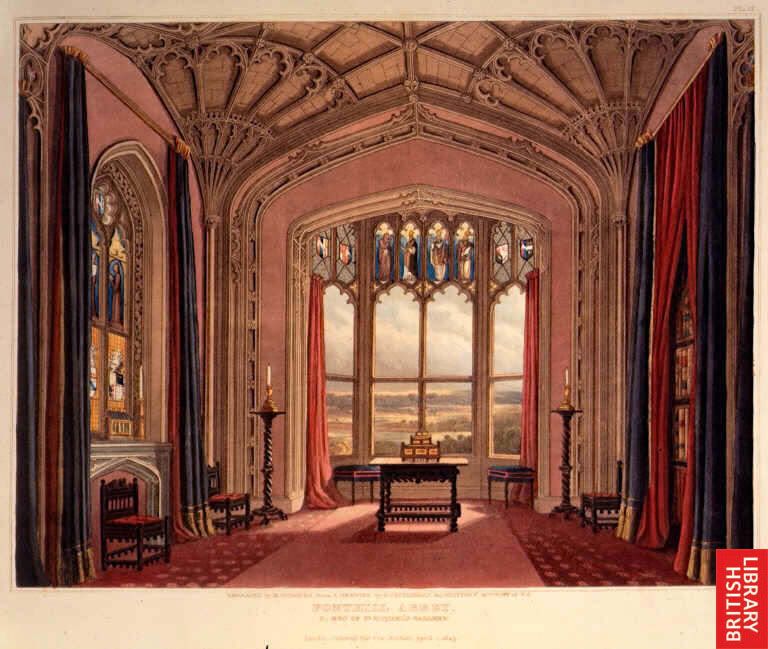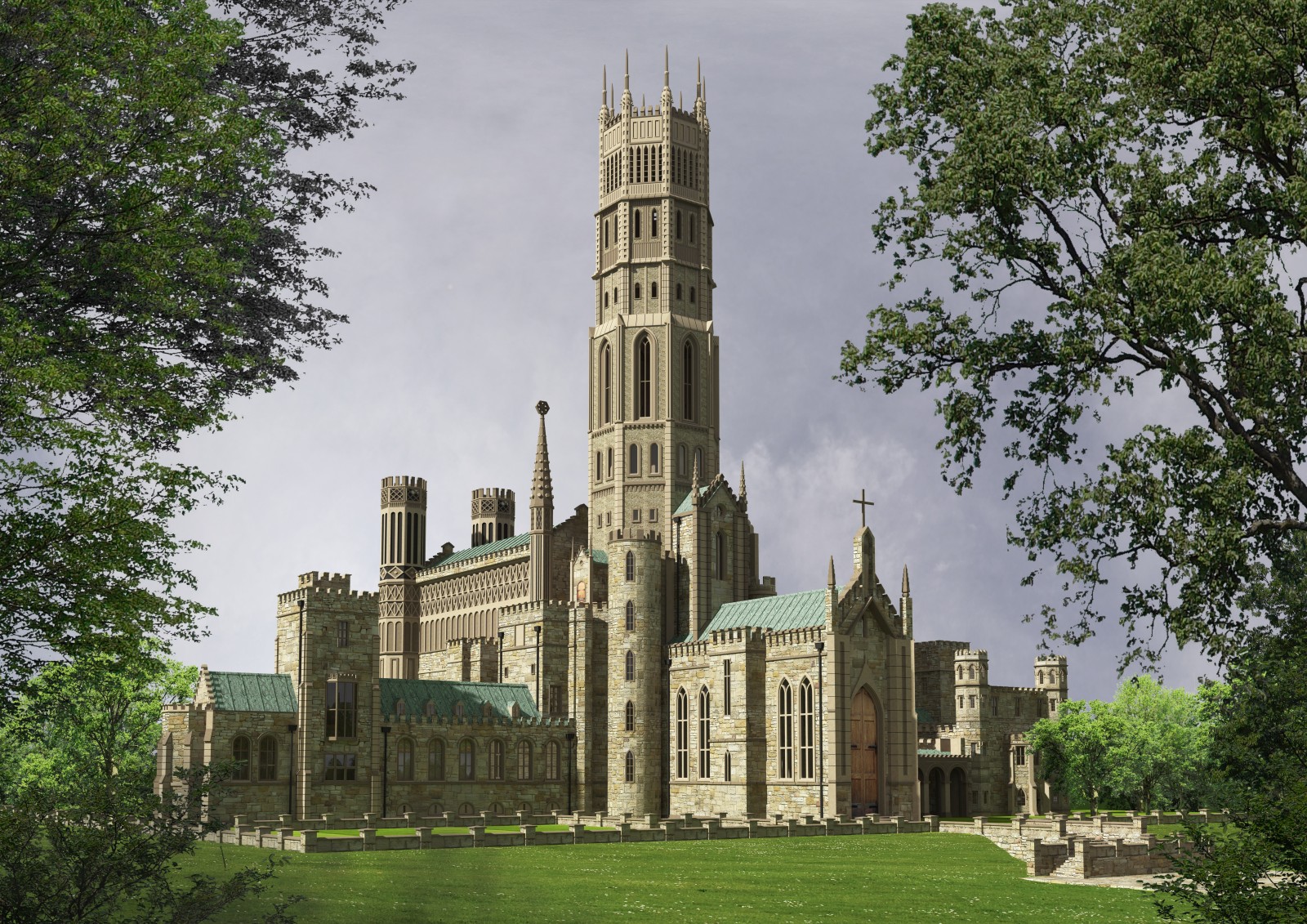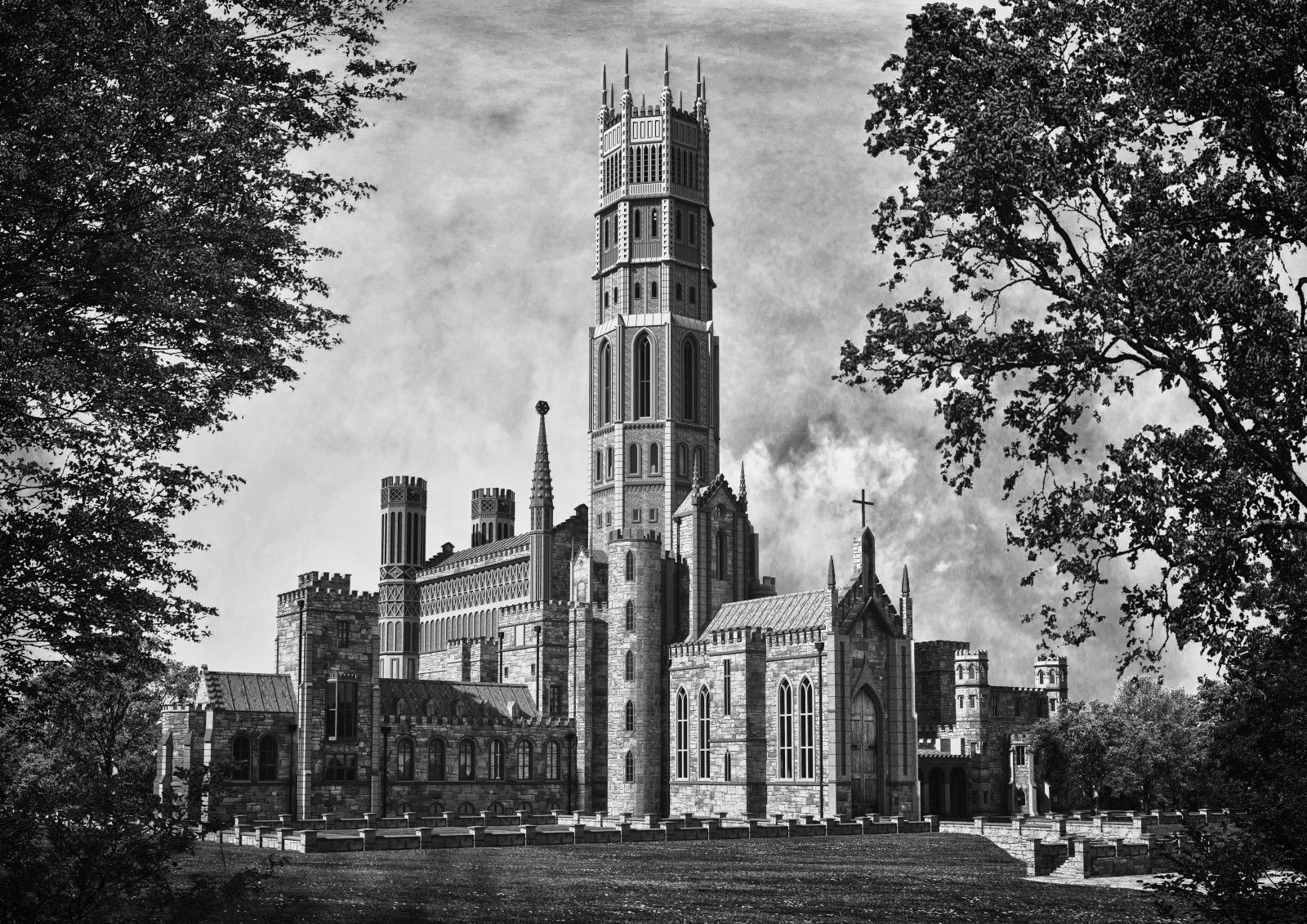Beckford's Folly
-
Fonthill Abbey, Wiltshire.
Modeled over 6 days, finally found time to finish the model. Family life should never come between man and Sketchup!6.04MB - Edges 38500 - Faces 15300. All credit to numbthumb for suggesting this project. Only the clay renders are below. I will texture/render her later if others want to do the same, just let me know.
Fonthill Abbey - also known as Beckford's Folly - was a large Gothic-style building built in the turn of the 19th century in Wiltshire, England.
Fonthill Abbey was a brainchild of William Thomas Beckford, son of a wealthy English businessman and student of architect Sir William Chambers. In 1771 when was ten years old, he inherited £1.000.000 and annual income of £100.000. After years of traveling abroad and a failed marriage he decided to have a Gothic cathedral built.
Construction of the abbey begun 1795 in Beckford's estate near Hindon in Wiltshire, England. He built a 12-feet (3.6 meters) high and 7 miles (11 km) long wall around his estate to keep out unwanted spectators and hired James Wyatt as the leading architect. Over the protestations of his builders, Beckford decided that earlier foundations that had been made for a small summer house would suffice and decided to use faster materials like timber and cement - instead of more appropriate stone or bricks.
Beckford's 500 laborers worked in a day and a night shifts. He bribed 450 more from the building of St George's Chapel in Windsor by increasing an ale ratio to speed things up. He also commandeered all the wagons to transportation of building materials. To compensate, Beckford delivered free coal and blankets to the poor in cold weather.
The first part was the tower that reached about 300 feet (91 meters) before it collapsed. Beckford later said that he was sorry he could not see it fall himself.
The new tower was finished six years later, again as 300 feet tall. It collapsed as well. Beckford immediately started to build another one, this time with rock and this work was finished in seven years.
The abbey part was decorated with silver, gold, red and purple. Four long wings radiated from the octagonal central room. Front doors were 35 feet (10 meters) tall. It was declared finished in 1813.
Beckford lived alone in his abbey and used only one of its bedrooms for his own use. His kitchens prepared food for 12 every day although he always dined alone and sent other meals away afterwards. Only once, in 1800 he entertained guests when Admiral Horatio Nelson and Lady Hamilton visited the Abbey.
Once he demanded that he would eat a Christmas dinner only if it would be served from new abbey kitchens and told his workmen to hurry. The kitchens collapsed in as soon as the meal was over.
Beckford lived in Fonthill Abbey until 1822 when he lost two of his Jamacian sugar plantations in a legal action. He was forced to sell it for £330.000 to an ammunitions dealer, John Farquhar. The main tower collapsed for the last time in 1825. The rest of the abbey was later demolished. Only a gatehouse and a small remnant of the north wing remain to this day.
William Beckford died in 1844 in Bath, England.
source:Wikipedia
John
-

-
What an ambitious project you took on, needless to say I propose you enjoyed every minute of it! Brilliant Work
 Oh, great story too.
Oh, great story too. -
Great!
-
wow

-
Fantastic work!
-


-
Wow, John, I actually think you might be insane. Is SketchUpaddiction a known disease?!
Seriously though, this is great.
Out of curiousity, I would love to see the .skp file.
Merry Christmas mate, and thanks for all the brilliant images you have posted. They always inspire me to model.
-
Thank you everyone.
Rick, this was a challenge as I only had a floor plan and one section cut, so it was quite a trial end error at times.
Lee, sometimes I think I'm round the bend myself!Forgot to add, if anyone would like the model please E-mail "john.higgins9 @ ntlworld.com" as I don't think the site supports a Skp. of 6MB??? and I'll send a copy.
Merry Christmas and Happy New Year to all on the site.
John
Edit:
by TIG discombobulated the email address to thwart harvester-bots [' @ '==@]... -
1'st render

-
Added to "Most impressive" collection.
-
<speechless>
-
Wowtastic !

-
Strange story as that of William Thomas Beckford:
@unknownuser said:
In 1771 when was ten years old, he inherited £1.000.000 and annual income of £100.000. After years of traveling abroad and a failed marriage he decided to have a Gothic cathedral built.
...
@unknownuser said:
Beckford's 500 laborers worked in a day and a night shifts.
...
@unknownuser said:
...and decided to use faster materials like timber and cement - instead of more appropriate stone or bricks....
The first part was the tower that reached about 300 feet (91 meters) before it collapsed.
@unknownuser said:
Beckford lived alone in his abbey and used only one of its bedrooms for his own use. His kitchens prepared food for 12 every day although he always dined alone and sent other meals away afterwards. Only once, in 1800 he entertained guests when Admiral Horatio Nelson and Lady Hamilton visited the Abbey.
Strange story and strange man. That sound like a Orson Welles's film: I can't avoid to think to Citizen Kane....
@tadema said:
... All credit to numbthumb for suggesting this project.
This refers to your recent Thread and Numbthumb post: Windermere

@tadema said:
Fonthill Abbey, Wiltshire.
Modeled over 6 days, finally found time to finish the model. Family life should never come between man and Sketchup!Oh my!! 6 days;;;; but as we are driven to say: only 6 days
 _ I can understand the passion which keeps you 6 days long and at the same time the difficulty to justify this to the family.. But At the end, what a fantastic piece of work John!!
_ I can understand the passion which keeps you 6 days long and at the same time the difficulty to justify this to the family.. But At the end, what a fantastic piece of work John!!@unknownuser said:
this was a challenge as I only had a floor plan and one section cut, so it was quite a trial end error at times.
I am actually modeling laboriously a house (I don't speak about the number of days
 ) from a floor plan and elevations views.
) from a floor plan and elevations views.
It appears not evident to choose what to draw first and in what order. Do we have to elevate the walls with their thickness or just first the global volumes. Do we have to draw the timber before the roof,,,. Many details are missing. how to reinvent what is hidden. It is a bit like to complete a skeleton with missing bones..... etc..Would you be enough kind to share some of your method and few tricks?
Something between picture 2 & 3
Ho! Numbthumb had put Beckford's Folly into Most impressive SketchUp modelling thread.
+1 for me simon
simon -
Great job again! Nice change of pace - not that I'd get bored with your renditions of Voysey!
Out of curiosity, how did this acquire the "folly" in the name? I thought follies were completely impractical or useless for any real use. I guess I should visit the Wikipedia entry on the building.
-
Thank you everyone

Simon, your posts always convey a certain personal warmth, thank you. PM on it's way.
Jeff, I posted the wiki entry above, it's quite a tale.re-rendered images: Placed her on the ground!
John


-
John,
You've outdone yourself this time! Quite inspiring to see someone able to excel after it seems there is no room for it!Curious does this model bog-down SU?
I like the grayscale image. That could be taken to an engraving style nicely.
BTW I received the Voysey Monograph myself for Christmas!
Peter
-
Thank you Peter, hope you enjoy Voysey. The model did not slow down one single bit, even without layers. Never turned any geometry off and no plugins used for drawing. The only plugin used was Thom's brilliant Cleanup3, I was really suprised.
John -
Thanks for the link, John. Fascinating, and a beautiful building.
-
This is an amazing project!
Advertisement







