My MA Renders
-
@trogluddite said:
("Where's the jet-pack I was promised as a kid?"; I always want to ask them).
I'm still waiting for my hover board, and rehydrated large pizzas.
-
Toby, I'd make the computer screen taller (can they ever be large enough?) and raise it to eye level.
-
Thats a good thought, they are pretty large at the moment. I will look into it. Here is the latest render.
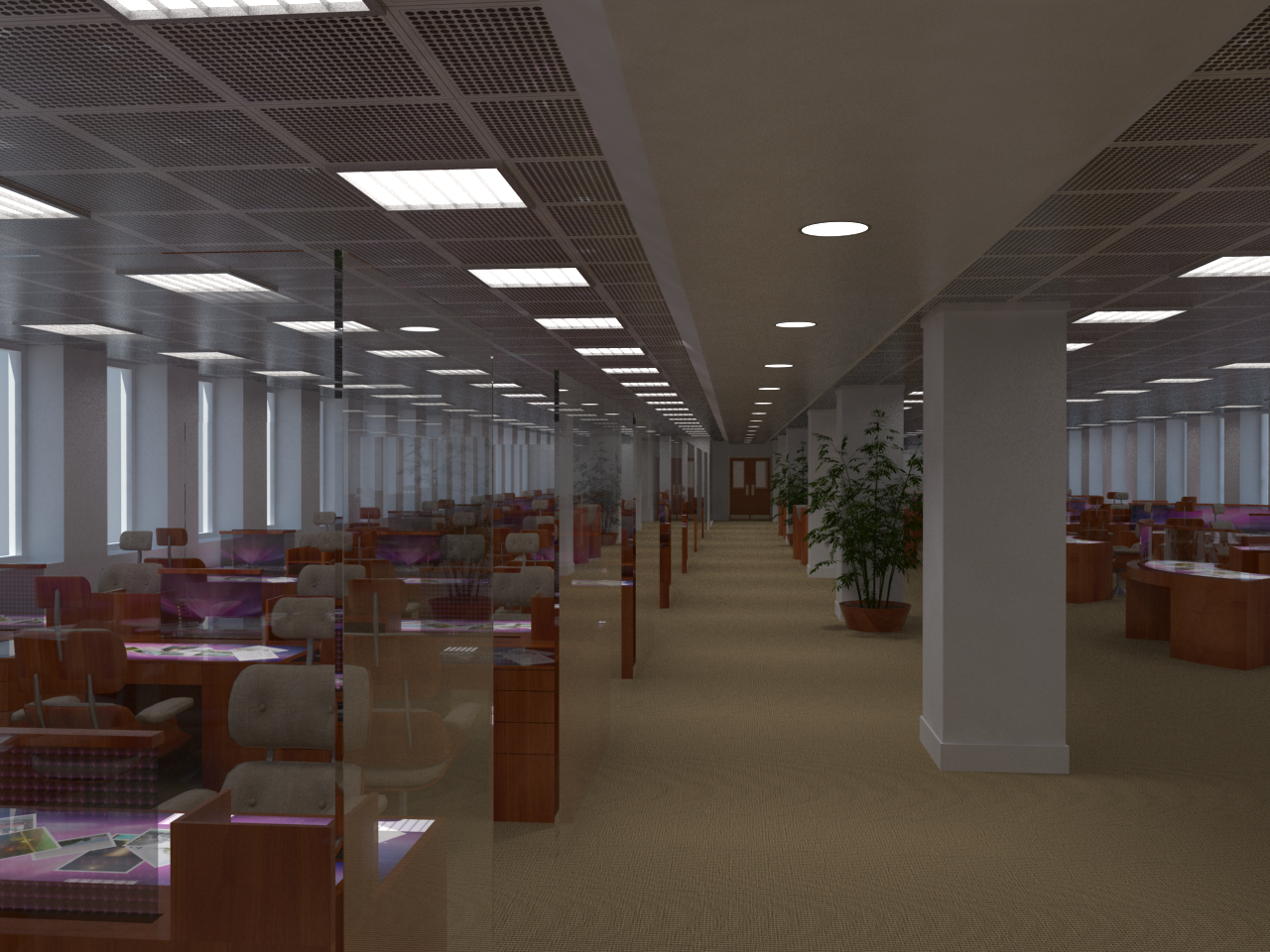
-
Nice render, I really like the ceiling with the lights
-
You might have to consider issues of reflections with all that glass (not knowing what the critique will include). I see you faced stations towards the windows which will reduce back glare but will create a forward glare issue in contrast to the screen, unless these are high-tech adjustable windows. Also you may have access to some new technology that controls glare on computer screens?
Working on a pre-design for an office now. To fully utilize natural light versus computer use is difficult imho.
We would like some of those stations for our GIS lab! I want one, myself!

and really, that's great rendering.

-
@rspierenburg said:
Nice render, I really like the ceiling with the lights
Thanks, the celling was simple to make but has had the biggest impact.
Here is the image file i used.
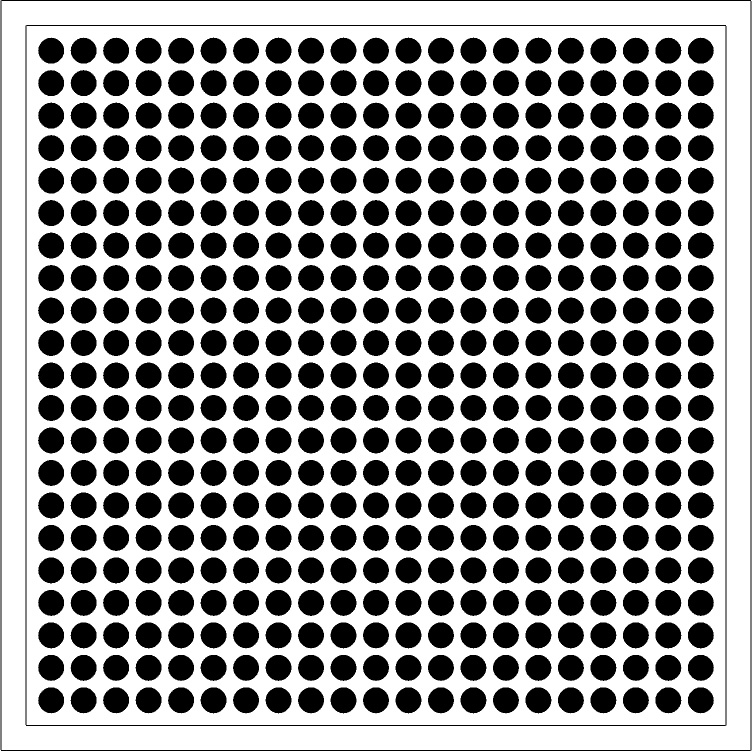
@pbacot said:
You might have to consider issues of reflections with all that glass (not knowing what the critique will include). I see you faced stations towards the windows which will reduce back glare but will create a forward glare issue in contrast to the screen, unless these are high-tech adjustable windows. Also you may have access to some new technology that controls glare on computer screens?
Working on a pre-design for an office now. To fully utilize natural light versus computer use is difficult imho.
We would like some of those stations for our GIS lab! I want one, myself!

and really, that's great rendering.

Thanks a lot, the rendering is still quite new to me.
The current windows come with blinds so that will translate onto the final write up. Its just blinds make for a boring render.
I'm just rendering another image with more light and a few additions.
-
Toby, some constructive criticism:
-
The composition of the rendering empahasizes the aisleway leading to the doors in the background. One really doesn't get a good look at the workstations.
-
It appears to be just one work station lined up after another. Why not break that up with something in the middle, such as a seating area, meeting space, etc.
The glas partitions look nice
-
-
Ah Dan, thanks for the comments and you are right. I have done a layout that incorporates a few things like that.
The view is historic from the existing office, which has a lot of restrictions. I'll put up a view that shows the layout.
-
As promised the layout and another couple of renders.
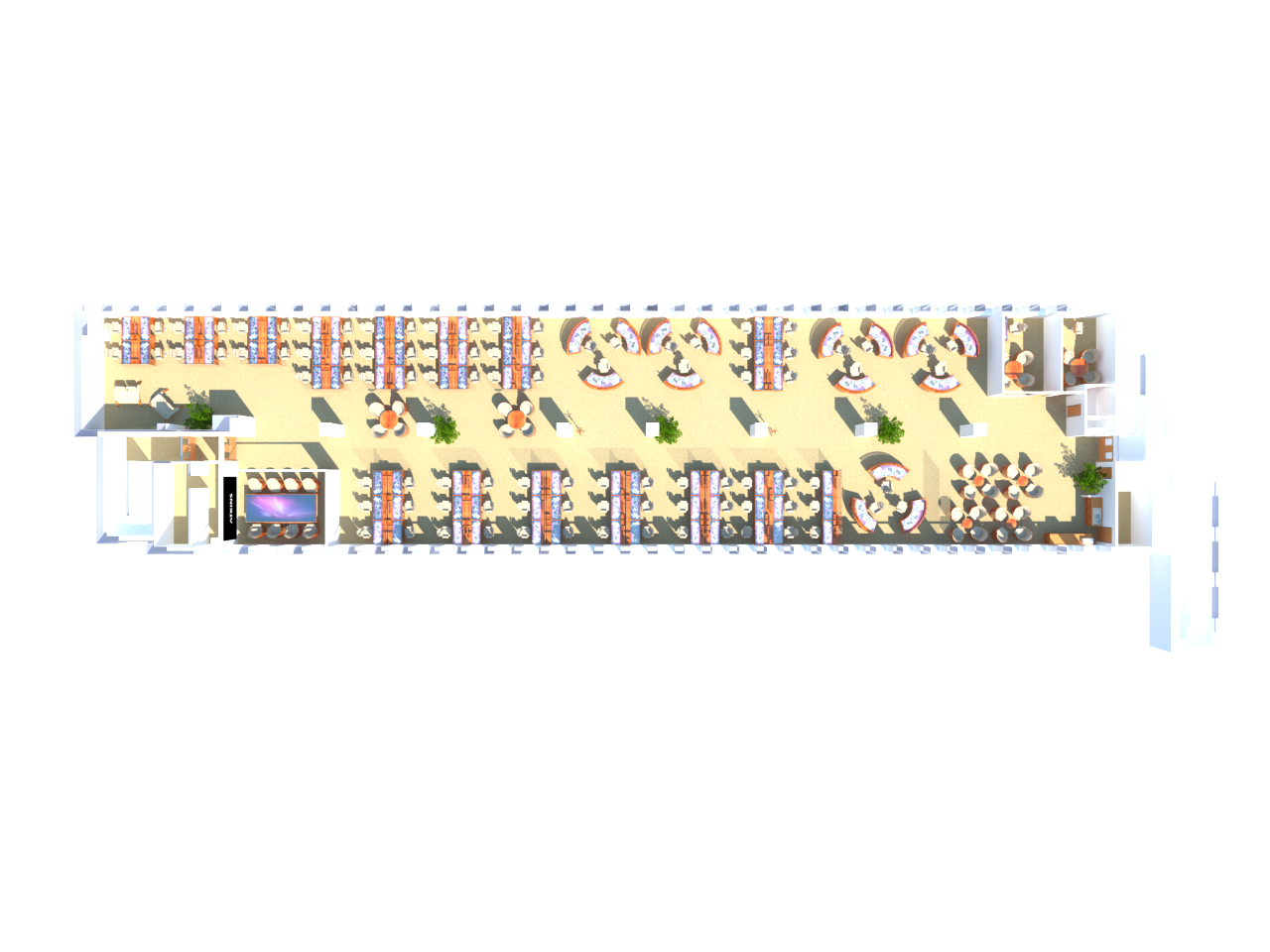
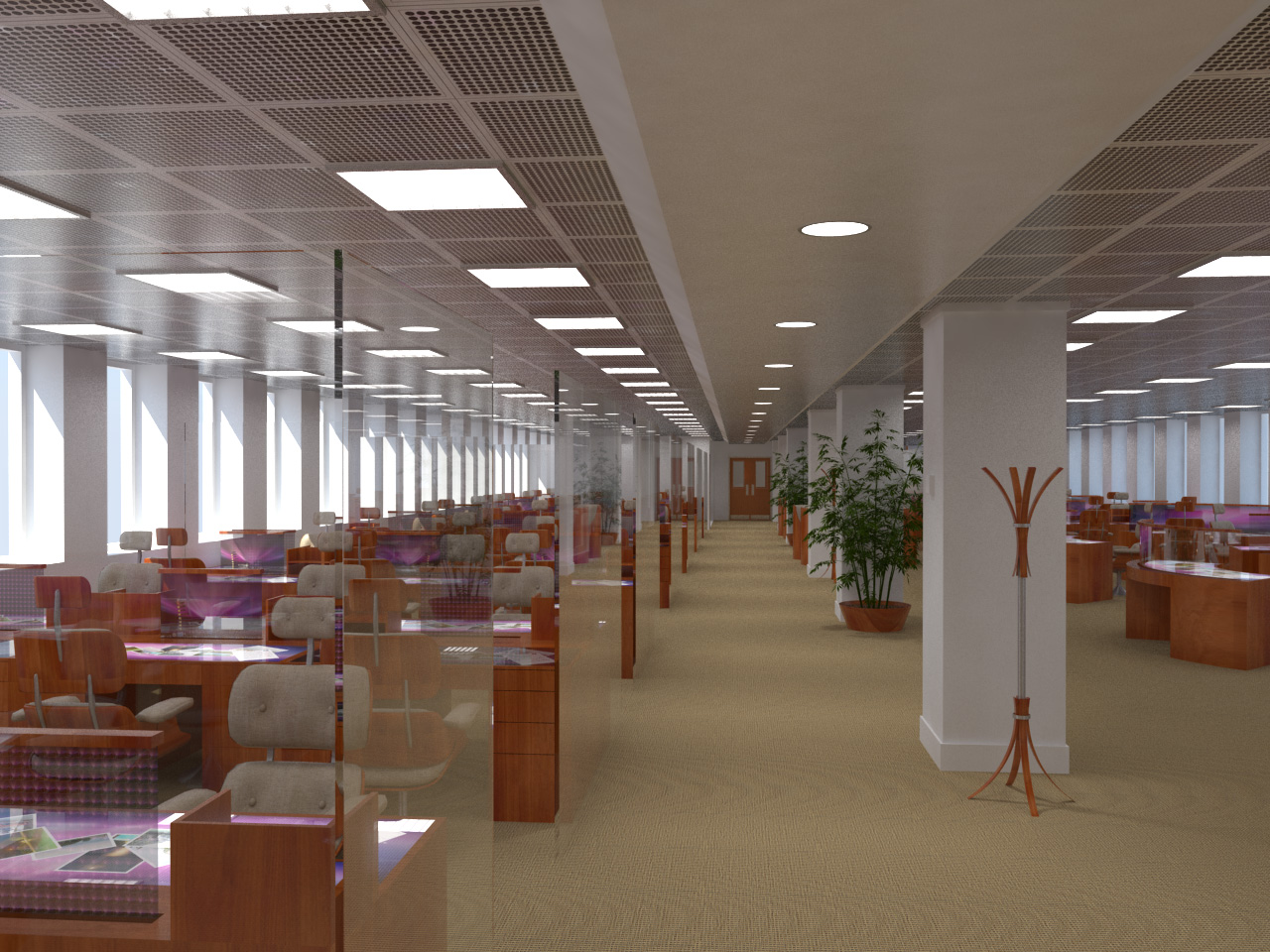
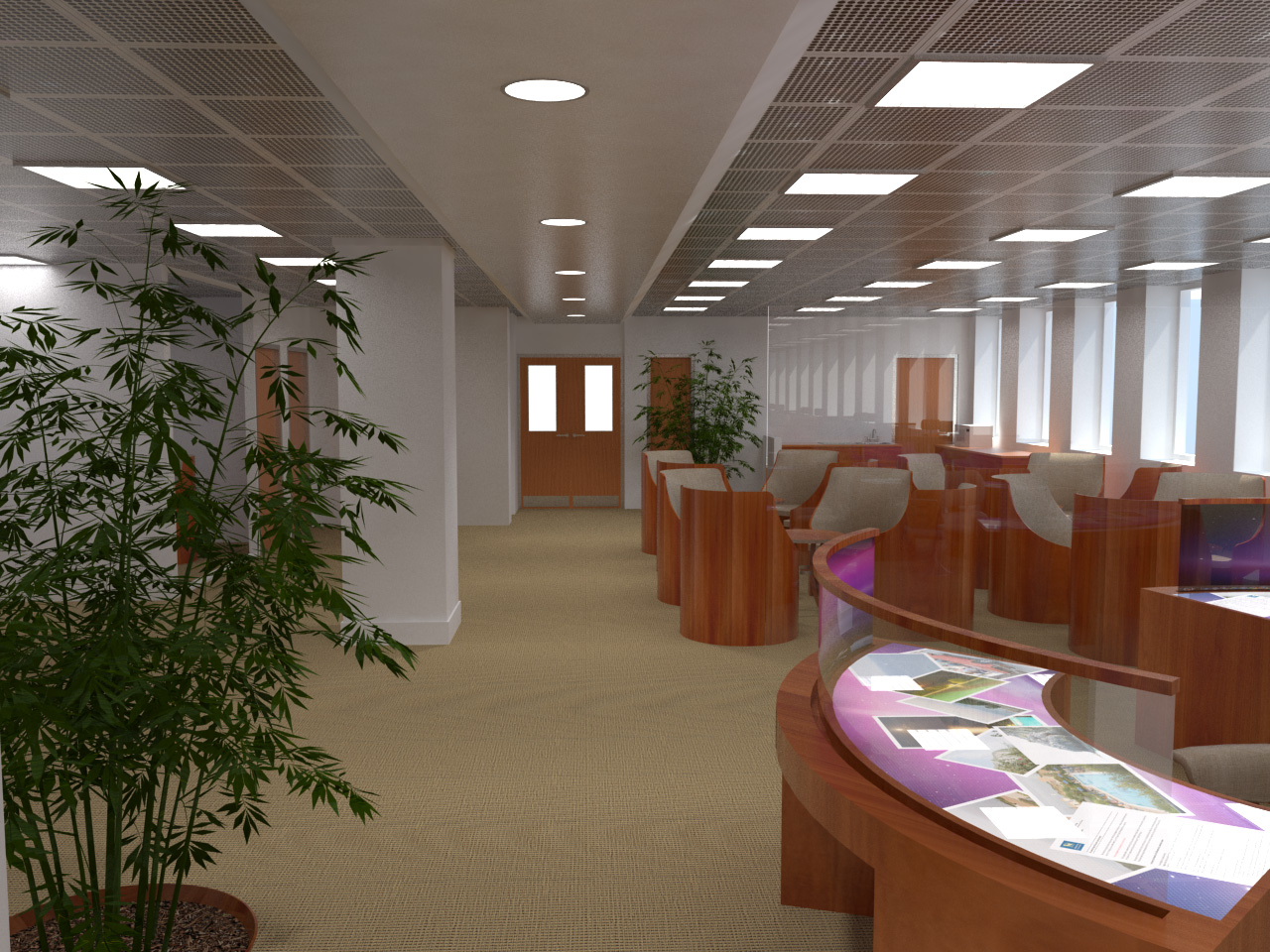
-
Here are the finished images
Advertisement







