From SketchUp to Reality
-
Hey Simon
Fickle weather here.
Last week we dipped to minus -19(C), yesterday was +6 (C) and rained a lot of the snow away, and the went to below 0, and snowed like crazy.
But winter can be sooo beautiful.
I will still do some exterior work, even in the cold, but we plan on a mixed set of siding which will include stone and stucco, so that will not be until spring.
By the way I really appreciate all the links you post that take me on interesting paths, and a real vote of thanks to your Great Grandfather. Structural concrete has allowed some of the great beauties of architecture to be built, and I'm sure in his time it was scoffed at by the Status Quo. -
@unknownuser said:
By the way I really appreciate all the links you post that take me on interesting paths, and a real vote of thanks to your Great Grandfather
Dear Dale, I'm so pleased you appreciate (and sorry for bumping this way your thread). Searching to find more in order to give some powder to this reply, I have found very interesting things (and especially a book written by my great grandfather which I didn't know). I have found also that the real big men around reinforced concrete at this time were Eugène Freyssinet and Albert Caquot. So would you please let me bump a little more and for the last time your thread with these last links, mostly in french. ( no comment: just in the case people be interested)
PELNARD-CONSIDERE-CAQUOT 1994 035
http://www.archivesnationales.culture.gouv.fr/camt/fr/egf/donnees_efg/1994_035+2007_048/1994_035_INV.pdf
Experimental Researches on Reinforced Concrete (1906) by Armand Considère
http://www.archive.org/details/experimentalres01consgoog
Albert Caquot portrait: [url=http://sabix.org/bulletin/:27vfjpjp]bulletin[/url:27vfjpjp] de l'école polytechnique ([url=http://sabix.org/:27vfjpjp]Sabix[/url:27vfjpjp])
[url:27vfjpjp]http://sabix.org/bulletin/b28/28.html[/url:27vfjpjp]
[url:27vfjpjp]http://sabix.revues.org/370?lang=en[/url:27vfjpjp]
Les chocolats Menier, le pont Hardi et Armand Considère
[url:27vfjpjp]http://pone.lateb.pagesperso-orange.fr/pont hardi.htm[/url:27vfjpjp]
http://pone.lateb.pagesperso-orange.fr/armand%20considere.htmCintre du pont la Caille sur le ravin des Usses, en Haute-Savoie (1928).

Le pont de la Caille sur le ravin des Usses (1928), record mondial à l’époque

end of the bump

++simon -
Hey Dale, isn't it fun doing the inside 'details'? I've been doing trim on my self-build timber frame for what seems like forever and it still has a want to go. I think the trick is to make sure you make some progress every day and just keep at it.
I have a build blog athttp://www.rowledge.org/tim/building/building/blog.html for anyone interested - including full SU and LO files.
-
Simon
What a beautiful structure! As usual you have snet me on a really interesting exploration.Tim
Thanks for the link to your blog.
What a beautiful house, and I really admire your attention to detail, but given your background in computers and code, I'm sure detail is second nature.
We seem to have a lot of similar taste ( ICF, Douglas Fir )and influences (Tedd Benson, Sarah Susanka) plus a love of woodworking (and tools) and time in the hallways of Colleges of Art. Not to mention the "From SketchUp to Reality" path of house building.
I hope you don't mind... I poached one of your Illustrations in SketchUp to encourage people to visit your website and blog. Well worth the visit and really inspiring.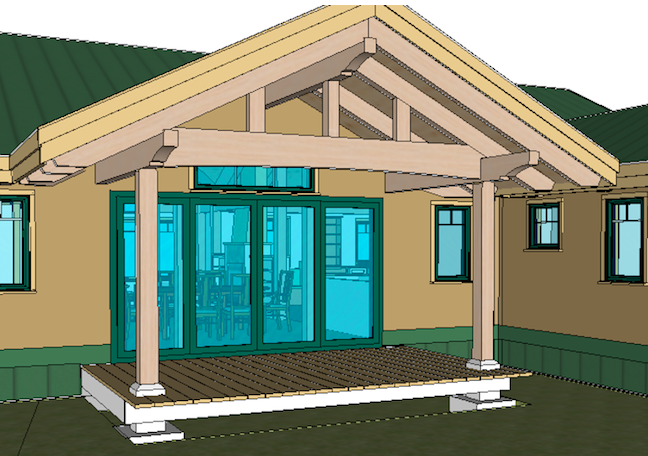
Here is the link againhttp://www.rowledge.org/tim/building/building/blog.htmlKeep on trimming!
Oh and I still consult for a Nanaimo Company, and do make it down to the Island from time to time.
Maybe we can meet sometime, and I can buy you a beer.
Cheers -
Fantastic! We are considering building our own slipform-style stone small home in the woods ourselves. Nice to see we aren't the only crazy ones out there with the idea. Thanks for the progress shots.
-
Dale, have you considered a submission to here?
http://sketchupdate.blogspot.com/2011/11/how-do-you-make-ideas-real-with.htmlI think it would be very a interesting read for many.

-
@gaieus said:
Dale, have you considered a submission to here?
http://sketchupdate.blogspot.com/2011/11/how-do-you-make-ideas-real-with.htmlI think it would be very a interesting read for many.

Thanks for this Gaieus, I wasn't aware of this. There are some quite interesting projects shown.
I will have to give it a go. -
Meanwhile, things are plodding along.
We finished the stone floors, well all except my thermostat floor probes haven't arrived yet, so I had to leave out an area where we can insert those.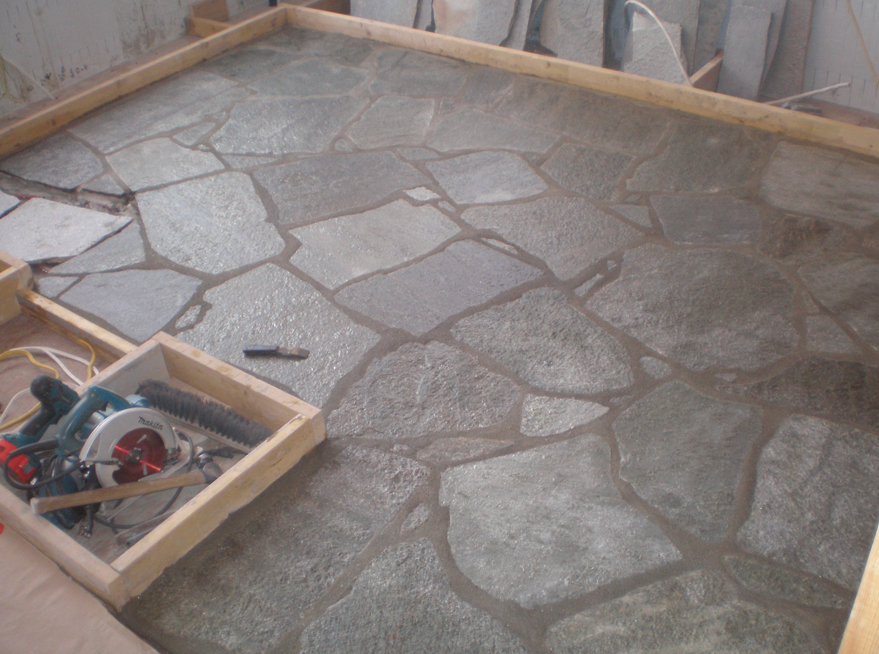
The Stone is a silver mica, and came out a beautiful grey blue when we put the finish on it.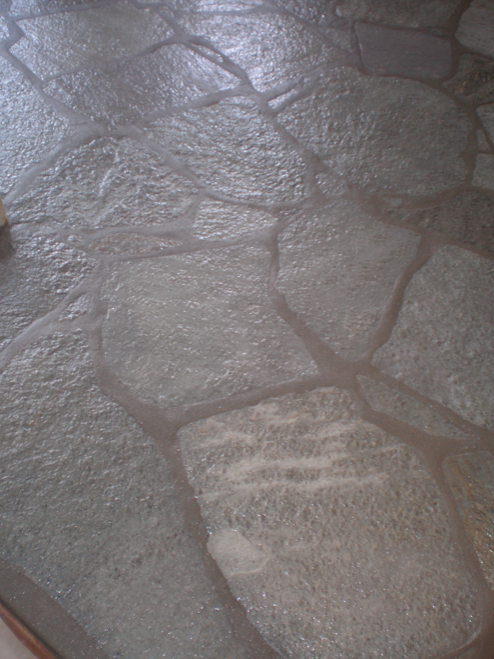
The drywallers are hard at it, just one more coat of mud on the basement to go, and they have all the upper floor ceilings hung. Here's a picture of Todd, I'm sure cursing my skylite chute
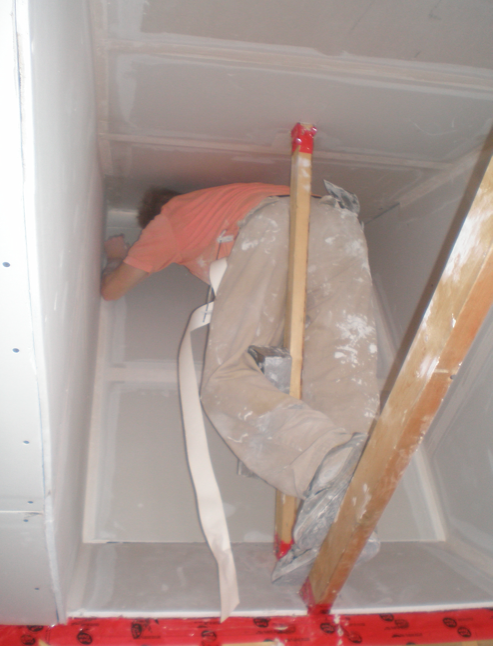
-
So with the drywallers inside, I went outside and started soffits.
Weather is hovering right around the freezing mark, so it's not unpleasant at all.
The soffits angle back down to the wall from the fascia, and have miters on the corners. So the old compound miter head scratching.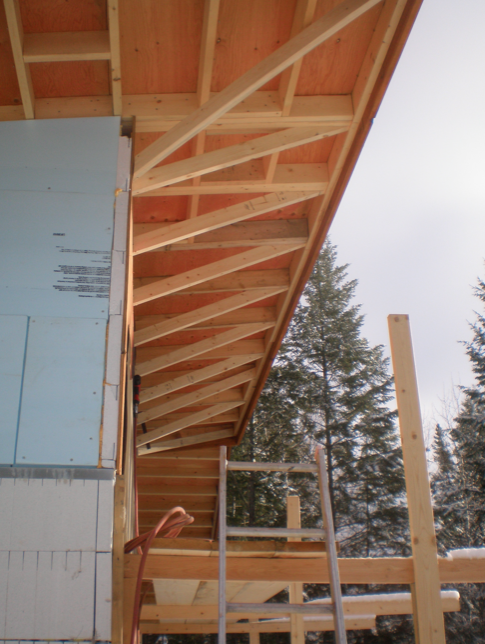
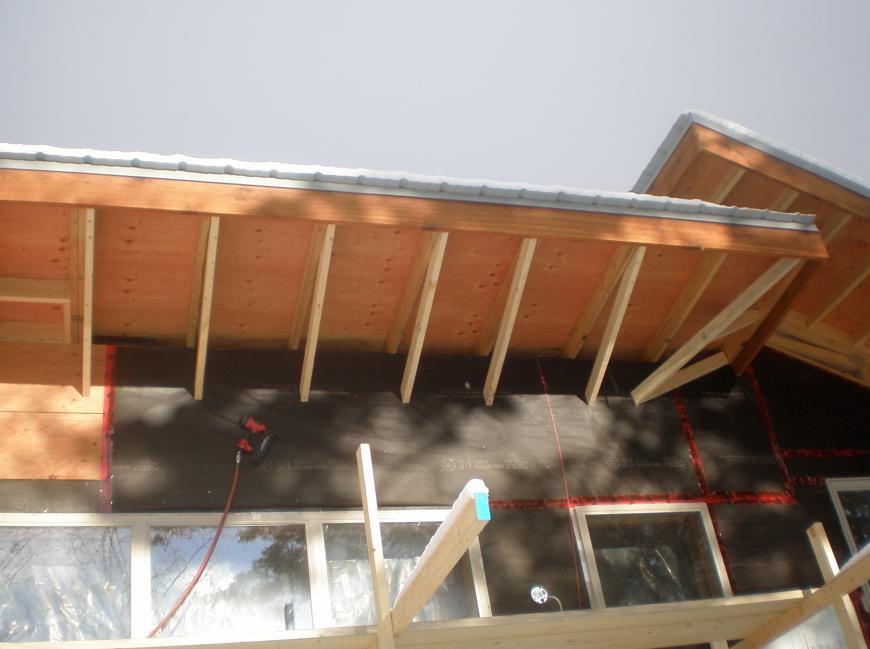
The soffits are pine 1x6 tongue and groove, and of course require venting, so I let the vents in to the pine.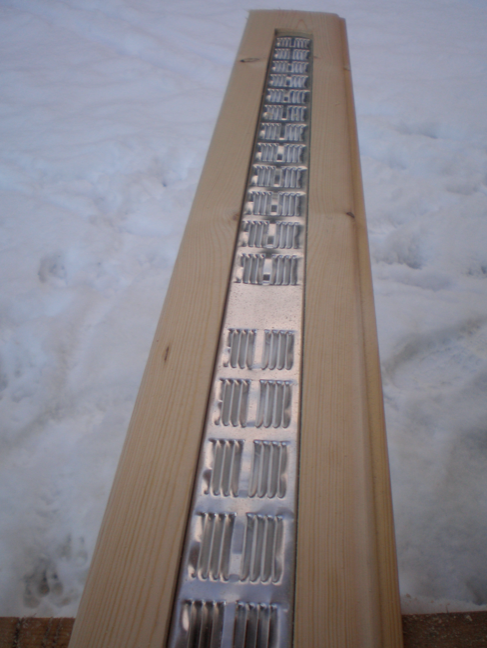
And with the pine started.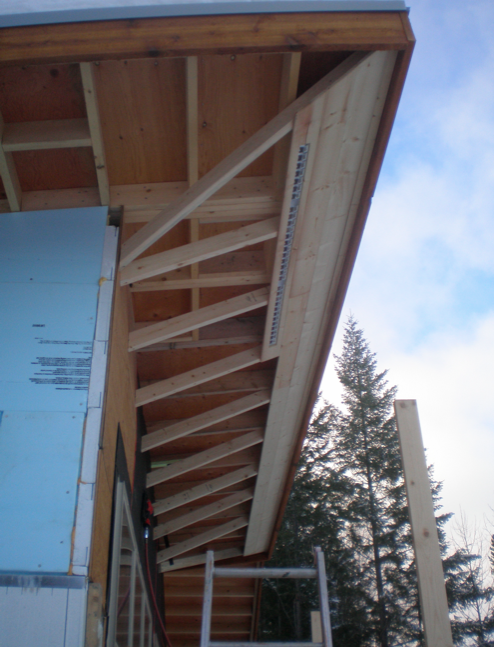
So it's back up the scaffold I go.
Cheers! -
Oh and since this is a SketchUp related thread.
Since I haven't been on the tools for 7 years or so, I got lazy and figured out the compound miters in Skp.
The soffits have a 5' (1.52m) overhang on the front and 3'(.91m) on the sides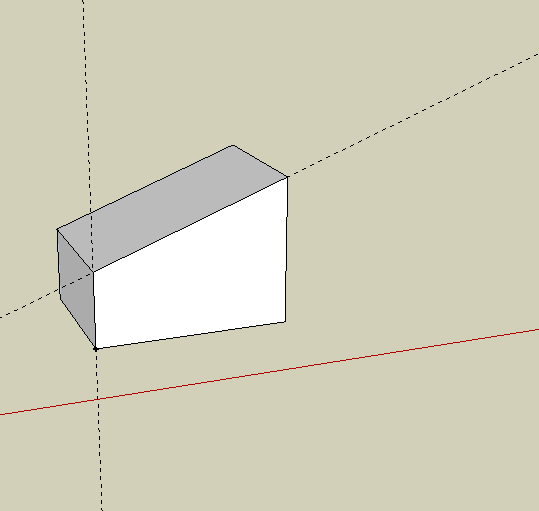
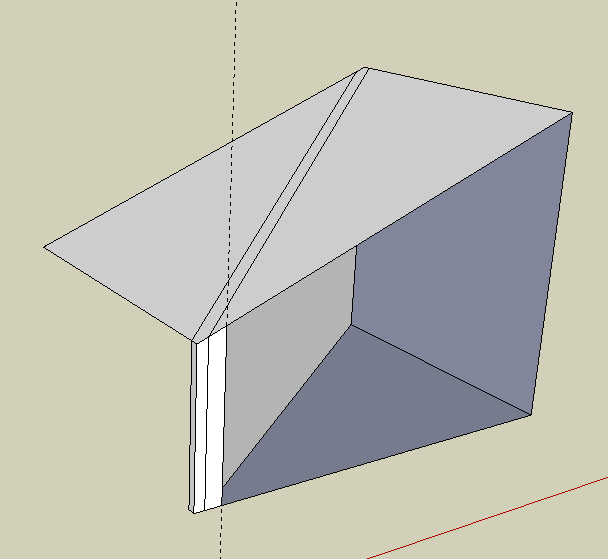
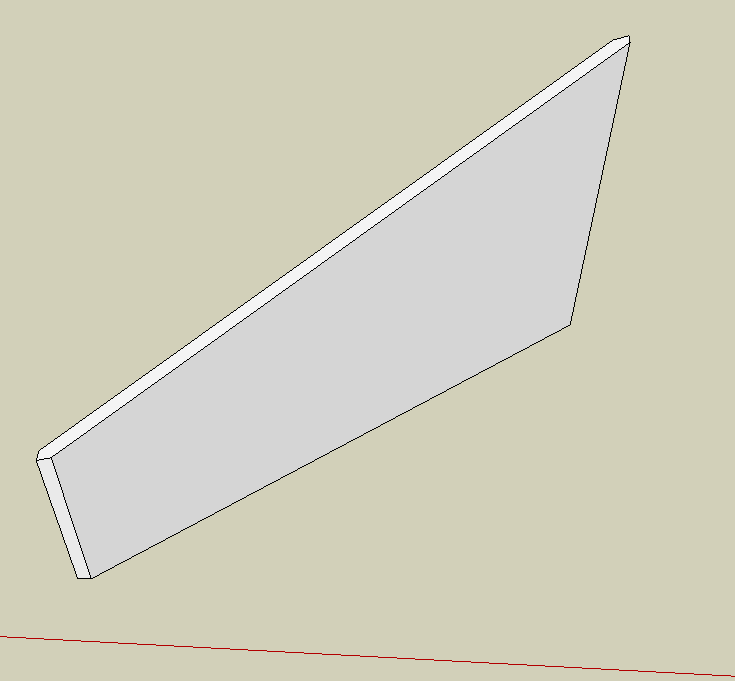
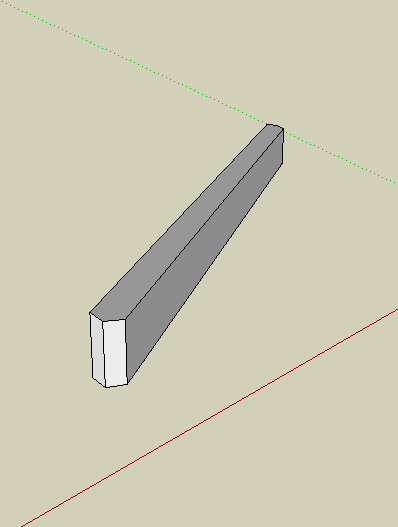
-
@dale said:
What a beautiful house, and I really admire your attention to detail, but given your background in computers and code, I'm sure detail is second nature.
That and being borderline sociopath/obsessive-compulsive…
For anyone else contemplating their own build I'd reiterate that obsession with detail thing; so many contractors are happy to let precision slip because it's just a job to them, day in, day out. If you show them the potential for making something nicer than they usually get to do, take part in the process and the work, turn up with enthusiasm every day, then it is amazing how much harder most of them will try. Details matter during the build, after the build as you live there and later when you want to change things.
It's also good to live on the Fine Homebuilding website for a year or two to learn (at least) the words and phrases that communicate some knowledge of what you're up to. Better yet, you're likely to know something new in the field that might interest your subcontractors.
@dale said:
Oh and I still consult for a Nanaimo Company, and do make it down to the Island from time to time.
Maybe we can meet sometime, and I can buy you a beer.
CheersNice idea Dale. Sounds like a plan…
Oh, and
@dale said:
Since I haven't been on the tools for 7 years or so, I got lazy and figured out the compound miters in Skp.
I can't count the number of special printouts I did from the SU model to illustrate a detail of the roof decking angles, or rafter tenons, or electrical layout or, or, or. Invaluable.
Advertisement







