28 Church Street, Wellingborough
-
That turned out nice.
-
@mike lucey said:
The transition from brick to glass works excellently imo. Its easy on the eye and I imagine the spaces work well also. Do you have a layout so we can see how the building 'works'?
Thanks Mike, comments really appreciated. I will post more details tomorrow when I get to office. I suppose It would be useful to give some background as well.
-
@marked001 said:
as expected..beautiful work. really impressive photo compositing too!
Cheers mate. I also shot all the photographs. Used Nikon D300, some pp in Photoshop....nothing major , just tonemapping, added signature and frame and on some made verticals.
-
@dale said:
What a beautiful design. I love the use of glass, and how you have made it seamless.
Thanks for posting.Thanks Dale. It was a challange , especially as it is listed grade II building. Saying that I have only received praise from locals.
-
@elmer said:
Hi Sepo,
Great work on the staircase and windows, simple but subtil.First class!
Thanks I will post some more details later.
-
-
Wow!
I'm not an architect so I can't comment from that perspective. But as a layman's opinion it's a very elegant building both inside and out.
Also nice to put a face to the 'sepo' tag

-
Just beautiful.
-
@unknownuser said:
Wow!
I'm not an architect so I can't comment from that perspective. But as a layman's opinion it's a very elegant building both inside and out.
Also nice to put a face to the 'sepo' tag

Thank you Rich...
-
-
As promissed here are some plans. If you have any question , please do not hesitate to ask.
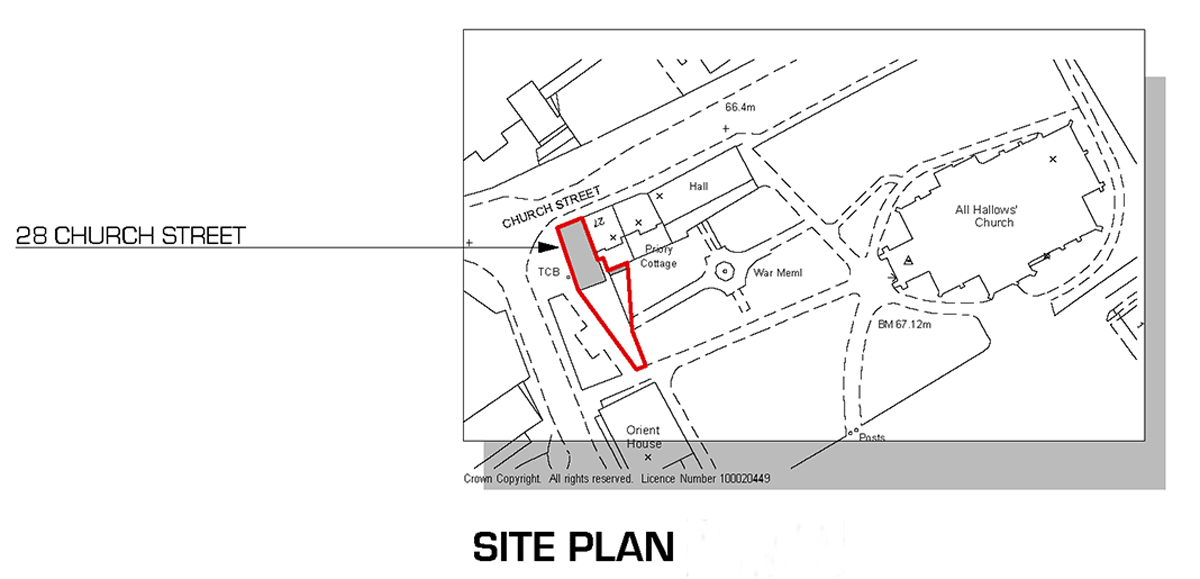
-
Ground Floor Plan
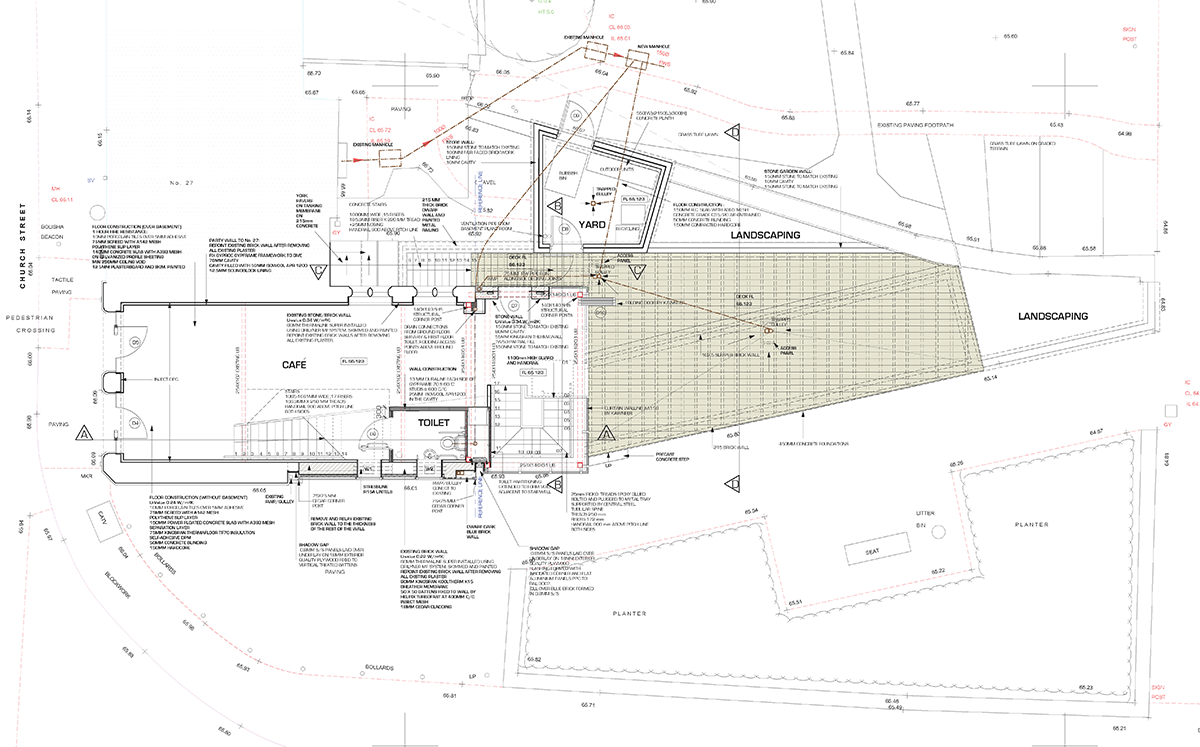
-
wow. the finished architecture is just awesome. one thing i really like is your attention of fusing the old with the modern. The design is so inspiring, the use of space and lighting is truly a masterpiece of a great master.
-
Basement and First Floor plans
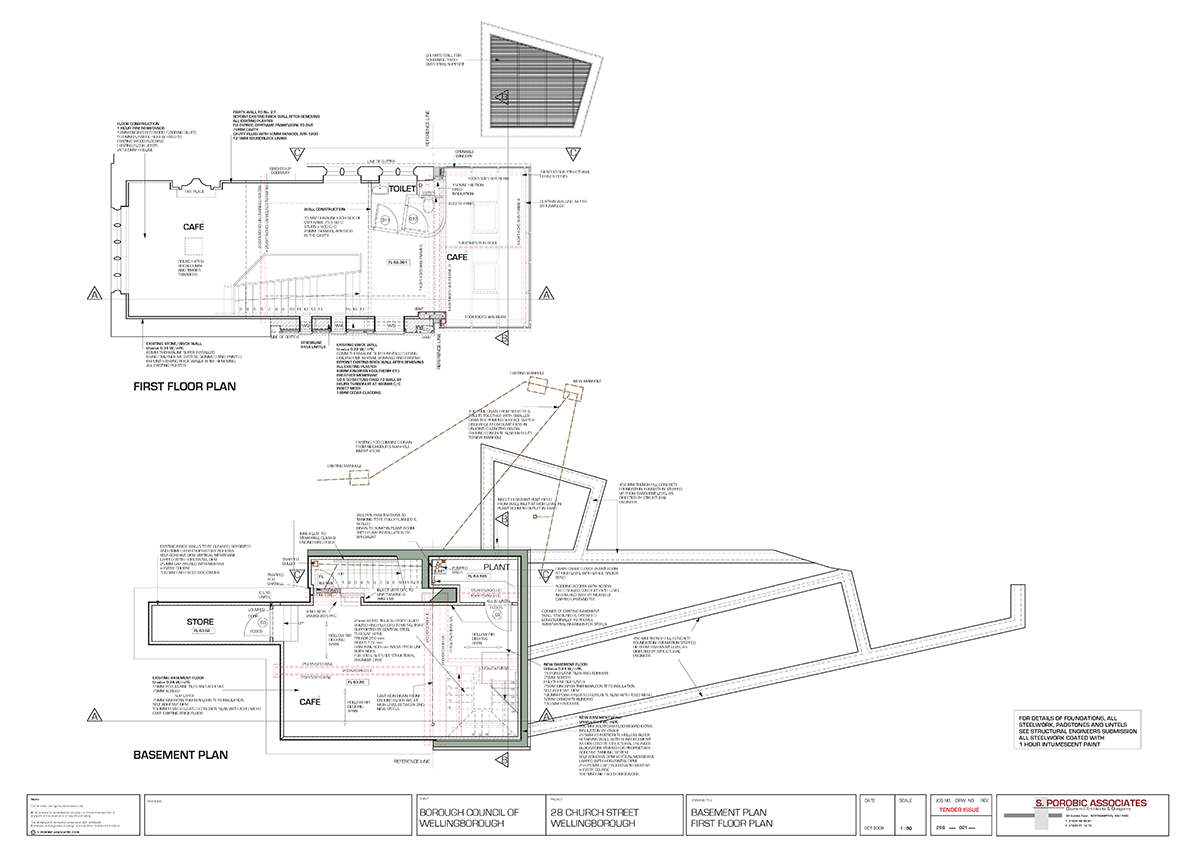
-
Thank you Nomer. This is very kind comment.
-
Some details...
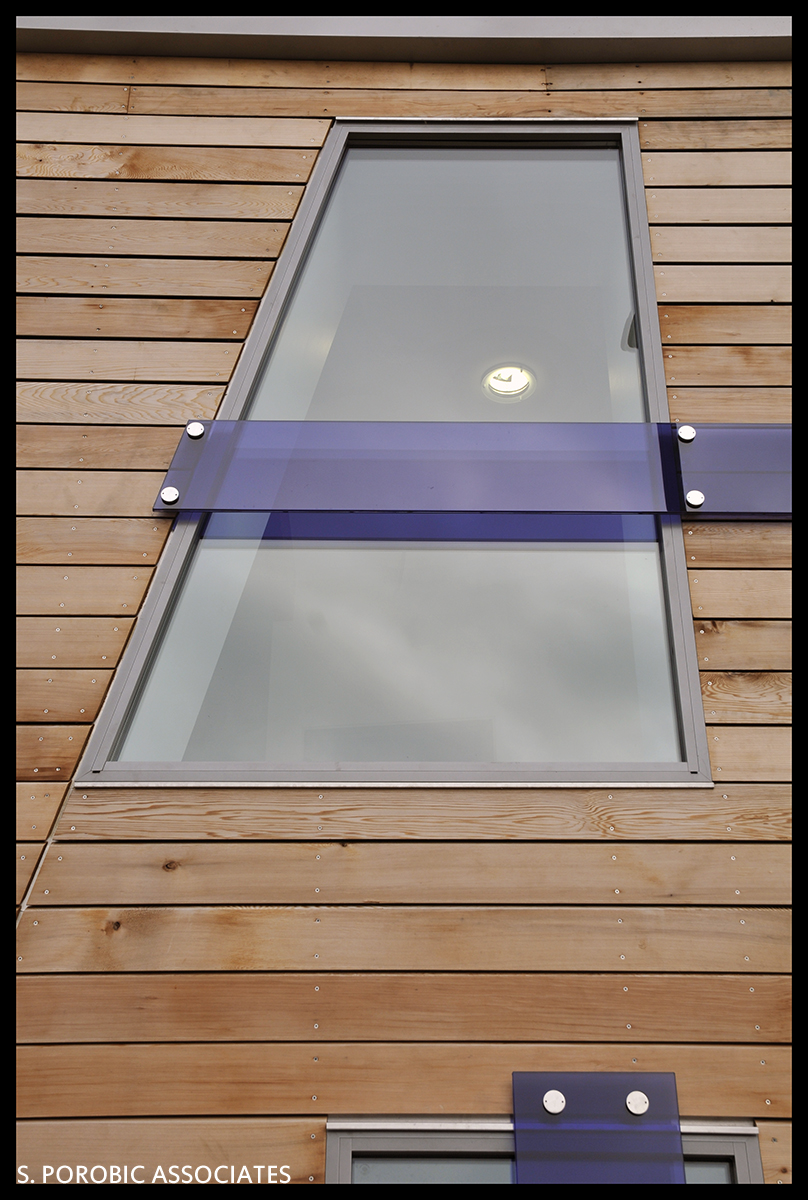
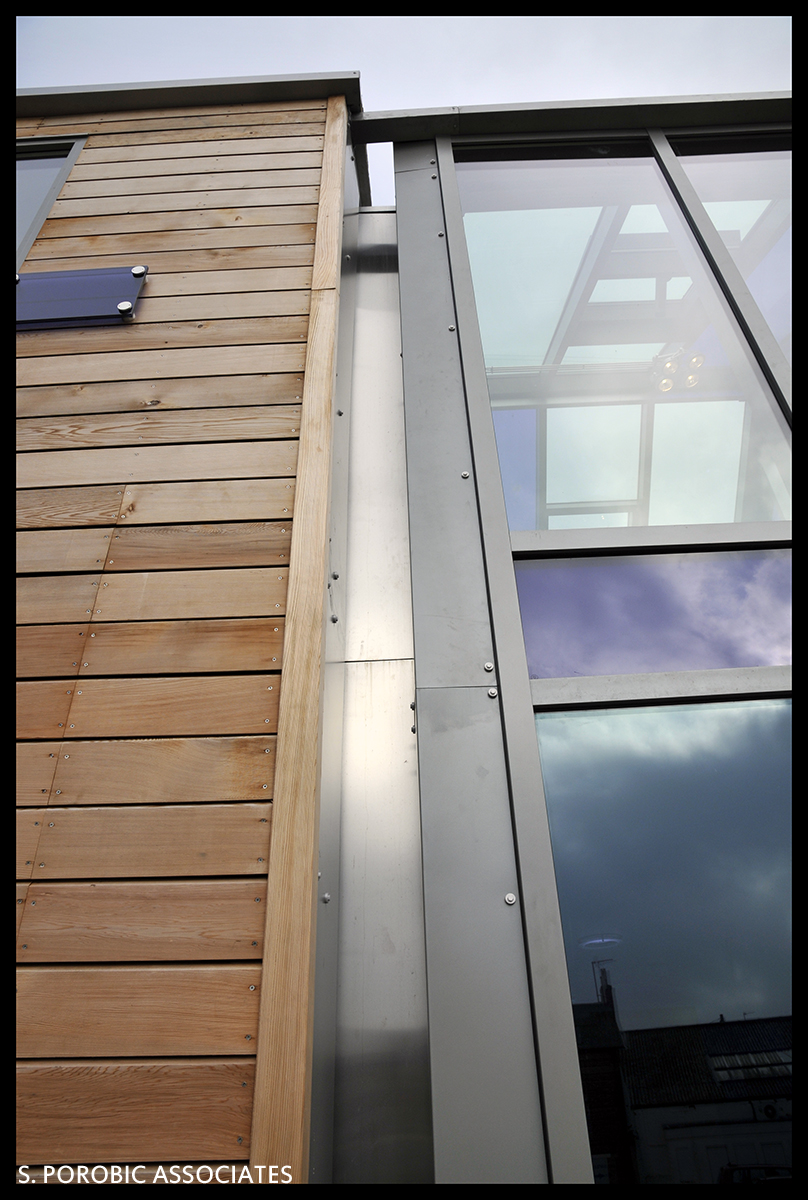
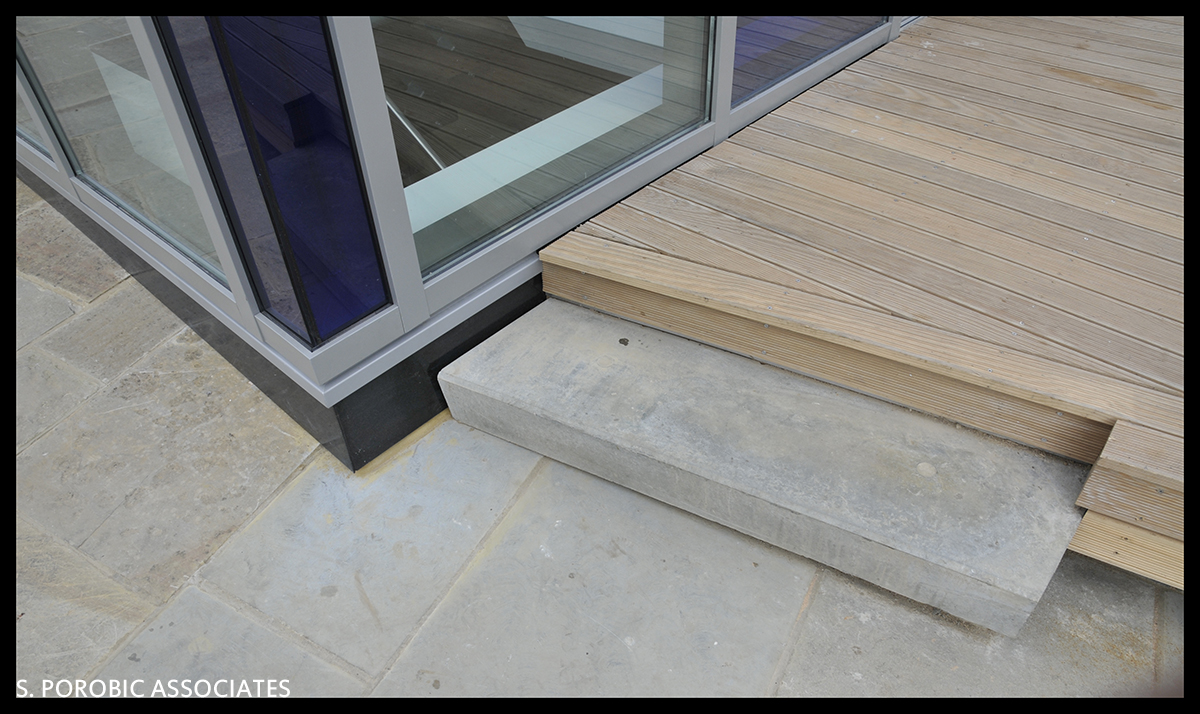
-
The best renders I've ever seen.
The real rendering engine.
How helpful your renders were sid? I remember that they were impressive renders, very useful for presentations, but I'll ask again. How useful to you? Or even to me, (not an architect) ? To have a clear vision of this wonderful concept? A simple raw SU export could serve well. (with some magic touch - you know how)
Just because we're here, in SU forum. Just saying. -
I really appreciate the detail picture posts. This is where so many decisions are made.
Could you possibly post some glazing details.
You have really handled this with sensitivity, and I would love to see the treatments you have used.
Cheers.
Dale -
Hi Dale
Would .pdf section be good enough, or you had something else in mind?
-
Milking it..... I know...
 but we have been published on ArchDaily
but we have been published on ArchDaily
http://www.archdaily.com/171797/28-church-street-s-porobic-associates/
Advertisement









