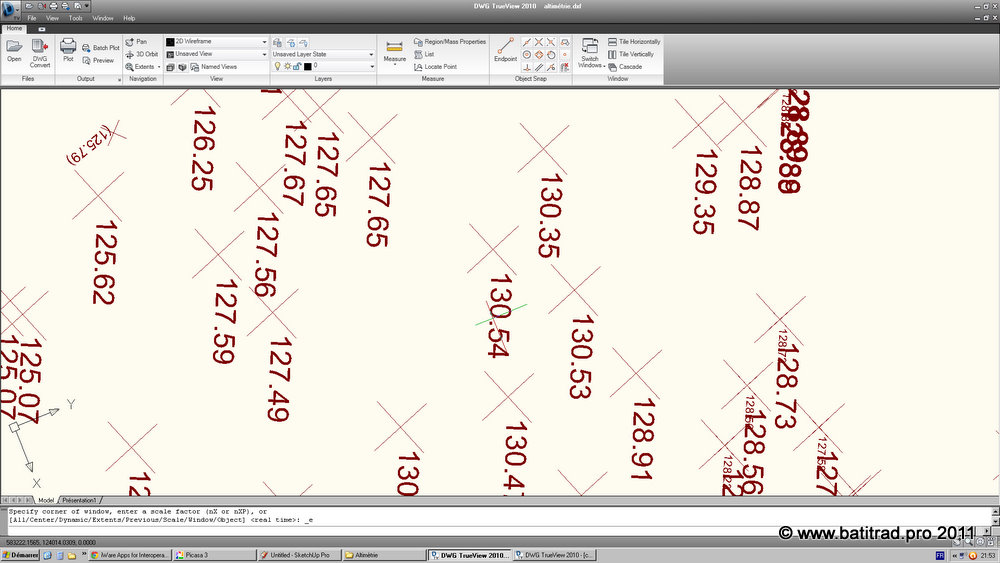DWG attributes import into SU8pro
-
Hello,
I have a DWG with altimetry points, I'd like to turn into a 3D terrain into SU8 pro
each point has 2 attributes : number (ID) and height (Z).
I want to export these information as a CSV file :
point #,X,Y,Z
I am using for this : AutoDWG Attribute Extractor : http://www.autodwg.com/AttributeExtraction/
the goal is to generate a file that Didier Bur's plugin Cloud http://forums.sketchucation.com/viewtopic.php?t=29126 can turn into a 3D file....
for some reason I can't get it to work, any tips welcome .
attached is a picture of the source file...

-
When you make the file what does it look like?
Do you have #,x,y,z ?
or just #,z ??It is quite possible to do this - I have something similar to extract a DWG's point data from text-tags, but I'm afraid I can't share it publicly [NDA]...
In the DWG does the point actually have a true 'elevation' = z or are they all in the same plane with the z as an attribute only? Pick one and get info on it to see...
IF the points are in the correct 3d relationships then you can simply take a copy of the DWG and delete everything except those points, then import it into a SKP and the points arrive as a cloud of cpoints, which can then be processed into a mesh with one of the point-triangulation scripts... no need for the CSV step at all...
-
What does the output from Attribute Extractor look like? Are you able to post a few lines of the output?
-
Sorry for the late reply.
the file I was using is corrupted.I was given a better one with all the missing layers and datas
-
So it's working now ?
Advertisement







