{REQ} Perimeter Trace?
-
I'm looking for a script that will trace an outline of a collective set of geometry while maintaining the Z height established by the lowest most edges. I want to extract the perimeter shape to help with inserting models into a GE terrain via Instant Site Grader, or to skin and glean a total area. Is this possible via ruby? I know I can flatten all (silhouette to plane) but I was hoping to preserve the Z within the angled lines of the footprint.
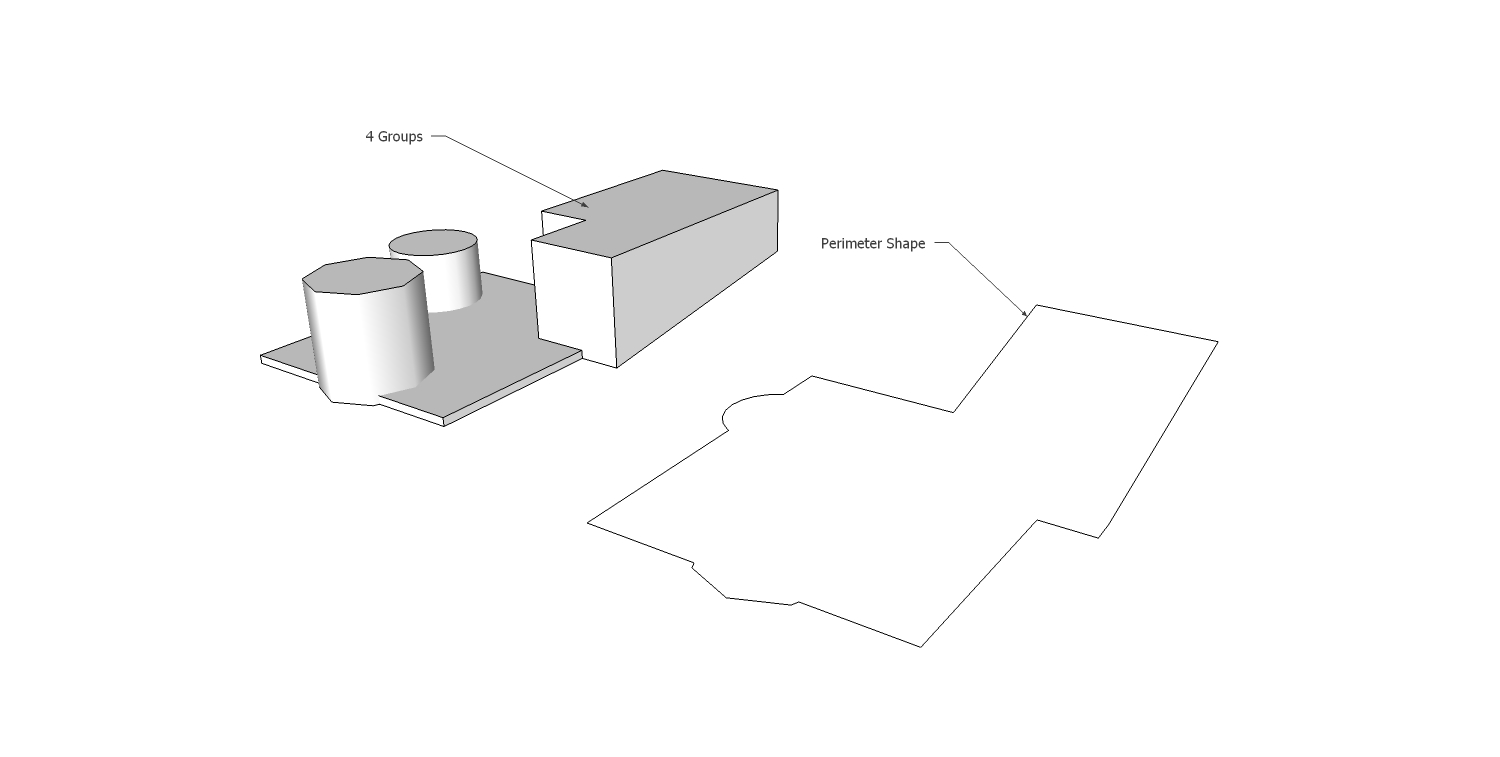
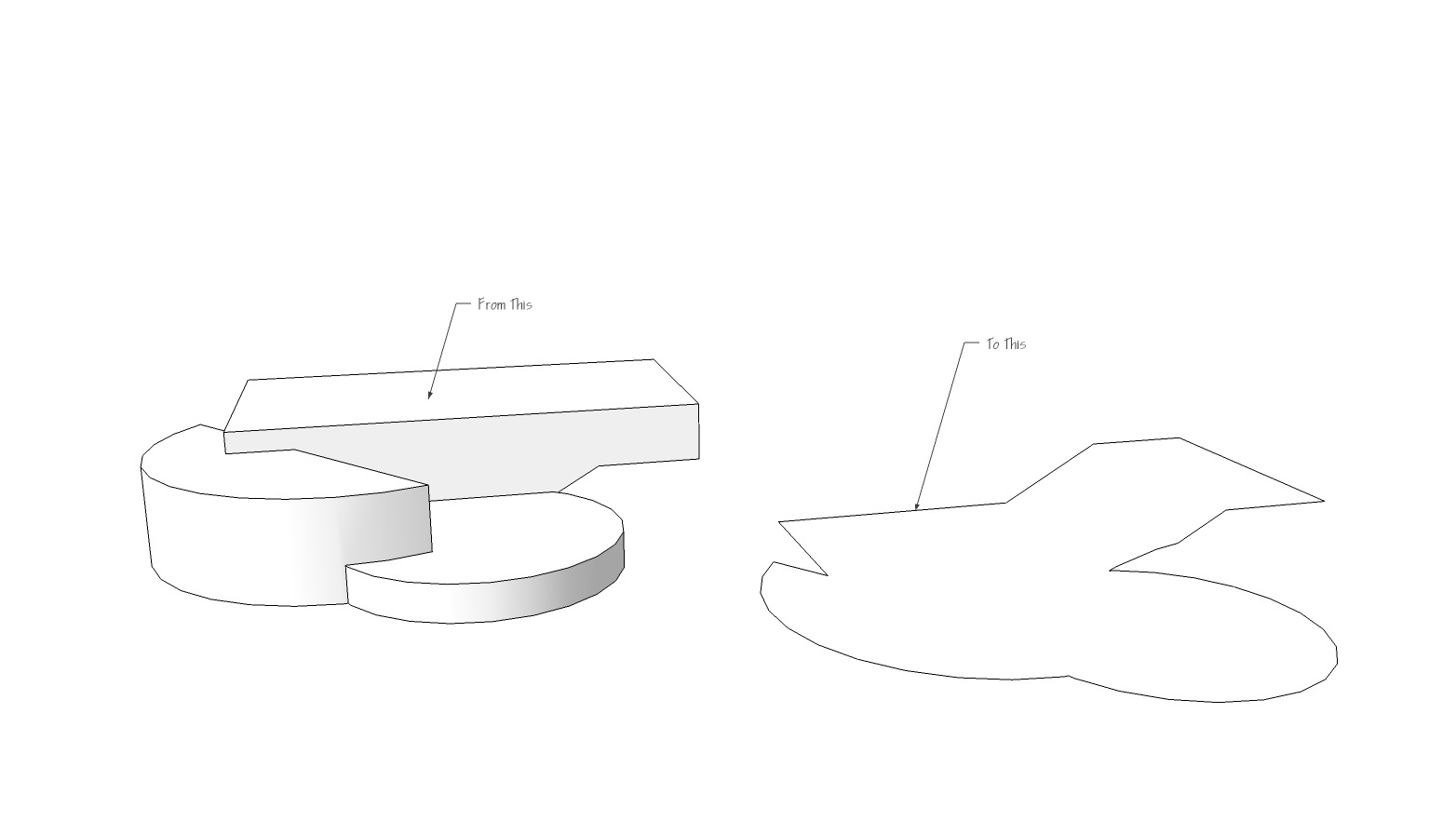
-
That would be a handy one. +1

-
Copy move the bases of Ground 0 : Intersect them
then
Select outer Edges by Chris Fullmer ? -
slice and section both do this...
-
Change to a side view [perspective off] select the bottom parts with fences + ctrl to add to selection, remove any unwanted upper parts by ctrl+shift and right-left fencing them.
You can quickly assemble a selection of the bottom parts - don't initially worry about faces or a few extra pieces etc.
Move+ctrl constrained vertically to make a copy.
With the copy highlighted Group it.
Edit the group and erase unwanted pieces, faces, inner edges etc.
You then have the outline replicated in its own group below the original - if desire move it back, snapping into place... -
Guys....I'm talking about doing it to an entire model in one go. (the example I used was simplified to show the basic concept) I wouldn't want to start cutting up the geometry, exploding groups and intersecting. I understand how to do it manually, but was looking for a better way.
Kris & Pilou, I'm not looking to flatten anything or glean a cross section, but rather to trace the perimeter while maintaining the lowest Z height.
The challenge of the script would be to first define the outer bounds, similar to what TIG's silhouette to plane script does. Then perhaps if the silhouette border edges where placed below the model and projected upwards until they intersect with a perimeter edge. Perhaps a method may be to have the script place Cpoints along they silhouette perimeter and project (drape upwards) the Cpoints until they hit geometry (whether inside group or component), as a way of raytracing the border. I'm not sure. I just know something that would do this "automagically" would be a real time saver. If it's not possible, that fine too...I bill by the hour.


-
How about this way ?
Use the silhouette-tool to project the outline onto a horizontal workplane that is located well below everything.
Take that silhouette, select all of its edges and use EEbyEdgesByVectorToObject...
Pick a vertically constrained vector from the silhouette up through the whole terrain and beyond.
At this point you will have a group of vertically extruded faces that stop at the 'terrain' - edit that group and use the fence select tool [in a side elevation] to select all of the unwanted lower edges/faces and delete them.
Now you have just the upper outline left that follows the terrain...
-
earthmover, Here is my somewhat feable attempt at a plugin to generate the outlines you were looking for.
-
But doesn't this project it all flat to a plane an add faces -all of which he doesn't want ??
He wants just the bottom-most edges of the form on the 'terrain', with inner edges or faces - as my kludged up method provides... -
I must admit I'm not at all sure what he wants but given the examples furnished and "maintaining the lowest Z height" what else could it be?
-
This ?
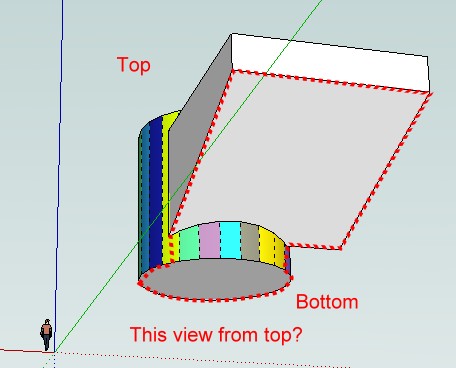
or this?
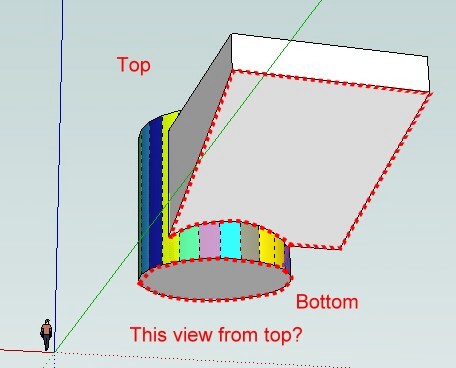
or other?
-
And using the sand box Drape on a big rectangular plan that is not possible?

Draw a big rectangle under all the project at any Z altitude
Select all your components groups etc
Launch the Drape sand box
Then double clic on the surface rectangle outside the projection, and deselect Surface's rectangle and perimeter's rectangle with 2 boxes selection right to left at near 2 oposite coins' rectangle
You have your perimeter!
All takes 2 seconds if your are not very well handy!
Hum, I am not sure to understand the problem

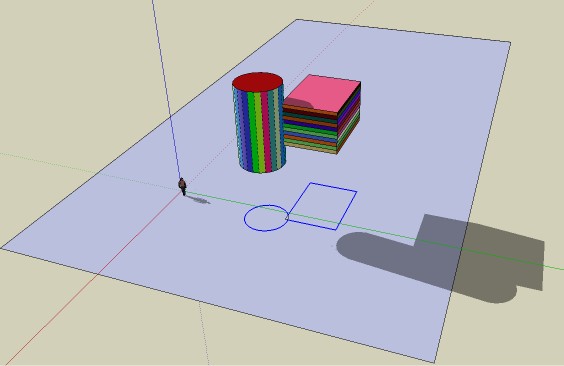
-
Here is a quick snippet of code. To run it type "ky_shell_bottom" in the ruby console. If you want only the perimeter edges, then uncomment the few lines of code at the end.
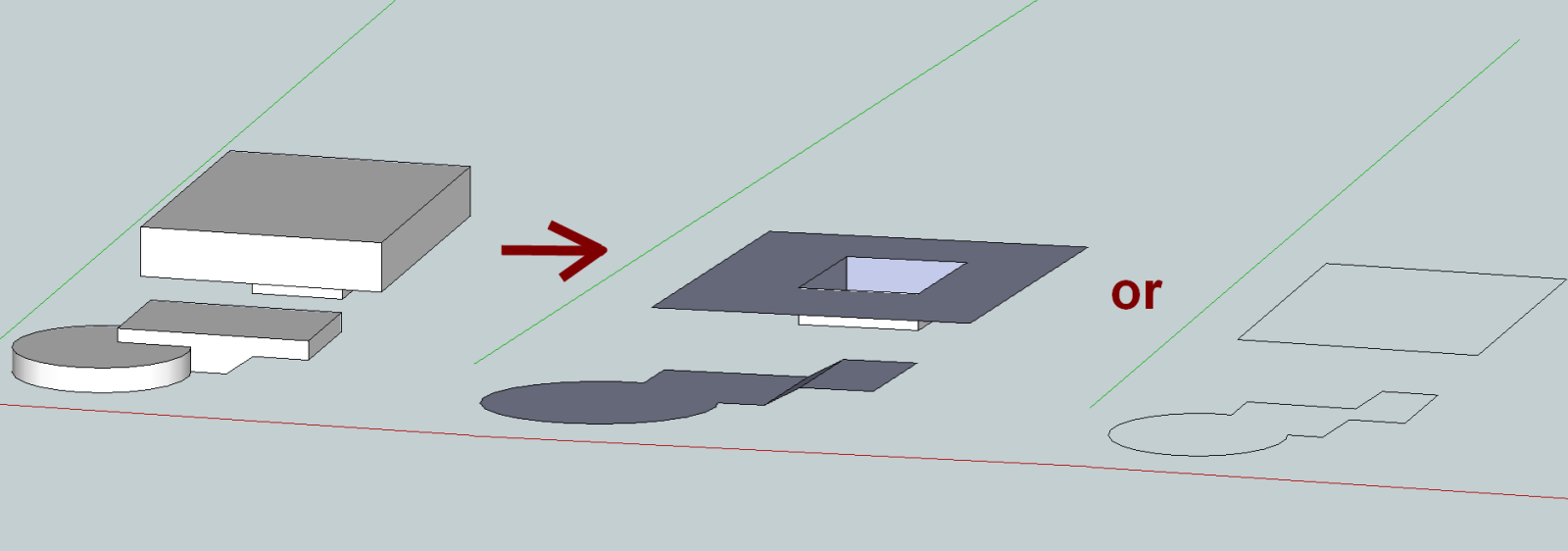
test_shell bottom.skp
ky_shell_bottom_snippit.rb -
I think he wants Pilou's first image...
You would get this using my method... where you project everything down to a much lower horizontal Workplane as a Silhouette, then project the silhouette edges up with EEbyVectorToObject through the terrain so it trims to its underside, finally you fence-select the flat silhouette, extruded-faces and their vertical-edges, so that you are left with an 'outline' of the footprints applied over the terrain, with little or no more effort required... -
EarthMover, Let me see if I have this straight. You want to create a face which is the outline of a selected surface structure. This face is located at or slightly below the lowest elevation of the selected structure. Then you want faces created that connect the outline to the structure that can be used to intersect with the surface. If so I offer FootPrint.rb version 2.
There is one requirement and that is that the bottom faces of the structure have a normal.z < 0.
-
Thanks for the help everyone. I tried both plugins posted, but neither did the trick. KYYU's was close, but it didn't work with groups which had nested groups within it.
TIG's method and tools worked perfectly and while it would be nice to have a single click procedure, the Silhouette to Plane combined with Extrude Edges by Vector to Object is a solid workflow for gleaning perimeter edges.
Here's a video of the process. I show it with an un-nested group and a nested set of groups. I also had issues if the Workplane overlapped the Silhouette before Extruding the Edges. Other than that, it accomplished what I needed. Thanks again.
[flash=800,600:3v7yphiu]http://www.youtube.com/v/kp0sB_sjSEk[/flash:3v7yphiu]
-
hello sir EarthMover.
can you tell me what is plugin uvproyection> planar is seen in the video?
thanks -
Sure Jorge, it's here - http://forums.sketchucation.com/viewtopic.php?t=34552
-
thanks
-
Glad my tools [WorkPlane/Silhouette/EEbyVectorToObject] used in sequence helped...
I hadn't tried it... but it seemed the obvious solution...
It could be automated into one script BUT how often do you need to do it?

Advertisement







