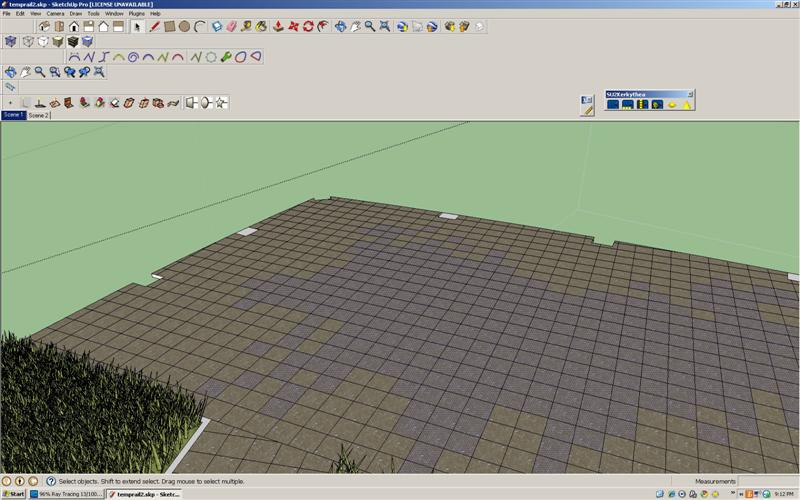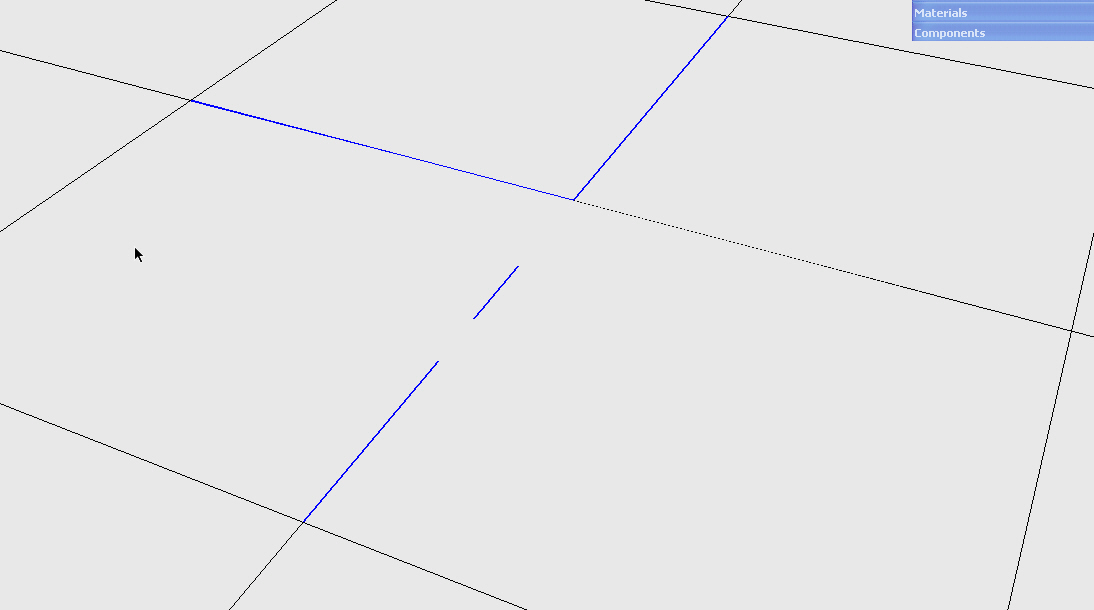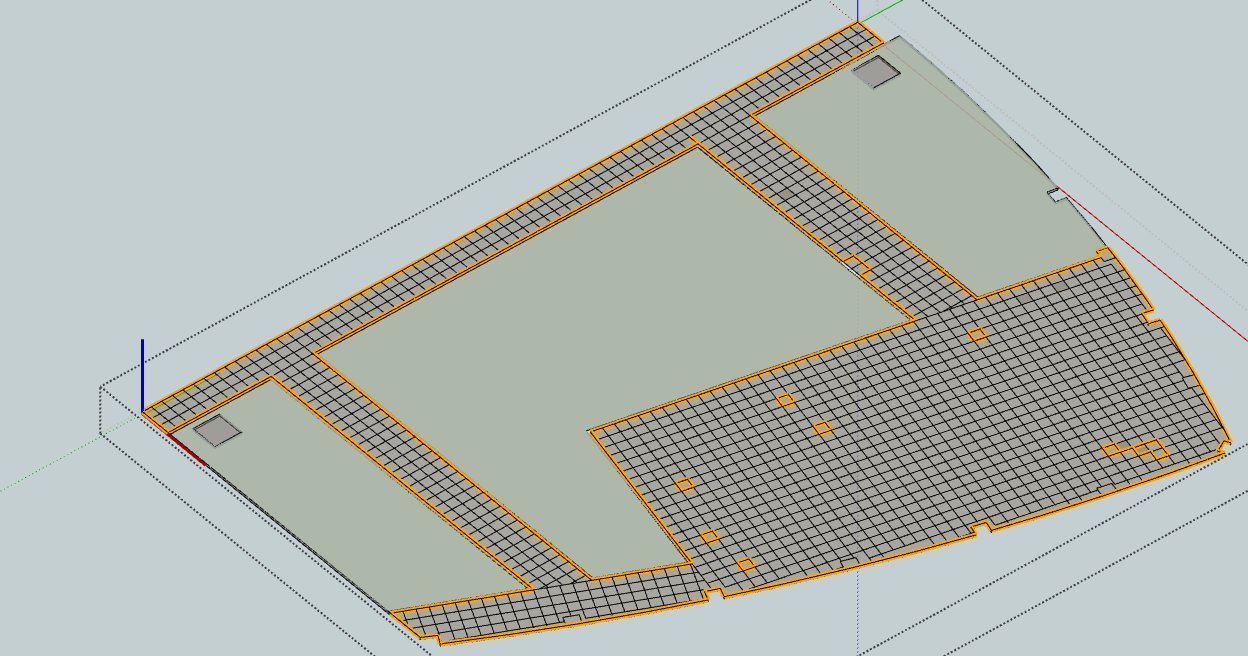Strange surface behavoir
-
Surface with strange behavior. Is there a way to solve this anomoly?
there should only be one square highlight but when a touch one it highlights an entire group.
The lines are interscted with plane. It's causing problems with rendering in Kerkythea.
Each square must be its own surface to render the lines properly.

-
You say the lines are all intersected with the plane but what I am seeing suggests otherwise. In other words the lines are not truly subdividing the plane, or possibly there is an overlapping coincident plane that you are selecting, which happens not to be subdivided.
First, try this. Highlight the plane you show in the image. Hit delete key. See what remains. You can always Ctrl+Z to undo.
-
Better yet...Here's the file.
Some of the behavoir removed by intersect with model. But its still behaving strangly.
-
Hmm, a couple things. First off why not just use a texture? Less faces = smaller file size etc...
In the meantime, to cure this I turned off the edges in the styles manager. I then selected the majority of the surfaces in the middle and deleted them. I then turned the lines back on, selected them and used Make Faces ruby script. I had to reverse some of the faces then I repainted. Took about 60 sec.
File attached.Finally, HOW CAN YOU FOCUS WITH A TOOLBAR SETUP LIKE THAT?
 It would drive me bonkers.
It would drive me bonkers.
Oh, and what is that blue and yellow toolbar BTW?
-
The blue and yellow toolbar is SU2KT for Kerkythea.
It looks to me, too, in the original image that there are overlapping faces as mitcorb said. Is that what you found Eric?
-
i think this is stemming from a mis-use of layers though i don't have much time to investigate right now..
someone else can look into it but if not, i'll get back to it later today.
-
This may have to do with the way you textured the area? Was the texture applied in one click to a selection encompassing the entire plaza? That is what I probably would do since it is most direct approach. Maybe delete this material from the model. Make all faces default material. Rerun intersect process, select plaza squares again, reapply chosen material.
Beyond this, I do not know. But, I believe someone will respond with a better approach.
Edit: hmm by the time I posted this several did respond. I will add, it appears the texturing/application of material creates a virtual continuous face that fights with the grid. Maybe not.
-
It's not a layer problem nor is it overlapping faces. The lines aren't coplanar with the face. If you zoom in close you can see it. SO how did you get all this geometry into the model?

-
Making a texture probably would be the best idea. But this texture did not have ruled lines. Is there a tutorial in photoshop on how to make ruled lines on a texture in photoshop. It comes up so often. It was easier for me to just import the acad lines. I could have perhaps made a procedural in Kerky but I would have 3 diff materials for each pattern of rotation.
My method was as follows:- A plane was made first.
- Then textured.
- Then imported acad lines (acad stands for autocad for those not familiar its the most used cad program on the planet I think). A lot of times the paving lines and hatch pattern are already done in CAD. It was just easy to use them again in SU.
- The lines were moved to the surface of the textured face and intersected with model.
Apparently not all lines intersect nicely. Another option is to use drape tool which has it issues with doing something similar.
It may be the imperfect transfer from autocad to sketchup that may be the problem.
-
Upgrade to SU8 toolbar fixed, as well as shadow bug.
-
Boofredlay OMG! you have a fix for the tool bar? They never stay in the same spot as you enter and exit sketchup. I don't have time to rearrange them every freakin time I open and close SU. What's your solution?
I'm using SU7. -

-
@lapx said:
(acad stands for autocad for those not familiar its the most used cad program on the planet I think).
You should probably rethink that. AutoCAD (now a part of the Autodesk package for those of us who actually live on this planet) does not enjoy anywhere near the popularity it used to. This is due mainly to the fact that it is dense and entails a learning curve that is rather more steep than is necessary. Programs like SketchUp have eclipsed Autodesk, and not for the reason you think. It's not a question of money - Autodesk's thousands of dollars v. SketchUp's no cost - but rather it's due to a general ease of use and abundance of features. Autodesk is dense and esoteric - SketchUp is open and intuitive.
Most importantly, SketchUp has the sort of support that Autodesk will never realize. This forum is a perfect example. Try to find something commensurate for Autodesk.
- Terry
-
lapx
Quick look at your model. Hope I'm not having brain freeze here it's getting late .
.- Do not find use of any components;
- Layers have primitive geometry assigned to layer other than 0.
- Apparent incomplete geometry in the curb area
SU layer approach is different than cad programs. It uses layers only for visibility control and not geometry isolation. ALL of your drawing ( primitives ) goes on layer 0 , you create components which you can assign to layers other than 0 for visibility control.
I think you should re-work your model totally to fix those problems and most of your issues will than go away. You will also avoid problems down stream. Will try more in the AM tomorrow.
-
lapx
Cut at correcting what I think are problems cited above. The following was done:- Model moved to origin. Sometimes SU has problems with models way off but not a problem here. Just in case change;
- Delete 111 stray lines. Usually an artifact of acad import;
- Deleted all layers and moved contents ( primitives )back to layer 0. Required by SU usually.;
- Created 2 components; pave and grass and assigned each to its layer.
Problem with surface is still there . I cannot confirm out of plane issue. Lines intersect properly, all edges at same z level to accuracy the text tool reports, drawing line with line tool on edge causes proper face formation. A typical SU stubbornness , scaled by 10x with no joy.
. I cannot confirm out of plane issue. Lines intersect properly, all edges at same z level to accuracy the text tool reports, drawing line with line tool on edge causes proper face formation. A typical SU stubbornness , scaled by 10x with no joy.
Try the layers to see difference now.
If I have time today will export the mesh to different analysis tool and see what problems it reports and maybe try re-mesh there.
The results http://sketchup.google.com/3dwarehouse/details?mid=d3ce156d5bc61bac427d16763a0ff49
-
This is not the best solution:
What I have done when encountering continuous face across otherwise dividing geometry such as an imposed grid.
Zoom in close on an intersection, draw line spanning from one edge across the angle to the next edge. Repeat this till you form a tiny loop around the point of intersection. Now erase the lines in the loop, but retain the grid edges. This tends to separate the areas of the unwanted continuity and seems to reunite with the grid. Check this by individual selection of several faces.
Repeat this process until satisfied that the face is appropriately separated.Like I said this is not the best solution, especially on a large grid.
-
Lapx
Results of mesh analysis shows null faces ( in the 90 range) and number of duplicate vertices. Where they come from is probably cad artifacts. If one tries to delete the vertices then non manifold vertices and edges show up that must be deleted and then re-mesh done. Have not seen reports of self intersecting faces. Correction of the above is as much effort and probably less satisfactory vs doing the correction in SU itself. I have tried deleting all the faces and run make faces plugin for the total model but the same artifact shows up again. The best solution IMO is to find the problems and then hand stitch. The challenge then becomes to find the problem area to correct. Thom Thom has a plugin that will do that http://forums.sketchucation.com/viewtopic.php?f=323&t=14975&hilit=tt_selection+toys. This is some results for that . When you mouse over and area( multiple loops are shown ie right corner) that will show the one needing correction. I have found in high percentage of cases just drawing a line over one edge makes the correction. Do one a time at the edges and corners to make it easier. In the mid section where the adjacent references are good you can delete on a bulk basis.
. When you mouse over and area( multiple loops are shown ie right corner) that will show the one needing correction. I have found in high percentage of cases just drawing a line over one edge makes the correction. Do one a time at the edges and corners to make it easier. In the mid section where the adjacent references are good you can delete on a bulk basis.
Have fun. Hope this makes you like CAD more
-
Thanks Guy's,
But I'm aware of most of what you all are suggesting and have done what has been suggested but no luck. I know the problems but there are no easy solutions that I've found. Sketch up does not handle hatch well. The plan was done in autocad first.
Correction for Terry - Autocad is the most used software amongst architectural firms here in the US interms of doing construction docs. Terry Dont get me wrong. Autocad is a necessary evil in my industry. Until we can find somethiing better or the majority of the industry dumps it we will have to use it in our workflow. I'm trying to stream line and take advatage of lines already drawn by someone else on acad. It would be perhaps best to re-texture the surface in sketchup to match the grid pattern in autocad. If someone has a better way let me know. I already know the problem which to this point I am not to convinced of a good solution. Ultimately the lines were to show up in a Kerkythea rendering using a wire porcederal shader.
What was the method Ithil used to do his floor? I'm sure it was in a CAD program, no.
The pattern I'm showing should be a piece of cake.
http://forums.sketchucation.com/viewtopic.php?f=81&t=32677&p=293887&hilit=Ithil#p293887
Thanks,Lapx
Advertisement







