Modelling a curved stairway
-
Hi,
I am having some difficulty with modelling the attached sketch up file. I am trying to build the underside of a curved set of stairs, and the upstand for the balustrade so that it covers the stairs which i modelled. I can't work out how to get the curved sloping 'ramp' to be thicker, or how to add the balustrade upstand.
I have attached an earlier scheme image so you can see what it's supposed to look like...
Any suggestions would be greatly appreciated!
Thanks,
Jonathan
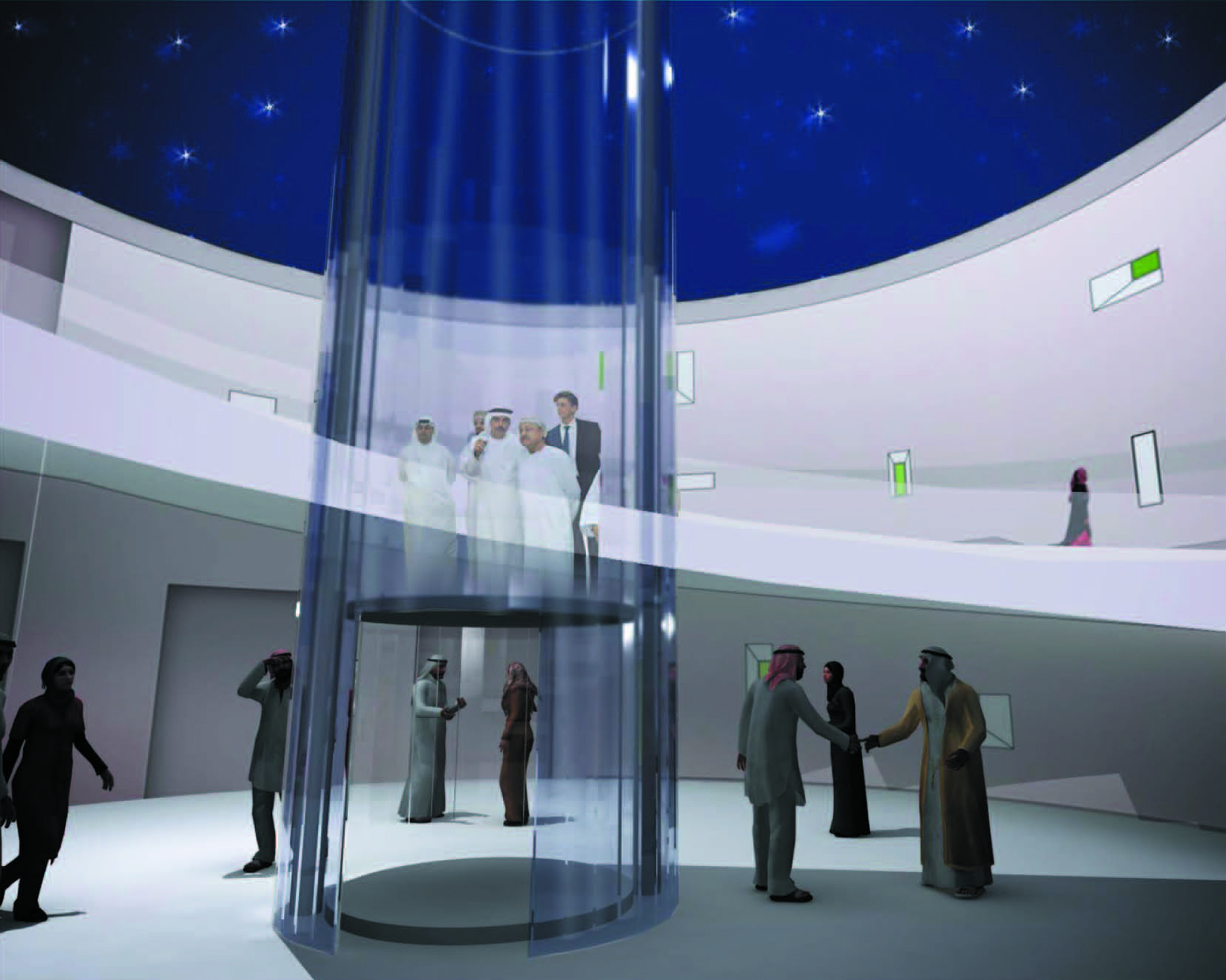
-
Ok,
Had a look and i've got one method.First i used the tool on surface offset the sides to give a thickness to the underside.
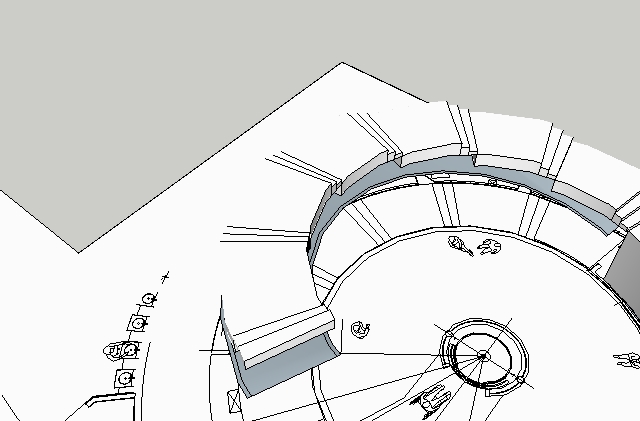
Then i used the joint push pull to give a wall edge to both sides of the stairs.
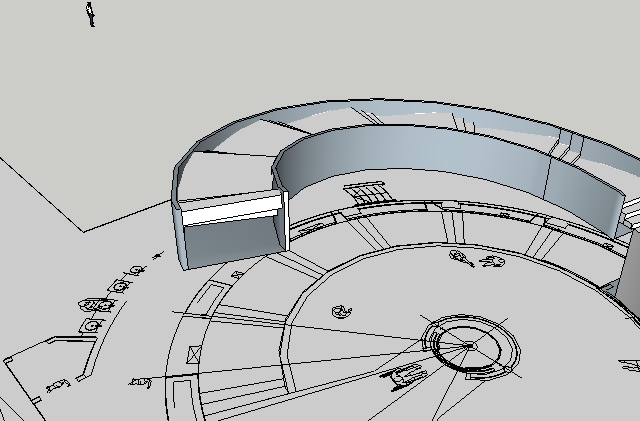
Third i copied out two edges and welded them together
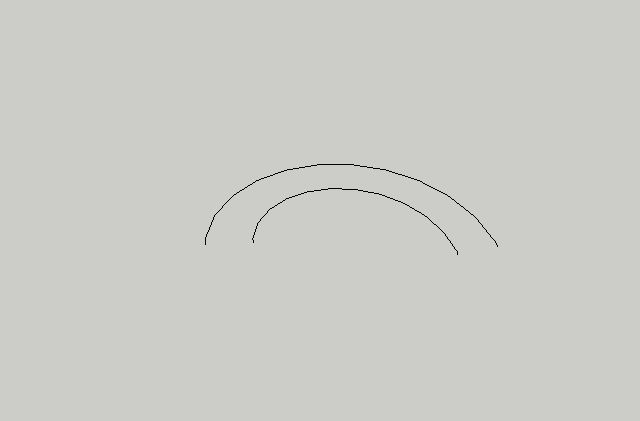
Then i used the projections tools to draw up the edges.
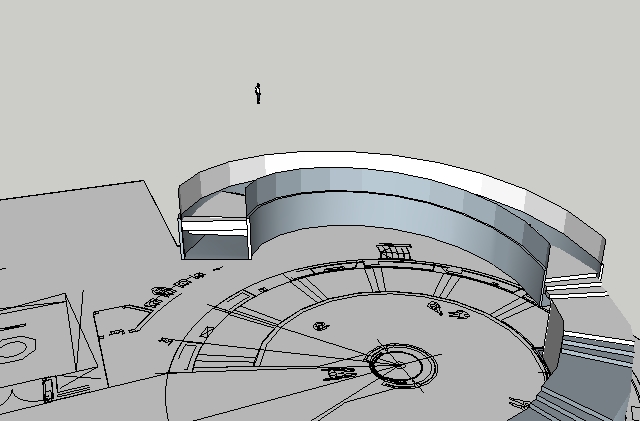
Then using joint push pull and switched it to create one face option to create the ballaustrade.
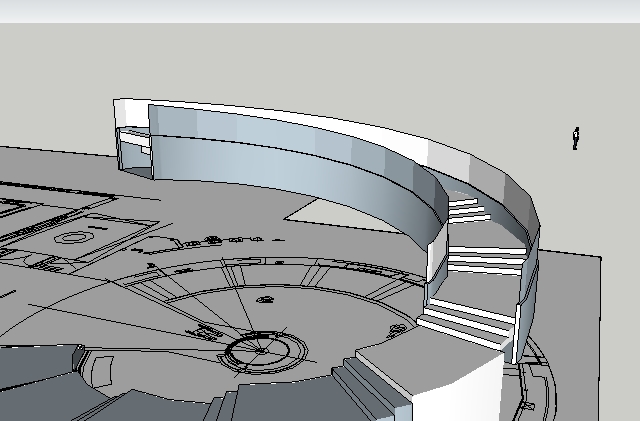
Hope it helps
-
Thanks Toby, can i ask which sets of plugins you needed to do all of those commands? I currently have 1001 bit, weld, shape bender and podium. Sounds like i need some more!
For example where are these from:
tool on surface offset
joint push pull
projections toolsThanks again for your help.
Jonathan
-
Hey,
sorry meant to add them as well, here are the links but you should look at the plugin list as well
http://forums.sketchucation.com/viewtopic.php?p=250026
tool on surface offset http://forums.sketchucation.com/viewtopic.php?t=11212
joint push pull http://forums.sketchucation.com/viewtopic.php?t=6708
projections tools http://forums.sketchucation.com/viewtopic.php?t=1512 -
Hi Jon,
I'll take a look adnd get back to you. what sort of ballustrade are you looking for?
-
Thanks Toby,
Thats a great help. And blimey that is one hell of a long list of plugins, what could you do without them!! Have to say i find the 1001 bit really useful.
Cheers.
Jonathan -
johathanb
Several other comments for your consideration that may help you down stream;
I notice you have some of the primitive geometry in your model drawn on layers other that 0. SU is different than CAD programs in that all primitive geometry should be drawn on layer zero, components and groups are assigned other layers strictly for visibility control. For example select one of the stair groups and double click to get in the edit mode, select a line in that group and the entity info drop down. It should show that line on layer 0 not on the xxx layer. That is easily corrected by selecting that layer on the layer drop down , deleting and select option to move "things" back to layer zero. You can then recreate that layer name and then assign that group to that layer leaving the prime geo on layer zero.
That is easily corrected by selecting that layer on the layer drop down , deleting and select option to move "things" back to layer zero. You can then recreate that layer name and then assign that group to that layer leaving the prime geo on layer zero.
Hope I have not added confusion
-
jonathanB
Additional for you and =>different approach http://sketchup.google.com/3dwarehouse/details?mid=9df4585fbb0ebe4f427d16763a0ff49. The model was modified to align segs to avoid gaps, only bottom is show, primitive geo put back to layer zero, more use of components, Fredo's Curve Loft used to create bottom, no attempt to reduce model size , hand railing should be easy to model.
To see total you need to turn layers on -
Jonathan,
This may give you some ideas
http://forums.sketchucation.com/viewtopic.php?f=289&t=29484
........
See red staircase example and tutorial for modelling solid balustrades
for spiral and helical staircases
.........
You could model your whole staircase using this tool (dynamic component)Hope this helps
Howard L'
-
jonathanB
this file is an update showing a portion of an hand rail concept http://sketchup.google.com/3dwarehouse/details?mid=9df4585fbb0ebe4f427d16763a0ff49. I don't know what you want so it is a watse of my time to design very much. Some suggestion for you:- Use the follow me and keep plugin to avoid rotation of the profile if you use soemthing other than circler;
- Establish the profile ref at all segment break points so gaps do not form including at the tread and its riser so the profile follows the stair segments;
I think this approach keeps most of the effort you have into the model without having to start over.
Good Luck
Let us know how you are progressing
Advertisement







