Corner Cubby
-
Hi Guys,
It's been quite a while since I posted any work. I have been looking for a workstation that would fit in neatly to a living / dining rm corner. The area available is just over a meter square.
I thought I'd find something at IKEA but was not impressed with their ALVE Corner workstation (pic below) but liked the price
 So I set about designing something that would address my needs. The brief was,
So I set about designing something that would address my needs. The brief was,a. Has to fit into an area of 1 meter squared.
b. The seating position has to be parallel with the walls. I did not want to be looking at a corner.
c. Some kind of a privacy screen would be desirable.
d. Plenty of storage and desk space.With the initial design, which I call the Corner Cubby, I have addressed most of the above requirements.
The next step is to figure out an inexpensive way of putting the unit together. I have a friend with a woodwork shop that will do the job for me. I just need to source the materials and fittings. The attached PDF explains the fabrication process.Any comments welcome before I go much further.
Mike
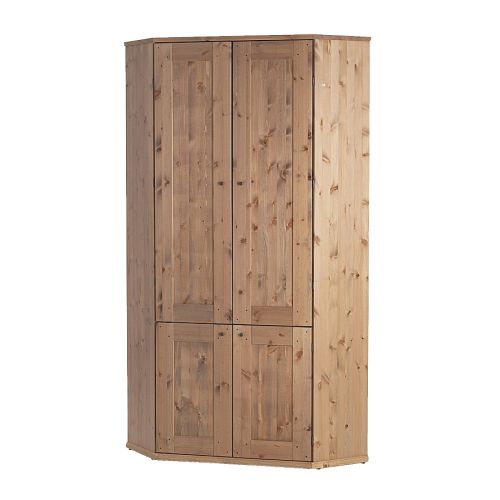
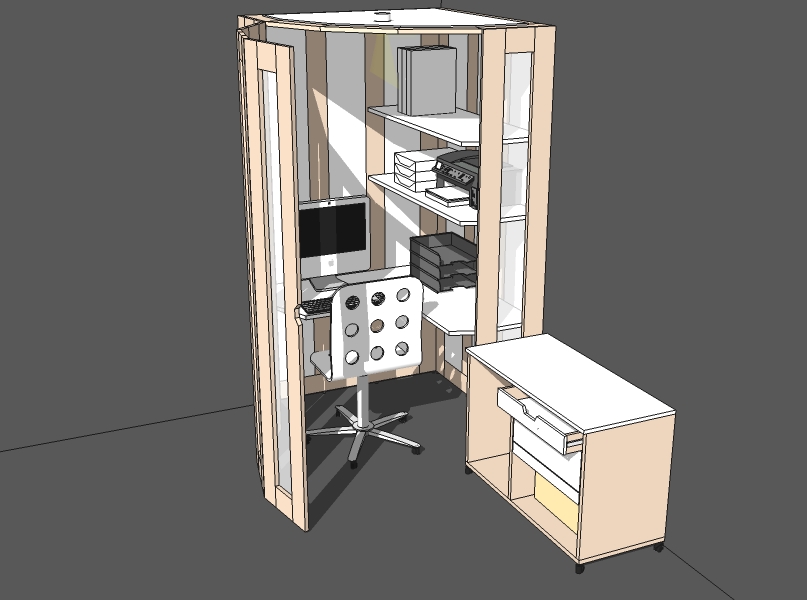
-
Mike - it looks good - I would advise at least 500mm of space where u are working on a keyboard / screen as you need a bit of space. i did not download your model yet but everything looks good - rule about 1m2 space is a little bit of a cheat if you are using the rolling cart as part of the set up!!!
edit - just downloaded the pdf and can see that it stores in the knee space when closed!
Hafele Ireland, based in Wicklow, will have everything you need for the project - your friend will need to have an account to get the stuff - trade only - or if you need it , I can get it. B&Q, ATlantic homecare or the other Irish hardware stores will have some of the stuff but not all of it.
PM me if you want ot discuss further.
-
Mayoral Tardis?
-
Mate it is all darn tight in there! I can imagine some swearing when the knees hit!
almost a shame the chair doesn't host somewhere within the fabric of the cabinet!
-
Thanks for the leads Dermot. I will check them out. I squeezed in a 500mm lead desktop and a 425mm 'elbow' layout area. So probably would be enough room. The mobile Storage unit can also offer extra layout space if rolled out, although it can remain under within the Cubby at still have access to the two drawers and file. Its cheating the brief a bit by having it as a roll out but as long as it can be tidied away that's okay.
Chris,
 'Time And Relative Dimension In Space'! Would hope so
'Time And Relative Dimension In Space'! Would hope so 
Hi Richard, I would hope that there would not be too much knee banging at all
 I actually designed the unit around the Jules desk chair http://www.ikea.com/gb/en/catalog/products/S29856865 as it had a flat back. I wanted to be able to store a chair within the unit when closed and the Jules was the best I could find for this job.
I actually designed the unit around the Jules desk chair http://www.ikea.com/gb/en/catalog/products/S29856865 as it had a flat back. I wanted to be able to store a chair within the unit when closed and the Jules was the best I could find for this job.Talking about fabric! I propose to use some sort of semi transparent fabric on the folding doors and side panels (not back ones) as it will keep the doors lightweight and also allow some light / visibility when in the 'privacy position'.
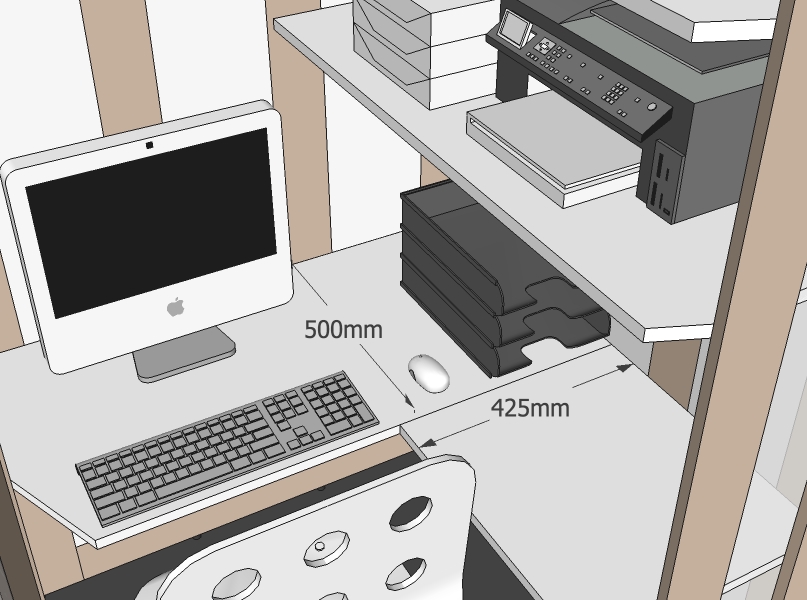
-
Will you be setting it to go back in time to show it to Richard?
-
@chrisglasier said:
Will you be setting it to go back in time to show it to Richard?
 It's on its way!
It's on its way!
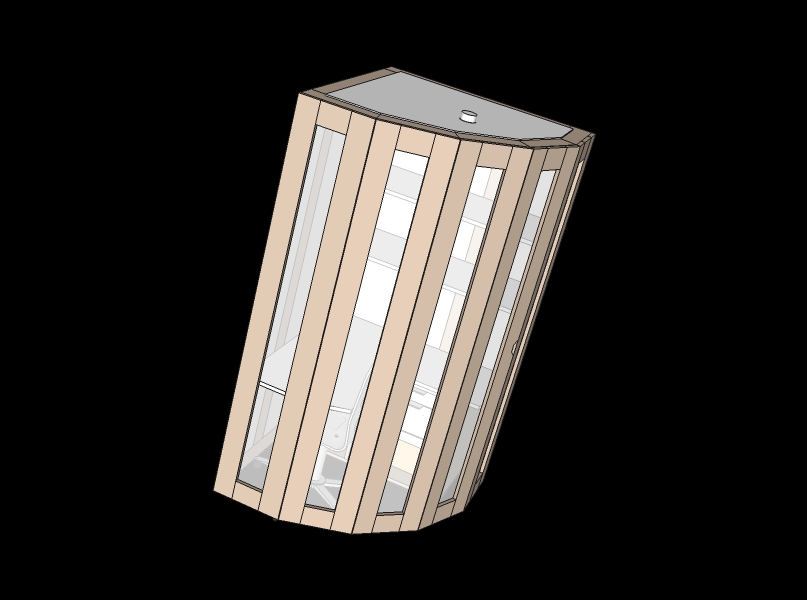
-
Just a small suggestion, if I may....I would move those shelfs above the monitor.
-
I see one possible issue with ergonomics; the left arm and the right arm will have different support.
-
Stefanq, Yes, good suggestion. It would look less 'busy'.
Notareal, As I have shown it there is no support for the left arm really. This suits me as I am right handed and just need the mouse area on the right. I can keep my left hand in my pocket
 The design is totally reversible so could suit a left handed person also. The shelves mentioned by Stefanq can also be on either side as they will fit either way.
The design is totally reversible so could suit a left handed person also. The shelves mentioned by Stefanq can also be on either side as they will fit either way.Thanks for all the feedback, much appreciated
 This is something I miss over the past couple of years since semi retiring and working by myself.
This is something I miss over the past couple of years since semi retiring and working by myself. -
Hi Mike,
a beautiful design and a good idea. I would give up the sideboard, which disturbs the harmony. Instead, I would extend the two ends for a little storage space.
Karlheinz
-
Karlheinz,
You have hit the nail on the head ... 'disturbs the harmony'! I find that a lot of home workers, especially in open-plan living areas, often are under pressure to keep their office work space nice and tidy! Personally I am a slob when it comes to work space but with a Corner Cubby, I could just close the doors and no one would see the mess

To extend / improve the storage space the shelves could run on both back panels. This may make things overcrowded but when the screen doors are open it should okay.
Mike,
When I have all the bits and pieces figured out I will post the model with a full parts and fittings list. It would be nice also if I could have the prototype put together. Dermot's headsup on Hafele http://www.hafele.com/ie/ was just the source I needed, it has all the fittings I think I need and some that I was not aware of

The only fitting I need now is some kind of a spring loaded 'glider' / caster that would fix to the leading folding door. I think it probably would have to be spring loaded to cater for uneven floors. Maybe Hafele have something, will have to check fully.
-
Wow, Mike, that's a great idea!

-
I think this is what you need. Be careful with the hinges (170 degree or so) for full opening. Still. I'm not sure if the doors will stay closed. Hafele used to have this product in my country. The product is wing line 170 from hettich (manufacturer)
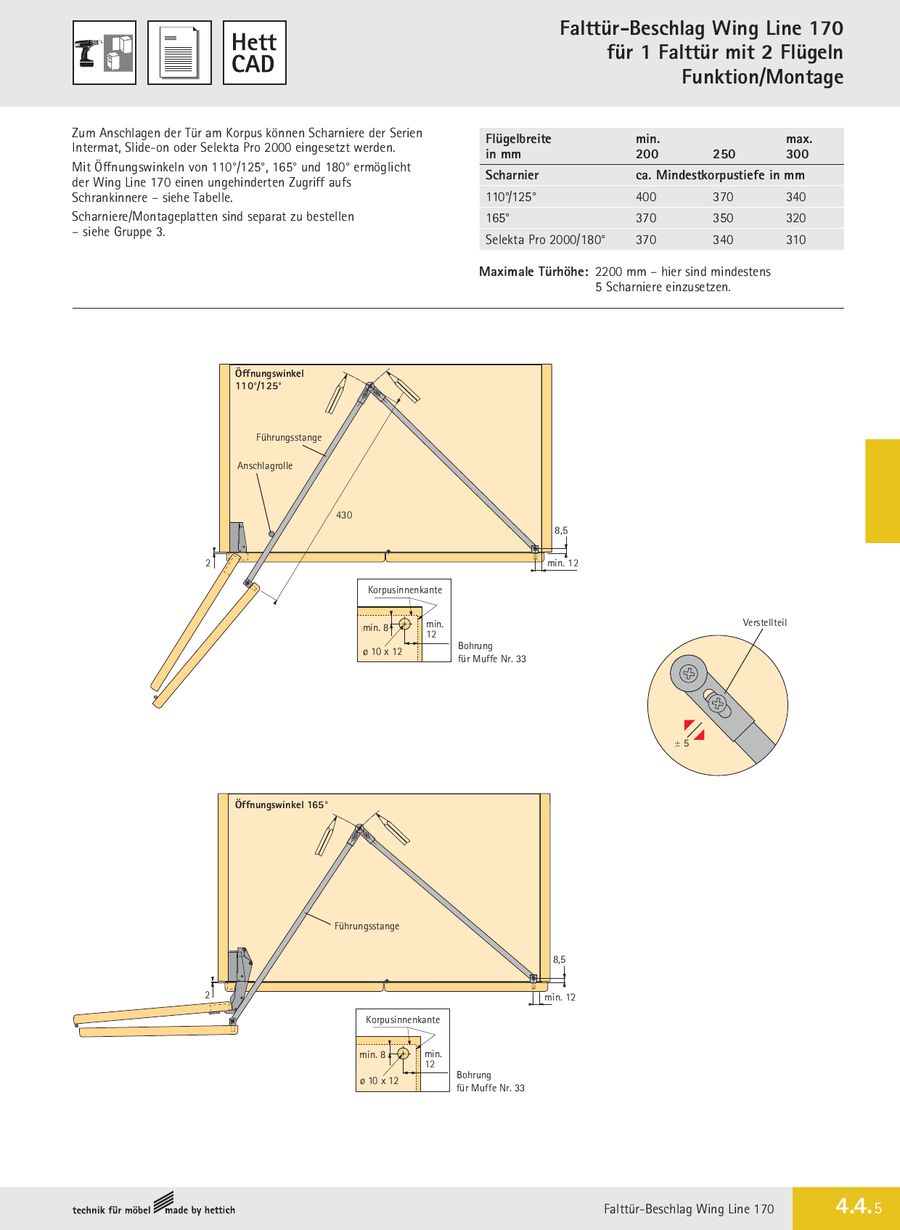
-
Sorry about my last post. I didn't payed attention about how the doors will work, my mistake. So, forget about my recommendation, I'm feeling kind of dumb right now. Apologies!

-
@stefanq said:
Sorry about my last post. I didn't payed attention about how the doors will work, my mistake. So, forget about my recommendation, I'm feeling kind of dumb right now. Apologies!

No need for apologies Stefanq. I really appreciate your comments and suggestions.
Mike
-
I've found a little time to progress the Corner Cubby a little further. It's just a PDF outlining the idea and including the optional L Shelves that were suggested.
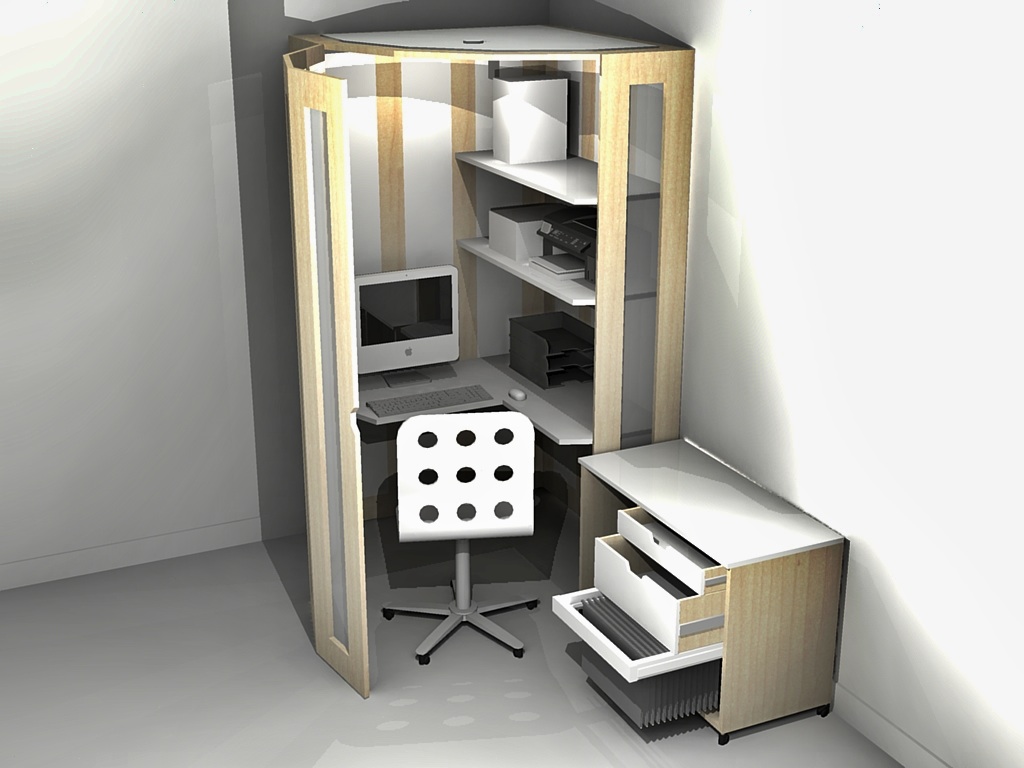
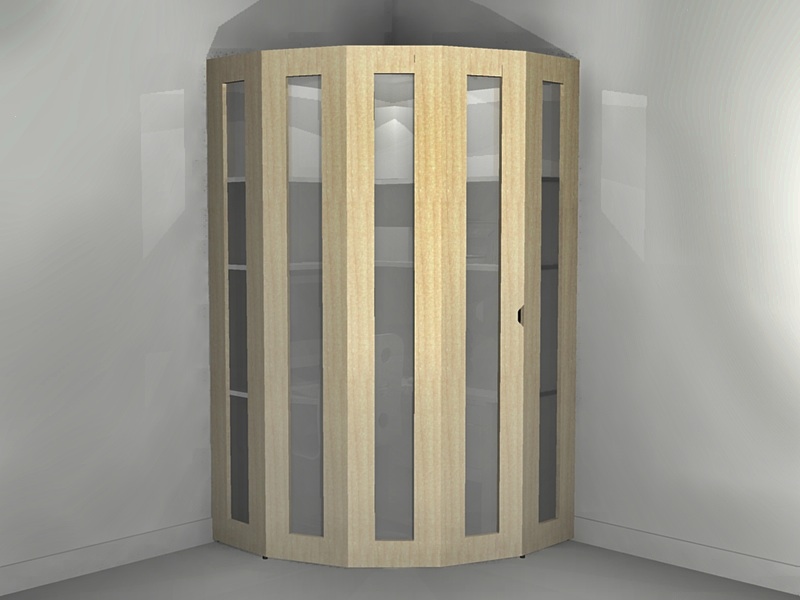
-
I like it! Is this a real project? Is there space for you to sit in it when the door is closed?
-
No. The idea is to use the folding doors as a privscy screen while working.
-

corner chubby! with privacy screen!
i'm sorry but i had to
 . everytime i saw this thread title it made me laugh.
. everytime i saw this thread title it made me laugh.
i hope it has internet connection.
Advertisement







