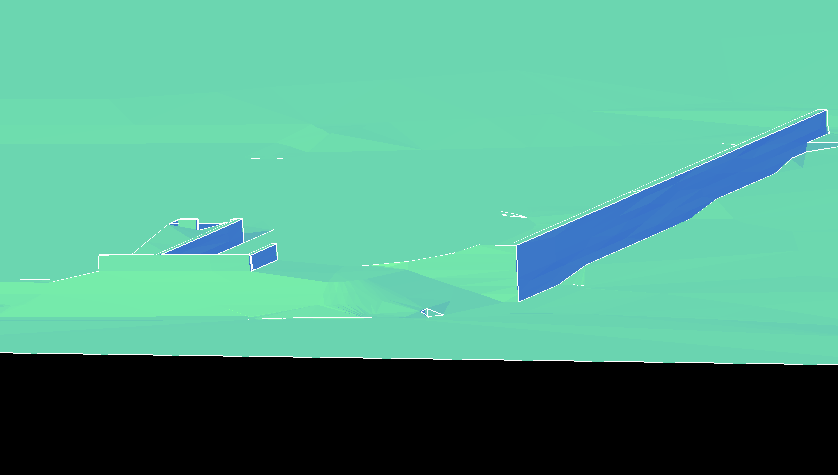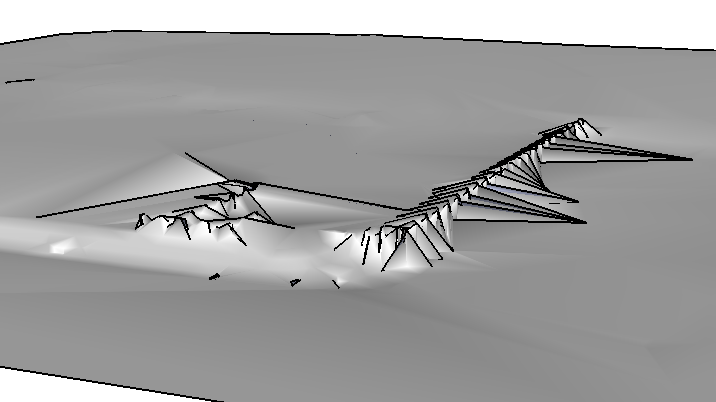Imported contours with walls
-
Hi all.
I have existing contour data that was imported from Civil3D, exploded into dumb objects and then imported into SU.
I took two screenshots. The first one is what C3D shows the surface. Note that the walls look great. Next shot is the imported version and using the sandbox tools. It is u-u-ugly!
Any ideas on how I can get it to look better? If you want the .dwg file and/or the .skp file let me know.
Thanks!

-
Oops! Here is the second pic.

-
Can't you import a dwg made from the data ?
-
@tig said:
Can't you import a dwg made from the data ?
Hi Tig,
I did. Here is my .dwg file.
(Hmmm - the .dwg file extension is not allowed)
-
You can't mesh from contours where they are stacked vertically - the sandbox from_contours tool can't determine which order to use them...
Import the dwg, edit it and group the walls 'contours' separately - edit their group and draw over their main edges to form/face their shapes - you really don't need all of those contours !
Then ensure the bottom footprint contours of the walls are also in the main contour group - select them and edit>copy... >paste-in-place. Now use the sandbox tools on the simplified contours...
Finally intersect the mesh with the wall group and then edit the mesh to remove unneeded bits below the walls... -
@tig said:
...Import the dwg, edit it and group the walls 'contours' separately - edit their group and draw over their main edges to form/face their shapes - you really don't need all of those contours !
So would you erase the in-between contours on the walls and just leave the topmost and bottom-most one? Then would you just group the topmost ones together? Trying to understand how to make this work as this is the main part of what we do.
Rick
-
If a wall is vertical for intents and purposes just use the top and bottom lines and make faces by drawing vertical edges - if these would not be quite vertical then I'd recommend making them so, by drawing vertical lines constrained in the z/blue with the shift key...
You need to remove all of the walls 'contours' from the mix eventually, so group them out first, then within that group make a subgroup to draw the wall proper [top down] - later erase the unneeded other lines - but wait till you definitely don't need them - you will need to make the foot of the wall following a slope ??
Advertisement







