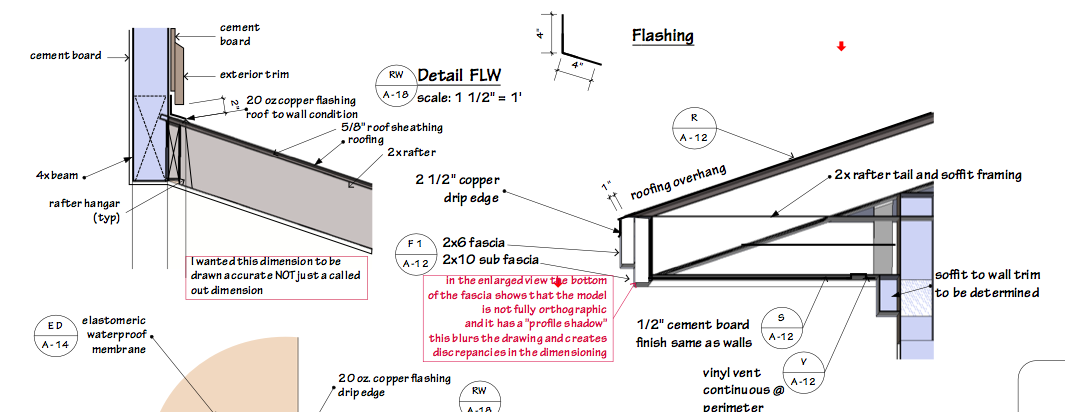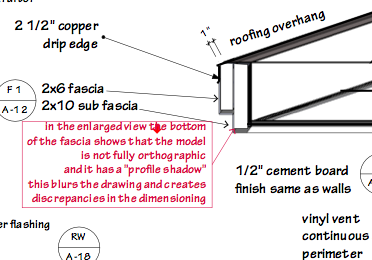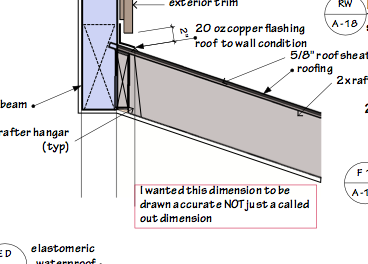Page scale in layout
-
How do you set a page scale when drawing in layout?
-
What do you mean? LayOut pages are 1:1, and you set the scales of model viewports individually, there may be differently scaled views on the same page.
Anssi
-
I have a similar question.
I have been doing a set of working drawings in SU/LO. My second set so still working out the bugs. My typical sections @ 1/8" scale look fine, but when I enlarge them for
details, there is a slight angle to the model, so I get these thickened lines. Because I built the model pretty tight dimensionally, ( you can easily type in the dimensions needed) my intentions were to use the model at most scales. Well, when I get down to details NOT modeled in SU, like flashings, trim details, drip edges... I can "over draw" the SU model in Layout, (the model is scaleable... to a point) but I cannot "scale the element" being drawn. i.e. 3" flashing. It works okay...but is not ultimately "dimensionable" (except if I use the dimension tool, it will read the dimension, with the right settings, I can have the dimension tool on and resize the shape (created in LayOut) but that is troublesome, slow and individual. Is there any way I can "set the scale of the drawing" in LayOut, draw a line, or shape, i.e. rectangle, and have an accurate reading (in the info box on the lower right corner) and or type able dimension?
That way I could over draw the enlarged SU model (where the pixels start to get too blown out) and have my details accurately rendered and dimensioned?
Thanks for any insights, perspectives and work arounds.
aloha
red



-
@anssi said:
What do you mean? LayOut pages are 1:1, and you set the scales of model viewports individually, there may be differently scaled views on the same page.
Anssi
yes, but if I want to draw a square at say 2'x2', I draw the square and type in the dimensions. how do I get it to show up on the page at my desired
scale. -
@redinhawaii said:
(where the pixels start to get too blown out)
That issue makes me think you are using raster rendering instead of the more useful - in my experience so far - vector style. Try changing over if that's the case.
-
Tim,
yes, the vector vs rastor style helped with the lines.
Now how about page scale in LayOut....it would seem this should be a competent "two d drafting program" too, I have not found a way to work that though.
Any insights?
aloha
red -
@redinhawaii said:
Tim,
yes, the vector vs rastor style helped with the lines.Excellent. IT also makes the file much smaller in general.
@redinhawaii said:
Now how about page scale in LayOut....it would seem this should be a competent "two d drafting program" too, I have not found a way to work that though.
Nor me, yet. It would be nice to be able to use LO for quick diagrams etc.
-
For quick scale things, I turn on grid, use grid snap, and draw a dimension to a rough scale I want (typically 1" = 1'). Then draw something. If the scale isn't exactly what I want, I select all, hold down shift (to keep aspect ratio constant), scale, then type the exact scale I want, e.g. I draw a 3",6" rectangle to represent a 30'x60" floor plan, but I want that scaled, so I scale, and type 1.25,1.25 to get a 36'x72' floor plan.
If this of great interest, it would be a reasonable feature request to have VCB, er, measurement box input be scaled, so if I drew a rectangle and then typed 3",6" to get a 3" by 6" rectangle, but figured it was 1" = 1', to directly be able to type 30',60' and have it scaled for me. Is that what you're looking for?
b
-
Yes, I would like to be able to "input actual dimensions without interpolation" to a specific scale and have the drawing come out that way. In the "measurement box".
Is this possible? I kind of can do this with the dimension tool, i.e. make a line and then dimension it (set the scale of the dimension tool first) and drag the line to a specific length.
But this has to be done on every line and face created, I cannot "set the scale that I want to draw in" and draw / or input the dimensions in the measurement box and draw away...
This way I can have my SU model, and do 2d drawings in support of that model, most specifically details that don't need to be modeled in 3d, things like embedded rebar, flashings, connectors, piping, layers of materials, like roofing underlayment, grout or mortar.... the list goes on.
What I am finding about SU/LO is that it "mirrors" or replicates the design process quite well. I do initial massing studies, via an initial model, to see how it feels on a space, I can grab topography from google earth, find the contextual location too, and get a pretty good look at how the building will live on the site.
Then do some more "schematic design" and once that is sorted out a bit, can do various "options" studies and start to refine the model and "build the building".
Once the building has been built, accurately, and the major components modeled, like walls, floors, structural members. I now have the basis for creating detailed drawings for my project. This process is exactly how most buildings are designed. but currently the opposite approach is how most buildings get modeled... once the drawings are done the model is created FROM the working drawings... by using SU and LO, I can stay in the process of design within the software and not have to jump between platforms.
A few more tweeks and this could work well.
aloha
red -
@bjanzen said:
If this of great interest, it would be a reasonable feature request to have VCB, er, measurement box input be scaled, so if I drew a rectangle and then typed 3",6" to get a 3" by 6" rectangle, but figured it was 1" = 1', to directly be able to type 30',60' and have it scaled for me. Is that what you're looking for?
b
I second this - it would be a very useful feature. It would be great to develop this and additional Layout features similar to those in ACD Canvas 11, which incorporates the features red and others have mentioned.
-wb
Advertisement







