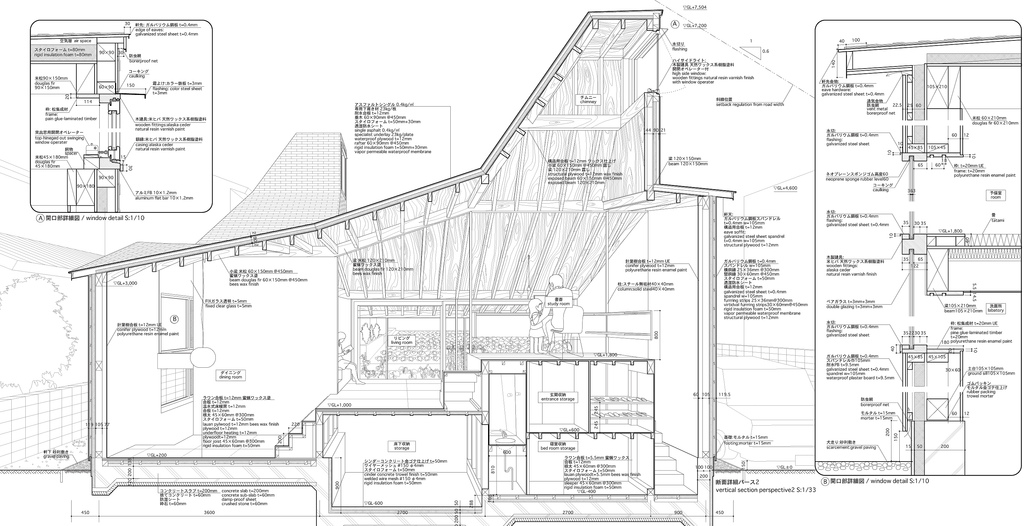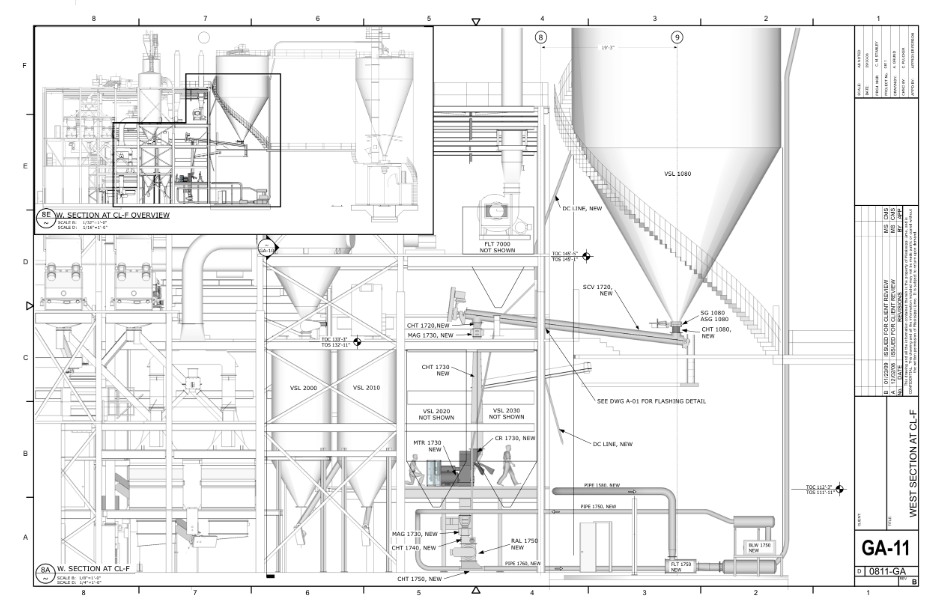Construction & Working Drawings - Discussion
-
Hi All,
This has been a good discussion to follow, I've appreciated everyone's insight and comments.
I'm an architect as well, and it's interesting to look at how technology again is going to change the way we produce drawings (similar to CADD in the 80's).
I think at one level, there needs to be a change in how we think arch drawings need to "look". In some ways, we've continued to hold on to methods from the hand drafting days (e.g dashed lines for above or hidden items, etc)even though we now have the ability to do color transparency, x-ray view, 3D views, 3D section, etc in very quick fashion. I think these methods in many ways can communicate much clearer to a contractor for scope, design intent,resolve detail issues, etc. Take a look at Dennis F's work at insitebuilders.com, or Mortenson Construction as other people pushing the use of SU in very compelling ways.
Guess my thought on this is, I don't think we should try to make SketchUP into everything the bloated BIM software or CADD apps are. Adding additional dimensions (like angle and radius) to Layout, and improving linetypes are great suggestions. But it would also be great for us architects to explore the possibilities in new ways of graphic communication that the software allows us to experiment with.
I believe SU and Layout is going in the right direction, and is already in its present state extremely capable, more than we give it credit for (and this from a $500 software that in some cases rivals the $6000 BIM software I use, that shall remain nameless........)
WB
-
Here's a link to Dennis' blog, if anyone's interested:

3D Construction Modeling
Small, Simple and Sustainable Construction Books
3D Construction Modeling (insitebuilders.wordpress.com)
-
Another example of this is Atelier Bow Wow.

-
I for one have learned to wait for new standards. As a fresh young Architect "out of the blocks". On my first commission, I design a "new" door jamb. Looked great on paper, even the contractor thought it would work OK. Well you can guess what happened. We failed to account for movement in the material due to humidity, and the detail failed:-( Since we were under construction, and because the fix was easy, the contractor just fixed it. Now I wait for standards to be developed by those with more insight into these things:-)
This doesn't mean that we should not try out new technologies. My office was among the first to do CAD (on a IBM PC with 640k of ram, a 10 mb HD, and CGA graphics):-), but none of that impacted the construction process. Btw, that's a interesting way to present a building section. If I can be sure that the drawing can be maintained through the process of production drawing revisions, I would consider using it in a working drawing. Was it drafted by SU, and LO? Perhaps someday, Cad will go the way the fax went, yielding to email while I was waiting for one that would survive the rigors of the construction environment:-)
UGH!!!! I am sounding like one of those done it all old farts. Time for my last word on this matter.....
-
I think in the case of Atelier Bow Wow they are an Avant Garde Tokyo architectural firm that just likes pushing boundaries. Their book "Graphic Anantomy" is really worth a look, and the approach to a different style of working drawing is very refreshing. Oh and I believe they are hand drawn, but I'll stand to be corrected.
-
hmmm, looks like a cad drawing to me or a whole load of letraset
-
-
@honoluludesktop said:
This doesn't mean that we should not try out new technologies.
I really think that new technologies as currently conceived are holding us back! Please note this:
@unknownuser said:
Stanford's Center for Work, Technology and Organization is, in its words, "the only university-based research center in the United States focused on studying work and the interplay between work, technology, and organization." On one side of the interplay there is technology - singular and strong - and on another, work - diverse and somewhat in awe of its partner. In these circumstances, organization falls to the strongest, with little recognition of the need, for example, "... to learn how to document work practices in a variety of settings more effectively and how one can then design technologies to assist rather than obstruct those practices" (one of the Center's research objectives).
So what are the "documents" we use to buy materials and get them fixed. In reality we use lists of things to do, sketches, markings on built parts and instructions (mostly verbal). That's how buildings get built. If we could push our new found multimedia technology in this direction, think hard about it, you will come to the conclusion we can miss out interpreting orthogonal drawings. Then we won't need Layout - making this post controversially pertinent to this forum and topic.
@honoluludesktop said:
UGH!!!! I am sounding like one of those done it all old farts.
-
One thing for sure, Stanford's Centre for Work, Technology and Organization would not win any prizes for plain English.
-
@watkins said:
One thing for sure, Stanford's Centre for Work, Technology and Organization would not win any prizes for plain English.
Well said, and then ... ?
-
Hi. Hopefully this adds value to the discussion. Here are some new resources for this topic that I feel are relevant/ important:
SketchUp vs Revit: A Comparison: http://bit.ly/Skp_vs_Rvt
Examples of full construction documents using only SU Pro/ LayOut (along with some photos of resulting completed projects): http://bit.ly/condocs_supro
New downloadable Course Content Sample: SketchUp for Architects Engineers and Construction (AEC): http://bit.ly/su_aec_sample
http://picasaweb.google.com/lh/photo/BXLPTYnxNiS9a9usLD7cSA?feat=directlin
A Recent sample of construction document from SU Pro/ LO3 minute video (already posted in this topic- apologies for repetition): http://bit.ly/view_vid
Feedback and comments very welcome.
-
Nice drawings Paul. I just don't understand people that try to tell me SketchUP can't do 'real' drawings. It's simply a matter of getting some practice with making proper use of the tools. You might possibly be able to argue that more powerful tools are need in SU/LO and that's fine, but I've done the major drawings for our new house entirely in SU/LO with no real problems other than hitting a few interesting bugs.
I do look forward to the dimensioning in LO getting better (it's good enough to be worth criticising right now) and to the inclusion of some better tools for making section views better looking without quite so much work.
-
We are using Layout for Construction Documents. I believe is it best way to create them if you want to use and maintain your sketchup model through out a project.
These are example a of CD done with Layout:

I'd be happy be help people learn to use layout for CD's. If are a dedicated Sketchup user and are interested in Using Layout, please contact me.
Mitchel Stangl
-
HI Mitchel,
Always enjoying checking out your projects ..... even if it does give me a mild headache

Mike
-
@mitchel stangl said:
These are example a of CD done with Layout:
[attachment=0:m5hsn670]<!-- ia0 -->0811-GA-example-1.png<!-- ia0 -->[/attachment:m5hsn670]
So if I understand your drawing, the mouse enters the trap......
-
Dear Mitchel,
Those drawings are very impressive, and so I might indeed be in touch. I tend to use Sketchup for preliminary design, and then switch to AutoDesk's Inventor for final modelling and 2D draughting. I haven't really investigated the potential of Layout even though I have the Pro version of Sketchup.
Kind regards,
Bob -
I've just started attempting the use of layout for CD's..........really just elevations of the building however. It's a bit clumsy for adding notes and the like. Anybody have a way to set and maintain a default for text, leaders, etc? I don't have an issue for use of SU models imported into LO for prelim drawings, but find it would certainly be way more of an issue for finished CD's. AutoCad was made for tech drawings, SU and LO are purely for presentation of ideas.
Anyway....any methods for setting text, line, arrow leader, etc defaults. They seem to need to be re-set with every different task.
Chris
-
The tool defaults are set by the templates, so if you create a document to the style you like, and File->Save as Template, then all those things should be set properly for you.
b
-
I should add one other clue for the experts in the crowd: LayOut files are zipped files, containing resources and XML. Look at styleManager.xml in the unzipped directory to see all the style defaults.
b
-
@krupster51 said:
I've just started attempting the use of layout for CD's..........really just elevations of the building however. It's a bit clumsy for adding notes and the like. Anybody have a way to set and maintain a default for text, leaders, etc? I don't have an issue for use of SU models imported into LO for prelim drawings, but find it would certainly be way more of an issue for finished CD's. AutoCad was made for tech drawings, SU and LO are purely for presentation of ideas.
Anyway....any methods for setting text, line, arrow leader, etc defaults. They seem to need to be re-set with every different task.
Chris
It is really easy. Pick a tool, text, for example, set it up before using it. It will stay that way until you change it again. Easy!
Mitchel
Advertisement







