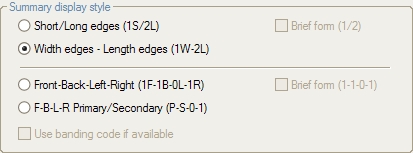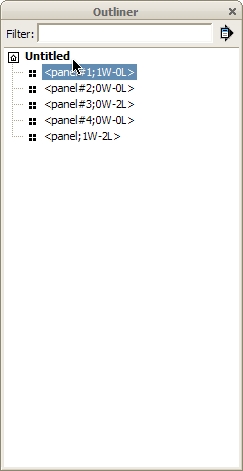[Preview] Skabinet (make cabinets with Sketchup)
-
Very good... very interesting... I watch with interest...

-
Great idea, NewOne!!! Let me make a list of things to consider.....
-
to dedmin: Only some of cutlist optimizing software accept automatic input of edging. As you may know, CutMaster 2D http://www.cutmaster2d.com/ doesn't accept this, but it accept manual input of edge banding. What software is that, of window which you are displaying?
to TIG: thanks for your appreciation. I learned a lot from sketchucation and you (and others) helped me in the process.
to utiler: I'm waiting for your list!

-
You should post about this in the woodworking forum too. Point back to this thread. I'm sure you'll generate lots of interest there!
Looks like its coming along great,
Chris
-
@chris fullmer said:
You should post about this in the woodworking forum too. Point back to this thread. I'm sure you'll generate lots of interest there!
I can't find such forum on sketchucation. Can you give me a link?

-
Okay, had a quick look....
-
Option to select either top bottom or middle for the piece you are building. would be handy for dividing shelves, gables, etc.... In addition to this maybe the option to set the size of the shelf and divide into multiple shelves....
-
You should consider the option for a set width. Say you are layout out the bottom shelf around a corner. the way you have shown in the video is to set width one way then the other whereas choosing the extent of the whole cabinet the giving it a depth of say 600mm, choosing the side to offset and BAM!!!!
-
Consider a simple 'kick' function. The Kickboard is the bottom section of a cabinet that is generally 120-150mm high and offset say 50mm in from the line of the cabinet face.....
-
Also consider overall profiles. When we engage a cabinetmaker to make joinery he takes overall measurements and works back his thicknesses and whatever he has left is what it is.... This way we are working the opposite; building from the ground up so we need to know that the kick is 140, floor is 16, benchtop is going to be 65 then take off the rest to determine the height of the carcass.... Maybe a simple tab could be added to the dialogue box to set, your overall heights then input your known data [kicks, tops, etc to make things a little quicker...
Anyway, enough for now. I'll give it some more thought......
Great work, mate!!! -
-
Hello, new one.
good idea, can be a great plugins.some suggestions:
- To save, complete models (which may be modified in idem plofile builder, but the complete cabinet)
- Draw cabinets full , not only the panels separately (as in the video)
- Choice of different types of fronts. (Drawers, door panel, doors
with glass, doors with metal frame etc ...) - Incorporate hinges and Puxadores. calculate number of hinges, Puxadores and screws
- If used, mdf panels for cabinets, calculate the linear feet of singing.
- keep in a folder, plugins folder within the busiest commercial textures used.
For the cabinets.
For example, in Argentina, almost all the cabinets that are made. plates used this company:
http://www.masisa.com/arg/esp/productos/tableros/270/1566/
plugins for view
- http://www.tomatoes.ch/blog/
- OSCarcase.rb
-
Diego, I would probably start with the core cabinet elements, not too often you will need to show screws and hinges; if so it will be at close detail. Hence only requiring high detail components placed where needed for detailed viewing. Otherwise the model gets overcrowded.....IMHO

-
utiler >
if, of course.
I only meant, that can calculate the amount of screws, hinges and Puxadores
the design of these elements, can be somewhat simplified or absent. -
@diego-rodriguez said:
utiler >
if, of course.
I only meant, that can calculate the amount of screws, hinges and Puxadores
the design of these elements, can be somewhat simplified or absent.You are right! This is one of my next tasks after I will finalize the first version. All those elements can be absent from model, but still counted in report. It can be made by a simple script which will add the required amount of hinges based on door's height, same with screws.
-
@diego-rodriguez said:
utiler >
if, of course.
I only meant, that can calculate the amount of screws, hinges and Puxadores
the design of these elements, can be somewhat simplified or absent.SURE....

-
Looks like you have the makings of a very handy tool there newone - I await further developments. Very good work so far!

-
This looks like it will be a great tool. I noticed that the description only references metric measurements. Is that determined by the plugin or does the plugin use the units set up in SketchUp?
-
I don't know much about building a ruby script but I do know cabinetry construction if you need input. Customization of panels, pedestals, ladders, cletes, rabbits, dados, frameless (euro) or face front styles would make the script useful. Of course if you are a cabinet maker you are probably already aware of these things.
oh..and adjustable shelves.
-
Newone this is great,
It is the plugin I would make - if I knew ruby. Cant wait to use it

-
@jack barnhill said:
This looks like it will be a great tool. I noticed that the description only references metric measurements. Is that determined by the plugin or does the plugin use the units set up in SketchUp?
I'm planning to make it adopt Sketchup's units, but for now I don't really know how.
-
@linea said:
Newone this is great,
It is the plugin I would make - if I knew ruby. Cant wait to use it

I learned ruby JUST to make this, believe me! You can help with ideas, instead

-
Excellent Andrei! I really need it! Do it!
-
@newone said:
to dedmin: Only some of cutlist optimizing software accept automatic input of edging. As you may know, CutMaster 2D http://www.cutmaster2d.com/ doesn't accept this, but it accept manual input of edge banding. What software is that, of window which you are displaying?
to TIG: thanks for your appreciation. I learned a lot from sketchucation and you (and others) helped me in the process.
to utiler: I'm waiting for your list!

This is a CutList Plus software. To export my data from SketchUP to CutList Plus I'm using CutList plugin. CutList Plus supports import of cvs or txt files. It recognizes four types of banding information:

I'm using the second format and attach banding information to the name of the component using ; as a delimiter:

Here is the cvs file created by the CutList plugin to be imported in CutList Plus: Untitled_CutListPlusImport.zip
-
Looks great! So you are creating individual boards that are components, right? Then they are grouped together in a group.
How easy would the cabinet (group) be to edit or change size? I am working on a ruby that allows one to copy the whole group and automatically makes unique except where internally for the new cabinet/group, the components will not be unique to each other. If that makes sense. This part is done.
The idea is to make say a prototype cabinet or drawer. Copy or clone it. Then edit its dimensions with part II of my tool and bang! you have a new cabinet.
Perhaps FredoFreeScale does that. I have not check yet.
Advertisement







