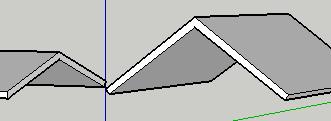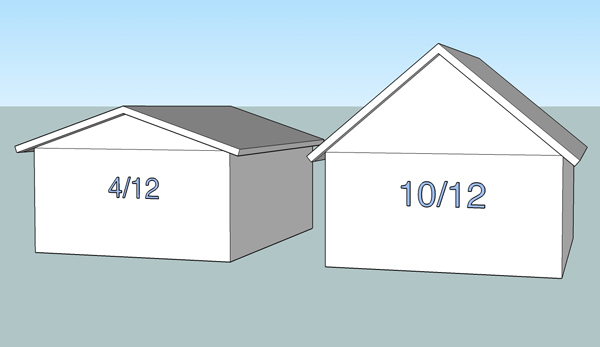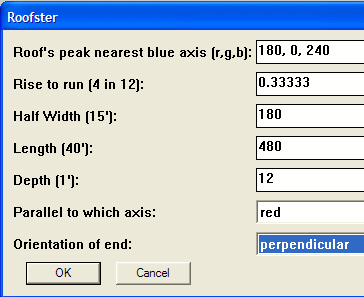Modeling Roofs
-
I want a simple, gable-ended roof. You draw the end, then PushPull it out to the length you want. Simple enough.
Simple? I've yet to figure out a simple way to draw the end (unless the pitch is 12 in 12). Eventually I wrote a little Ruby for the job, but the thought still nags: there must be an easy way to model this. Is there?

-
As I draw roofs all the time I have made a 2d section through a roof, fascia, tiles the lot - all saved as a component. (You will need different components for different pitched roofs and they can be as simple or as complex as you need.)
I place this carefully in position, and then extrude it, either for the length of the building, as a simple gabled roof, or use follow me and it creates a hipped roof. Simples!David
-
Martin,
Have you tried TIG's roof maker plug-in? I've used that for what you show below, and many other roof/eave configurations. It's a great script.
Best,
Will
-
I've found that the 'roof' plugin by TIG takes care of most of my roofing needs!
http://forums.sketchucation.com/viewtopic.php?f=153&t=3470
have you tried that?
-
pipped at the post by wbarch
-
Yep, I like TIG's 'roof' ruby too. It is quick and effective, but as with all things if you want more detail or complexity then you may need a different approach (mine being one such way). I need the complexity because I then use a section through the roof to illustrate the construction. But if you just want simple roof elements then TIG's is hard to beat.
David
-
@dcauldwell said:
I have made a 2d section through a roof
That works, but it pushes the challenge back a step. Permit me to reformulate the question: is there an easy way to get the original cross section?
@bocomofo said:
I've found that the 'roof' plugin by TIG takes care of most of my roofing needs!
TIG does great work, doesn't he? I looked at roof.rb but it wasn't an exact match. I want a roof of a specified depth in a separate .skp. It gets imported into a completed model (and turns into a component on File/Import). TIG makes the assumption that you want a roof on something (which is quite sensible), and that "something" is already in your model (which is not my case).
-
i might be misunderstanding so...
you just want a way to make the gables at different pitches?
something like these?

do you want them to be a set length (these for instance were drawn on top of wall 16' apart) or are you just concerned with the angle?
are they all going to be fractional pitches (4/12, 5/12 etc) or do you use degrees as well?
-
here are a couple of ideas.. one shows just the angle being made and the other shows it being made with a set span..
the key (to me) is using the units of the pitch to your advantage.. for instance, 4/12 mean up 4 and over 12 so that how i got the angles (entering the length in the measurement box at the lower right.. i used inches but the units can be what ever you want.. if you want it to a specified degree, just use the protractor instead.
[flash=640,385:1ca3tbdv]http://www.youtube.com/v/svuWcKQ6MWw&hl=en&fs=1&rel=0&color1=0x2b405b&color2=0x6b8ab6[/flash:1ca3tbdv]
-
Hi folks.
Don't forget that you can enter pitches in the Dimension box (DB) instead of an angle when using the Protractor Tool.
For example, for a 4:12 roof, enter just that in the DB.
Using the Arc Tool with 2 segments will get you a very quick 12:12 pitch or 45° angle when you draw a half circle. You will have to unsmooth the roof apex after pulling the end face to create the roof.
Just ideas.
-
Smart modeling, Jeff. Thanks.
-
Wow.... That roof ruby script from TIG is a thing of beauty and really saves a lot of time... Its like magic :O) Now if only I could get tools on surface to work... still working on that set up... LOL
-
@unknownuser said:
i might be misunderstanding so...
Nice tutorial! You understood.
Actually, I'm working on my tutorial's Ruby section and I want to suggest that this is a good example of a deceptively simple drawing that is really helped by having a Ruby.
Using this is easier:

Advertisement







