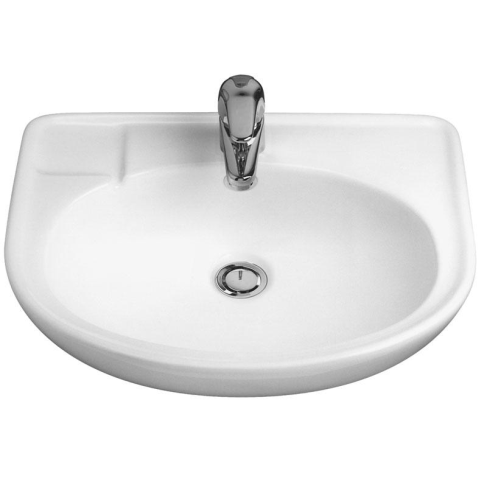Modelling from 2D [basin]
-
Hey guys,
I have a series of fixtures and fittings i want to model that are available in 2D dwg format.I've attached a skippy containing the plan, front and side of a 2D imported file and was wondering how is the most efficient way of creating the 3D?
I recall seeing a short tutorial a while back of car modelling where 2D lines in plan and elevation were lined up and somehow used to map the surface but for some reason I can't find it!!! And it was before Chris's Loft tool was released...
So anyway, any ideas would be much appreciated.
BTW, attached is a pic of the basin in question....

Many thanks,
-
ummm...you forgot the skippy.

-
-
Any ideas.....?
-
Look at some of the car tutorials on how to model a 3D car from 2D plans/elevations. A basin is no different.
-
Thats what I thought, TIG. But do you think I could find a good car tutorial!!!
Thanks for the reply.
EDIT: Just found one on 3DWH... Thanks TIG!
-
Can you point me in the right direction here. Which car vid did you look at?
I too am looking to model a vanity with basin..
http://forums.sketchucation.com/viewtopic.php?f=15&t=20161&start=0&st=0&sk=t&sd=acheers Jeff..
-
Try starting with this one, Jeff.
http://sketchup.google.com/3dwarehouse/details?mid=de3c151d9d1209fc5ef6f8ebfad7f16And a few youtube vids....
http://www.youtube.com/watch?v=CkmnICiHDU0
http://www.youtube.com/watch?v=GBI_SXWoOjcCheers,
Advertisement








