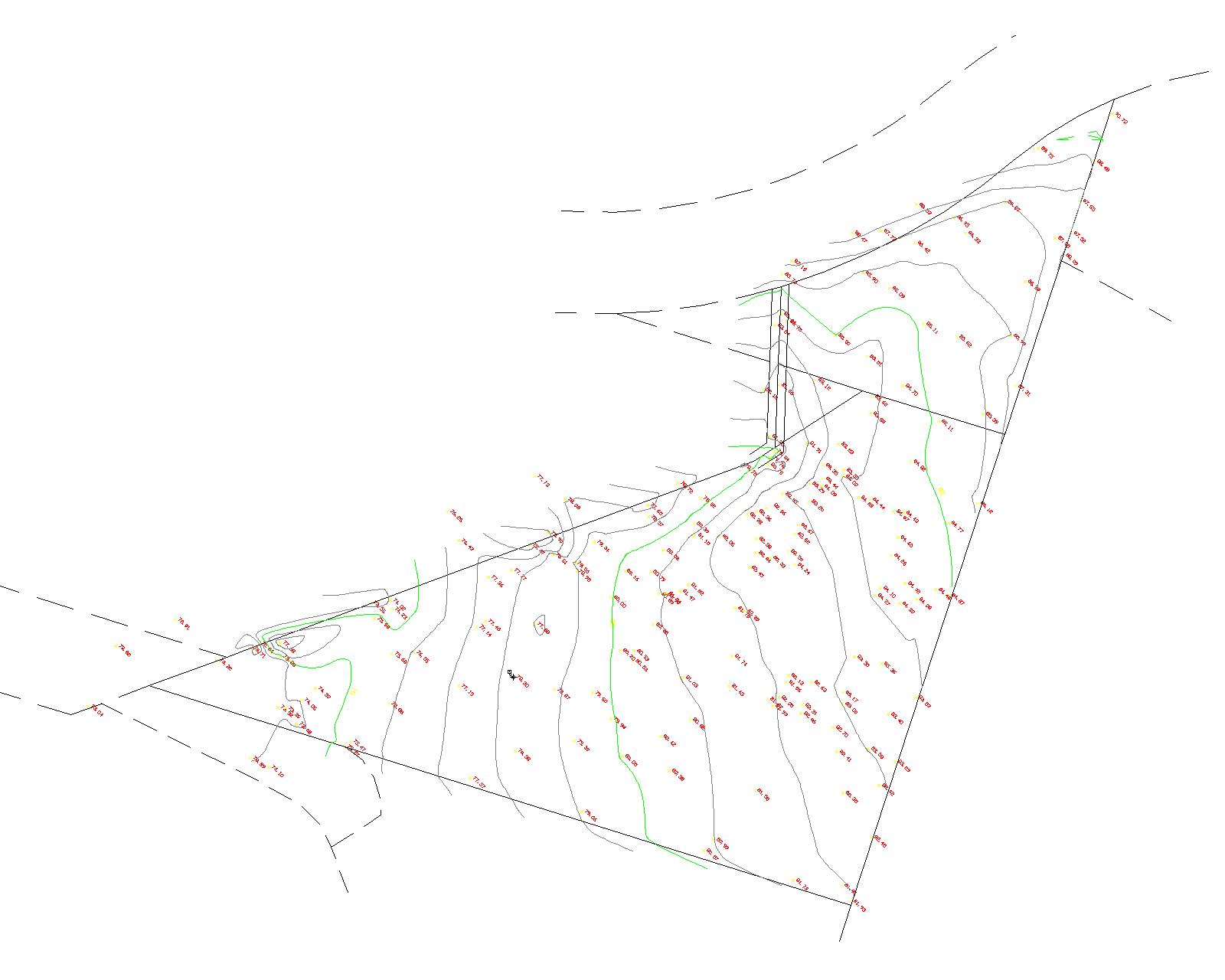Autocad topography
-
Hi Jalba, Caddict gave good advice. Look into the sandbox tools. Make sure they are on - go to Window > Preferences>Extensions and turn on sandbox tools.
Then you should see a new set of icons for the sandbox tools.
Select the contours and then activate the "from contours" tool in the sandbox toolbar. It will place a smooth terrain over your blocky contours.
If your contours are overly detailed, this could take a long time. So try it on a small test model first to make sure you have it working. then try it on the big model.
Chris
-
Jason,
What you attached as "flat..." is really flat. I mean the contour lines are on the same height (z axis value). So first of all you need to "lift" (move) each one to the appropriate height so that the Sandbox can create a proper mesh. Otherwise it will also be flat.
-
so....no can do when i lift each face by the desired height huh, then smooth off?
-
PushPull will give you a staircase effect. Some (mainly physical) models use that so if you like it,go with it. As was said above, you need the From contours tool from the Sandbox to have a smooth mesh.
-
Hi Jason, please try the contour tools. They do exactly what you want. EXACTLY. Have you seen the multiple suggestions to try them now? thanks,
Chris
-
ok. i'm getting it now. thanks for the help

-
ok., now i'm getting a grasp of what i must do. But if you see attached the land boundary is not a perfect square. When applying the "from countours" command, the left hand side is not shaping well (looks like a big ditch).
What to do in this situation?

-
difficult to understand the problem...can you post the .skp file
-
Here's the file. Hope you could understand. The reason it is such in a irregular pattern is because the extreme outer edge represents the boundary.
When applying the command you suggested, i ended up with a big ditch on the left hand side of the drawing.
-
Note that you can always edit a mesh manually. Turn on hidden geometry to see all the lines making up the mesh, double click on it to edit and simply delete what you don't need (see attached example where I got rid of the extreme left edges - now definitely not in a political meaning of this extreme left
 ).
).You can also make alterations in it with the Smoove tool (also from the Sandbox), outline buildings, roads and such with the Drape tool and create "terraces" or anything (for buldings, roads etc. again) with the Stamp tool.
-
guess i'll have to go by trial and error.
but...uhh....dumb question.....how to display hidden edges? -
@jalba said:
guess i'll have to go by trial and error.
but...uhh....dumb question.....how to display hidden edges?View menu>Hidden geometry
Anssi
-
@jalba said:
guess i'll have to go by trial and error.
And step by step. Don't worry, it's the same for everyone at the beginning. You'll get it eventually.
-
ok...ew issue...
i adjusted my countour lines on Autocad with each step up @ 1m. Checked a side view of it and everything was planar.When i import it however, some of the lines are sent off canter. Quite annoying!!!!
How can i correct this?
you can see the lines that are of canter by watching the side view. please not that each contour is at a 1m interval.
-
not sure what you mean by off canter
first thought...in SU are you viewing in orthographic (camera>parallel projection)
i guess you are refering to some of the contours sitting many metres above the main group.
difficult to find an explanation for this...are these misplaced lines properly placed in the autocad file?
-
I took the terrain and moved those stray lines straight down until they into the topography where I thought they would go (I could have mis-placed them). Then I ran from contours over the whole thing. And I tidied up the edge on the left by erasing some lines that were created, but not accurate.
Take a look at it and see if that is about what you want.
Chris
-
hehehe you won't believe this but the reason those particular lines were offseting too much was because in the original Acad document, they were classed as 2D polylines instead of normal polylines!!!! lolz
Exploded them and reformed them as normal polylines. Reimported and everything is back to normal.
Thanks anyways peeps!!!
-
Oh I'd believe almost anything. Especially when it comes out of autocad.....

Chris
-
@chris fullmer said:
Oh I'd believe almost anything. Especially when it comes out of autocad.....

Chris
HAHAHA!!!! low blow for the acad. You know no matter hw many times i try to figure out 3D rendering in Acad, it is still such a bitch!!!
-
sandbox is sucj a fantastic tool... i a doing a major complicated counctry side countours and its pure magic. One feature which would be handy is when its processing to make the contour, a STOP button to cancel the process if needed...
Advertisement







