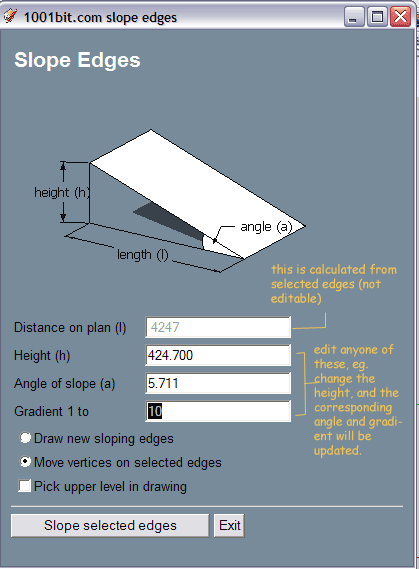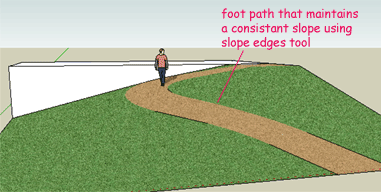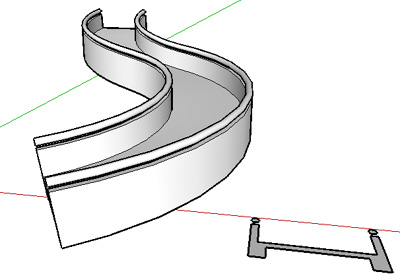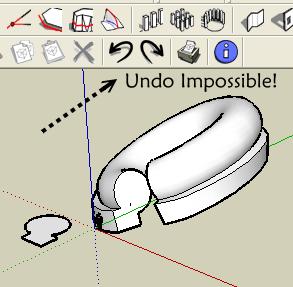[Plugin] 1001bit Tools - Architectural tools for SketchUp
-
hi Andrew,
Thanks for the detailed suggestions.
Most ppl call me Goh (which is actually family name) i'm perfectly happy to be called by that, easier to remember.version 1.1.2 works both for Windows and Mac. in fact. i'll be putting up version 1.1.3 in the weekend (after i've finished with some minor touchups)
version 1.1.3 will include an extrude tool, which will extrude selected face profile through curved and sloping path(edges).
SU's standard followme has the problem of twisting the profile along the way,
this extrude tool will fix that.
Meant for extruding handrails for spiral staircases and curved car park ramps.also the louvres in v1.1.3 will have the option of 0 thickness, single face louvres.
there's also a newly added slope edges tool which is creates or modify selected edges to a fixed gradient.
I hope to put it up for download by Sunday.
The activation keys for version 1.1.0 is still valid (will remain valid for all version 1.1.x).cheers!
Goh C H -
Goh,
Having a problem with Dividing panels..... [see attached]Each time I set my parameters then select the face, the panel is placed at the axis origin. What am I doing wrong!!!
Cheers
-
@utiler said:
Goh,
Having a problem with Dividing panels..... [see attached]Each time I set my parameters then select the face, the panel is placed at the axis origin. What am I doing wrong!!!
Cheers
hi utiler,
can you send me the skp file? (if the file is big, just a skp file containing the problematic face will do.)
Thanks & cheers! -
@utiler said:
Goh,
Having a problem with Dividing panels..... [see attached]Each time I set my parameters then select the face, the panel is placed at the axis origin. What am I doing wrong!!!
Cheers
That's the same problem I had with horizontal louvres. vertical works fine oddly enough. Open the Ruby Console and see if you get any messages.
-
@utiler said:
Goh,
Having a problem with Dividing panels..... [see attached]Each time I set my parameters then select the face, the panel is placed at the axis origin. What am I doing wrong!!!
Cheers
hi utiler,
The panel divider is meant for dividing a face into a few segments;
1 row and 1 column will be the minimum.
1 row and 0 column doesn't really make sense, hence the failure.
I'll put in checking mechanisms in the dialog boxes in future so that undesired entry are either corrected or highlighted to the user.
cheers! -
@thomthom said:
That's the same problem I had with horizontal louvres. vertical works fine oddly enough. Open the Ruby Console and see if you get any messages.
hi thomthom,
you're right, there's a bug there. just emailed you the patched hlouvres.rbs file.
I'll put this in the version 1.1.3 release, hopefully tomorrow or day after.
cheers! -
 Excellent!
Excellent! -
Thanks Goh, I'll go try it out..... I assumed 1 row or 1 column would add a mullion or transom to the panel...
-
I did try that Goh but still the problem is occurring. I will PM you the .skp file and a short .swf file of the process.....
thanks!!! -
hi Andrew,
really odd, because i have no problem using the panel divider tool on the same face that you seems to have problem with,
with the same settings.
utiler-dividepanel.swf
i'll try a few different configurations and see....
thanks -
hi everyone, version 1.1.3 is now ready for download.
Upgrades include:1) Slope selected edges tool - converts selected edges to slope along a fixed gradient.
http://www.1001bit.com/products/slopeedges.shtml
user can enter:- height difference
- angle (in degrees)
- gradient (as in 1 to 200)
- pick end level
This tool comes with an interactive dialog box that can be used to calculate angles, gradient, or height.

This tool can be used to create sloping path/driveway from flat plane.

2) Extrude along path tool - extrude profile along selected path.
http://www.1001bit.com/products/extrude1.shtml
This tool solves the twisting problem that occurs when you extrude a profile along a curved and sloping path with SU's standard followme tool.Useful for creating handrails for spiral staircases, carpark ramps, cicular ramps etc.

3) Bug fixes on horizontal and vertical louvres tools.
User can now enter 0 for louver thickness to create single plane louvres.
4) Option to show different toolbars separately.
from menu View >> ToolbarsInstallation
Just download the file
http://www.1001bit.com/download/1001bit(1.1.3).zip
and replace/overwrite the current files in your 1001bit folder.The user license that you have for v1.1.x is still valid. If you choose to delete the old folders before installing the new ones,
Please keep a copy of the 1001bit.key file, which contains your license information.
As long as you put this file back into the 1001bit folder, your license remains valid.Thanks and cheers!
Goh C H -
Way to go, Goh!!!
-
Works like a charm!

Except Undo to the beginning of the start session Seems block after Extrude profil along a path!
Soften Edges seems the blockage! And it's repeatable at any times!
So Big bug! (V6) (Plug not install in the V7)
(V6) (Plug not install in the V7)

-
hi Pilou,
Thanks, missed that out.
Bug fixed -- download the patch from
http://www.1001bit.com/download/extrude1_patch(15-Mar-09).zip
and overwrite the extrude1.rbs file.
Thanks and cheers!
Goh C H -
Fantastic toolset.

-
Works fine now!

-
i like the new extrude tool much better than fak.rb (well, i think i do.. i haven't done a real world test with it yet:) )

-
That's a very nice comparison. I was wondering what their difference would be. I can see there's uses for both the variants.
-
Fak asks to have the face section on the curve path
1001 permits to have the face section out of the curve path -
fak....? I haven't seen this one....
Who's is it Pilou?
Advertisement







