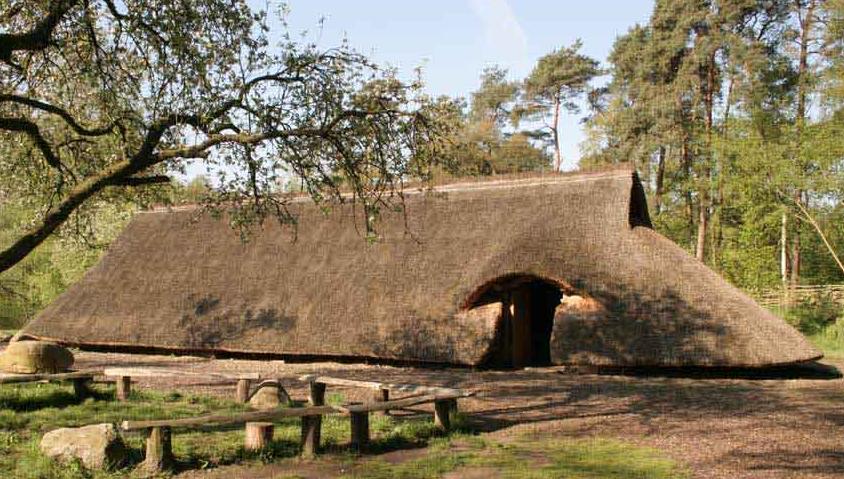Hello Gaieus,
Having started anew, I managed to complete the entire wooden framework of the bronze age farmhouse. I've got stuck in the final stage: putting the thatch on the roof. The flat parts are easy enough: a rectangle extruded to be painted with an imported photo sample of a thatched roof. But the conical bits above the doors and at the far end defy my best attempts. Please have a look at the model so far and the attached photograph of the real farmhouse. How shall I go about completing it ? Can I still animate the pillars first rising from the ground, then see the roof being added, perhaps horizontally from left to right and finally see the completed model blend into a live video scene ? Best regards,
Willem.
