@hellnbak said:
Beautiful, but would really like to see some larger images
Thank you! Larger images as well as more process shots are available on my artstation: vchukhovich.artstation.com/
@hellnbak said:
Beautiful, but would really like to see some larger images
Thank you! Larger images as well as more process shots are available on my artstation: vchukhovich.artstation.com/
@daniel said:
Very nice modeling and detailing. However, I think you've created a problem with your window sill the way you have it detailed. With the window butting up against the backside of the metal sill, water can seep in between the two and travel under your window. The preferred solution would be to extend that metal under the window, and at some point turn it up.
That's a very good observation Daniel. Unfortunately, in that particular project this wasn't an option. The exterior insulation needed to overlap the window frame in order to fulfill requirements for the Passive House standard that we were going for. If we continued the metal sill under the window frame that that would have created a) a small thermal and condensation bridge at that point and b) a point of water collection which becomes a problem with frost/defrost cycles in spring. Waterproofing is insured with the help of caulking that isn't shown in that image as well as an additional flexible metal strip suggested in addendum to this initial diagram.
@brettsichellodesign said:
Love the sketchy texture on the detailing. Was that done in photoshop?
Yes brett, that's correct.
Hello Guys,
I'm a Concept Artist and Architectural Technologist (and long time lurker on the forums) navigating between the worlds of Architecture and Video Games. SketchUp was always a huge part of my workflow in both industries and I commonly use the software to solve a multitude of different creative problems.
Just wanted to say hello and share some of my work with the community. This is the Architectural section of it.
The project illustrated here is called Hudson Haus. It's a home built to match the Passive Haus Standard currently in construction near Montreal (Canada) that was entirely done in SketchUp (from sketches all the way to construction plans!)
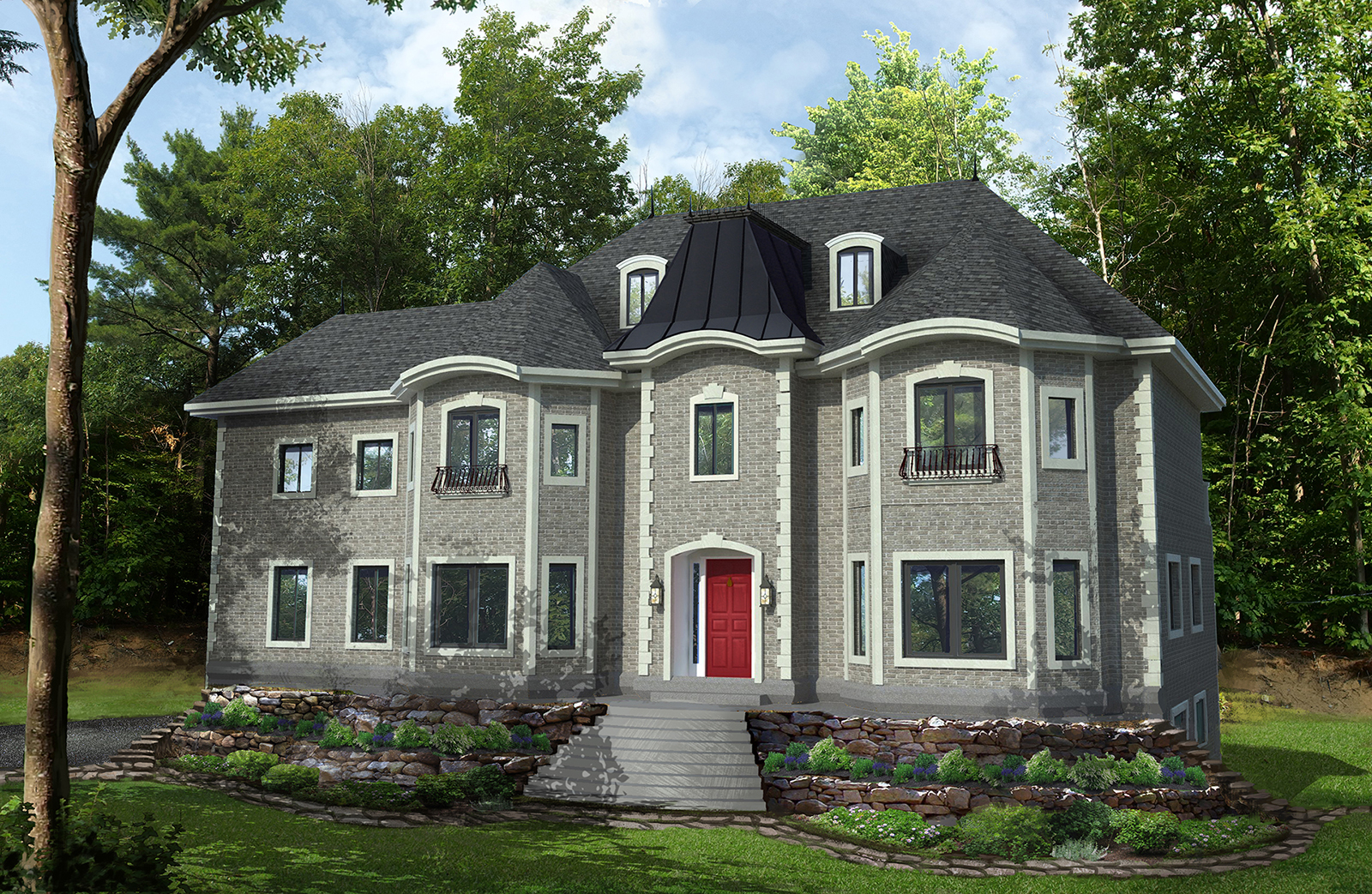
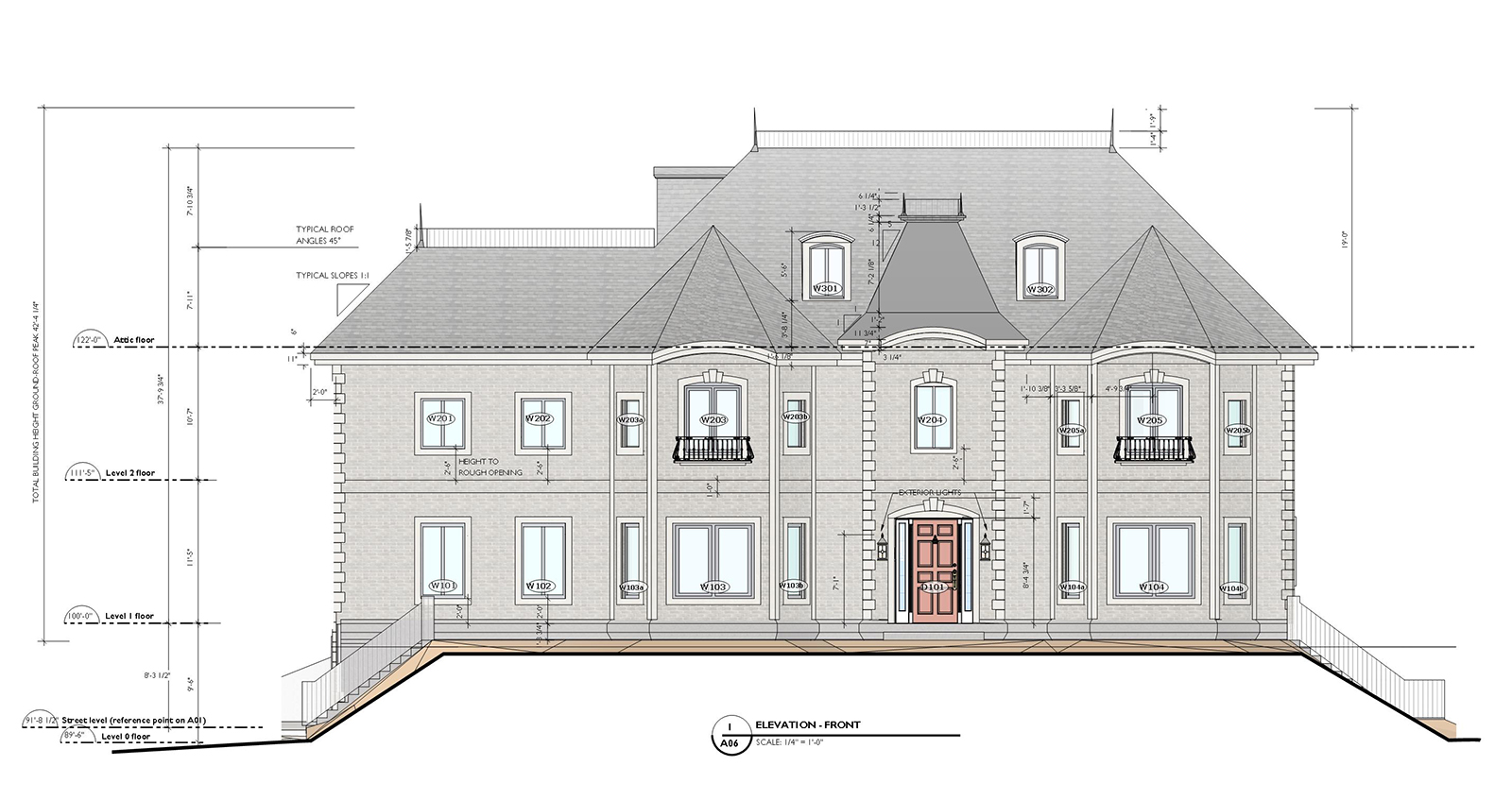
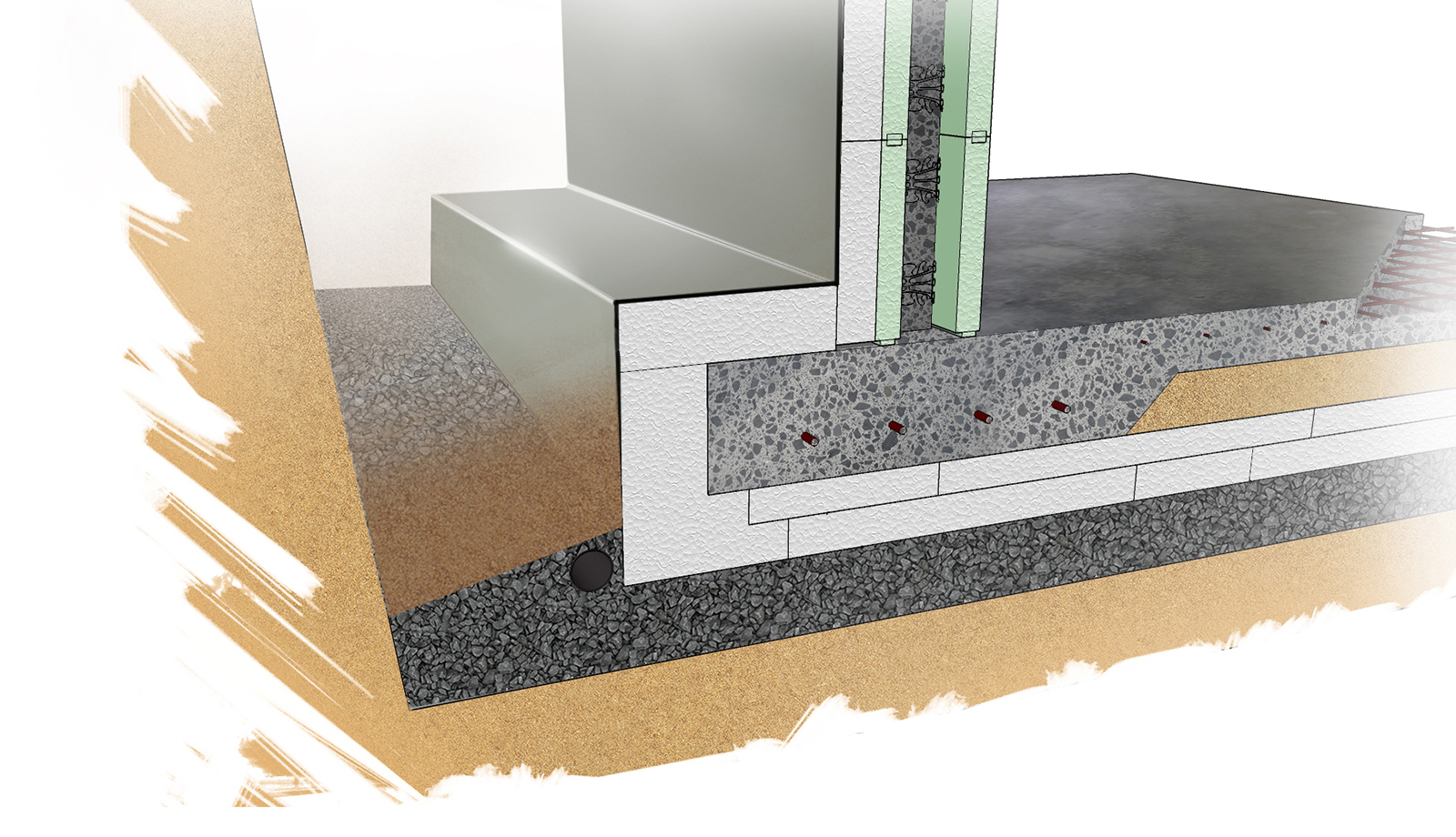
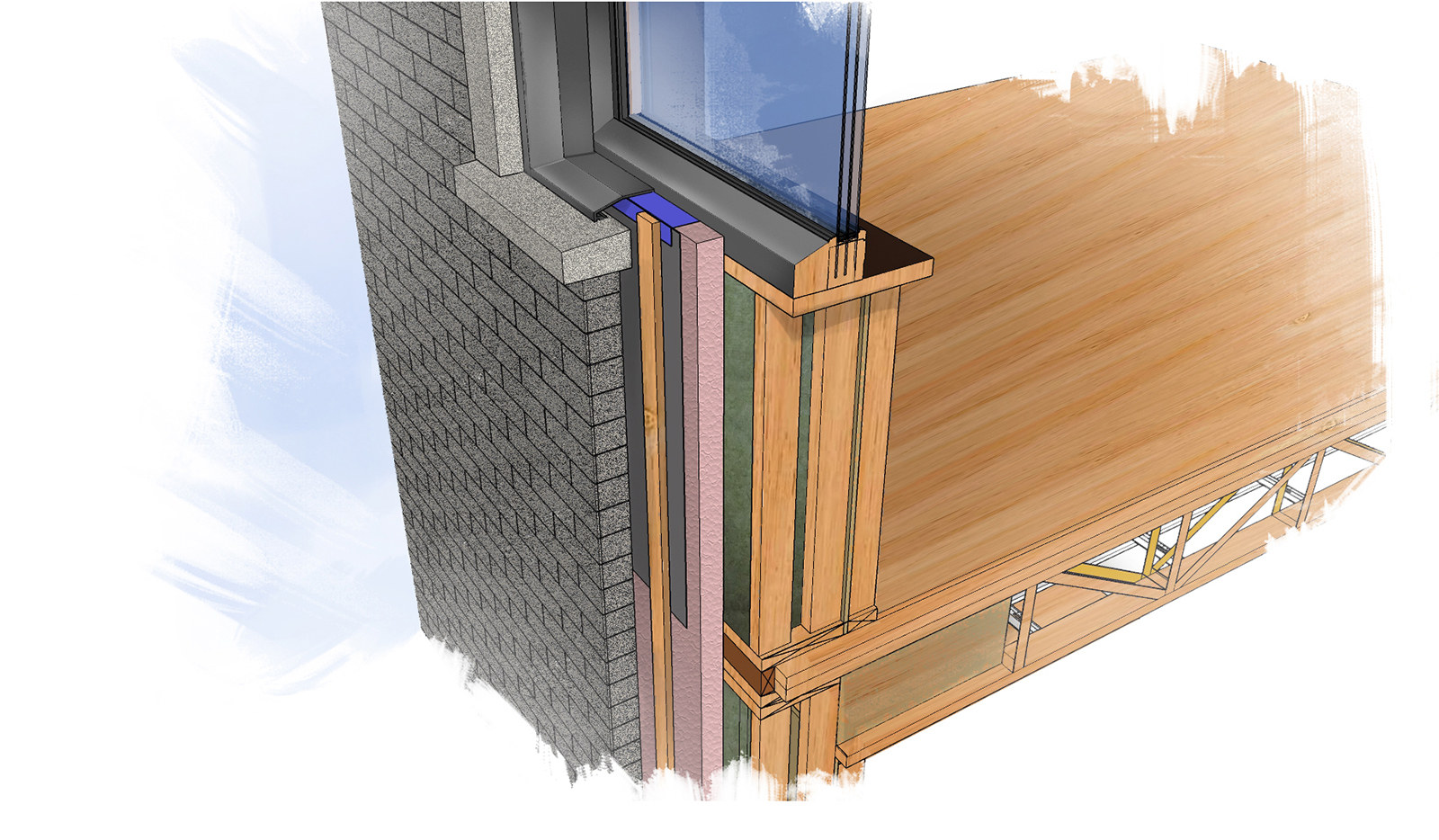
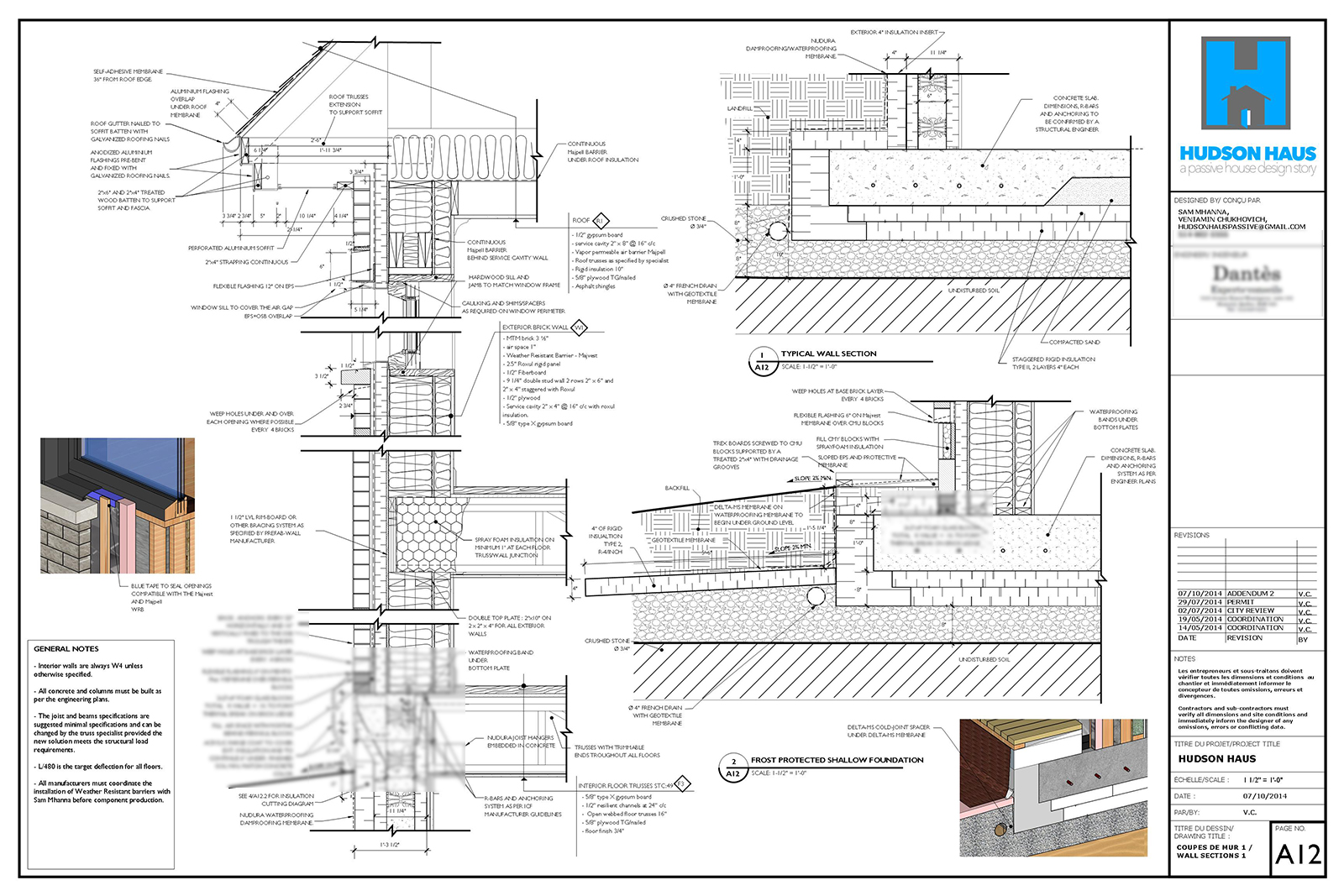
Hello Guys,
I'm a Concept Artist and Architectural Technologist (and long time lurker on the forums) navigating between the worlds of Architecture and Video Games. SketchUp was always a huge part of my workflow in both industries and I commonly use the software to solve a multitude of different creative problems.
Just wanted to say hello and share some of my work with the community  . This is the Concept Art section of it.
. This is the Concept Art section of it.
Images that show more of the process for each of these concepts can be found on my artstation: https://www.artstation.com/artist/vchukhovich





