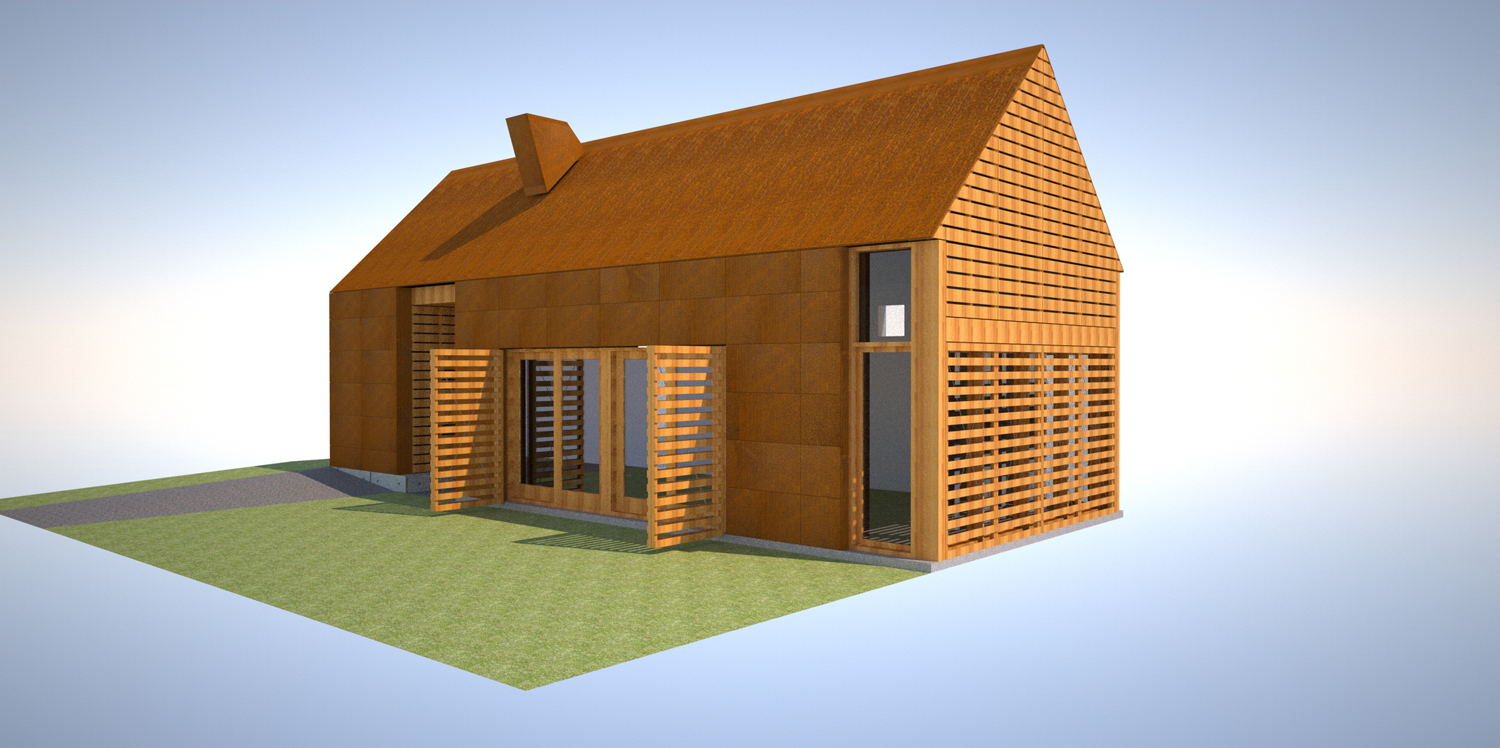I am trying to create a DC for the louvered elevation of this house (see image).
I would like the DC to perform the following way:
-
The dimensions of the louvers and the spacing between each louver can vary. This is so
I can quickly study options. -
The louvers must follow the shape (or profile) of the house. If the angle of the
roof changes, then the louvers will follow. If the house widens, the louvers follow. etc
Any suggestions how to create a DC that has this functionality?
Thanks in advance!
Sean
