@bryan k said:
Cool concept.
Will you be adding more detail?
Also, the texture of the windows looks odd. What are the lines?
I did this one a long time back so i decided to leave it as more of a concept than a finished product
@bryan k said:
Cool concept.
Will you be adding more detail?
Also, the texture of the windows looks odd. What are the lines?
I did this one a long time back so i decided to leave it as more of a concept than a finished product
Designed for the Palm Springs weather with glass walls recessed inward so as to not receive direct exposure from the sun.
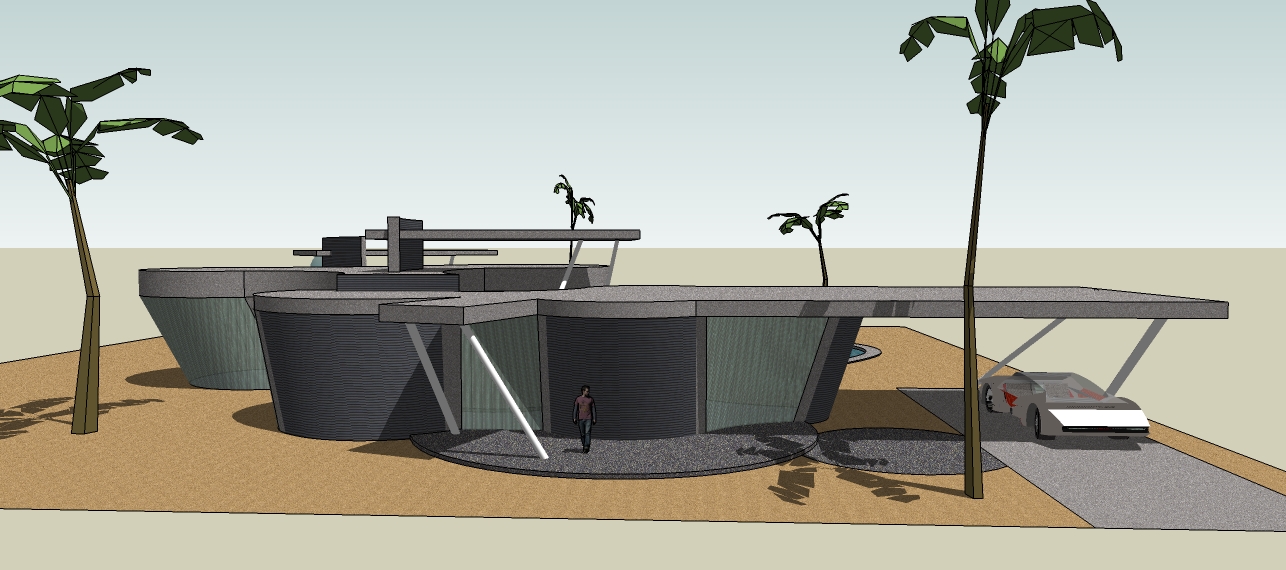
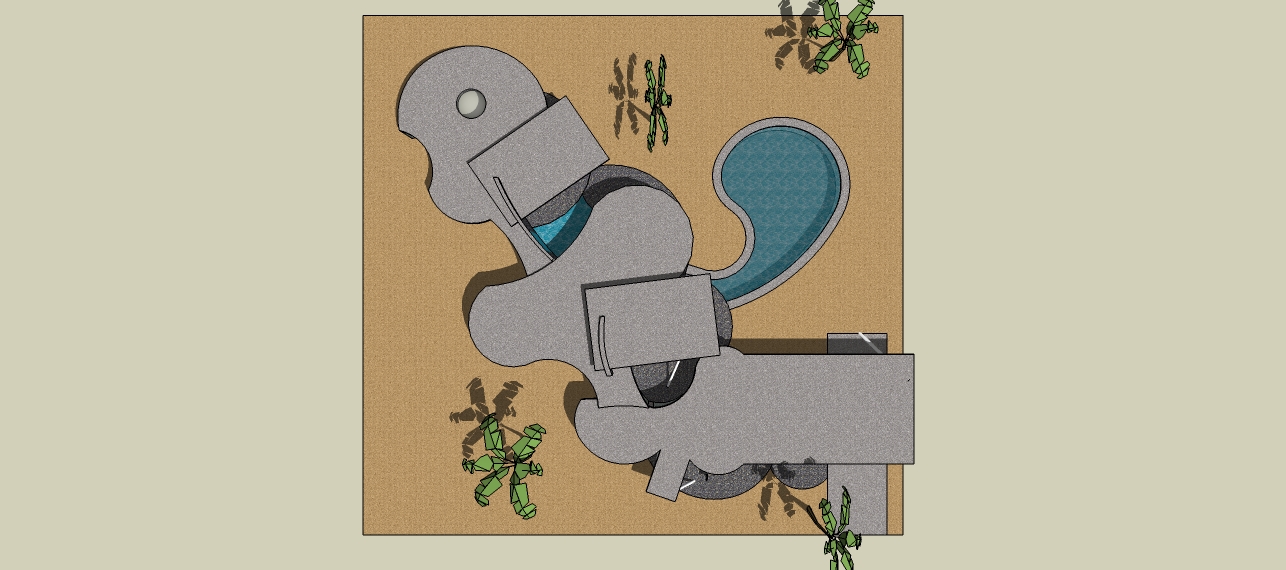
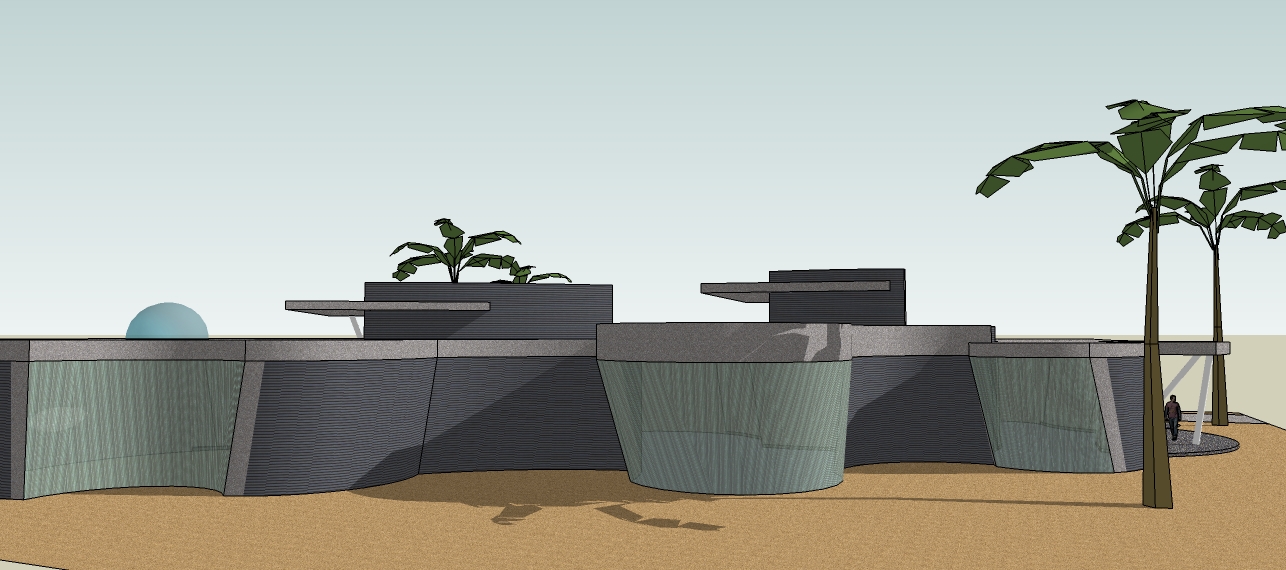
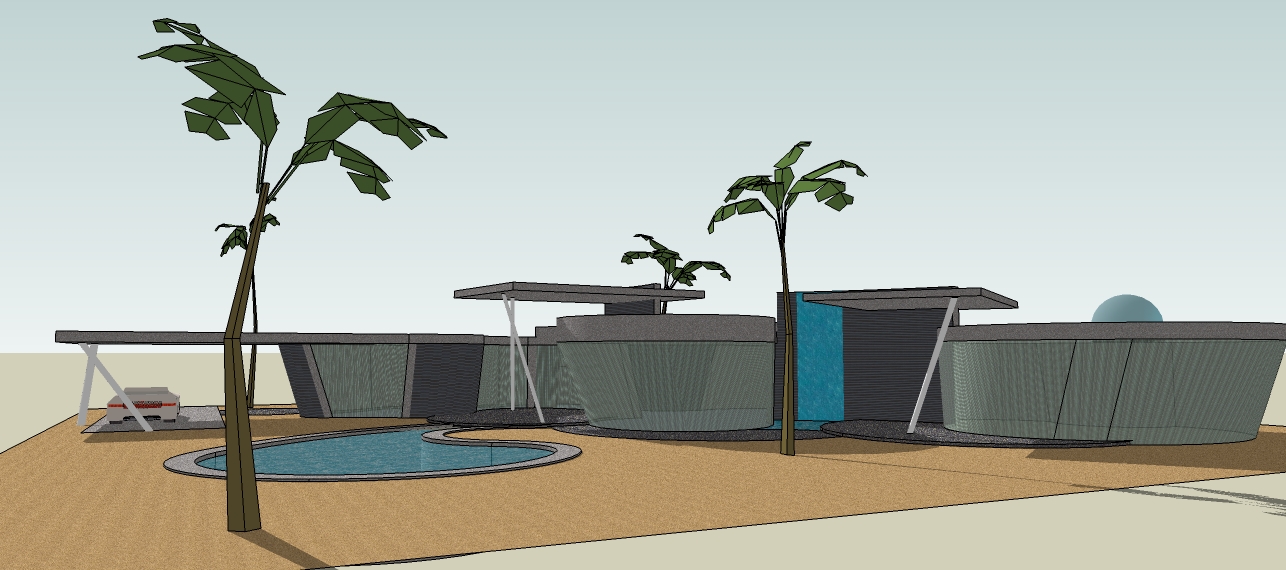
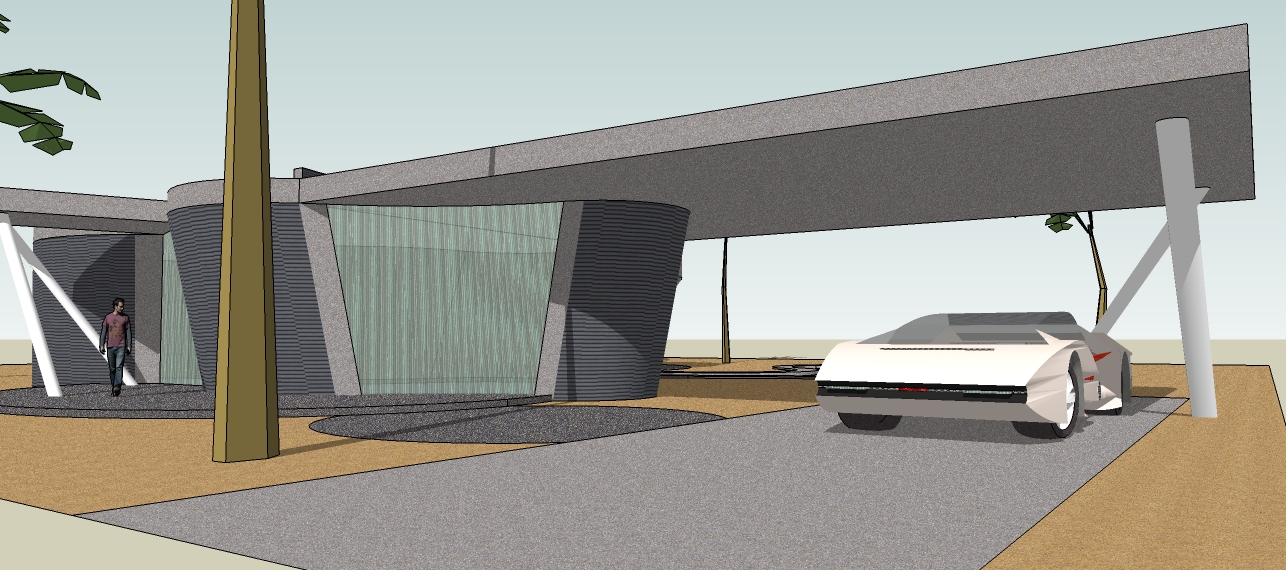
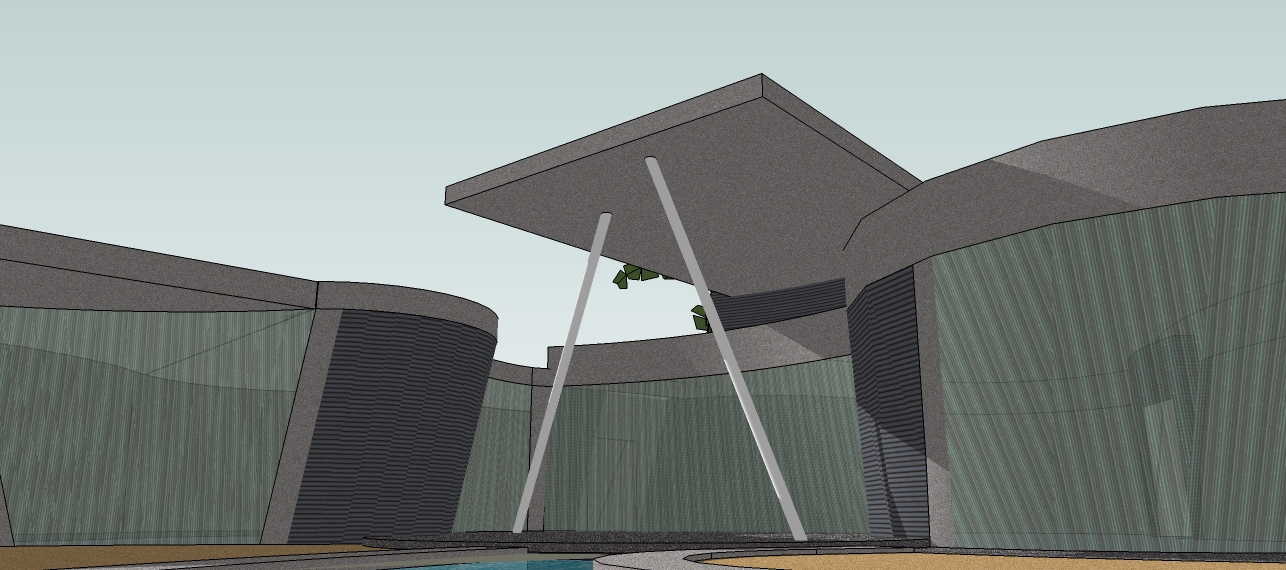
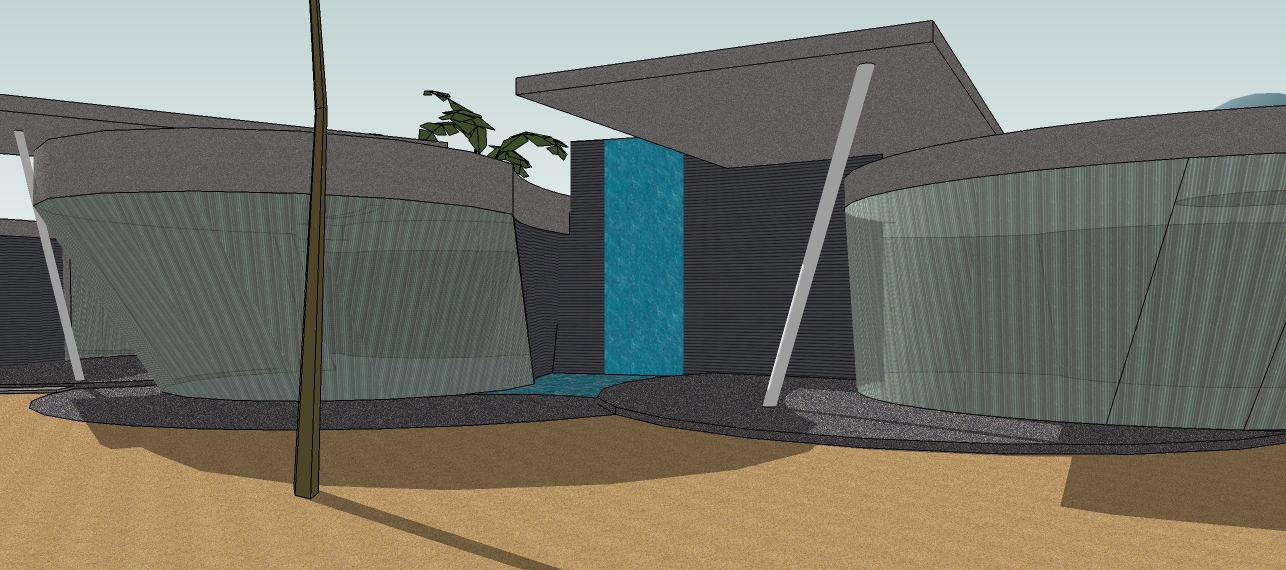
Small block of townhouses with interior courtyards and roof top terraces.
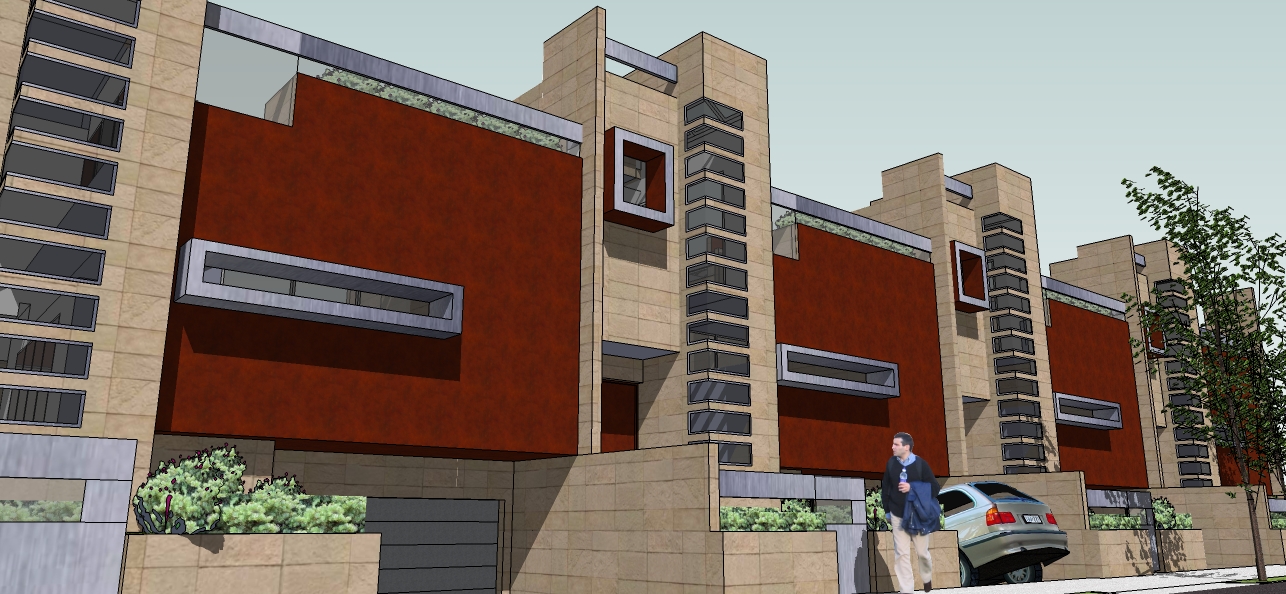
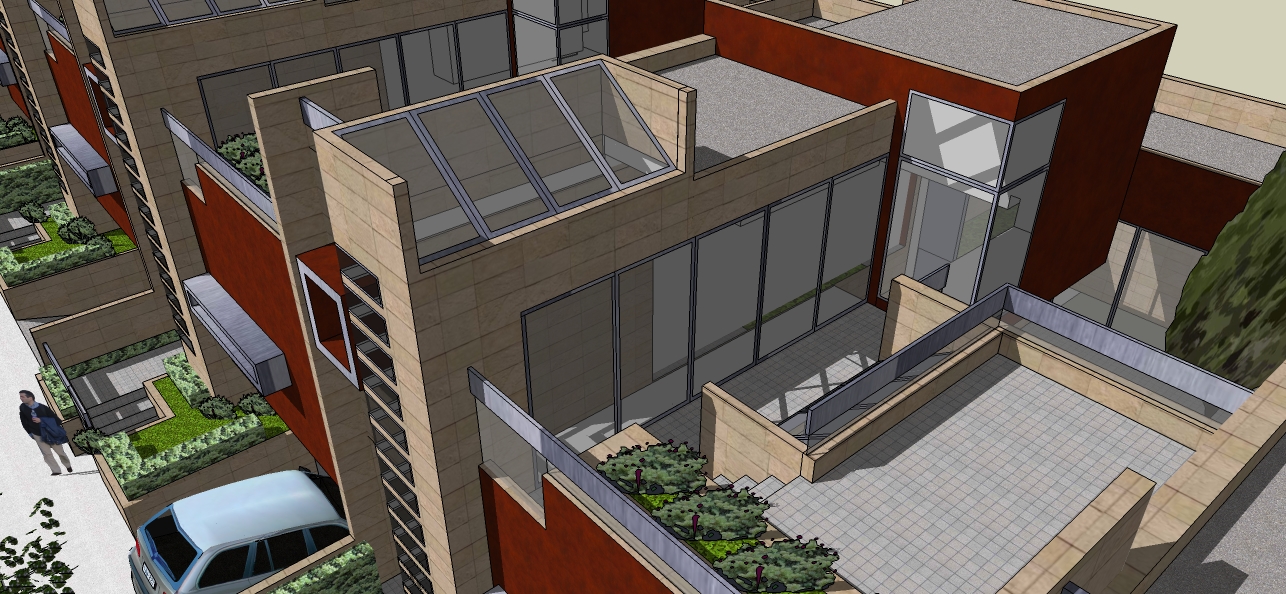
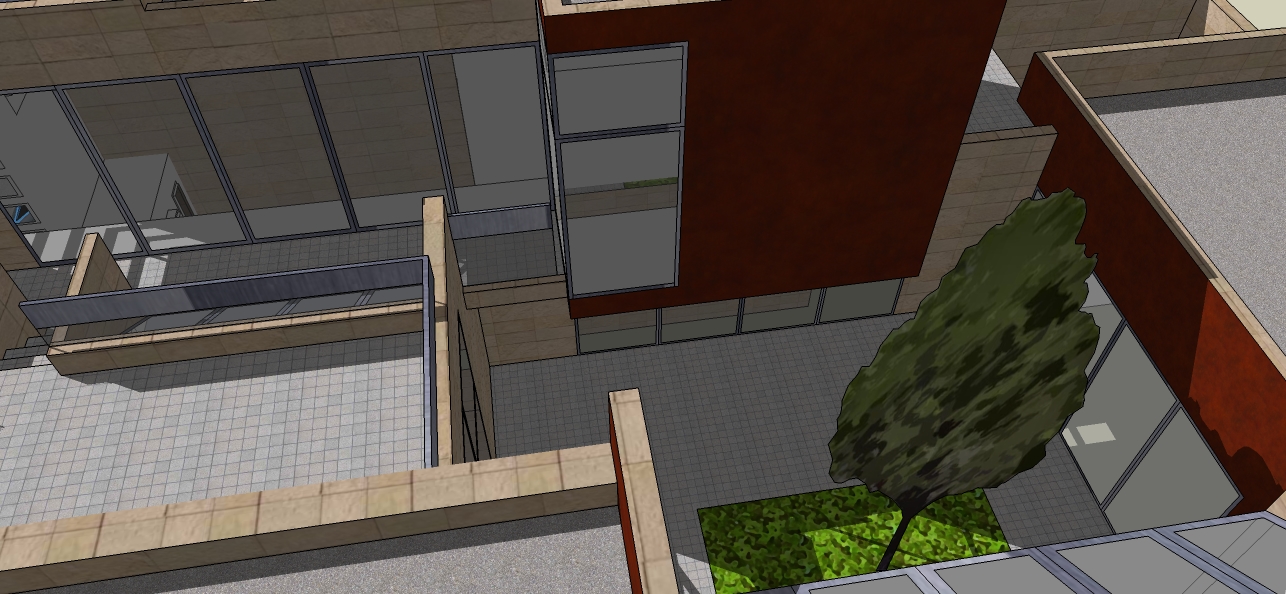
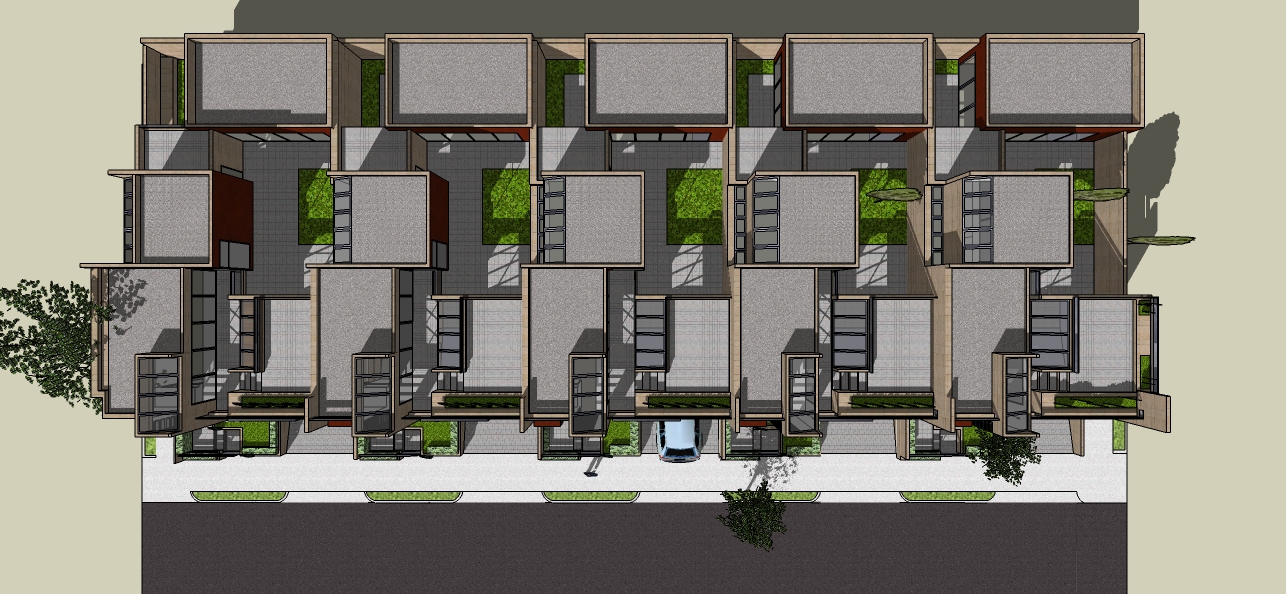
@dale said:
Have a shot at Kerkythea, it's free. http://www.kerkythea.net/forum/viewtopic.php?f=3&t=10661
OK Thanks
@bryan k said:
Looks good!
Will you be rendering it?
i don't have the software to render my drawings.
Thanks for the compliment.
@krisidious said:
awesome...
Thank you, it took quite some time to get the details right, the video tour i found on the internet helped a great deal.
Sketched from the original floor plan for the 1954 Brandes residence by Frank Lloyd Wright and details taken from a video tour of the house on the internet.
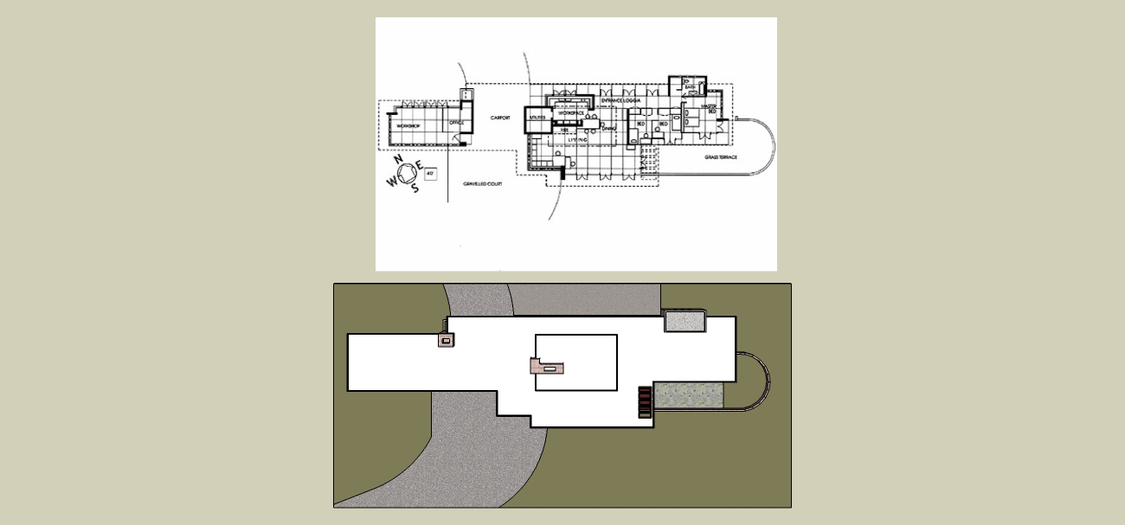
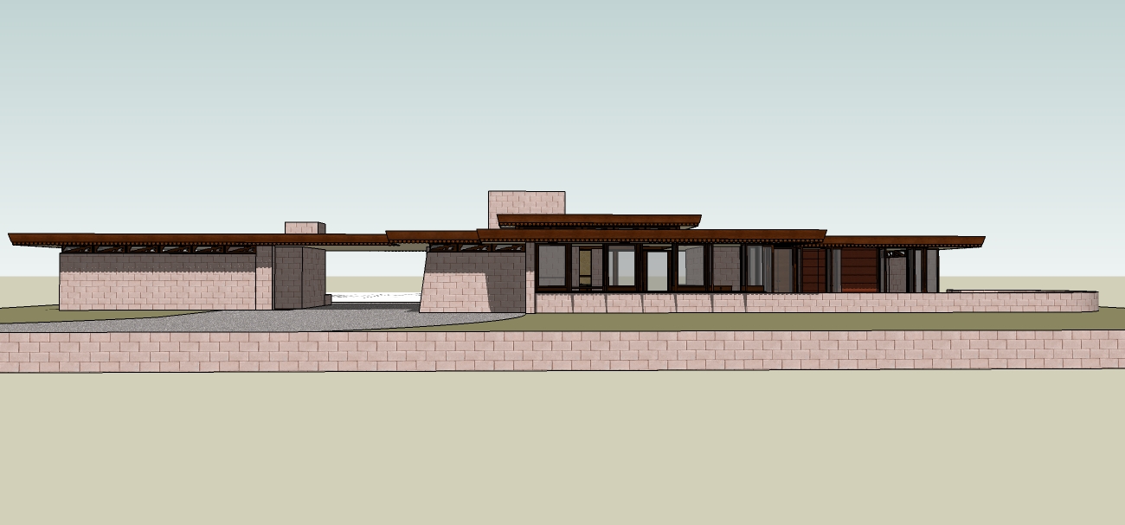
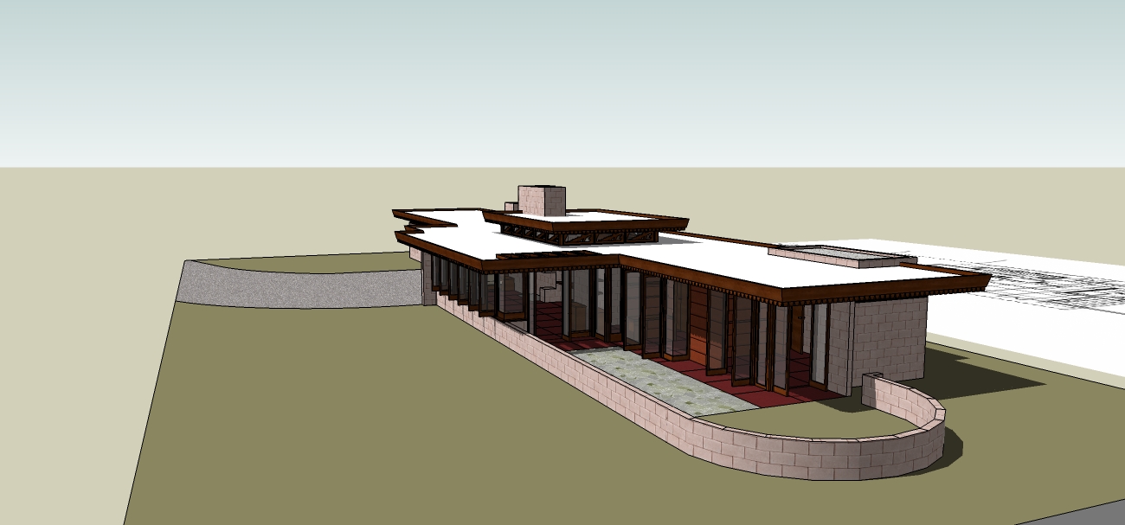
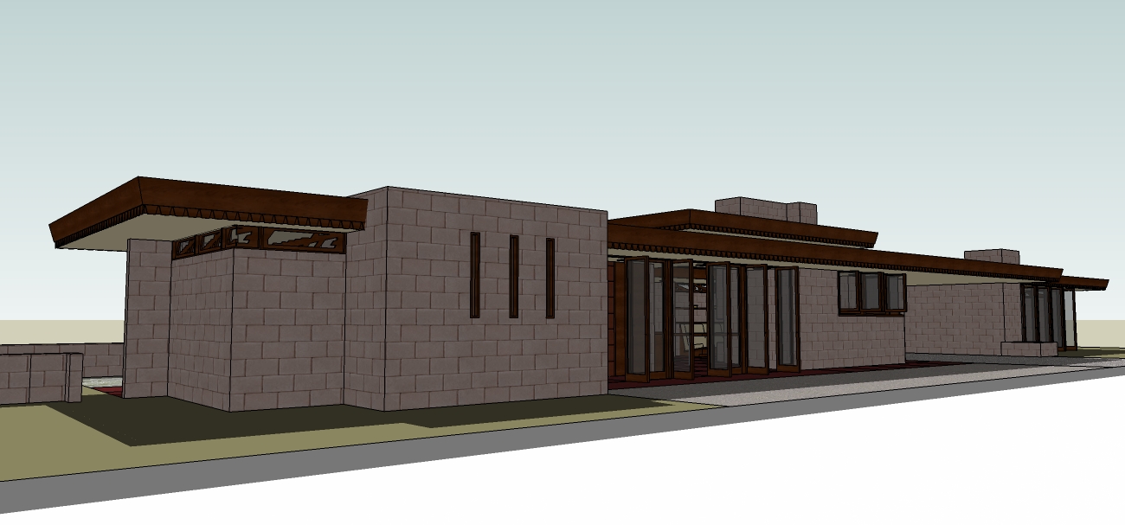
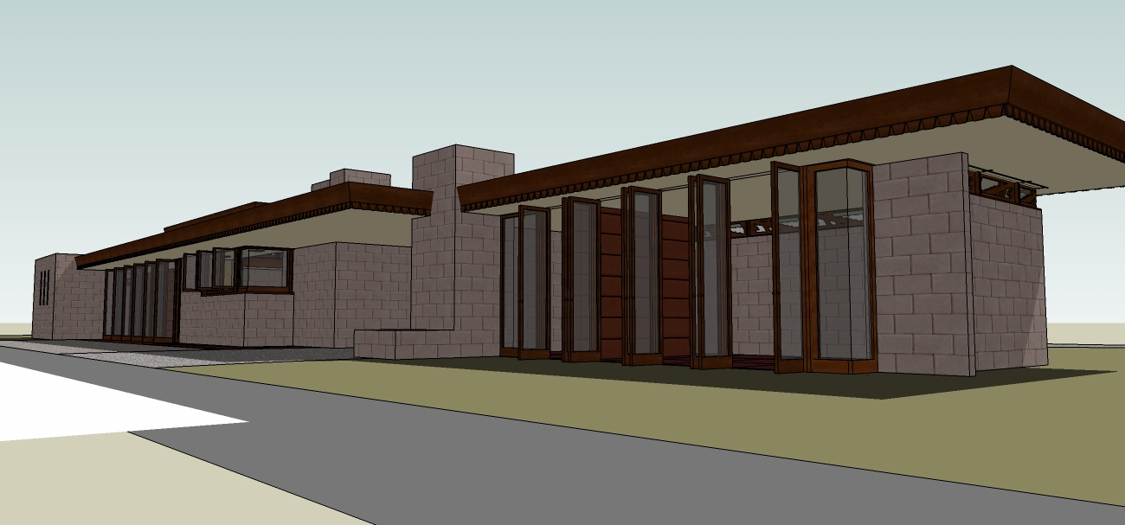
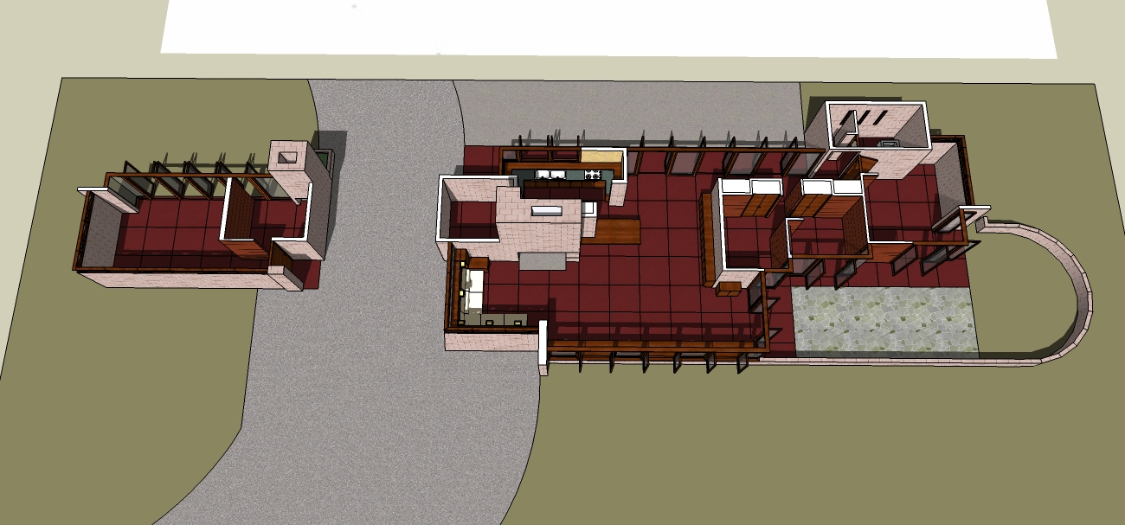
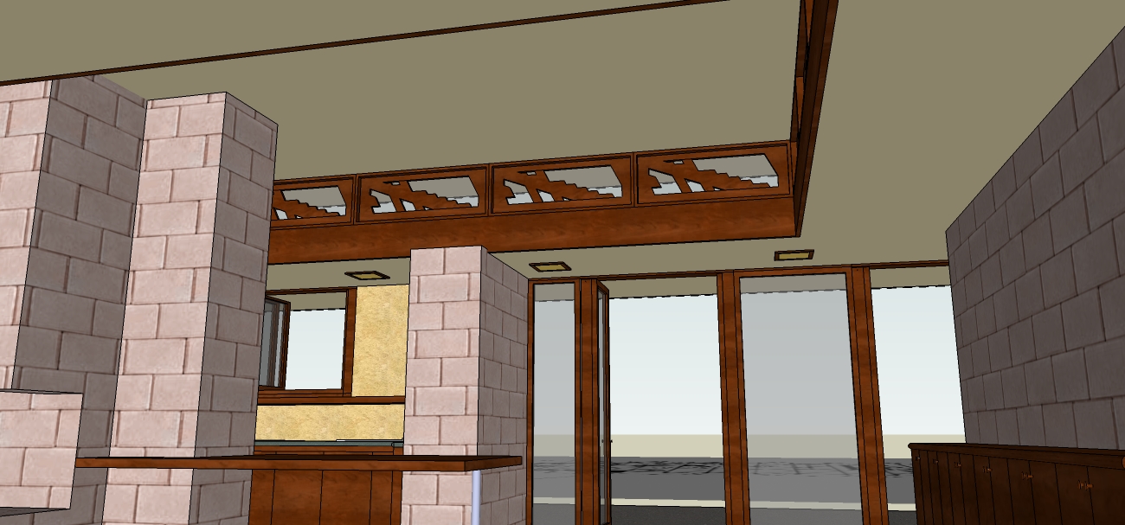
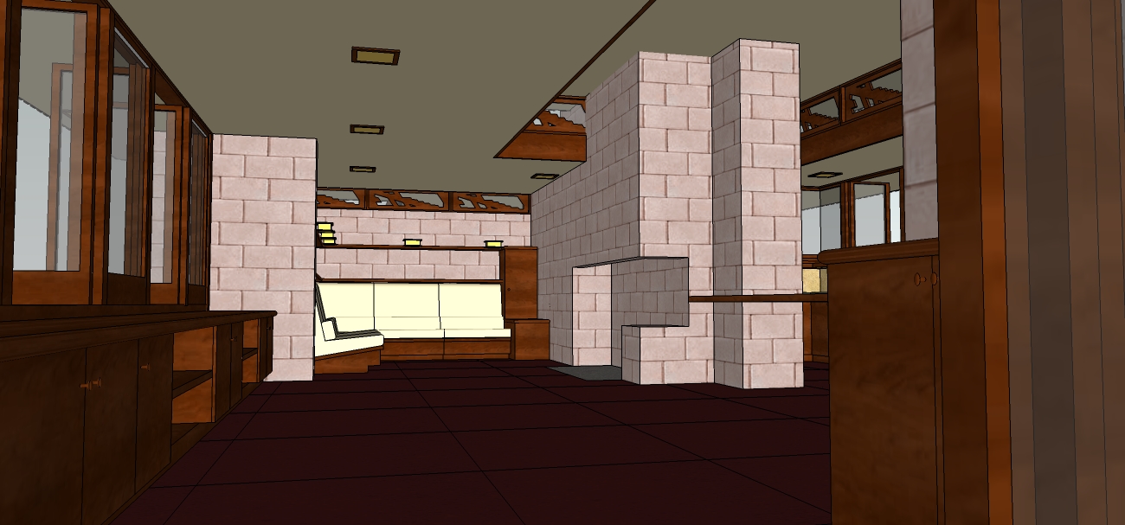
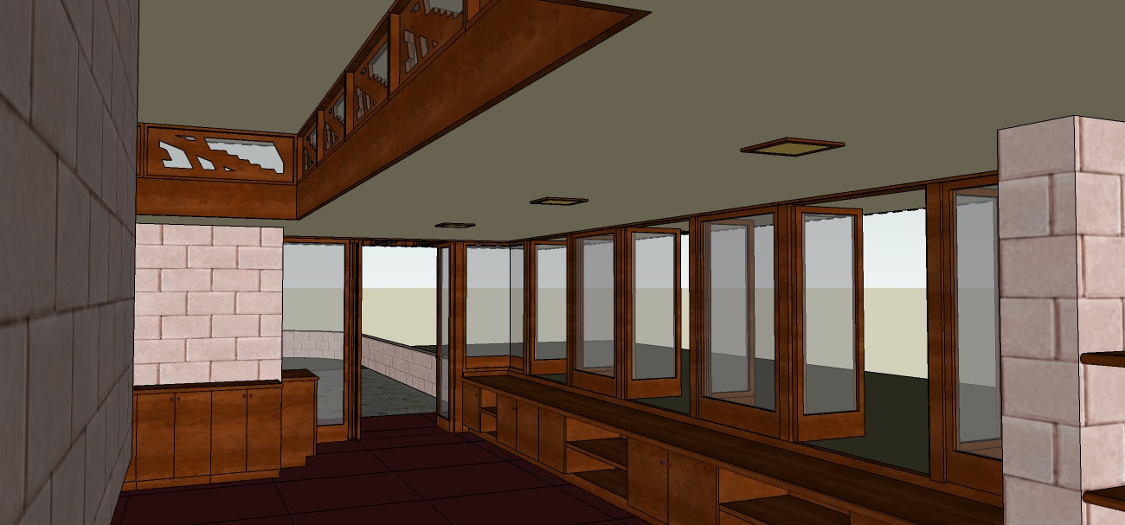
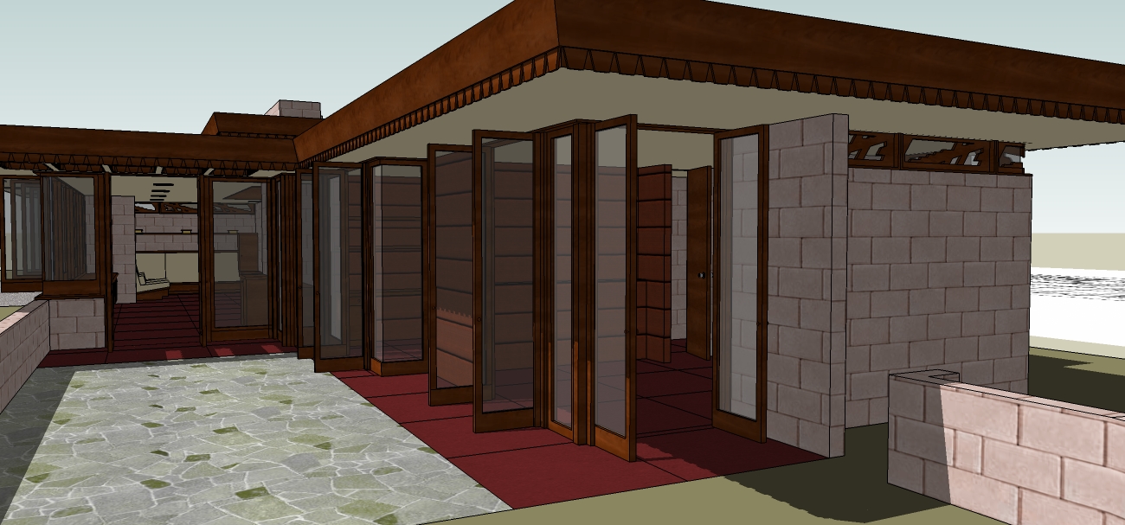
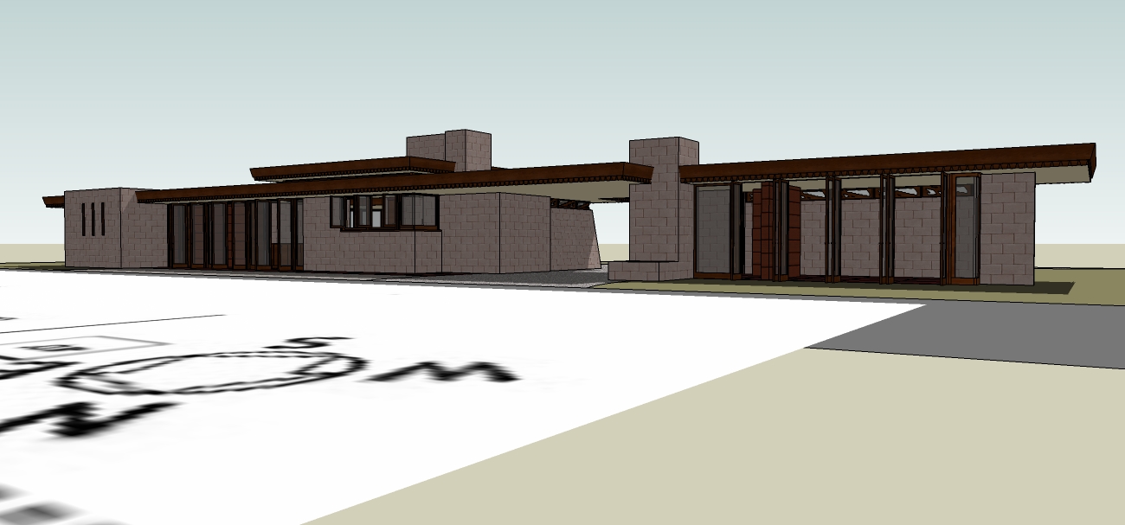
One from a few years back, i thought it could make a great aquarium building.
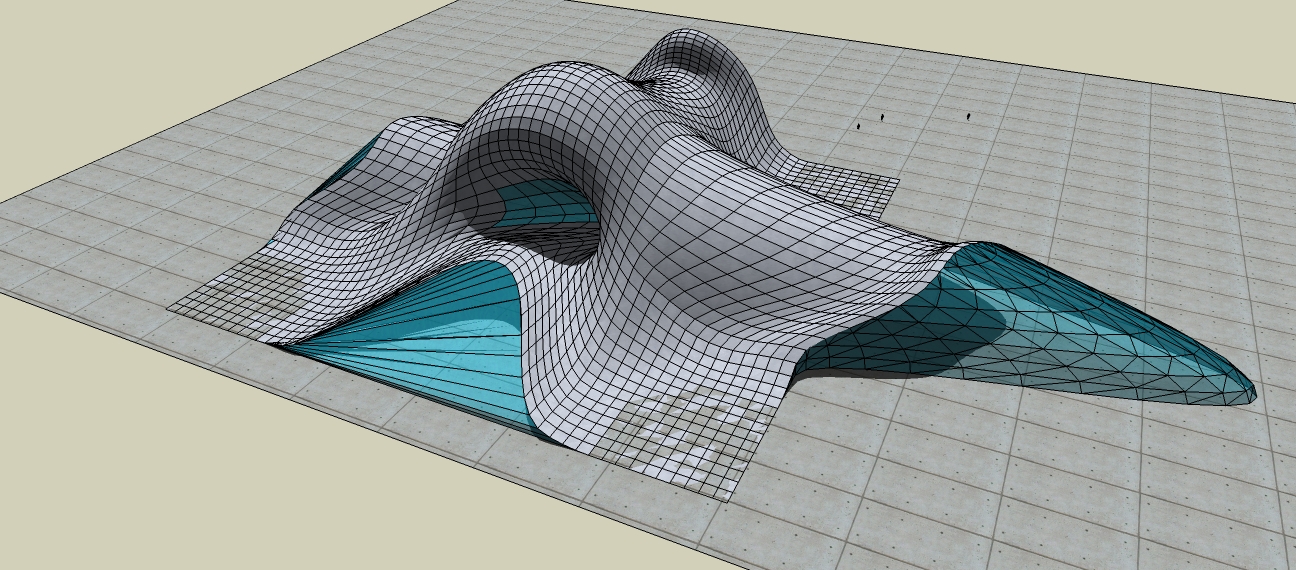
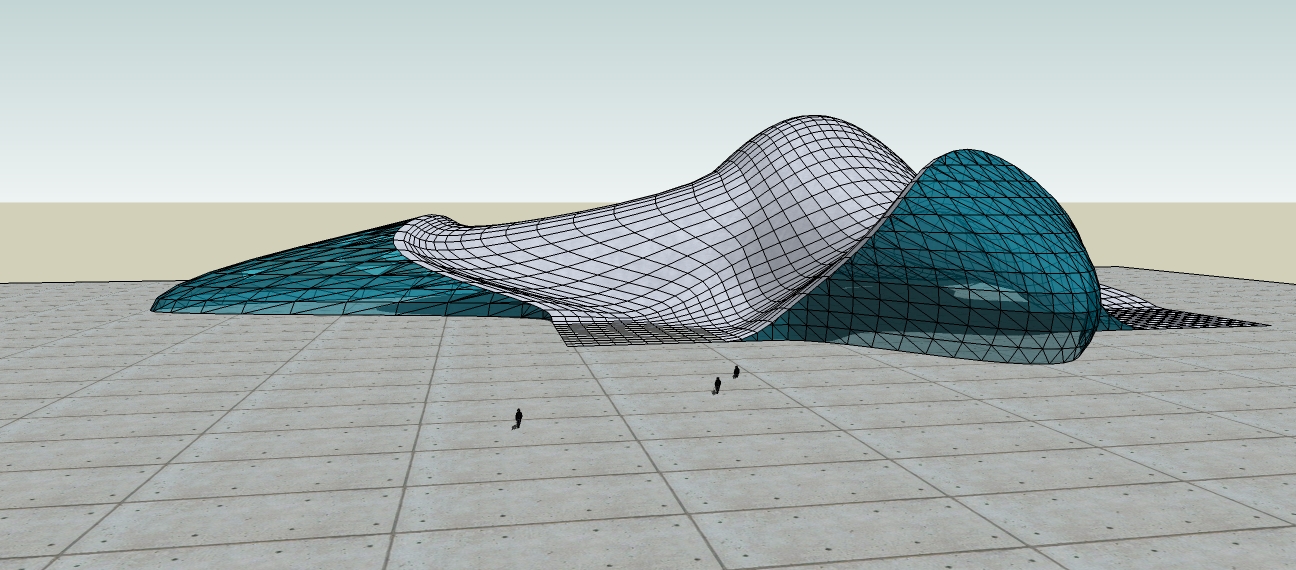
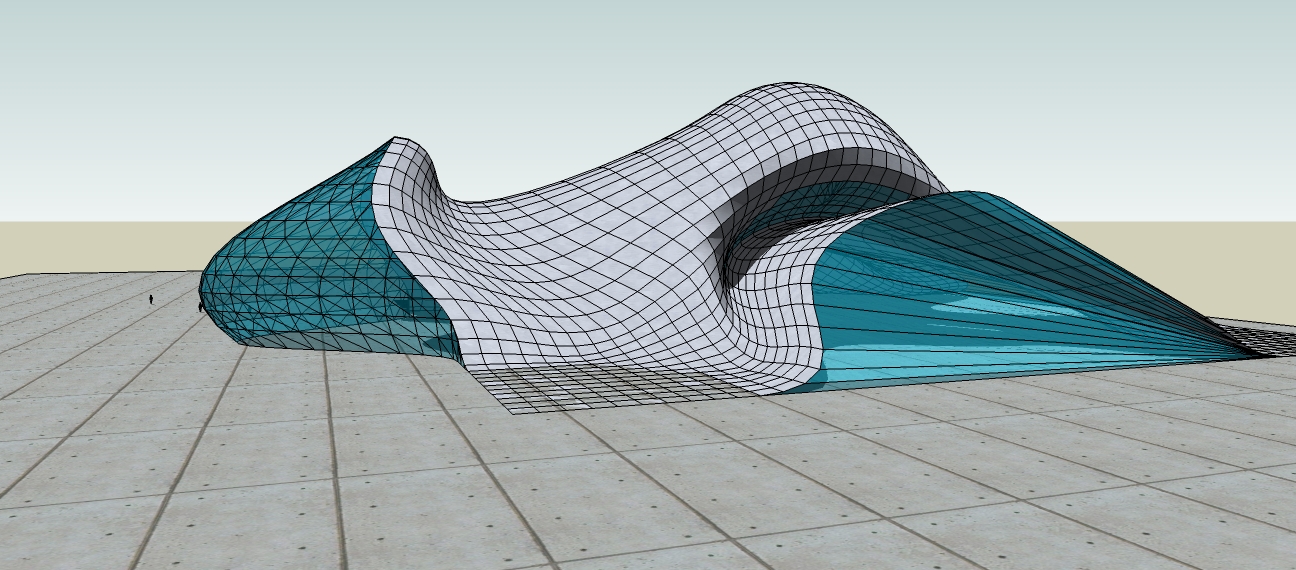
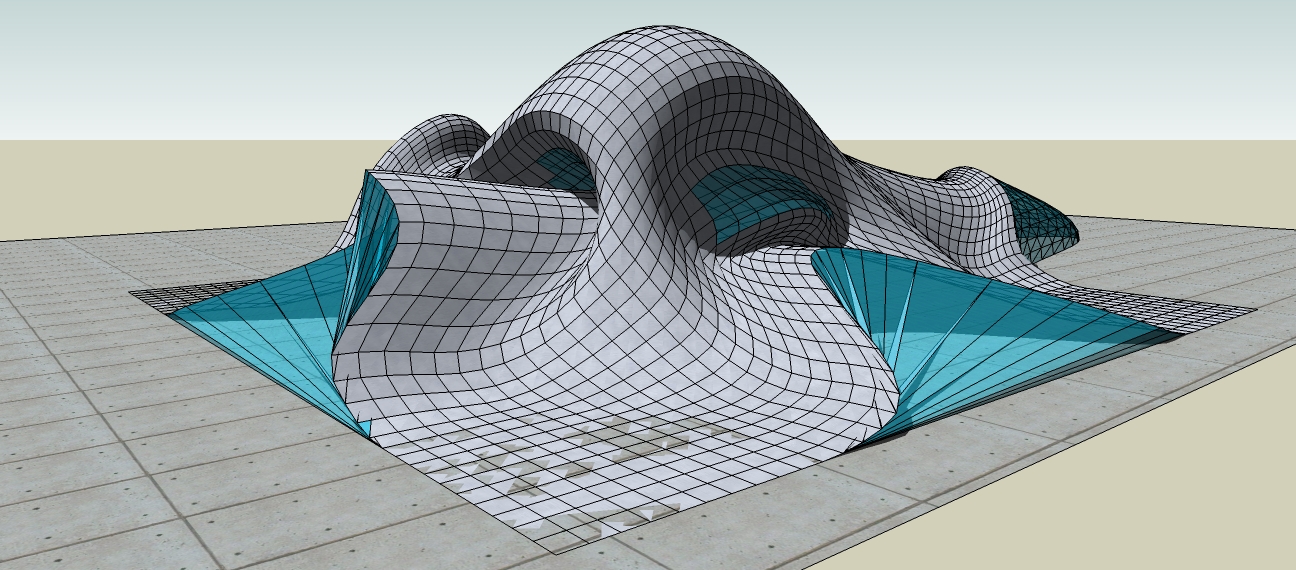
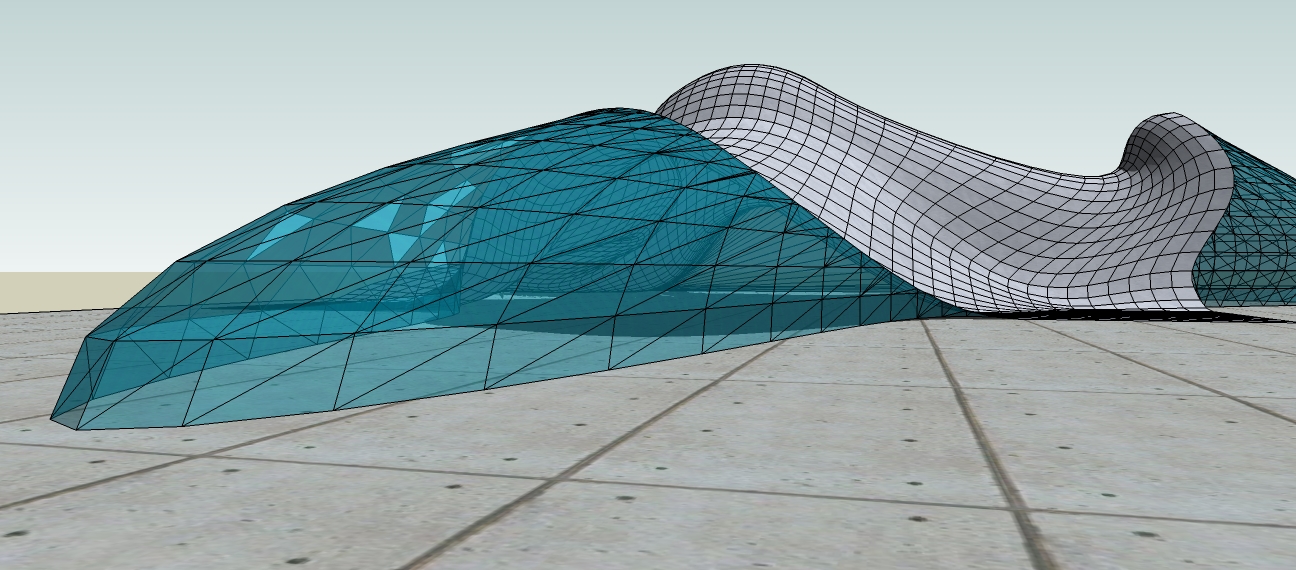
Arkyhouse was designed as a country dwelling on a slopping hillside lot in Sebastapol,CA.
the house has a photography studio and vast storage space for camping gear as well as a
large study / library hall to store an extensive collection of books, music and videos.


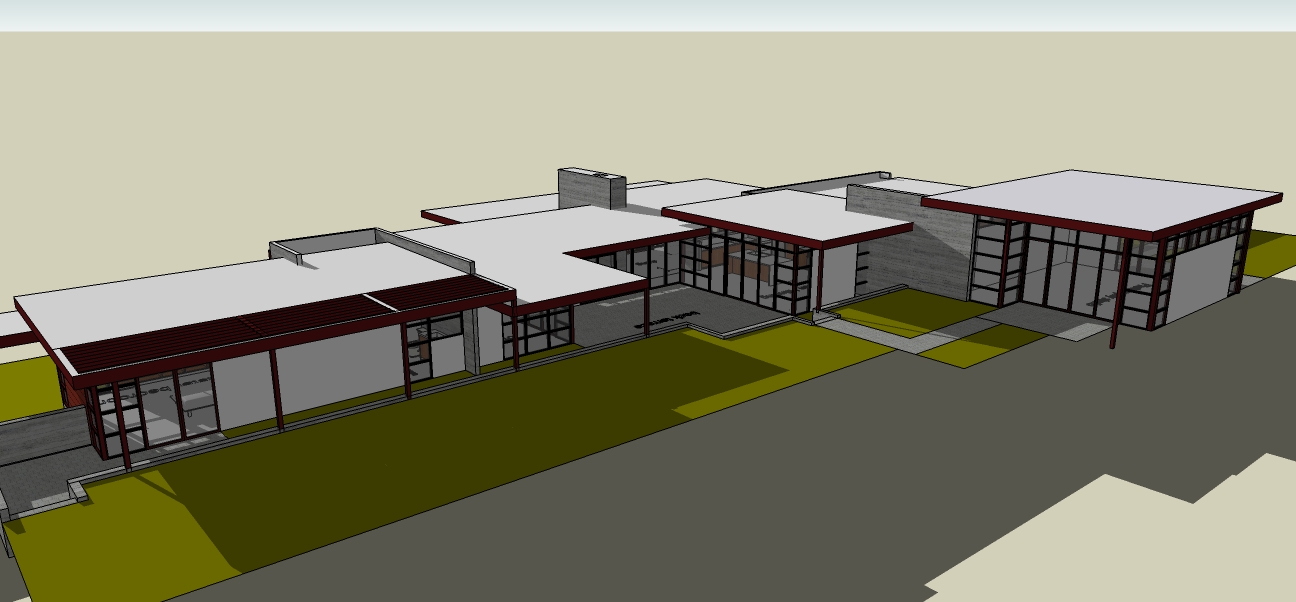






@olishea said:
nice, i like it.
Thank you, olishea...glad i found this site. I have some oldies going back to Sketchup 6 that
i will be posting soon.
Hector
My niece,a graphic artist, wants a live / work space that is a house with the feel of a loft and able to be built on a long narrow city lot.
Here is the concept.
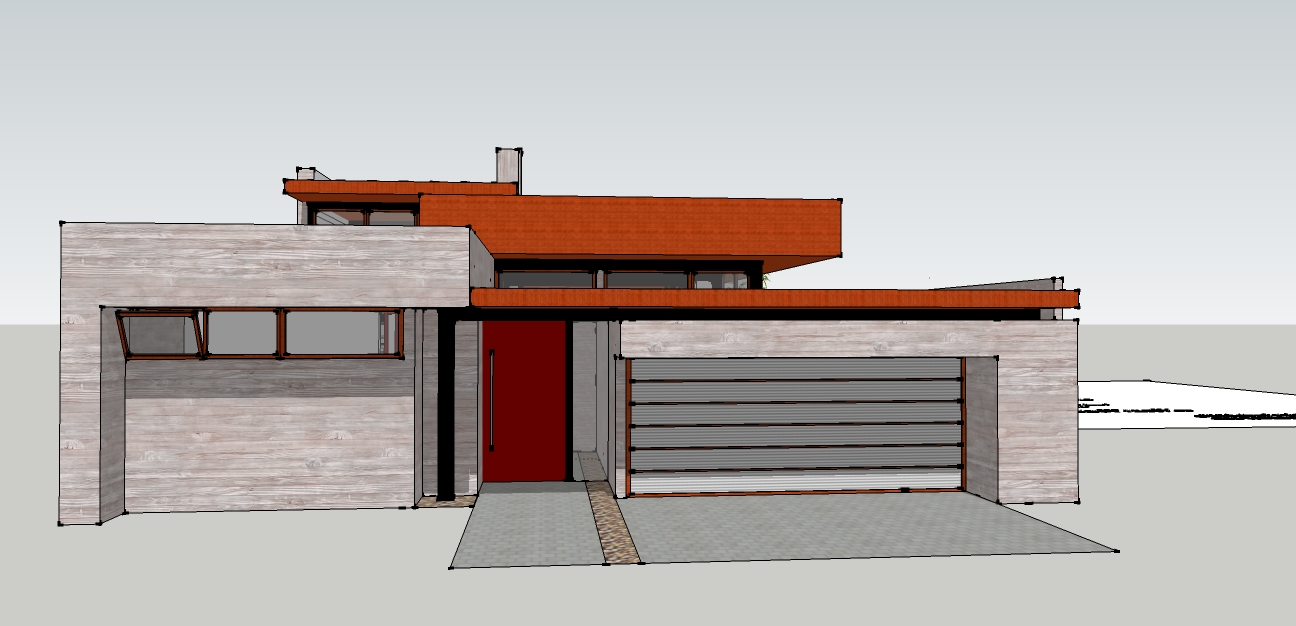
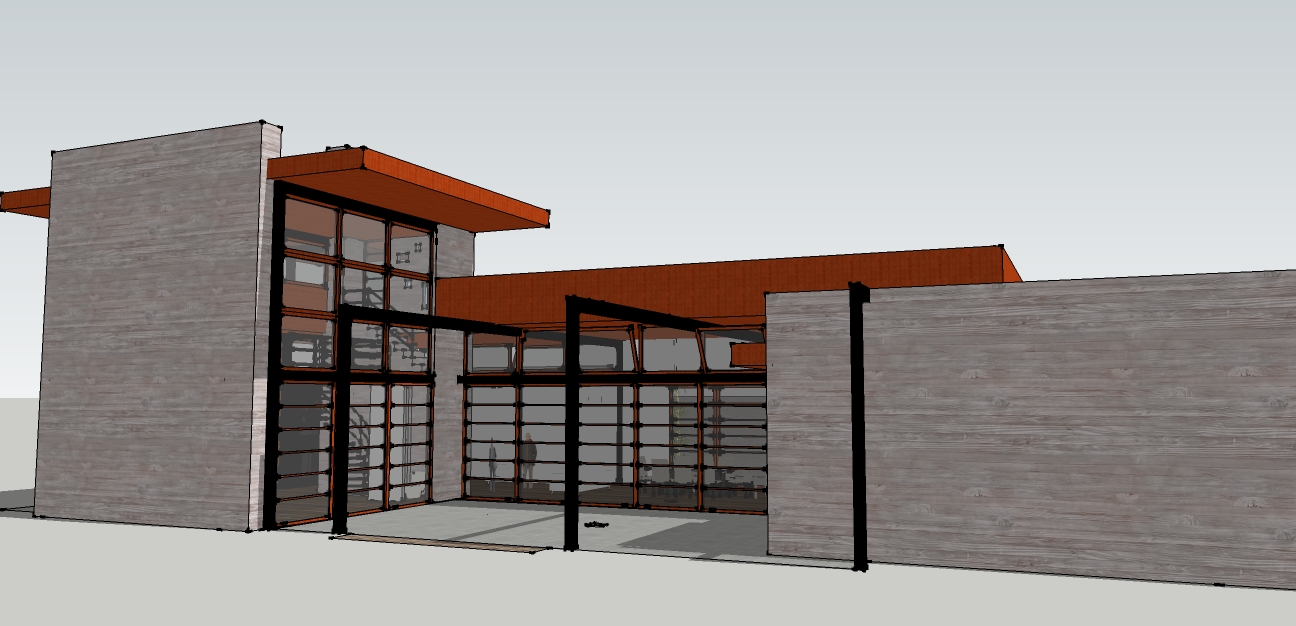
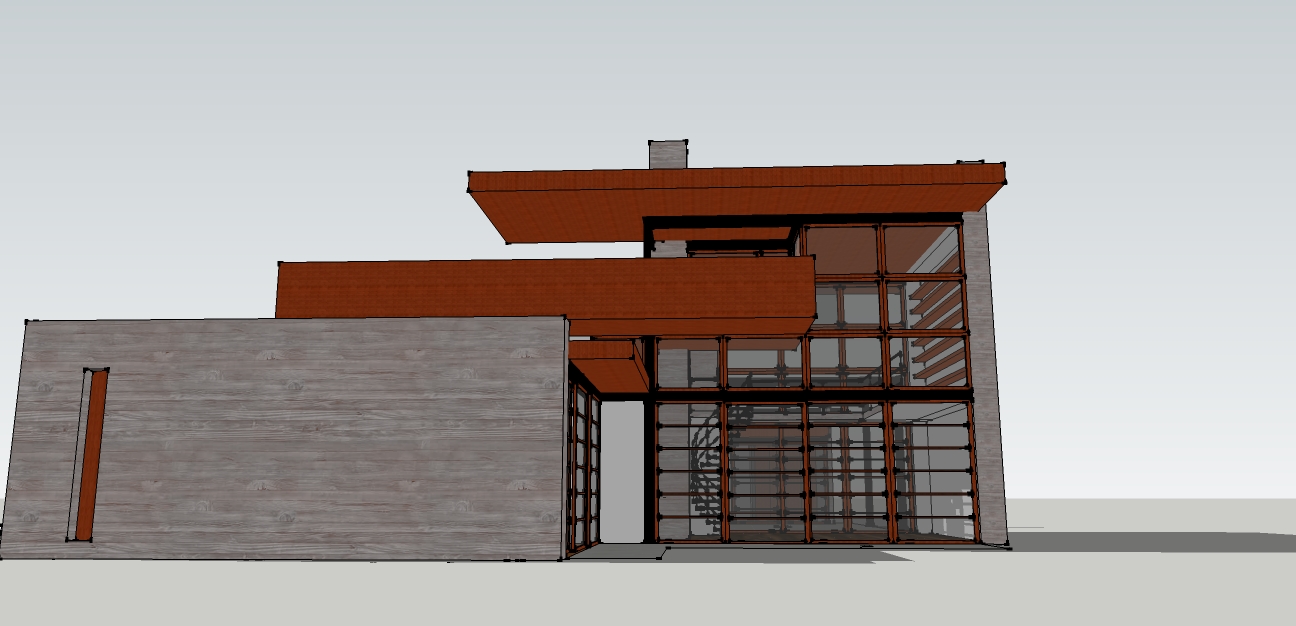
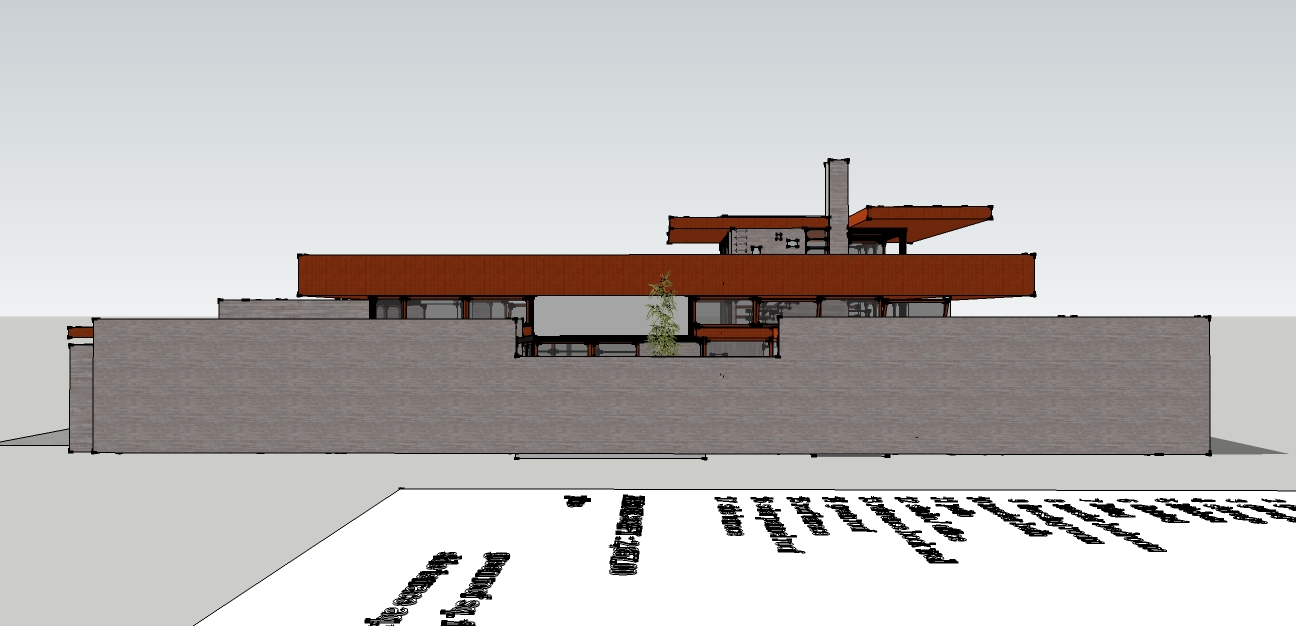
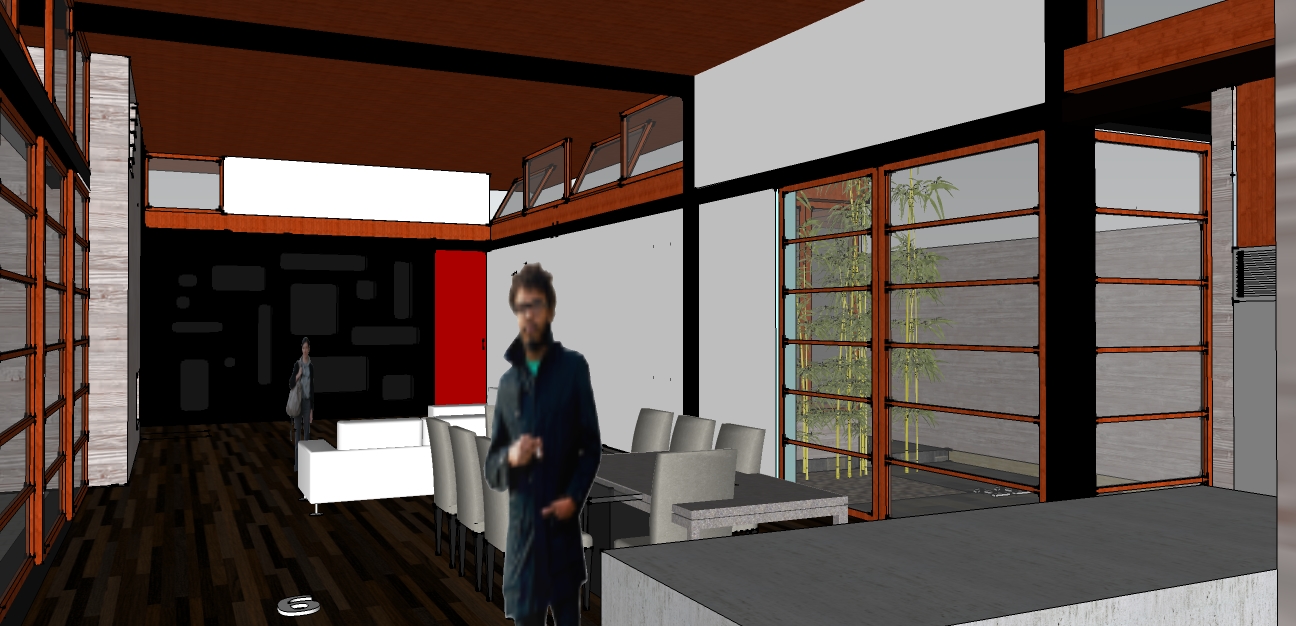
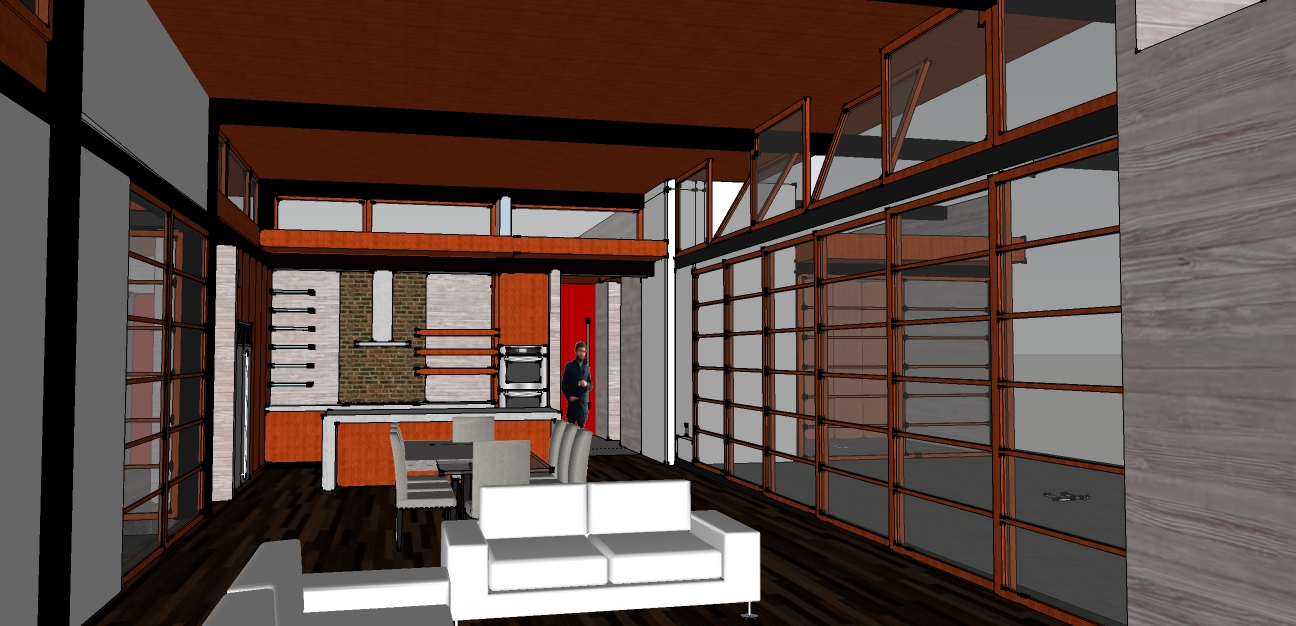
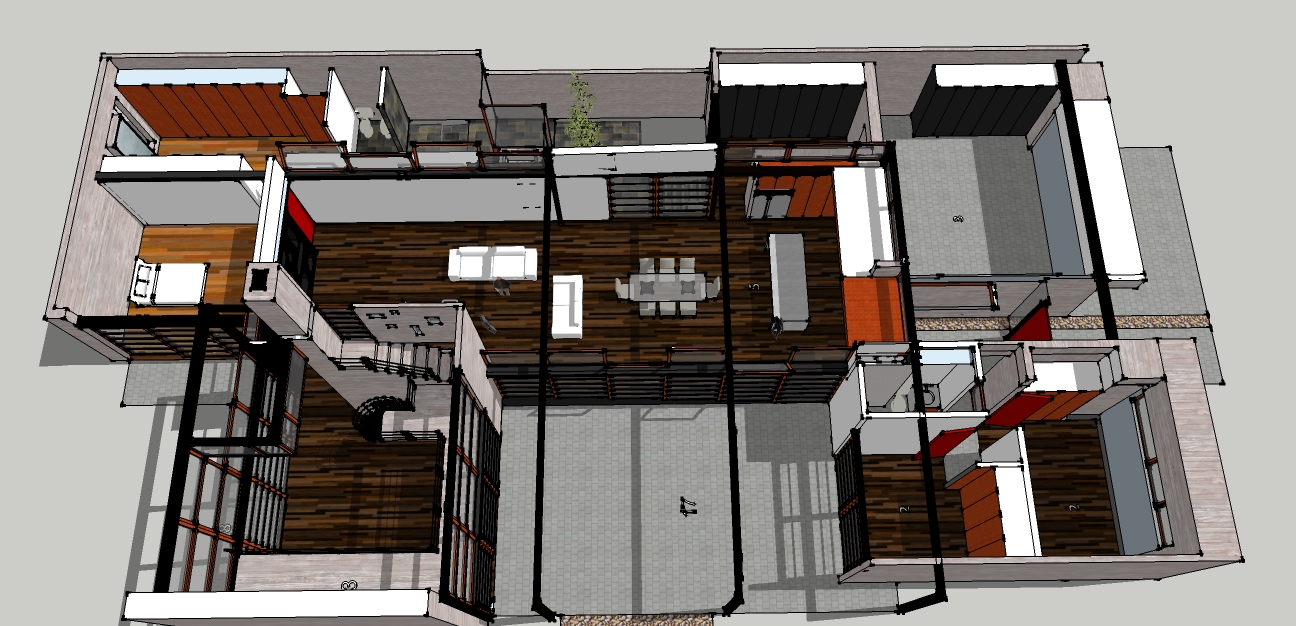
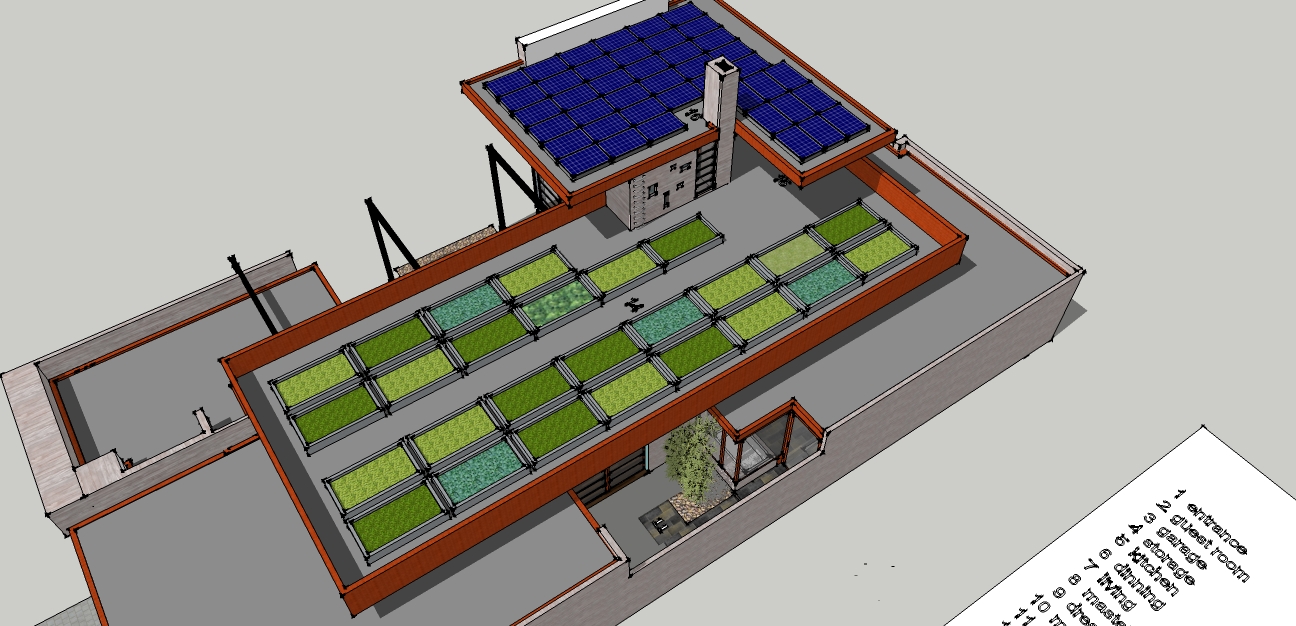
@krisidious said:
Frankly, I don't care for the block pattern on the exterior... See what I did there? Frankly? lol I love the design though. A great example of the style. Love to see more views of it.
I will post more views of the design.
new to the site and i have a skp house i would like to download to the site...how do i go about doing this?
thanks
serrot56
Hello to all
I've had this problem twice already using Sketchup for Windows8. I was half way done with a drawing and suddenly as i zoomed in, instead of going through walls or glass,at a certain point it behaved like i hit a invisible wall and the drawing would start to disintegrate.
Is this a matter of the file being to big?....i had a large amount of components.
Any help what can be causing this?
Thank you