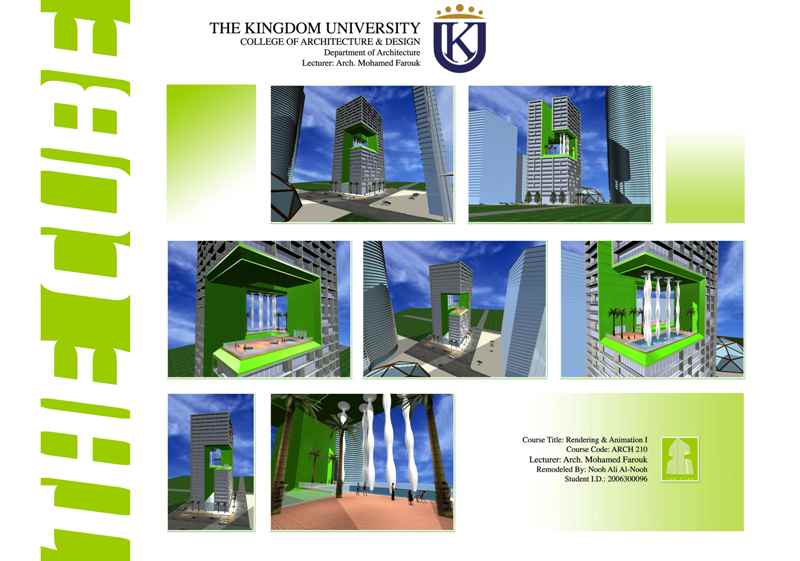First of all, Happy New Year to you all.
I'm a Bahraini Architect (from Bahrain if you ever heard about it .. Small Island in the Arabian Gulf) ... and I've been using Sketchup for almost 3-4 years since it was version 4 and I'm promoting for it among my fellows .... I've noticed some of the terrific and wonderful enhancement that came along the developing process of this wonderful, easy and fun to use software .... I did a lot of stuff in Sketchup but at the same time I've faced some difficulties sometimes to do what I used to do with Autocad, but none of them are really serious or unable to be solved ... regarding the questions I have answers and questions that are more like a wish-list ..
A1. Yes, those ideas are very nice and going to be useful, but haven't face something similar to them yet for Sketchup.
A2. I don't do construction drawings myself ... it's done by the draftsmen most of the times, but if I have to do them ... I use AutoCAD since it is the standard software that everybody is using here in Bahrain and in the region. Although, Sketchup users are increasing, but mainly Architectural students, but recently even some of the offices start to encourage their employees to use it but on their on and for special things as if they are not really fully confident that the SU package can give them all what they want and don't want to spend time (which means money to them of course) in investing in learning SU or letting their employees depend on it ... and here I agree with student from Australia who said that "professionals won't bother trying to collect all the bells and whistles" since in Sketchup for doing one thing you might find several ways of doing it (which might be an advantage) but also if some of those better ways to do things around are either un-known or a user has to search and dig to get them and have to learn him by himself most of the most of the times. This doesn't suit the offices and the professionals who wants a production line and a fast track process it suits people and users who like to explore like students and some of them maybe only to some extend and they also has to submit their work and some of it has to be detailed not just a concepts and ideas. And they'll just have to keep searching for the best way to do things right each and everytime while they can save the time by doing it in a process that is pretty know to everybody, which might even make it easier for them to get help ... and this is so applicable here in Bahrain as among some of my friends whom I introduced Sketchup to and convinced them to use, and they pretty like it and learn it quickly .... I have to lead them all the way to get the rubies and the plug-ins' and .. and .. just to inable them to work faster ... with a software that it was suppose to make things faster and easier ... but at the end they end up drawing their plans in CAD and the importing them to SU if they have enough time and courage and the problem they face later on is when playing with the model and elevations they have to go back to the CAD files to do the changes and I end-up either doing the work for them or guide them step by step .. just because I believe in SU.
One of the main problems that I've personally faced and they all gone through it and it is really related to Q3. is ... when cutting a wall for a section you end up with seeing actually the two surfaces of the wall (not a closed surface that appears for example only when cutting the wall) .. this is something that I really like to have in sketchup this is what make it necessarily to export the cut plane to Autocad to put the hatching ... which leads me my question ... which is concerned with the hatching process the question is that the hatching is a useful tool in Autocad that SU needs to implement on it's on way ... specially that when importing a CAD files un-less exploded (which pretty much make things worse) I can get the hatching plus it keeps that need for a cad software.
I have a question also, related to walls .... in my designs and when modeling sketchup .. I start recently really try to get precise and more detailed and an organized models .. and while doing so and using interior and exterior walls separately and having everything pretty much outlined in groups and components etc. I face a problem with the edges and the lines that appears in the joints between the slaps and the walls and between the walls them selves after assembling the whole model together as I work on each floor on a separate file either ( because I import them from CAD files and each plan is done in 2D alone of course .. or just to make the Sketchup files lighter and easier to work with and more accessible) ... So is there a way to avoid this maybe through what you are trying to work with related to working with walls ....
Thanks and sorry for the looooooon reply ...
