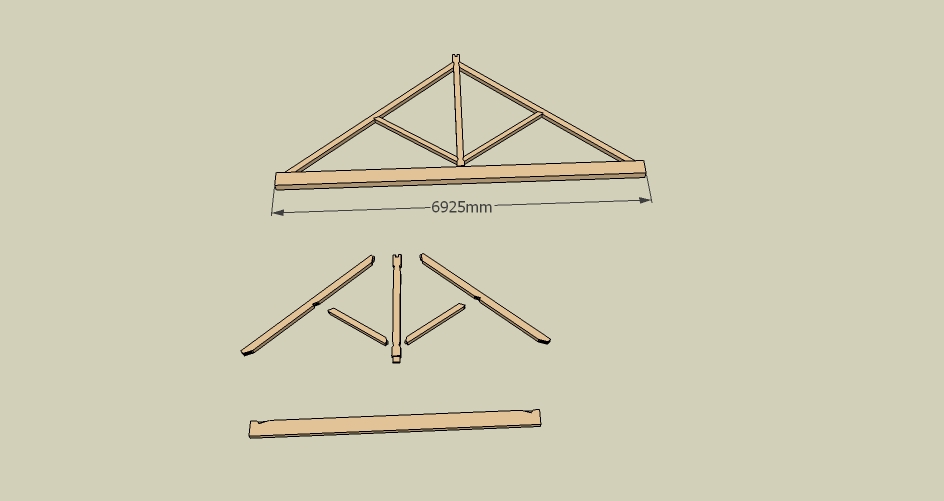thanks alot for the help TIG, really well explained (even i can understand it hehe)
its working fine so far (in that it now creates the profile of the tread with rounded corners etc, )
so now i have:
tread_edge1 = entities.add_line([0, 0, radius], [0, 0, tt - radius]) #this is the short striaght edge at the front
tread_edge2 = entities.add_line([radius, 0, tt], [tread + nosing, 0, tt], [tread + nosing, 0, 0], [nosing + rt, 0, 0], [nosing + rt, 0, rd], [nosing, 0, rd], [nosing, 0, 0], [radius, 0, 0]) # rest of the tread
tread_bottrad = entities.add_arc(bottcenter,bottxaxis,bottnormal,radius,bottstart_angle,bottend_angle) #bott radius
tread_toprad = entities.add_arc(topcenter,topxaxis,topnormal,radius,topstart_angle,topend_angle) #top radius
then i did
tread_base = tread_edge1.find_faces
which creates the face just fine, but when i add the line:
tread_base.pushpull treadwidth
sketchup does nothing (not even draw the initial outline)
any suggestions?
thanks again,
Tom.





















