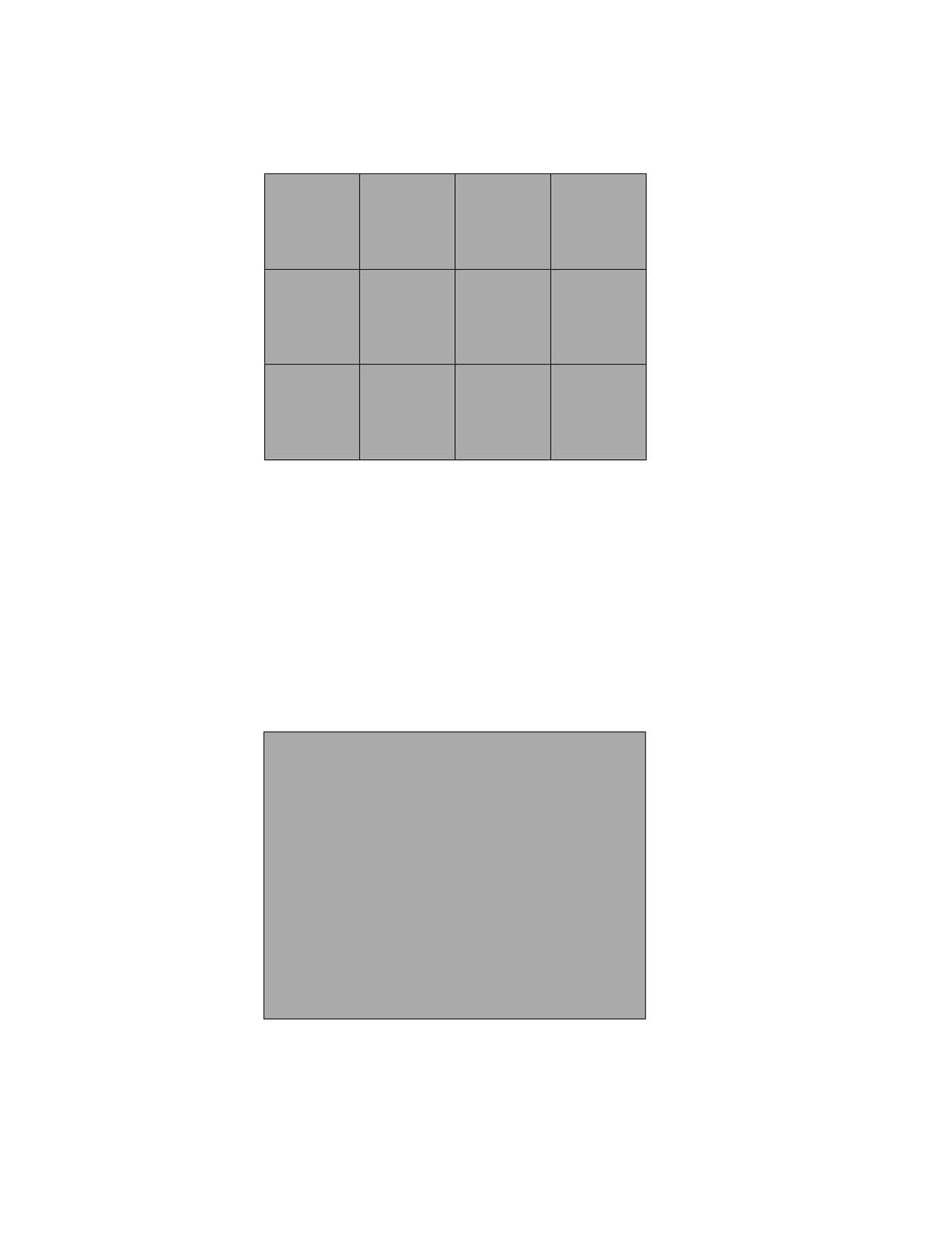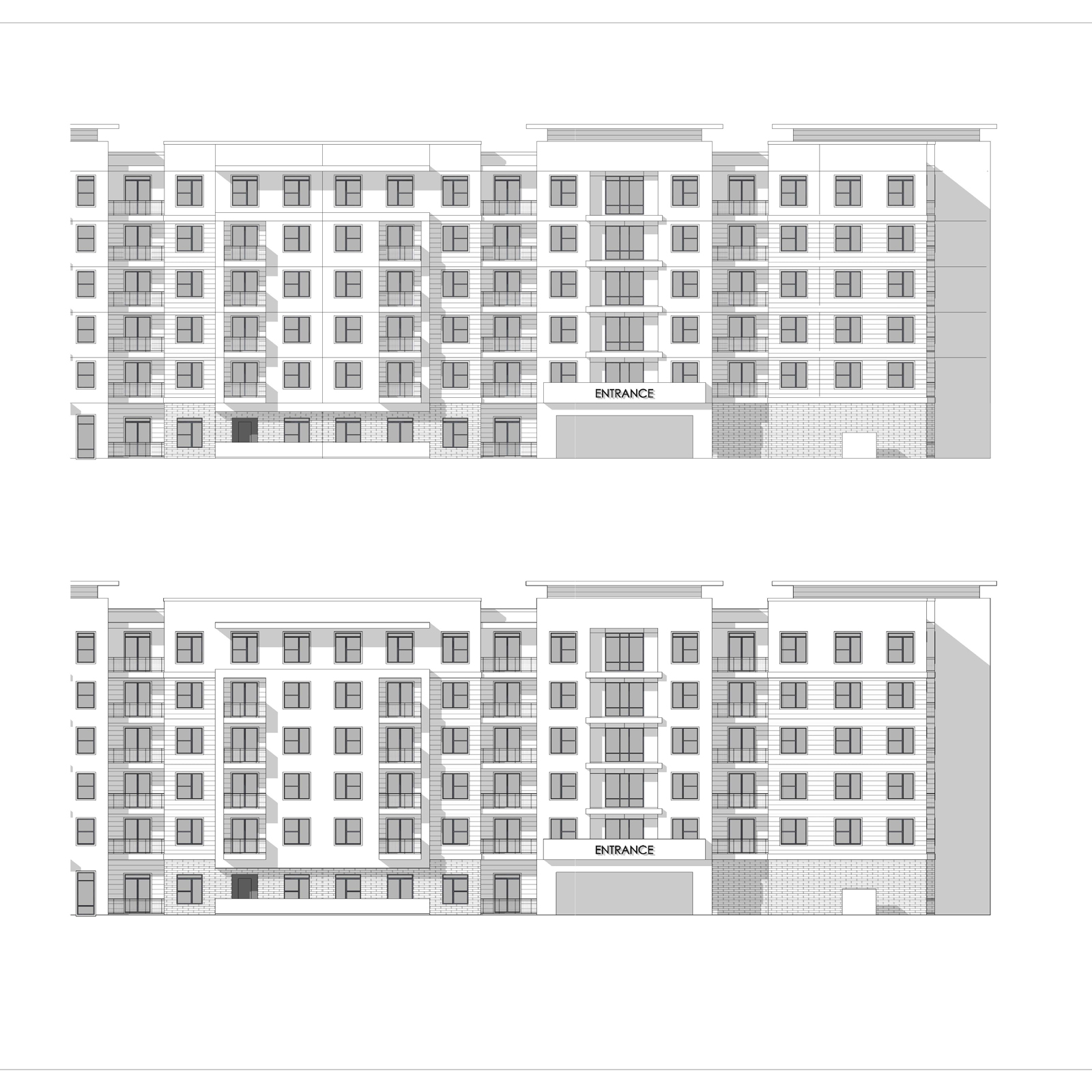Thanks again TIG. Unfortunately there are no gaps between the objects, they are directly abutted. I have created a simple model of stacked cube groups with the lines between the cubes hidden in sketchup to test this problem. See the image attached. This is a pdf export from layout converted to jpeg. The top view is the hybrid render and again displays the unwanted hidden joints between the cubes. The bottom view is the raster render correctly showing the model with the joint lines hidden. I am thinking this is a bug in layout, and am surprised no one has come across this before? At this point I guess I am going to look for a work around to produce vector linework overlaid on raster material hatches and shadows. I was just hoping not to add extra steps to producing 2d hybrid elevations from sketchup of models created with stacked components (with joint lines hidden)
Justin

