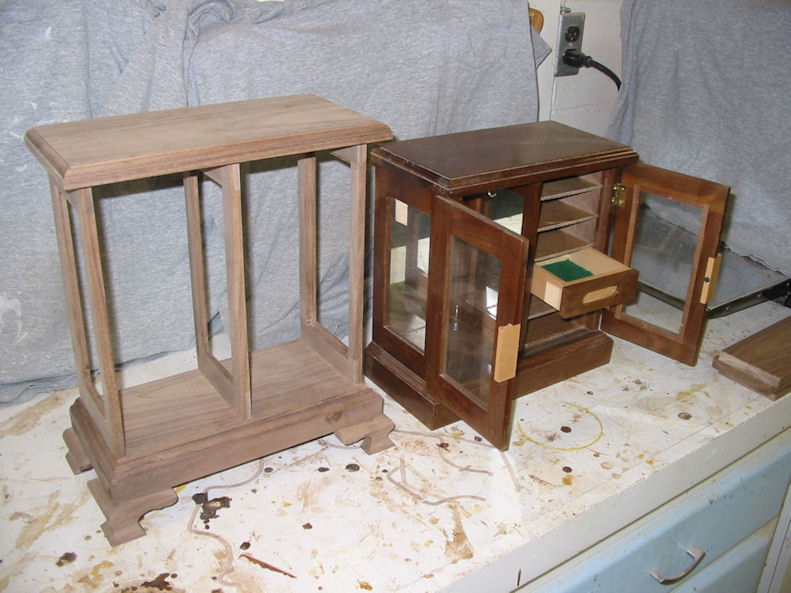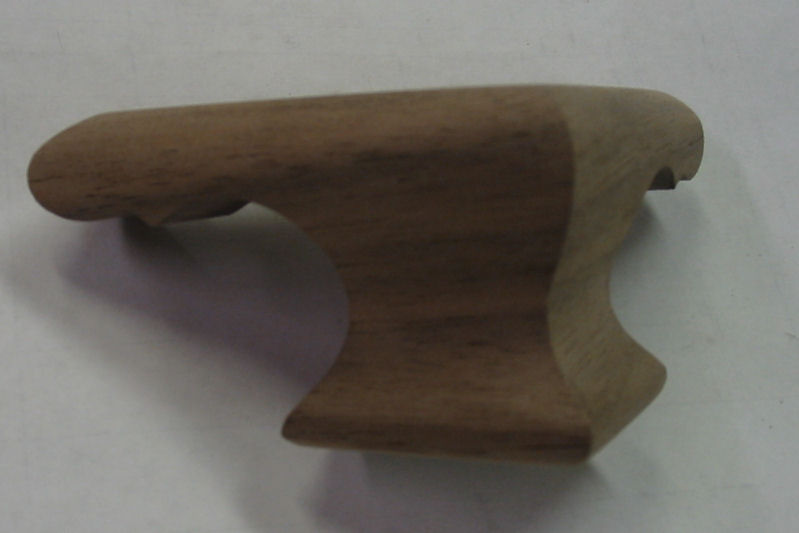Ok That looks to easy  I didn't know you could put a photo in the program. Thanks for the help! I will work on it some tonight.
I didn't know you could put a photo in the program. Thanks for the help! I will work on it some tonight.
Posts
-
RE: Help with a drawing.
-
Help with a drawing.
You guys did so good at answering my last question, I am going to ask another one.

These pictures are why I wanted to learn ScetchUp. I want to be able to build plans, or at least a picture of what I am building.
One picture is of a Jewelry box I built for my wife a couple years ago, and one I am now building for my niece. Please excuse my mess and poor photography.

The other one is of the ogee bracket feet that are going to be on the box.
I don't think the basic box will be much trouble to do, but the profile on the top and bottom, and the ogee feet are going to be a big problem, with my limited experience.
I did some searching on the net on how to draw curves, but didn't have much luck. I have made some progress on my own, but could use a few tips.
Thanks for the help!
Dan

-
RE: Newbie help
Thanks for the help guys!! That is exactly what I was looking for. I did finally get it after a while, But it took me forever. Guess thats how you learn.
-
Newbie help
Hey everyone. I am new to the forum, and SketchUp. I have been wanting to learn a program for drawing plans for my woodworking hobby, and finally found the time to get started. I have went through a lot of tutorials and have learned a lot. However, the is one problem I can't seem to figure out.
I am just using this as practice, but I believe I will use the same concept on my plans also. What I am trying to do is build a model of my shop. It has a 4/12 pitch roof. I am having troubles drawing the 2' overhang and soffit. I saw one tutorial where you draw your profile of the overhang, and use follow me to place it. That worked great, except all 4 sides of the roof slope towards the center. My shop is a typical design where only 2 sides slope to the center. (hope this makes sense)
Can anyone steer me in the right direction?
Thanks
Dan