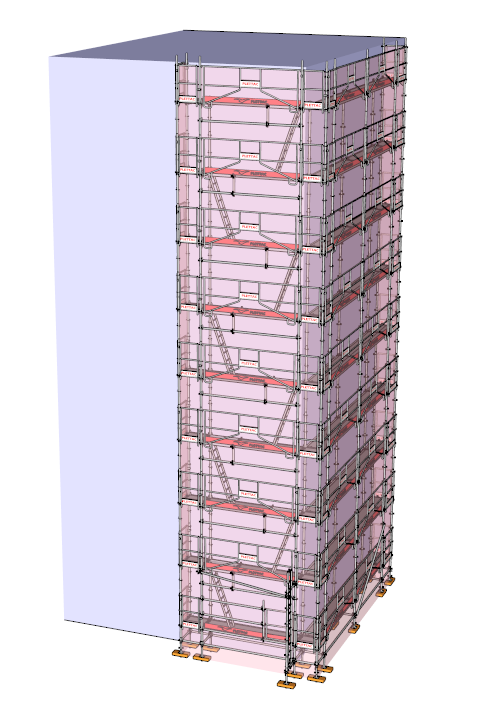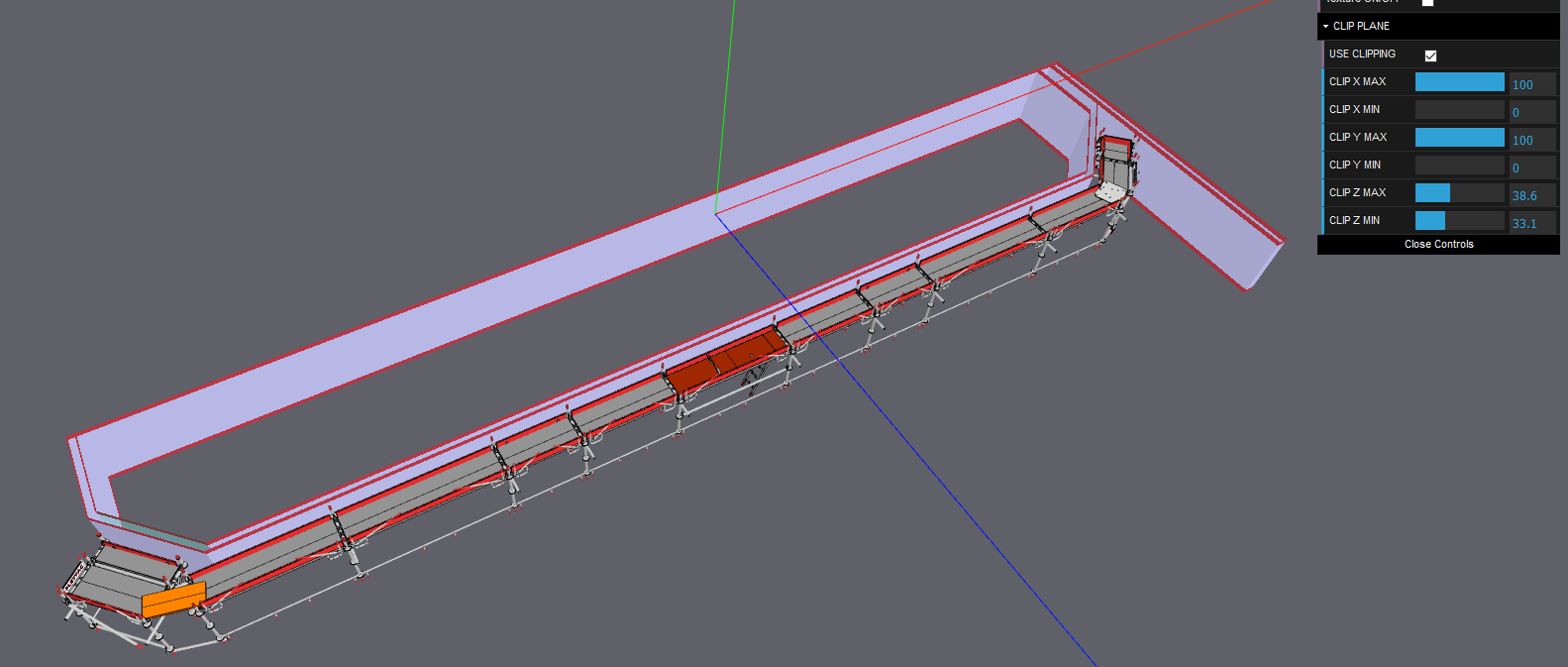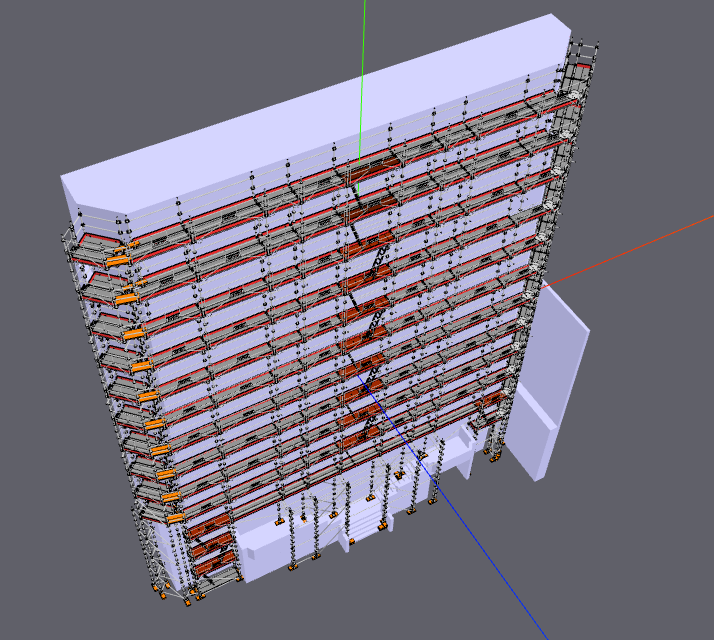i tried this
for e in selection
echelle = Geom;;Transformation.scaling [0,0,0],1,1,0.0000
e.transform!(echelle)
end
it works, 0 thickness, but colors are mixed
and it cannot be undone, i suppose, because 1/0 doesn't exist
all the geometry is in the flattened component, because the size of the file is about the same, before and after, and if i unscale by scaling the flattened component 1/00001, it works
model = Sketchup.active_model # Open model
entities = model.entities # All entities in model
selection = model.selection # Current selection
for e in selection
echelle = Geom;;Transformation.scaling [0,0,0],1,1,10000
e.transform!(echelle)
end
It would be possible to scale along any axis
I tried to export the flattened model to dxf, and import it into my CAD software, designcad 9000, but it doesn't work
Then i tried to go back to sketchup from the dxf file exported from sketchup, and it worked, with one big difference: faces are not retrieved
here is the dxf file, if you want to try with another CAD software
flattened scaffolding dfx




