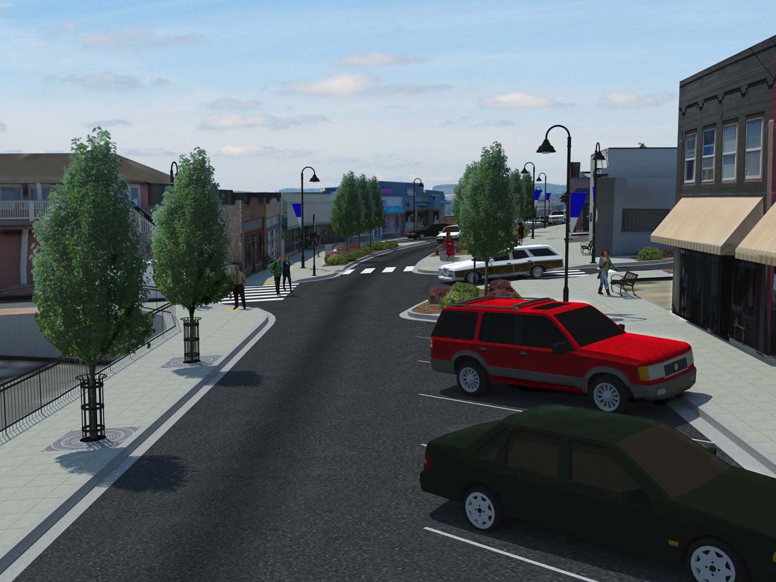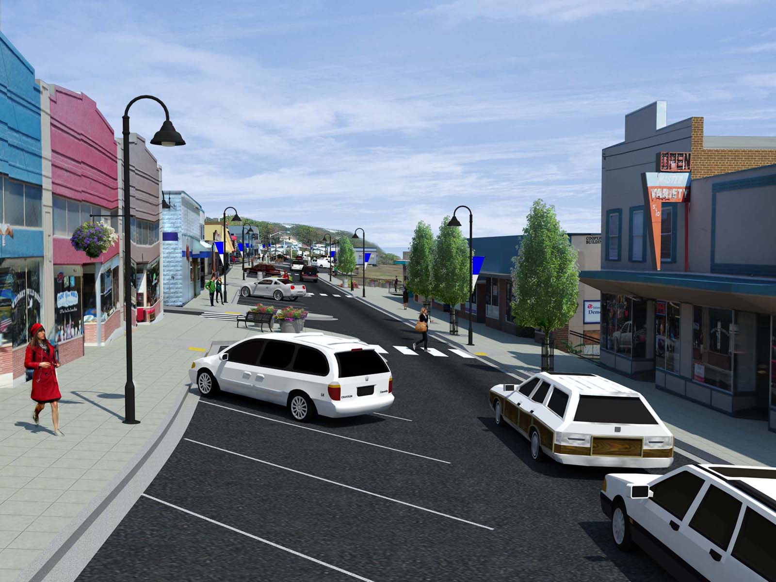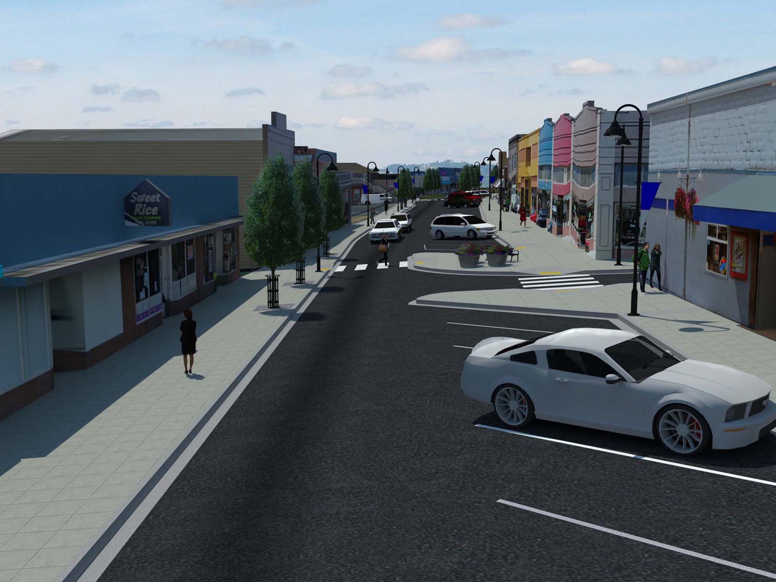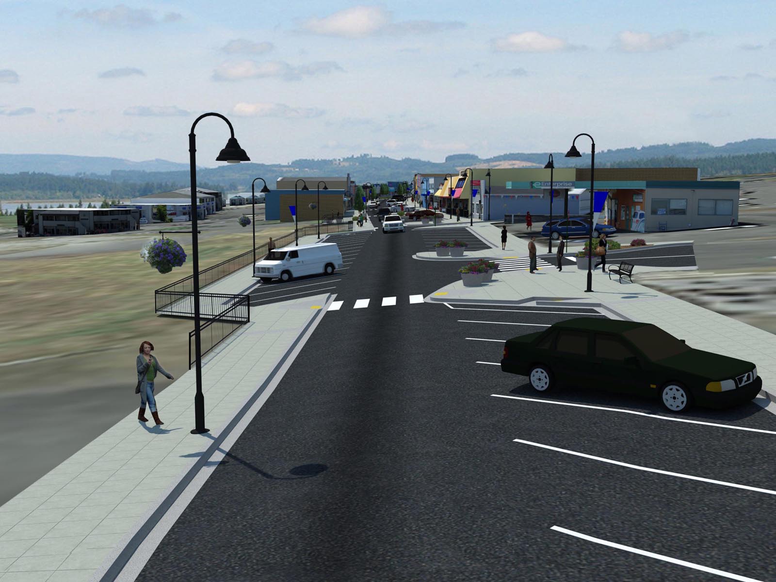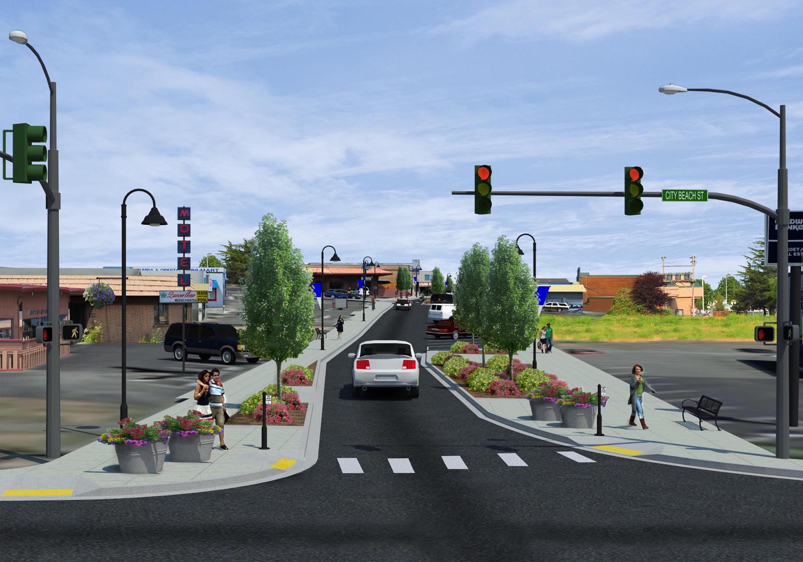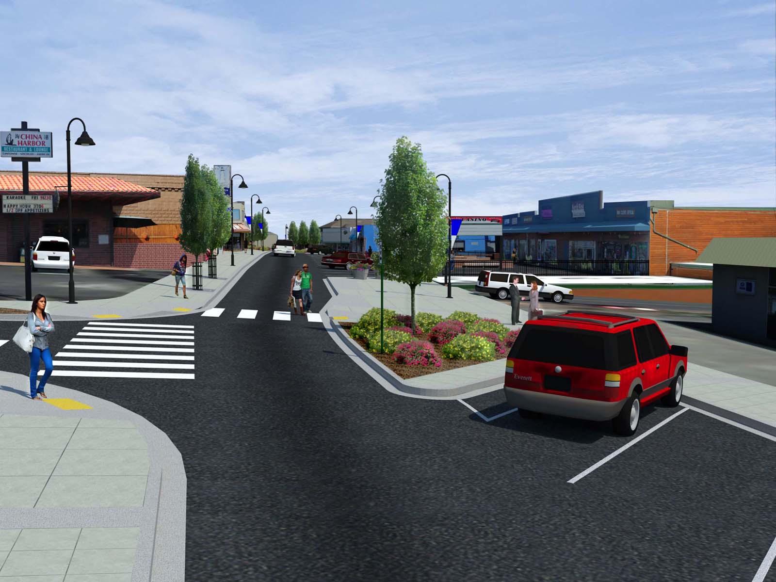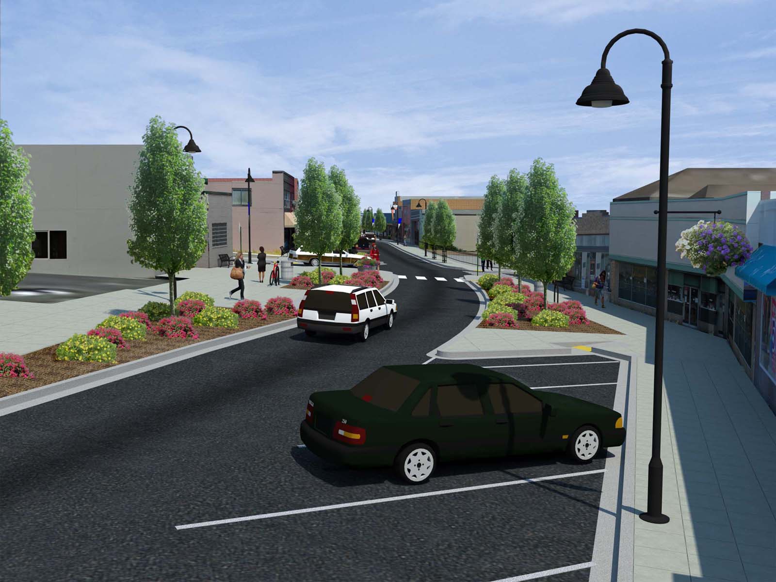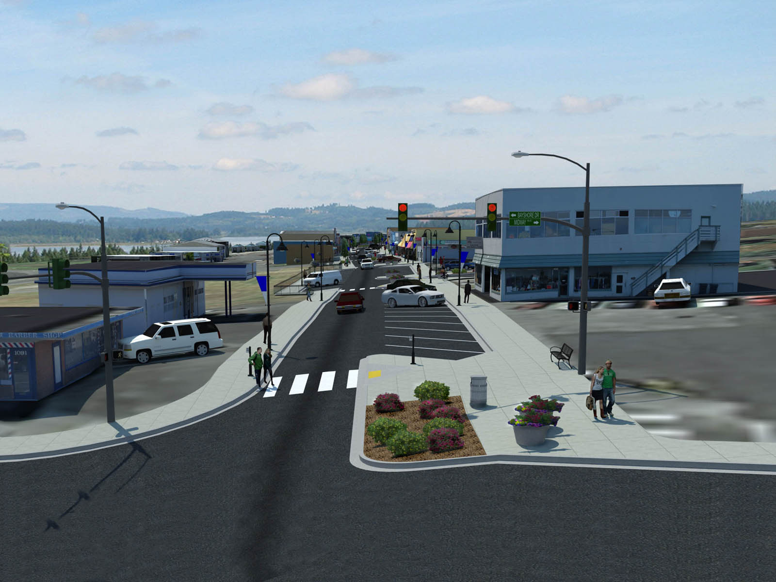@unknownuser said:
@unknownuser said:
Then I take the proposed 3D roadway and alignment. Typically i get them or develop them from Civil 3D. (by the Civil Engineers my background is Civil Design) This is a great way to make sure my model is exactly what was designed!
Can you explain the process of using Civil 3D for these images? Do you actually use Civil's assemblies as part of this model? I use a similar process of importing linework from CAD, but I have not imported a plan and profile, which I think is what you are describing.
Nice images overall. It appears, especially in image 1, that the cars are out of scale or that stretch of road was intended to be a one-way street.
The proposed roadway is a one way street to allow for more pedestrian access and angle parking. The roadway width is wide at the corner at the beginning of the project to allow for freight deliveries. This has to meet WB-40 turning movements.
On a project like this where parking, ped ramps, driveways and landscaping are vital to the property owners I chose to use the final TIN surface from the proposed roadway and sidewalk assemblies. Although Civil 3D is not the best to use in downtown environments it is still great for being able to have the vertical profiles and assemblies dynamically linked. I can then overlay the 2D Civil line work, from the illumination to the landscapeing and keep them updated quickly by importing the DWG directly into the model.
You can actually import the completed assemblies into SU. The catch is you must export them to a dwg and you must export them as ACIS solid. you do not want them to be exported as a poly mesh.
Thanks for the comments!
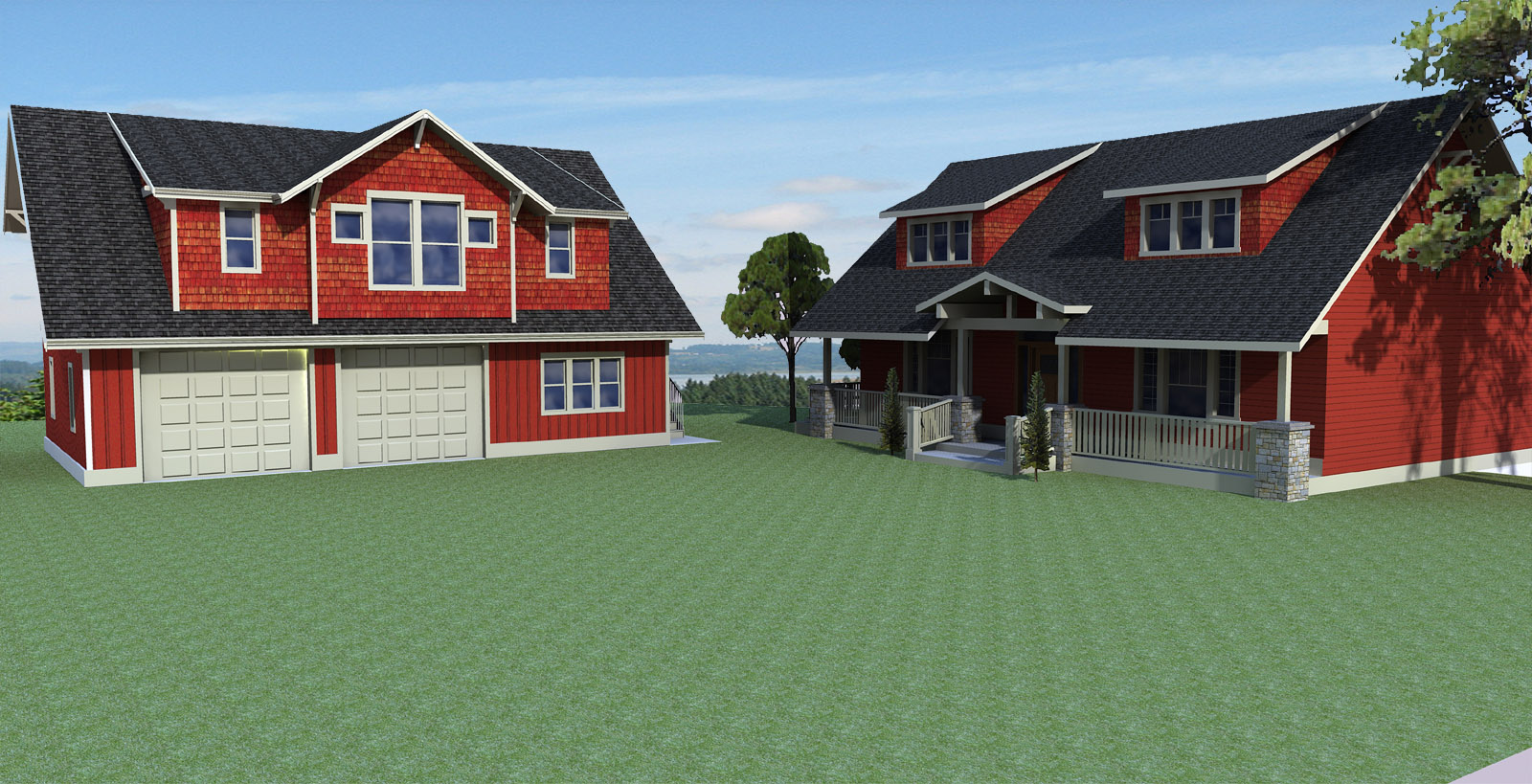
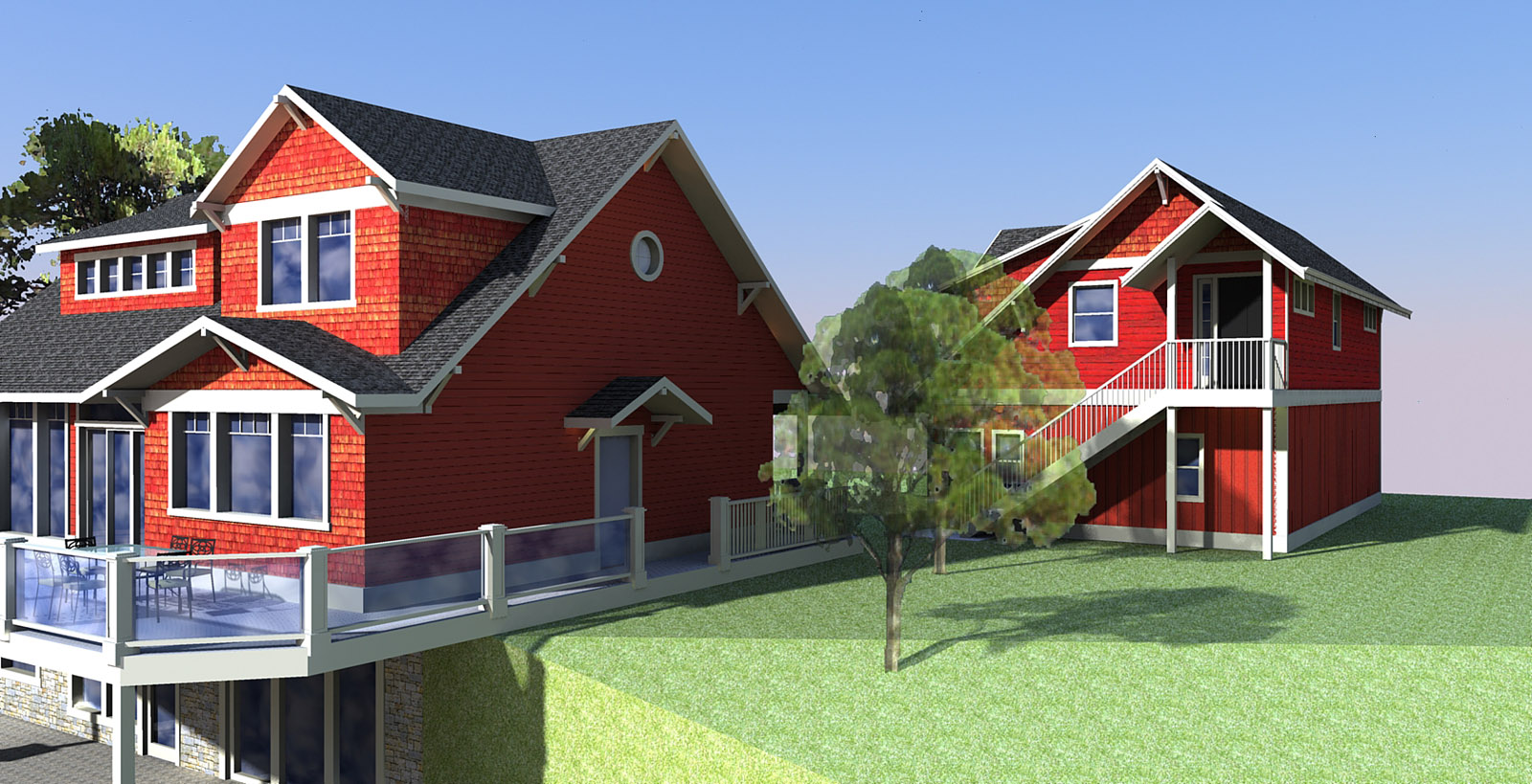
 The rest of the final renderings.
The rest of the final renderings. 